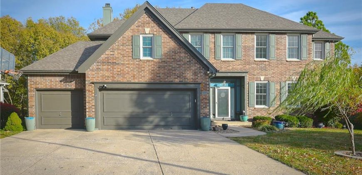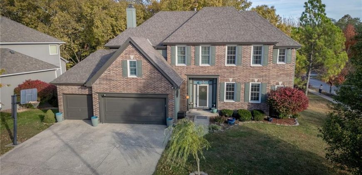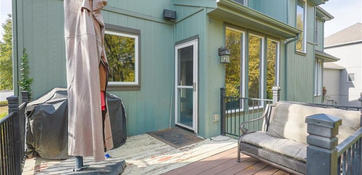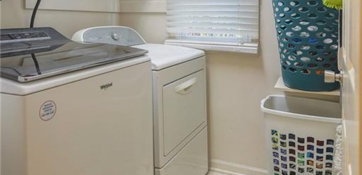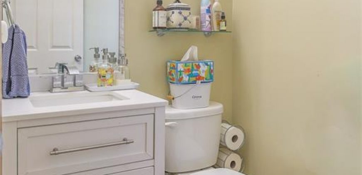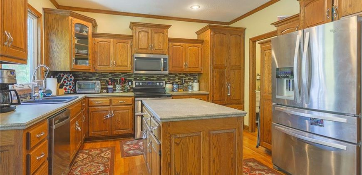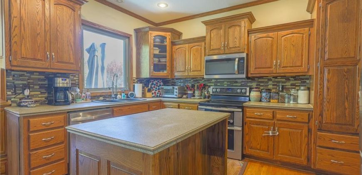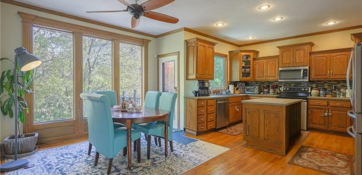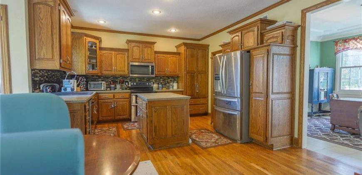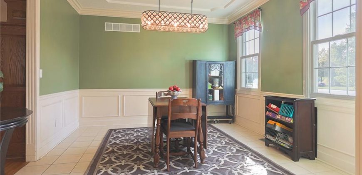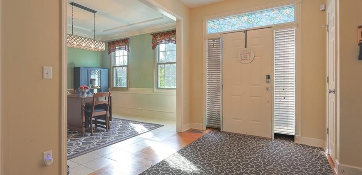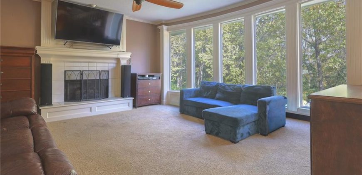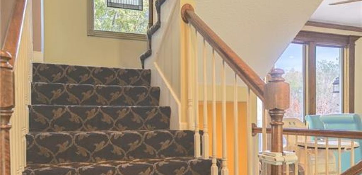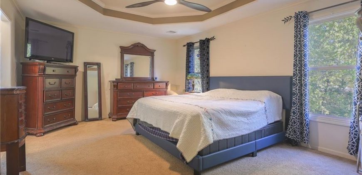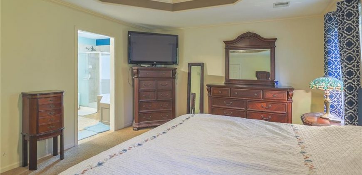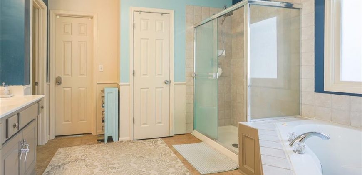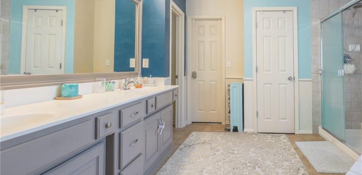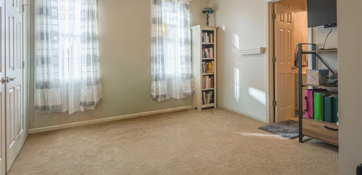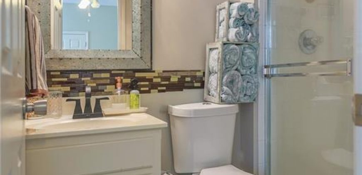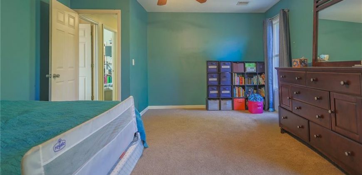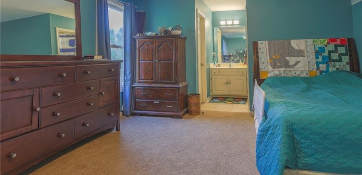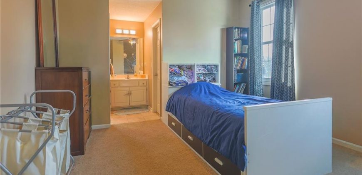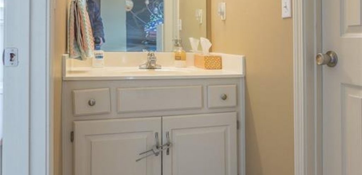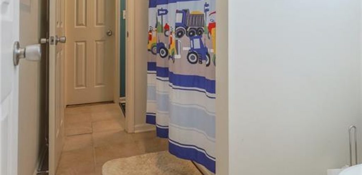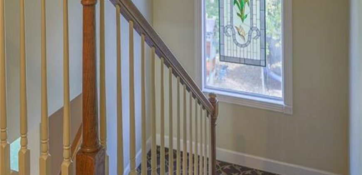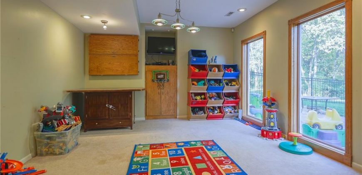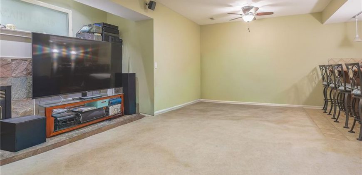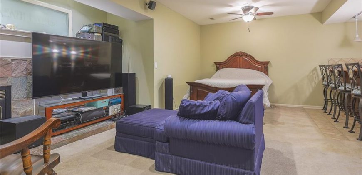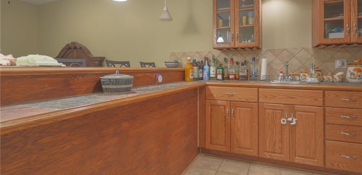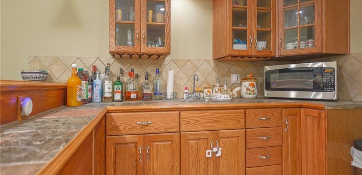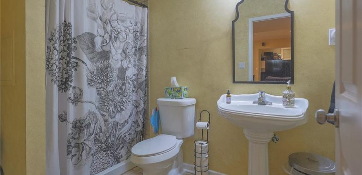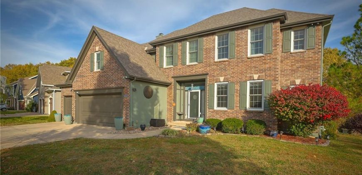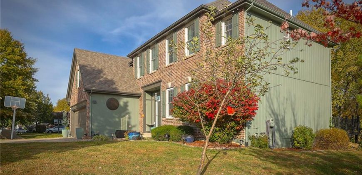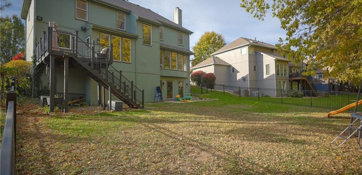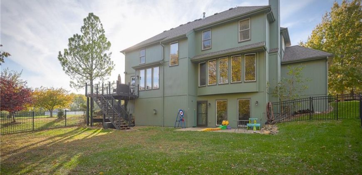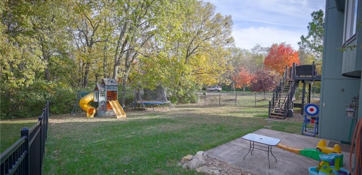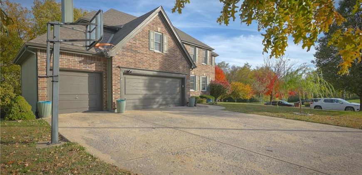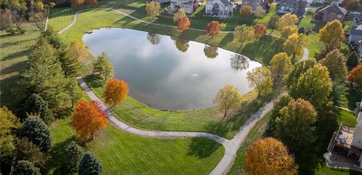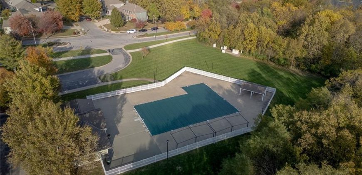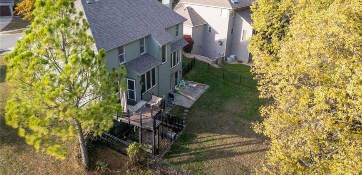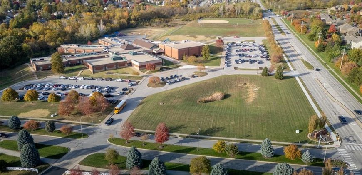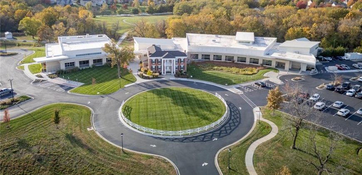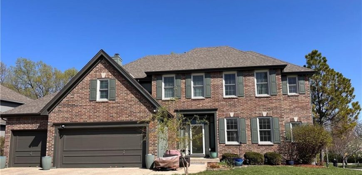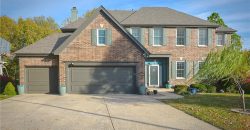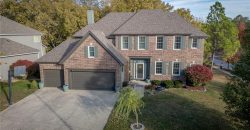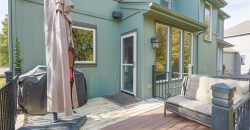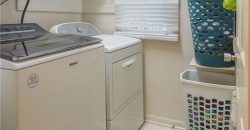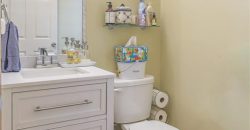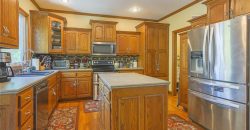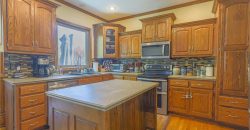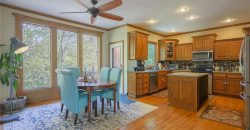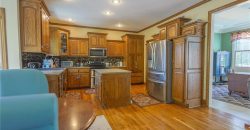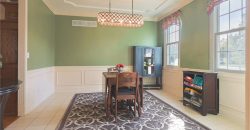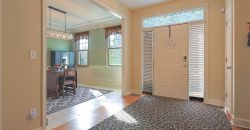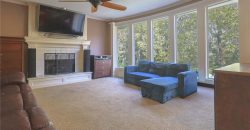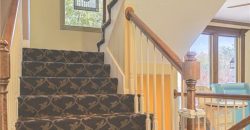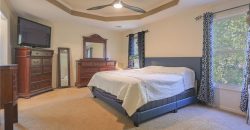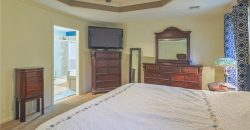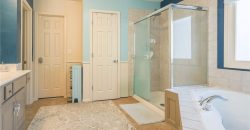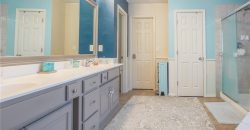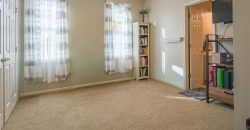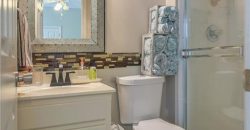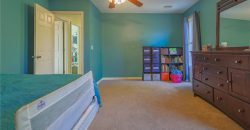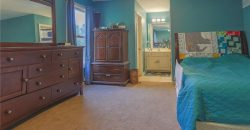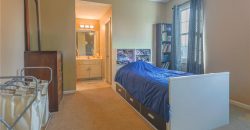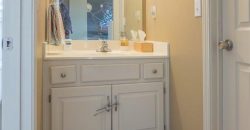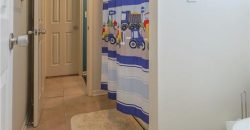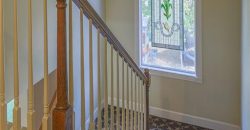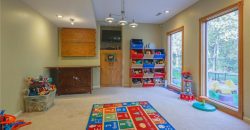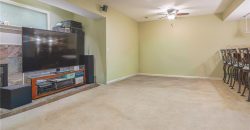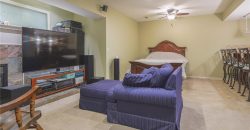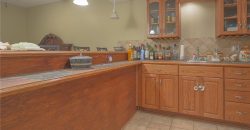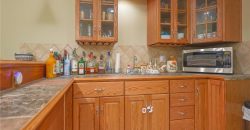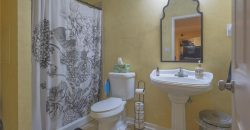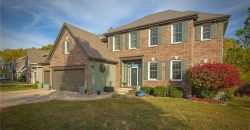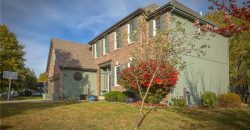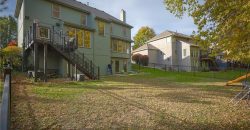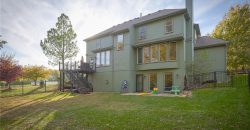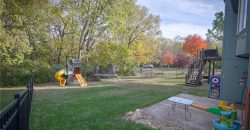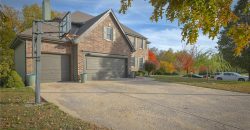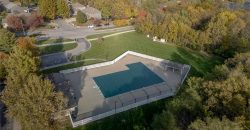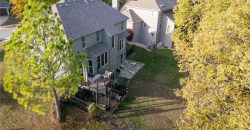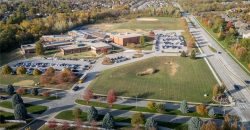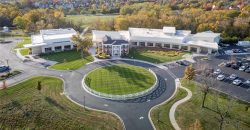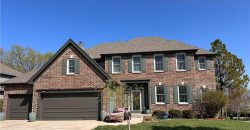Homes for Sale in Kansas City, MO 64157 | 9001 N MANNING Avenue
2584268
Property ID
3,660 SqFt
Size
4
Bedrooms
4
Bathrooms
Description
Welcome to this beautiful Woodneath Farms two-story brick-front home on a desirable corner lot, just steps behind Shoal Creek Elementary and the neighborhood trail. Located next to the community pool—the hub of neighborhood activity—this home offers the perfect blend of comfort, space, and convenience.
Enjoy the attractive metal fencing around the backyard and deck, with plenty of room for family gatherings and outdoor fun. The yard backs to green space and connects to scenic neighborhood trails. Inside, large east-facing windows fill the great room, stairway, and lower-level recreation room with natural light. The traditional kitchen features hardwood flooring, an island, and updated thermal windows overlooking the backyard. Laundry and a powder room are conveniently located off the kitchen.
Upstairs, you’ll find four carpeted bedrooms, all with ceiling fans and easy access to bathrooms. The spacious primary suite offers a detailed ceiling, double vanity, whirlpool tub, separate shower, and walk-in closet. Two of the bedrooms share a Jack-and-Jill bath.
The fully finished basement includes a recreation room with big windows, a door to the patio, a bonus area with a second fireplace, and a wet bar—perfect for entertaining.
Woodneath Farms HOA amenities include a competition-sized pool, a lake with a fountain, walking trails, a playground, tennis courts, a picnic pavilion, and a strong connection to the Shoal Creek Elementary and Mid-Continent Public Library via its trail system.
Address
- Country: United States
- Province / State: MO
- City / Town: Kansas City
- Neighborhood: Woodneath Farms
- Postal code / ZIP: 64157
- Property ID 2584268
- Price $530,000
- Property Type Single Family Residence
- Property status Active
- Bedrooms 4
- Bathrooms 4
- Year Built 2000
- Size 3660 SqFt
- Land area 0.29 SqFt
- Garages 3
- School District Liberty
- High School Liberty
- Middle School South Valley
- Elementary School Shoal Creek
- Acres 0.29
- Age 21-30 Years
- Amenities Clubhouse, Pool, Tennis Court(s), Trail(s)
- Basement Finished, Full, Walk-Out Access
- Bathrooms 4 full, 1 half
- Builder Unknown
- HVAC Electric, Forced Air, Heat Pump
- County Clay
- Dining Eat-In Kitchen,Formal
- Equipment Dishwasher, Disposal, Microwave, Refrigerator, Electric Range
- Fireplace 1 - Family Room, Gas Starter, Great Room
- Floor Plan 2 Stories
- Garage 3
- HOA $575 / Annually
- HOA Includes Other
- Floodplain No
- Lot Description Adjoin Greenspace, City Lot, Corner Lot, Many Trees
- HMLS Number 2584268
- Laundry Room Main Level
- Open House EXPIRED
- Other Rooms Family Room,Great Room,Recreation Room
- Ownership Private
- Property Status Active
- Water Public
- Will Sell Cash, Conventional, FHA, VA Loan

