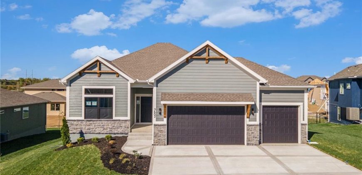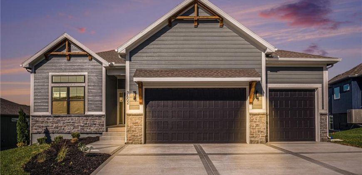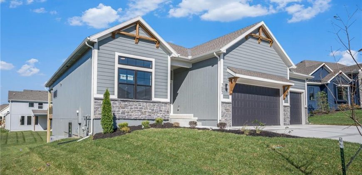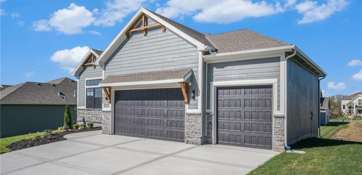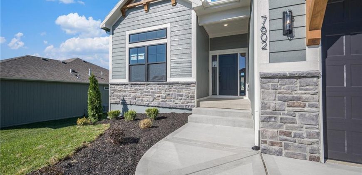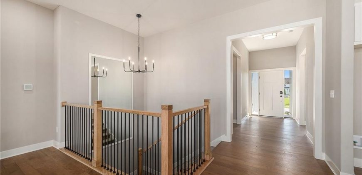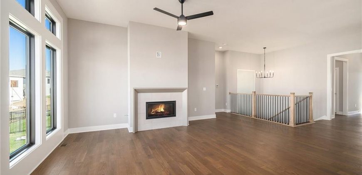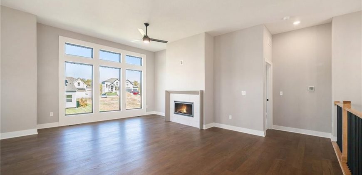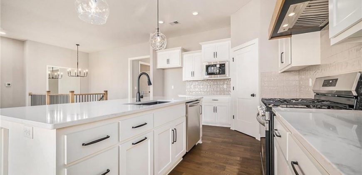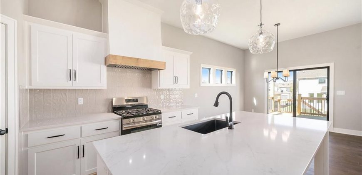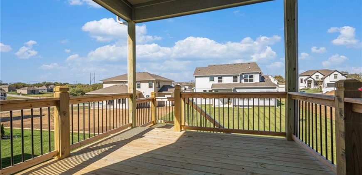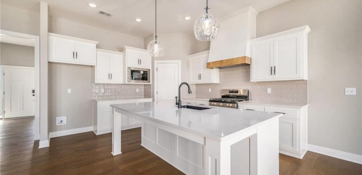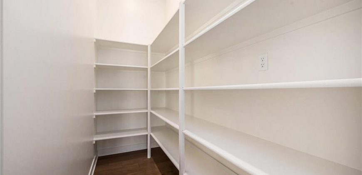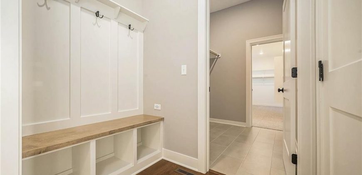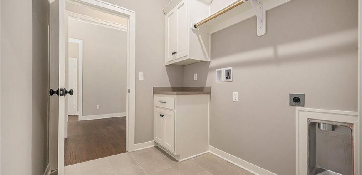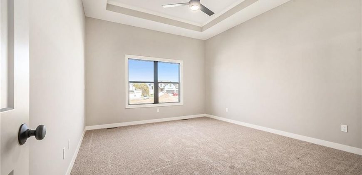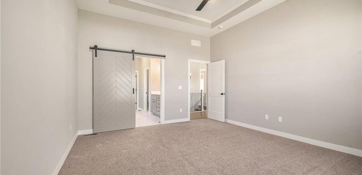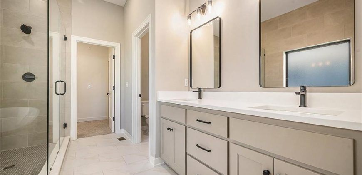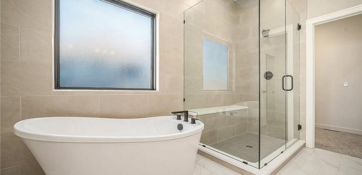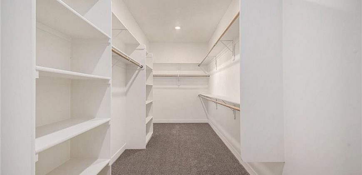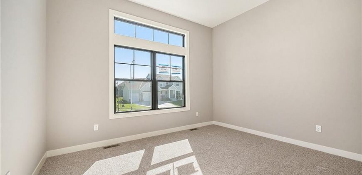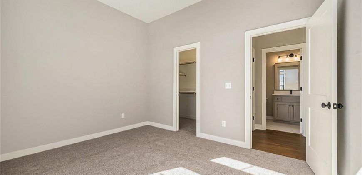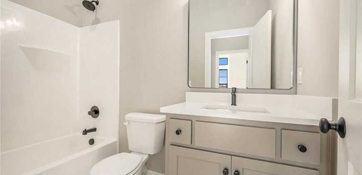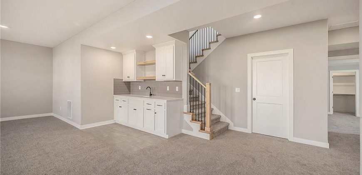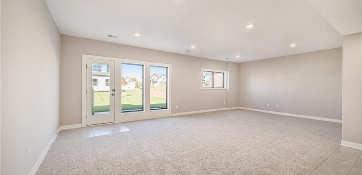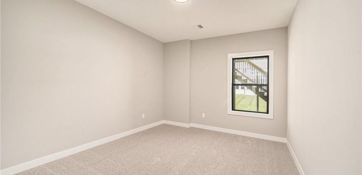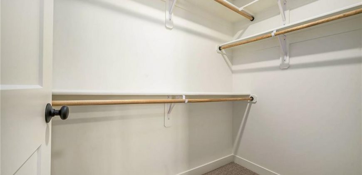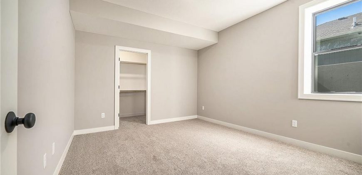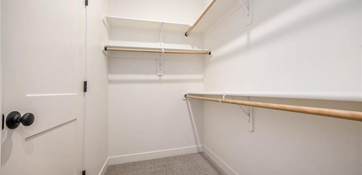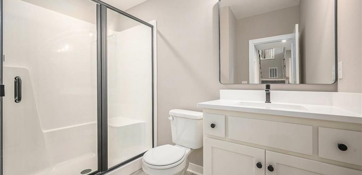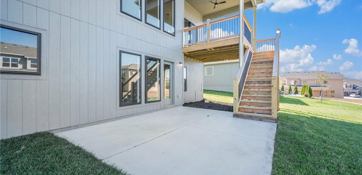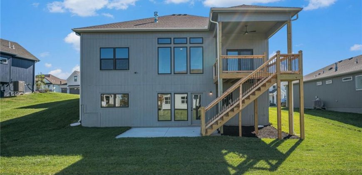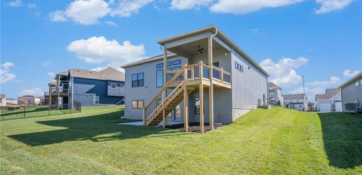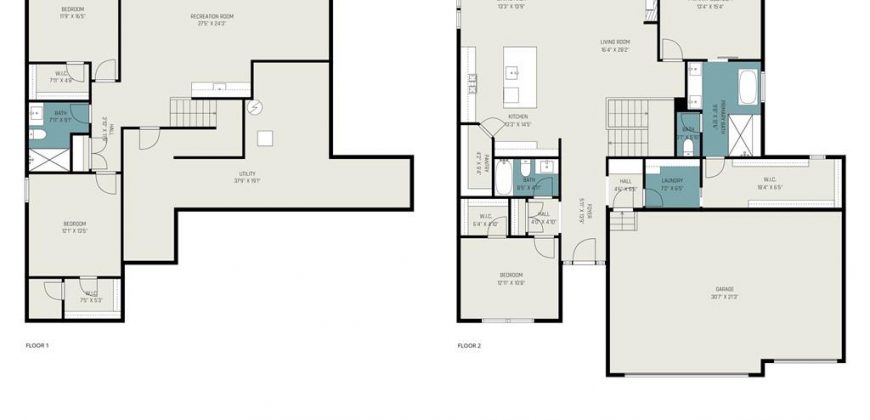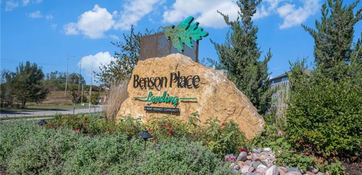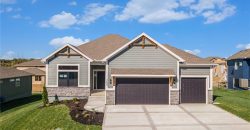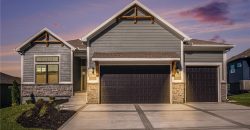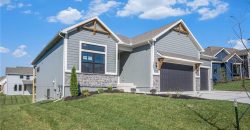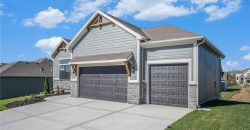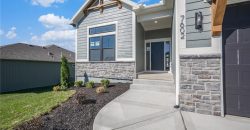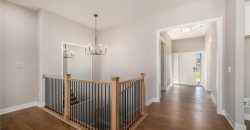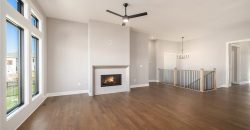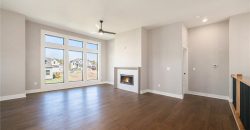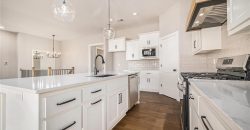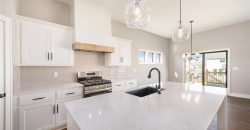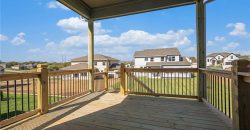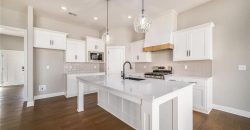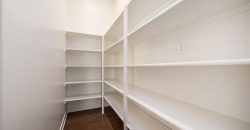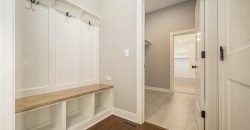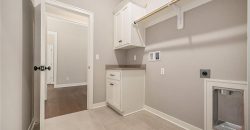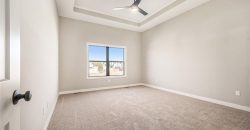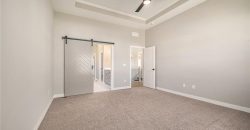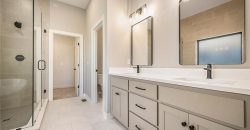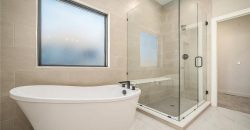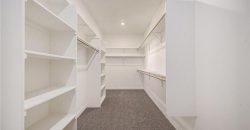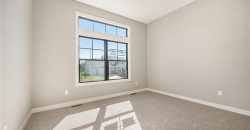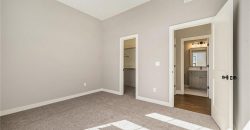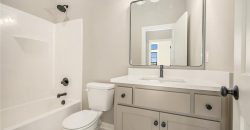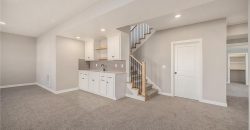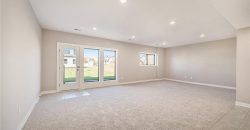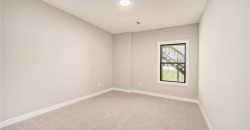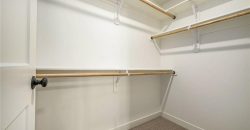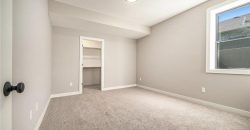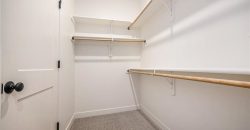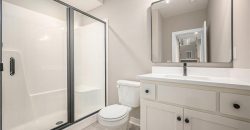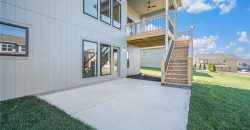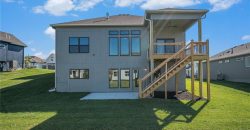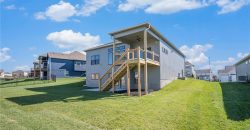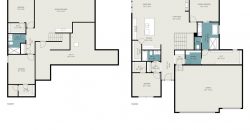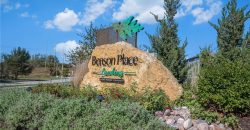Homes for Sale in Kansas City, MO 64157 | 7602 NE 103rd Street
2570862
Property ID
2,881 SqFt
Size
4
Bedrooms
3
Bathrooms
Description
This McKinley Modern Farmhouse reverse 1.5-story by Hearthside Homes is COMPLETE. Offering 4 bedrooms, 3 bathrooms, and nearly 2,900 square feet of finished living space, this home combines thoughtful design with modern convenience. The main floor features a seamless flow between the great room, kitchen, and dining area, anchored by a fireplace and large island that make it perfect for gatherings. A walk-in pantry, covered deck, and 3-car garage with EV plug add function and flexibility. The primary suite includes a retreat-worthy bath with a freestanding tub, tiled shower, and double vanity, along with a massive walk-in closet that connects directly to the laundry room. A second bedroom and full bath complete the main level. Downstairs, the finished lower level offers a spacious family room with built-in wet bar, two additional bedrooms, a full bath, and generous storage. A walkout to the extended patio provides an ideal setting for outdoor entertaining or quiet evenings at home. Every Hearthside home includes a 12-month builder warranty and exceeds industry standards with third-party inspections covering cosmetic and mechanical systems, sewer line, and HVAC duct cleaning. Located in Benson Place, residents enjoy two community swimming pools, a splash park, fishing lake, playgrounds, walking trails, and abundant green space. Convenient access to major highways, the new KCI airport, and downtown Kansas City makes this Northland location a standout. With on-trend black framed windows and timeless farmhouse character, the McKinley blends comfort, style, and everyday livability in one remarkable package.
Address
- Country: United States
- Province / State: MO
- City / Town: Kansas City
- Neighborhood: Benson Place Landing
- Postal code / ZIP: 64157
- Property ID 2570862
- Price $624,999
- Property Type Single Family Residence
- Property status Active
- Bedrooms 4
- Bathrooms 3
- Year Built 2025
- Size 2881 SqFt
- Land area 0.25 SqFt
- Garages 3
- School District Liberty
- High School Liberty North
- Middle School South Valley
- Elementary School Kellybrook
- Acres 0.25
- Age 2 Years/Less
- Amenities Play Area, Pool, Trail(s)
- Basement Basement BR, Finished, Full, Walk-Out Access
- Bathrooms 3 full, 0 half
- Builder Unknown
- HVAC Electric, Heat Pump, Heatpump/Gas
- County Clay
- Dining Breakfast Area,Eat-In Kitchen
- Equipment Dishwasher, Disposal, Exhaust Fan, Humidifier, Microwave, Free-Standing Electric Oven, Gas Range, Stainless Steel Appliance(s)
- Fireplace 1 - Great Room
- Floor Plan Reverse 1.5 Story
- Garage 3
- HOA $400 / Annually
- Floodplain No
- Lot Description City Limits, Sprinkler-In Ground
- HMLS Number 2570862
- Laundry Room Laundry Room
- Open House EXPIRED
- Other Rooms Family Room,Main Floor BR,Main Floor Primary Bedroom,Recreation Room
- Ownership Private
- Property Status Active
- Warranty Builder-1 yr
- Water Public
- Will Sell Cash, Conventional, FHA, VA Loan

