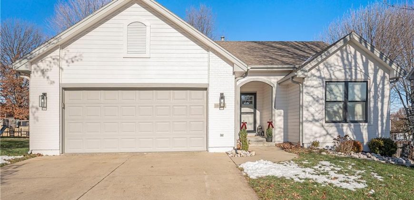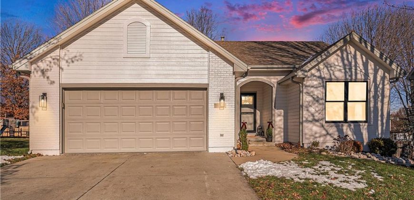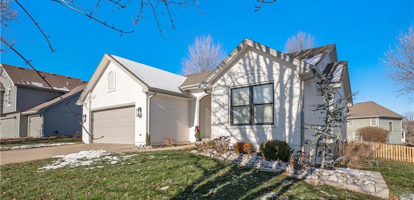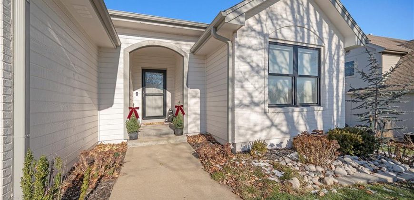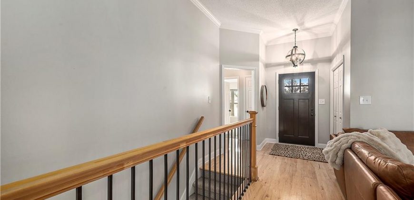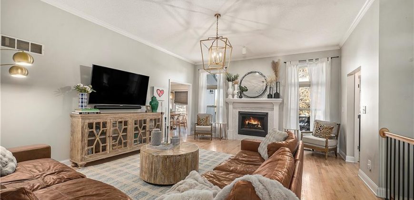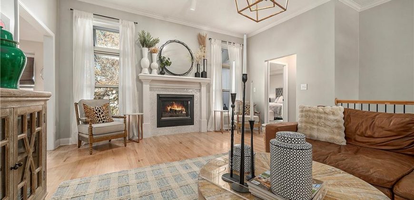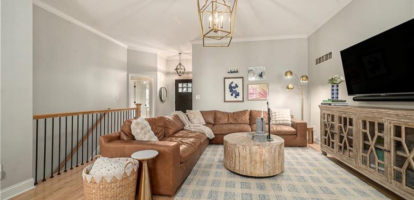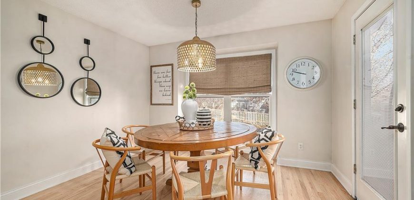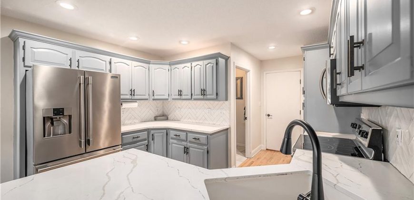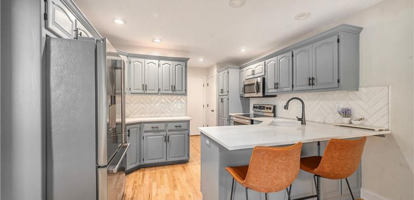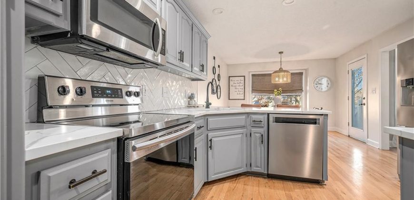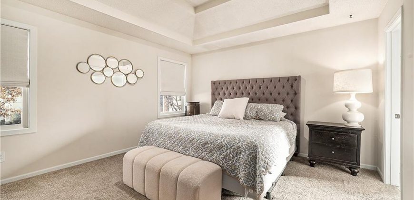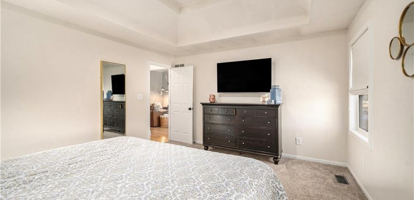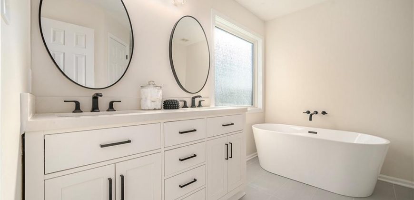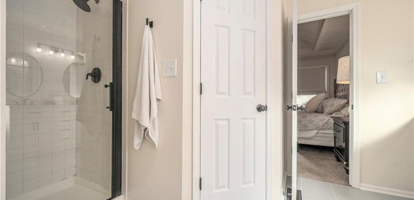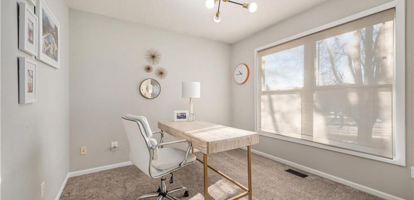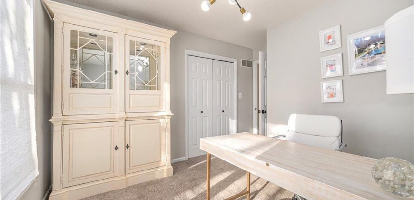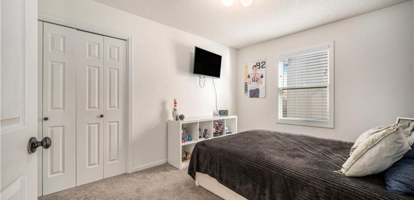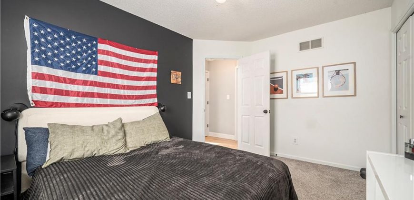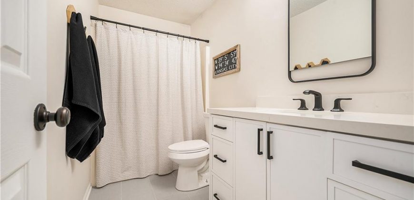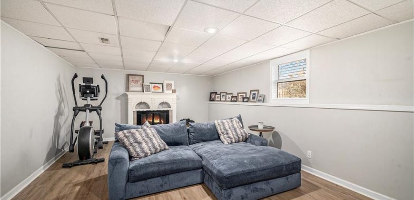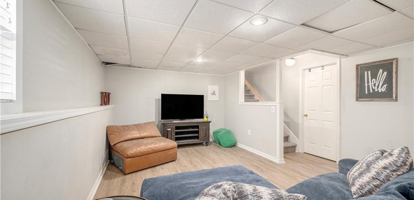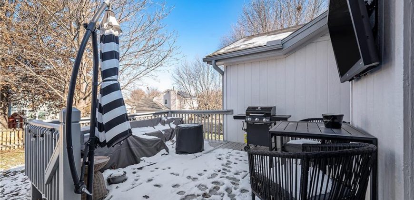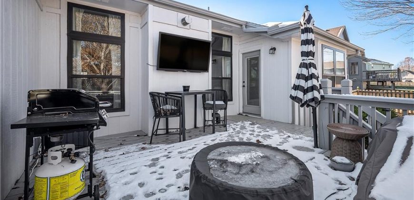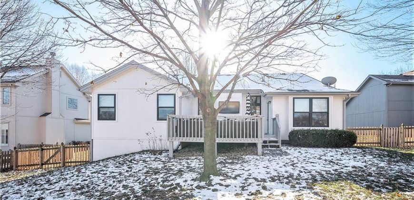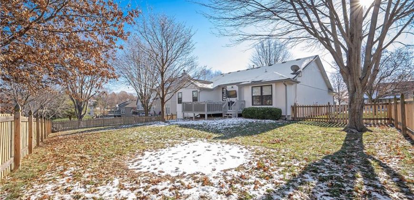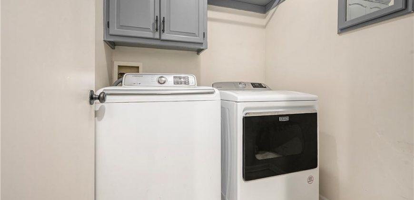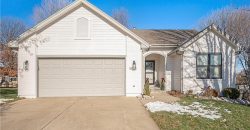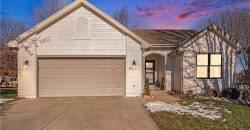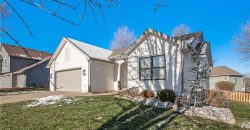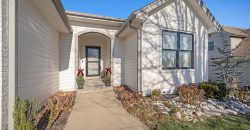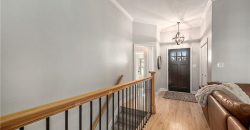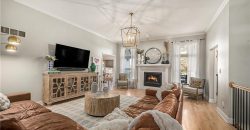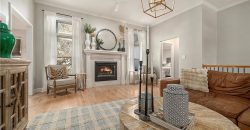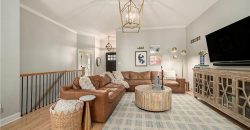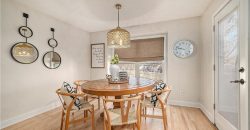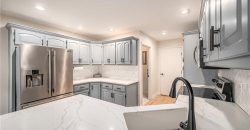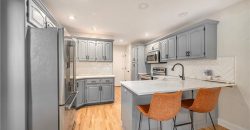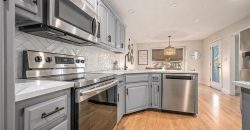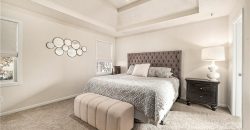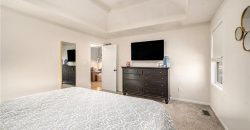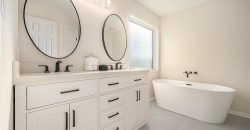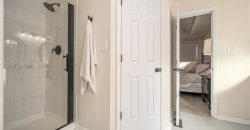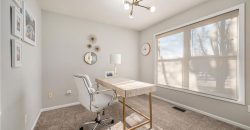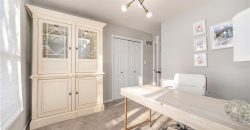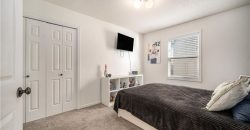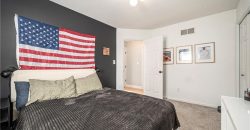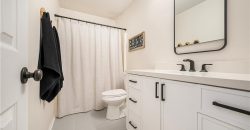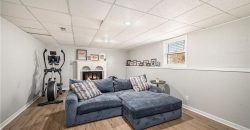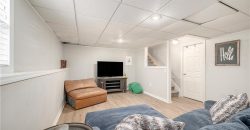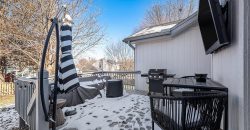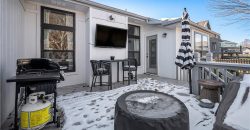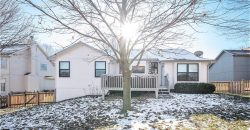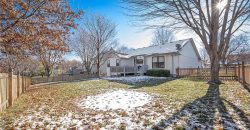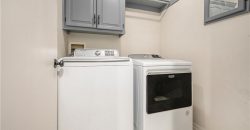Homes for Sale in Kansas City, MO 64157 | 10312 NE 97th Terrace
2587290
Property ID
1,856 SqFt
Size
3
Bedrooms
2
Bathrooms
Description
Welcome Home! This beautifully updated ranch is truly turnkey, offering modern style and thoughtful upgrades throughout. The exterior was freshly repainted, complemented by new landscaping, windows, and interior/exterior trim. Step inside to an expansive living room featuring hardwood floors, a gas fireplace with marble surround, and a custom staircase that adds a touch of elegance. The kitchen is a showstopper with quartz countertops, a white chevron tile backsplash, painted cabinetry with sleek black pulls, and stainless steel appliances. A convenient laundry room is located just off the kitchen. The primary suite on the main level boasts a vaulted ceiling and a modern ceiling fan. The ensuite bathroom was recently remodeled and features a double vanity with quartz countertops, a free-standing soaking tub, new tile flooring, updated plumbing fixtures, and a glass shower door. The hall bath also shines with a new vanity, quartz countertop, and new tile floor. Downstairs, the partially finished basement offers LVP flooring and endless possibilities. The unfinished area is stubbed for a future bath and provides ample storage or space to expand. Step outside to the deck off the kitchen, a perfect spot to relax and unwind. A flagstone paver walkway and new fence pickets complete the backyard updates. Enjoy all the amenities this vibrant community has to offer, including two pools, walking trails, sport courts, and two playgrounds. Conveniently located off I-35, close to shopping, restaurants, and within an award-winning high school district.
Address
- Country: United States
- Province / State: MO
- City / Town: Kansas City
- Neighborhood: Amber Meadows
- Postal code / ZIP: 64157
- Property ID 2587290
- Price $400,000
- Property Type Single Family Residence
- Property status Active
- Bedrooms 3
- Bathrooms 2
- Year Built 1998
- Size 1856 SqFt
- Land area 0.23 SqFt
- Label OPEN HOUSE: EXPIRED
- Garages 2
- School District Liberty
- High School Liberty North
- Middle School Heritage
- Elementary School Warren Hills
- Acres 0.23
- Age 21-30 Years
- Amenities Play Area, Pool, Tennis Court(s), Trail(s)
- Basement Full, Partial, Stubbed for Bath, Sump Pump
- Bathrooms 2 full, 0 half
- Builder Unknown
- HVAC Electric, Natural Gas
- County Clay
- Dining Kit/Dining Combo
- Equipment Dishwasher, Disposal, Humidifier, Microwave, Electric Range, Stainless Steel Appliance(s)
- Fireplace 1 - Gas, Great Room
- Floor Plan Ranch
- Garage 2
- HOA $358 / Annually
- Floodplain No
- Lot Description City Limits, City Lot
- HMLS Number 2587290
- Laundry Room Laundry Room
- Open House EXPIRED
- Other Rooms Entry,Fam Rm Main Level,Main Floor BR,Main Floor Primary Bedroom
- Ownership Private
- Property Status Active
- Water Public
- Will Sell Cash, Conventional, FHA, VA Loan

