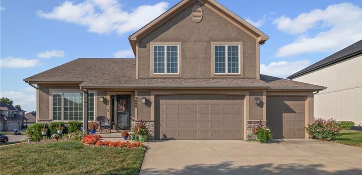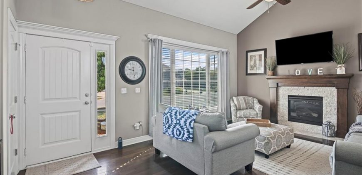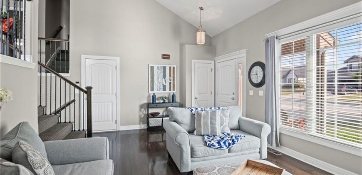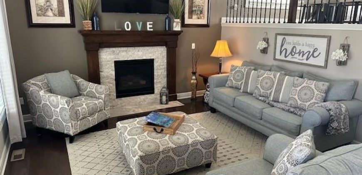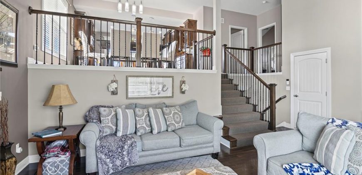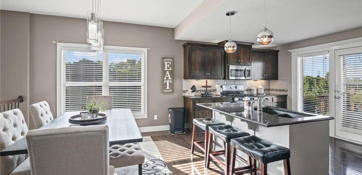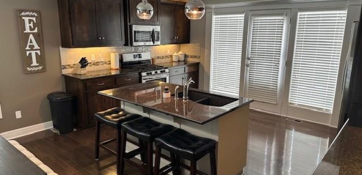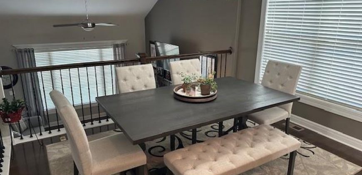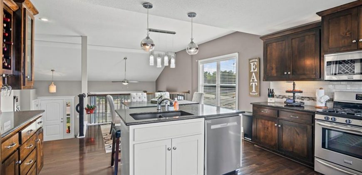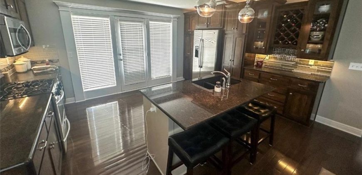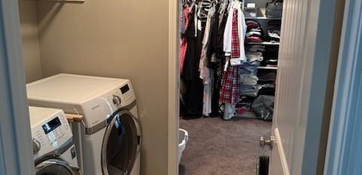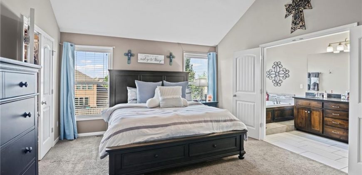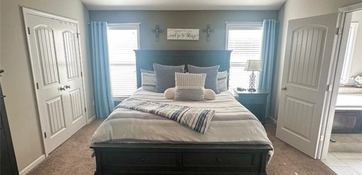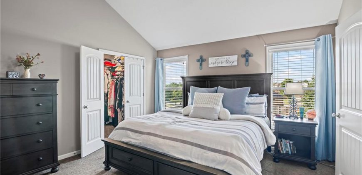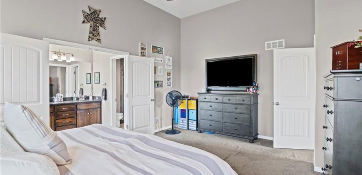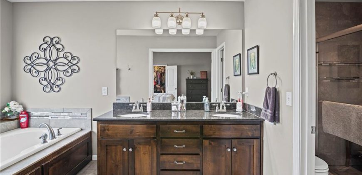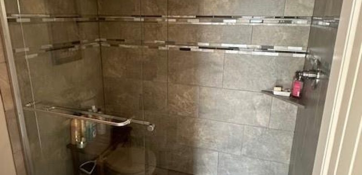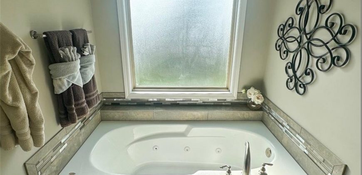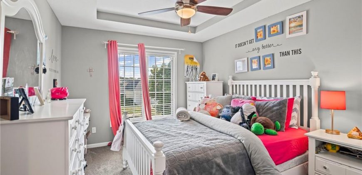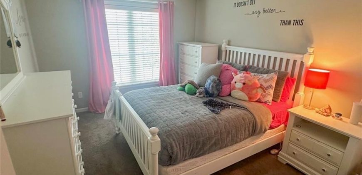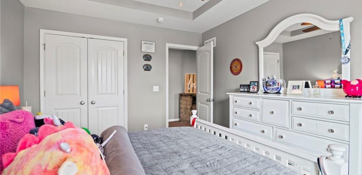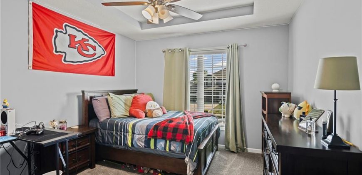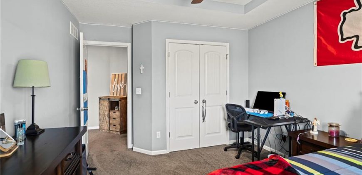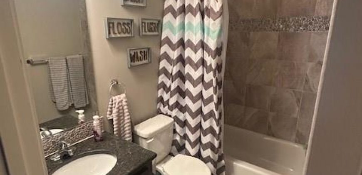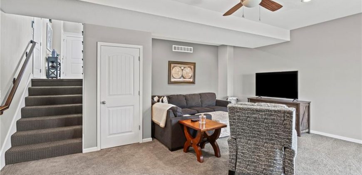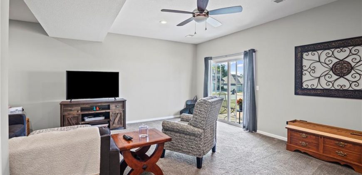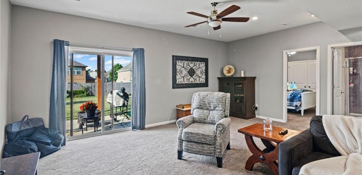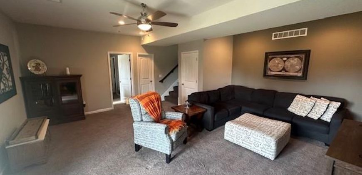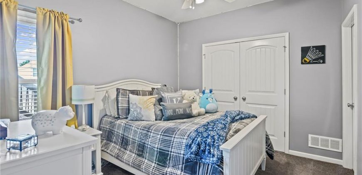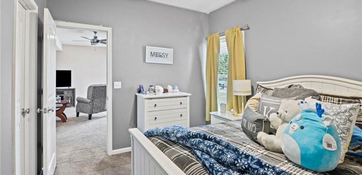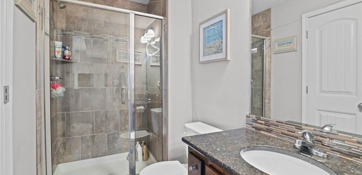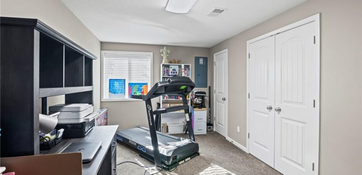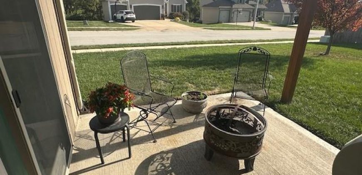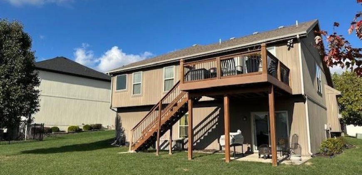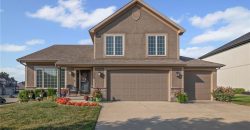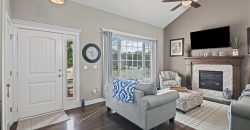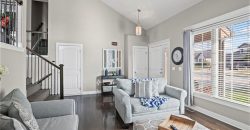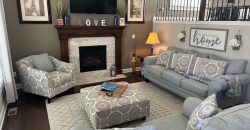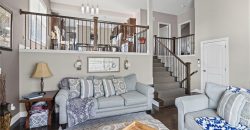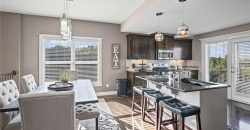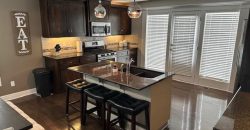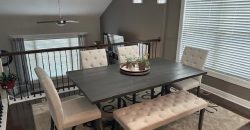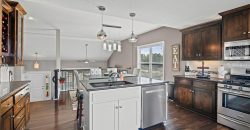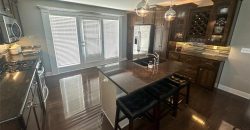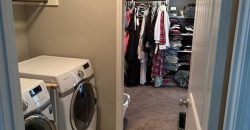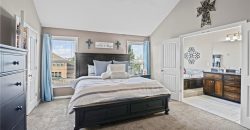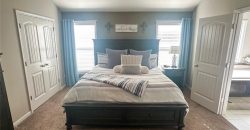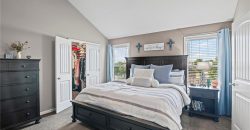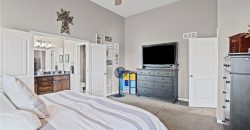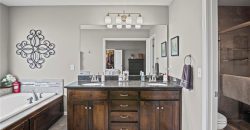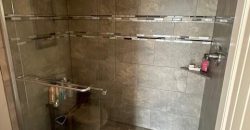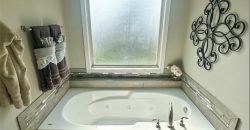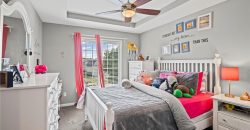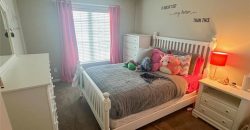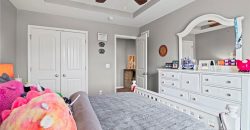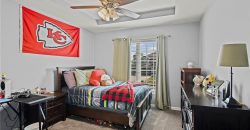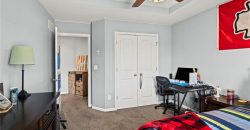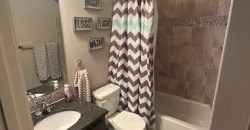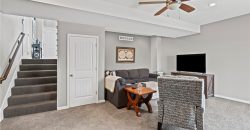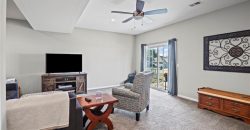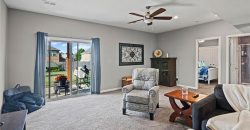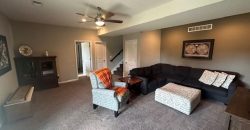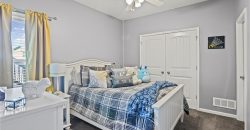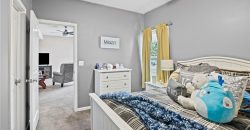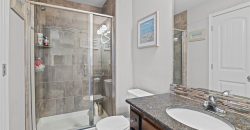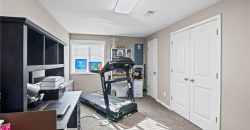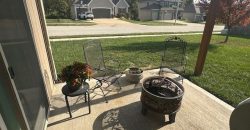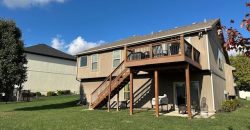Homes for Sale in Kansas City, MO 64156 | 9000 N Mersington Avenue
2572110
Property ID
2,600 SqFt
Size
5
Bedrooms
3
Bathrooms
Description
PRICE IMPROVEMENT OCT. 29! BRING US AN OFFER! This Seller is ready to pass the torch (or in this case, keys) to the next Owner of this amazing home!!! A beautiful stone fireplace is the focal point in the Living Rm as you enter ~ a space that is perfect for hosting family & friends, TV binge watching or family movie nights! In the gourmet Kitchen area, dark wood cabinetry & granite counters provide a modern note of distinction & class. A large island is perfect for food prep & extra seating! ALL appliances are STAINLESS STEEL (including a gas cook top) ~ and STAY! On this level you will also find an oversized Primary Suite, including a large BA, with an oversized tub, dual vanities & a spa-like tiled shower! This space also provides a walk in closet, w/access to the main level Laundry Rm ~ washer & dryer STAY! A few steps up, you will find (2) additional Bedrooms, w/oversized closets ~ & a spacious Bathroom. Walk down to the lower Living Rm, just waiting to host to watch parties of your favorite teams, or to just chill! Off of this area, you will find a 3rd full BA & a spacious 4th BR, with an oversized closet! Walk-out to the patio, covered by a sizable newer TREX DECK! This tranquil area is perfect for BBQs, late night fire pit sessions & will provide ENDLESS nights of sunsets! The lowest, finished level has a myriad of options ~ a 5th BR, a quiet home office, a secluded gaming room or an exercise room, able to hold numerous pieces of equipment! This room also has a large closet for additional storage! There is an OVERSIZED three car garage, beautiful landscaping, & luscious green lawn! Located in the NKC school district, & within the Staley High School boundary, our new home is situated in a quiet neighborhood convenient to Liberty & Parkville. You also have quick & easy highway access & dining & shopping! This gem is primed & ready to welcome you HOME, just in time for the holidays!
Address
- Country: United States
- Province / State: MO
- City / Town: Kansas City
- Neighborhood: Highlands of Northview
- Postal code / ZIP: 64156
- Property ID 2572110
- Price $459,000
- Property Type Single Family Residence
- Property status Contingent
- Bedrooms 5
- Bathrooms 3
- Year Built 2013
- Size 2600 SqFt
- Land area 0.27 SqFt
- Garages 3
- School District North Kansas City
- High School Staley High School
- Middle School New Mark
- Elementary School Northview
- Acres 0.27
- Age 11-15 Years
- Amenities Pool
- Basement Finished, Walk-Out Access
- Bathrooms 3 full, 0 half
- Builder Unknown
- HVAC Electric, Natural Gas
- County Clay
- Dining Eat-In Kitchen
- Equipment Dishwasher, Disposal, Dryer, Exhaust Fan, Microwave, Refrigerator, Gas Range, Stainless Steel Appliance(s), Washer
- Fireplace 1 - Gas, Great Room
- Floor Plan California Split,Front/Back Split
- Garage 3
- HOA $490 / Annually
- Floodplain No
- Lot Description Corner Lot, Level
- HMLS Number 2572110
- Laundry Room Off The Kitchen
- Other Rooms Recreation Room
- Ownership Private
- Property Status Contingent
- Water Public
- Will Sell Cash, Conventional, FHA, VA Loan

