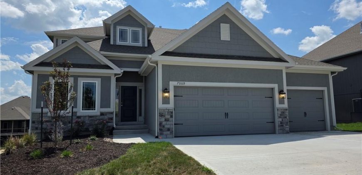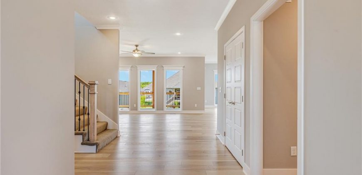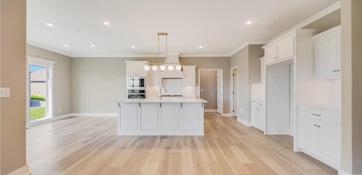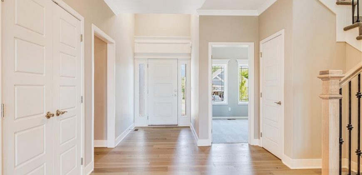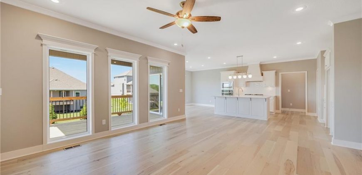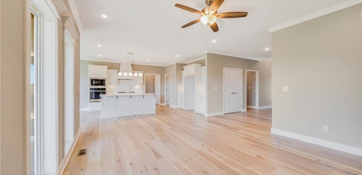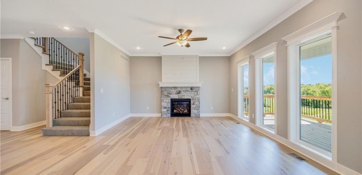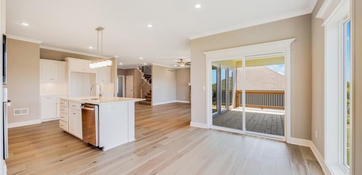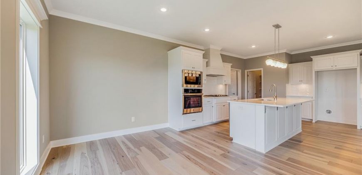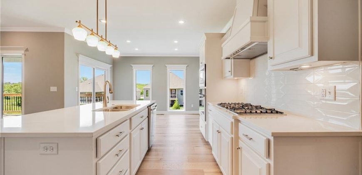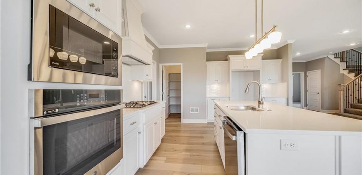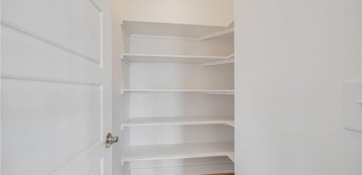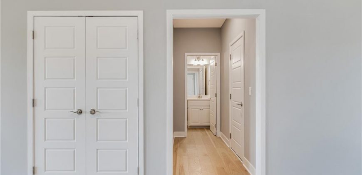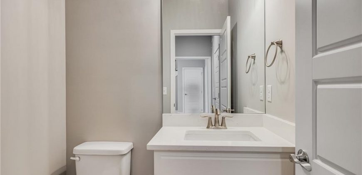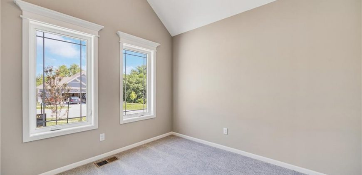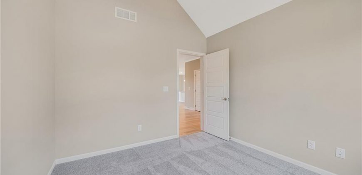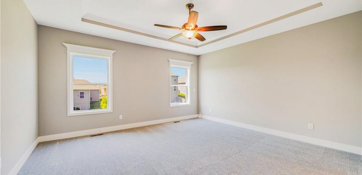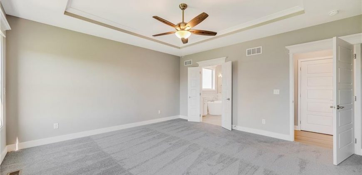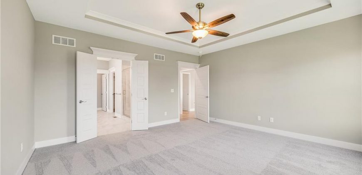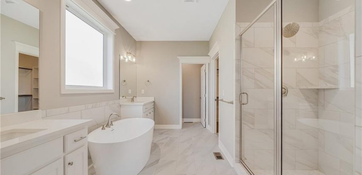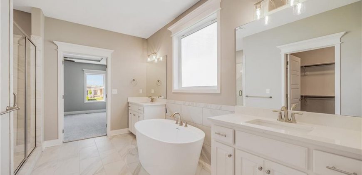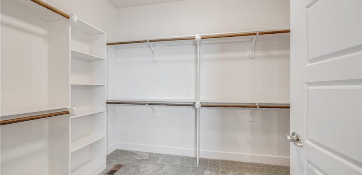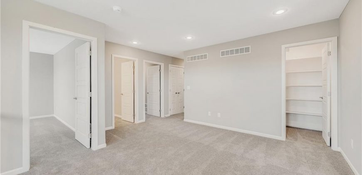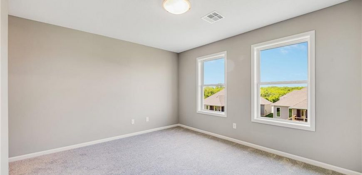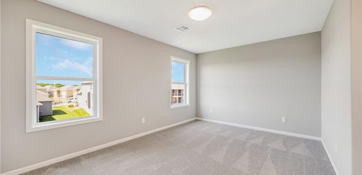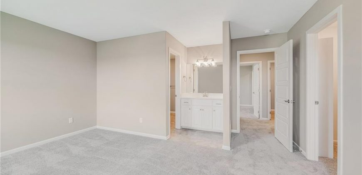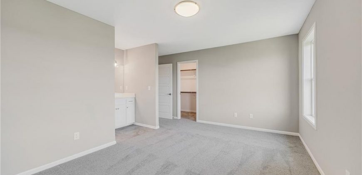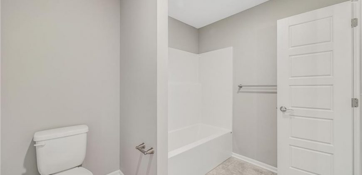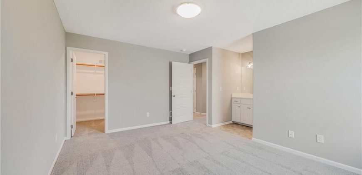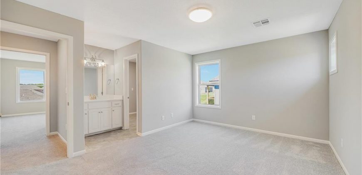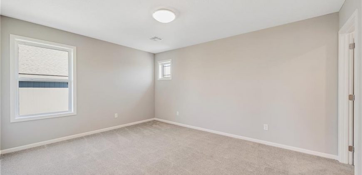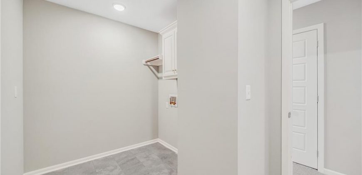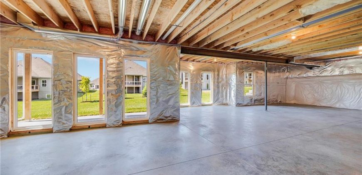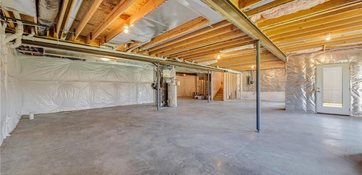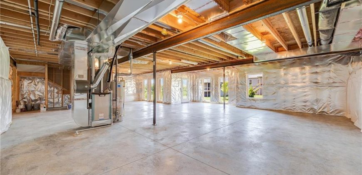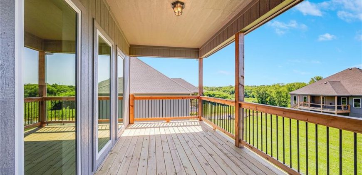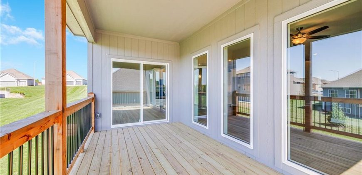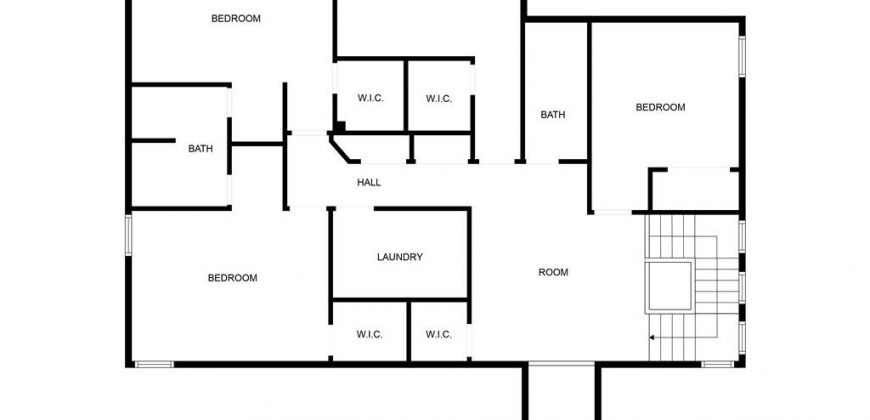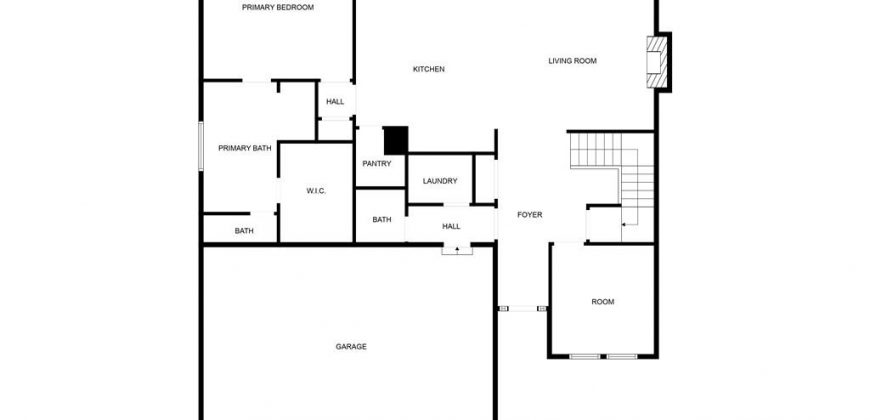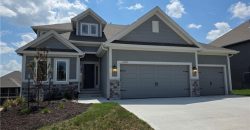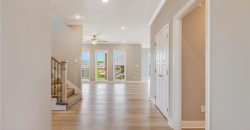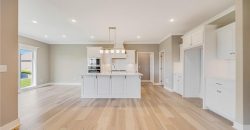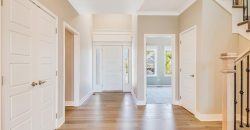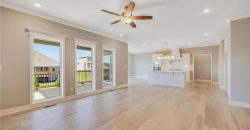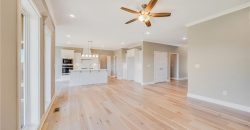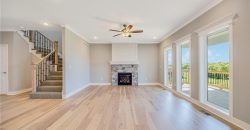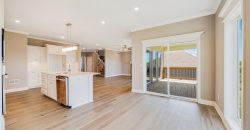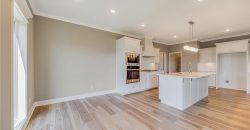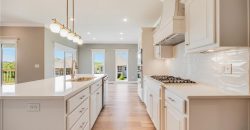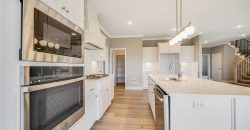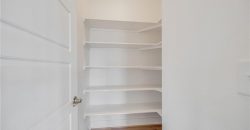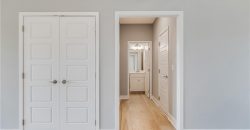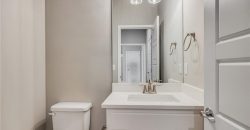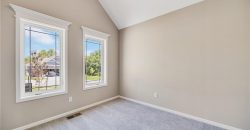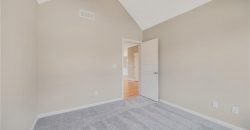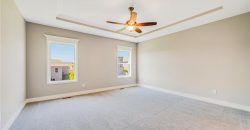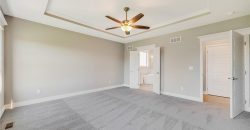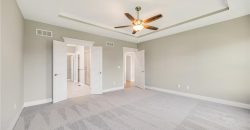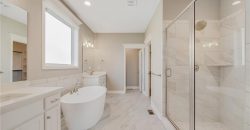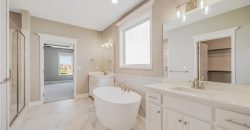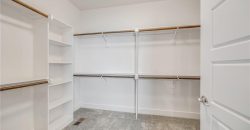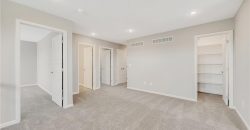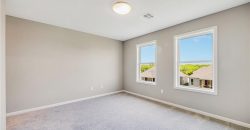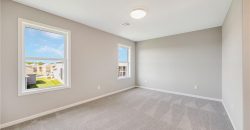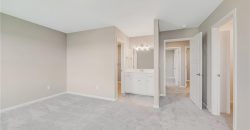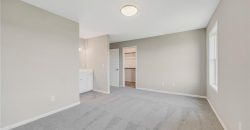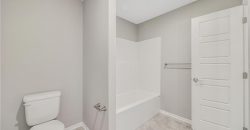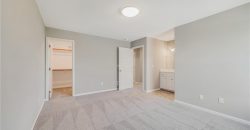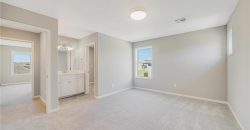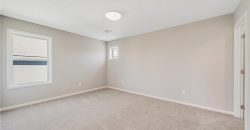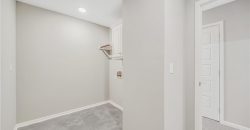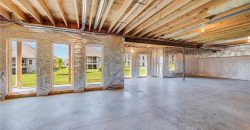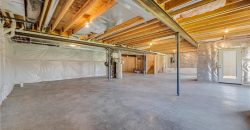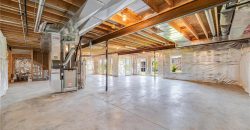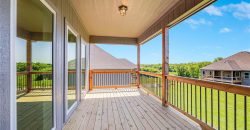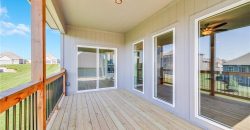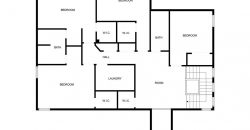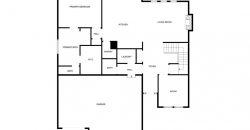Homes for Sale in Kansas City, MO 64156 | 7009 NE 103rd Street
2533845
Property ID
3,256 SqFt
Size
5
Bedrooms
3
Bathrooms
Description
$20,000 Buyer Incentive! Hoffmann Custom Homes is offering up to $20,000 in seller-paid closing costs, which can be applied toward closing costs or an interest rate buy down. Buyer must close by 12/31/2025 to qualify. Don’t miss this limited-time opportunity! The Bentley by Hoffmann Custom Homes is an exclusive new floor plan available only in Sara’s Meadow. This stunning 1.5-story home offers five bedrooms, including a luxurious primary suite on the main floor, and a total of 3.5 bathrooms. A dedicated office is also located on the main level. One of its standout features is the convenience of two laundry rooms, one on the main floor and another on the second level. The kitchen is designed for both style and functionality, featuring a spacious island, a built-in oven and microwave, and a gas cooktop. The great room has a beautiful stone fireplace with shiplap accent walls on either side, creating an open and inviting atmosphere. The primary suite includes a generous walk-in closet, a freestanding tub, separate vanities, and a beautifully tiled shower with a large bench. Upstairs, you’ll find a second laundry room, two linen closets, a loft, and four bedrooms with walk-in closets. Two of the bedrooms share a Jack-and-Jill bathroom, while the other two are served by an additional full bathroom. This home offers an impressive amount of finished square footage, along with a full, unfinished basement already plumbed for a future full bath. Additional upgrades in this home include enameled cabinets, a freezer circuit in the garage, a whole-house humidifier, and the KCMO Energy Package requirements. Photos are of actual home and HOME IS READY!
Address
- Country: United States
- Province / State: MO
- City / Town: Kansas City
- Neighborhood: Sara's Meadow
- Postal code / ZIP: 64156
- Property ID 2533845
- Price $660,780
- Property Type Single Family Residence
- Property status Active
- Bedrooms 5
- Bathrooms 3
- Year Built 2025
- Size 3256 SqFt
- Land area 0.24 SqFt
- Label OPEN HOUSE: 2025-12-03 (Wed)
- Garages 3
- School District North Kansas City
- High School Staley High School
- Middle School New Mark
- Elementary School Rising Hill
- Acres 0.24
- Age 2 Years/Less
- Amenities Pool
- Basement Concrete, Full, Stubbed for Bath, Sump Pump, Walk-Out Access
- Bathrooms 3 full, 1 half
- Builder Unknown
- HVAC Electric, Forced Air
- County Clay
- Dining Eat-In Kitchen
- Equipment Cooktop, Dishwasher, Disposal, Exhaust Fan, Humidifier, Microwave, Built-In Oven, Stainless Steel Appliance(s)
- Fireplace 1 - Living Room, Zero Clearance
- Floor Plan 1.5 Stories
- Garage 3
- HOA $400 / Annually
- Floodplain No
- Lot Description City Lot, Sprinkler-In Ground
- HMLS Number 2533845
- Laundry Room Bedroom Level
- Open House Wed December 3 (12pm to 4pm)
- Ownership Private
- Property Status Active
- Warranty 10 Year Warranty,Builder-1 yr
- Water Public
- Will Sell Cash, Conventional, FHA, VA Loan

