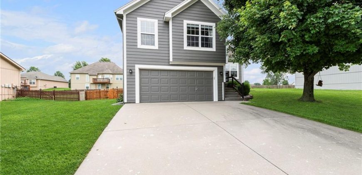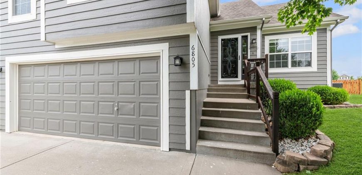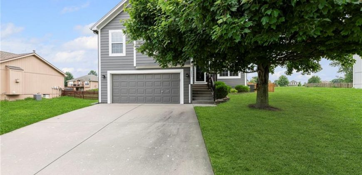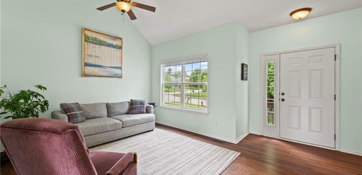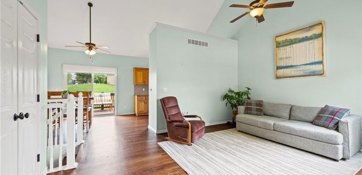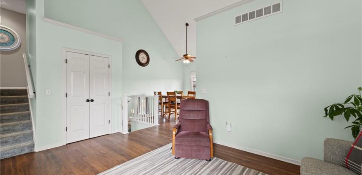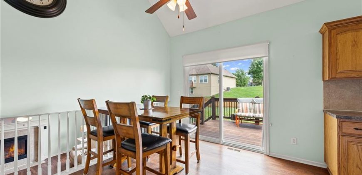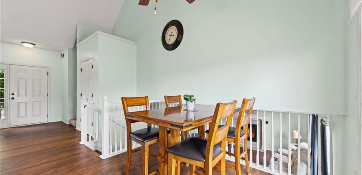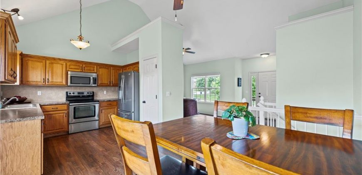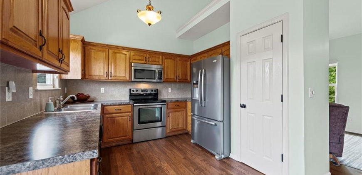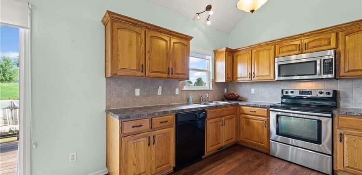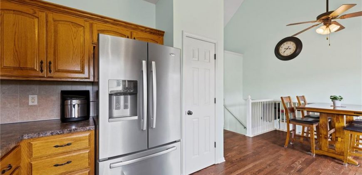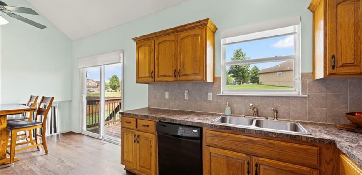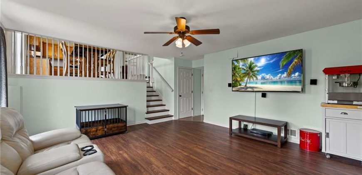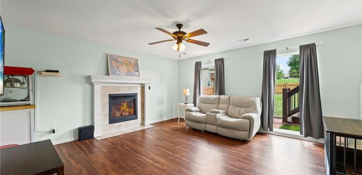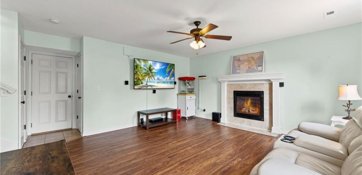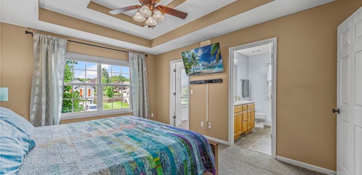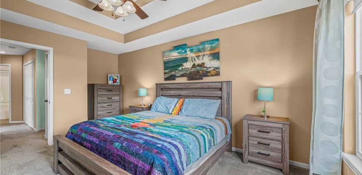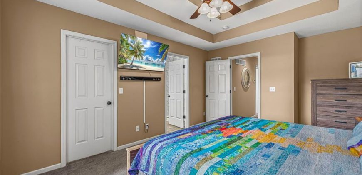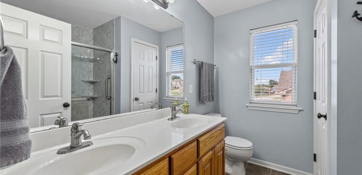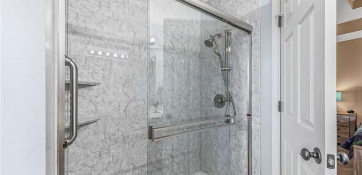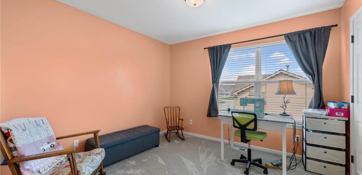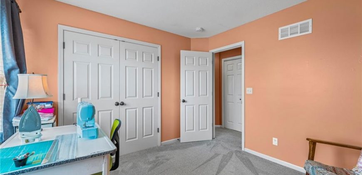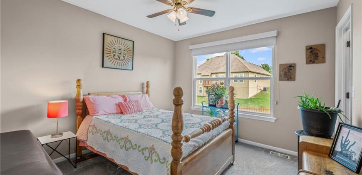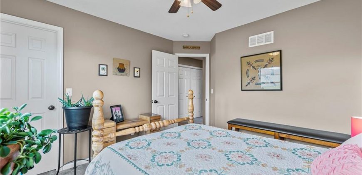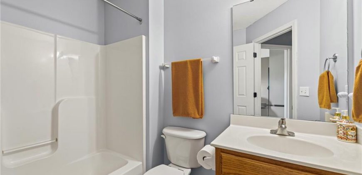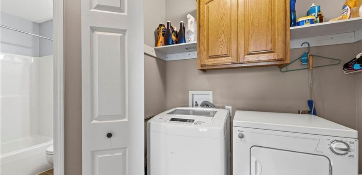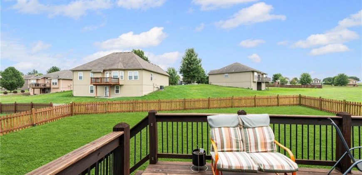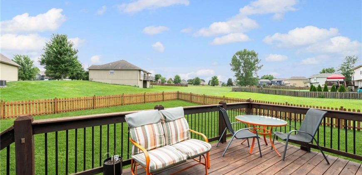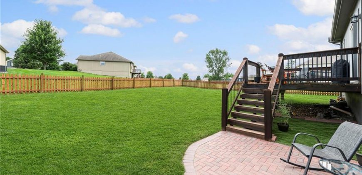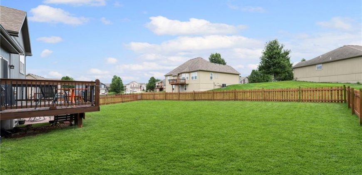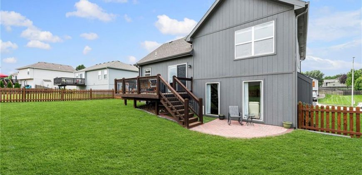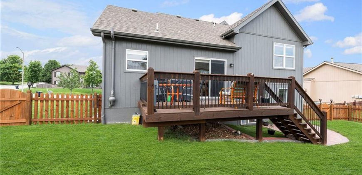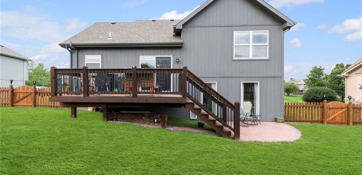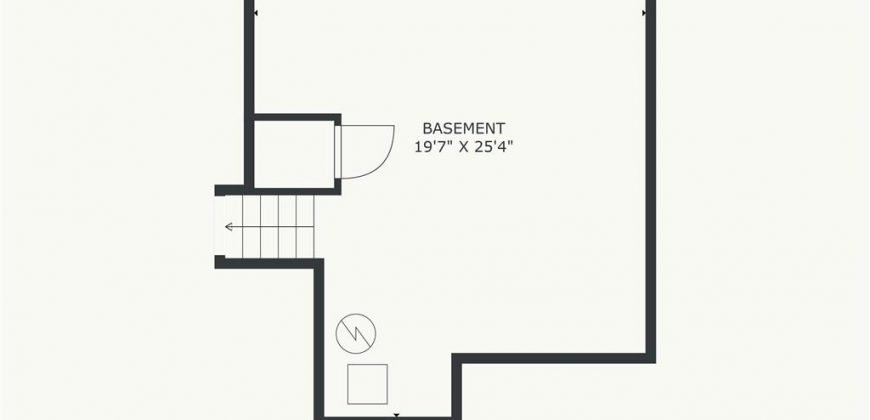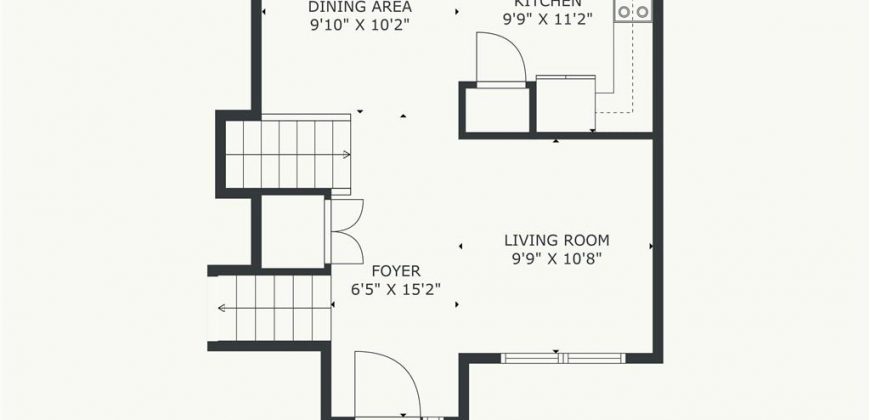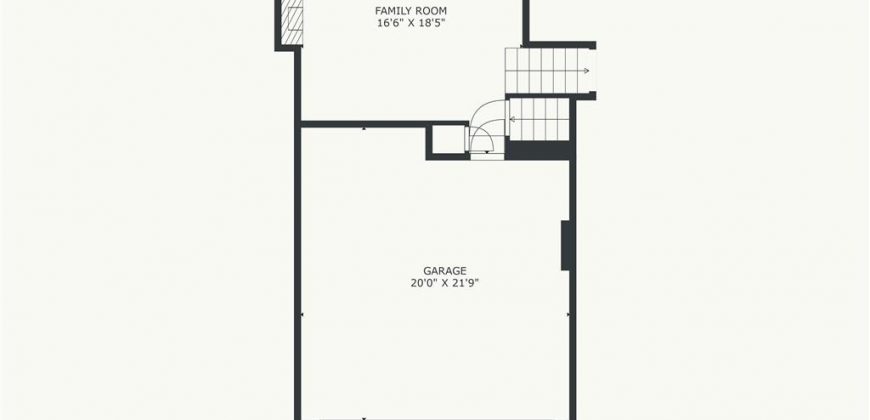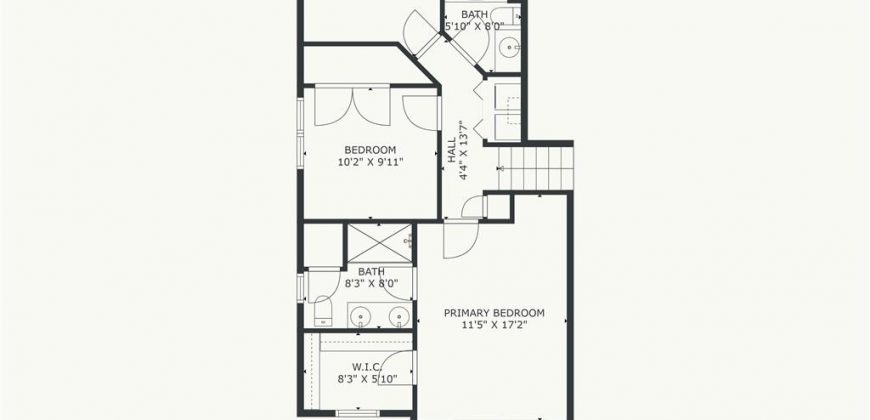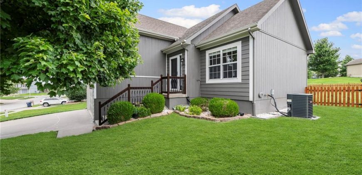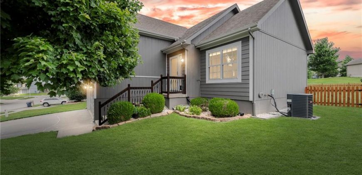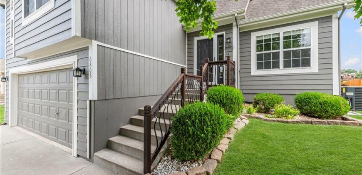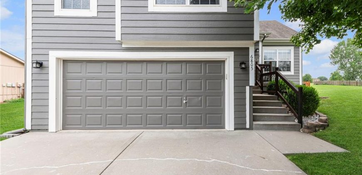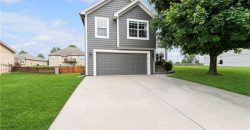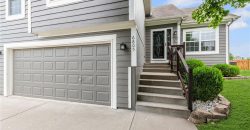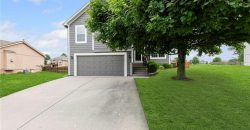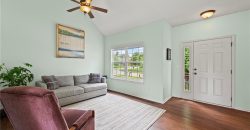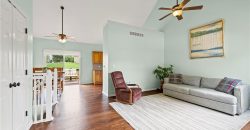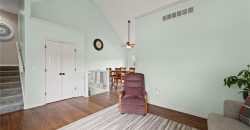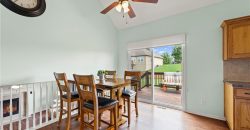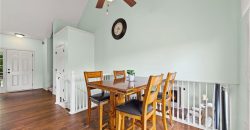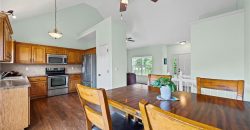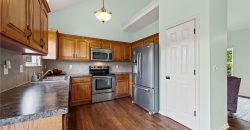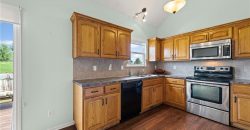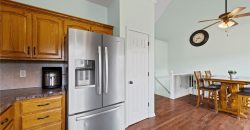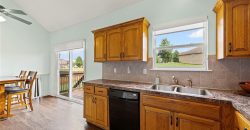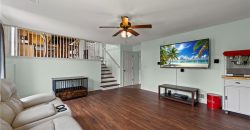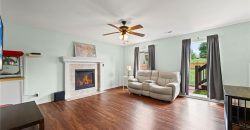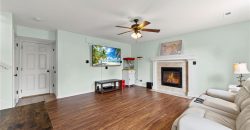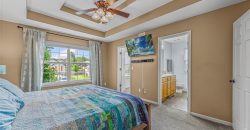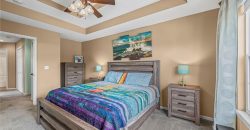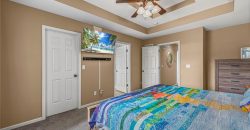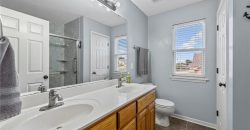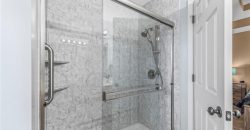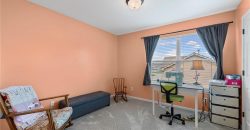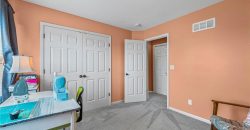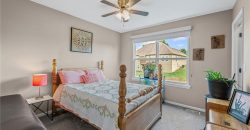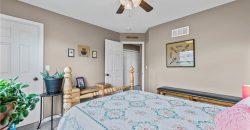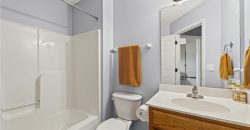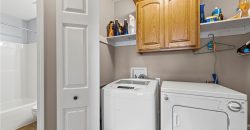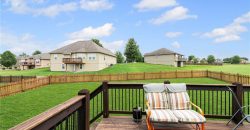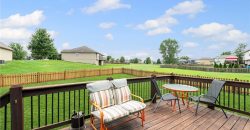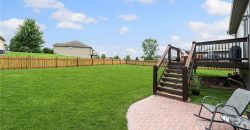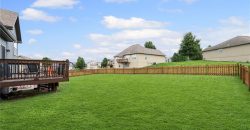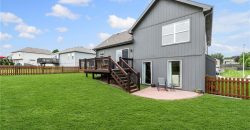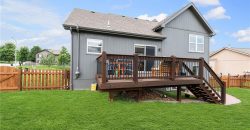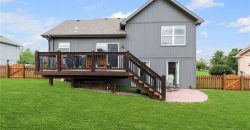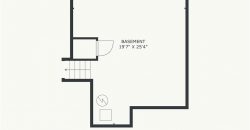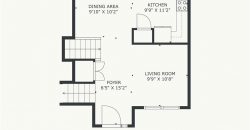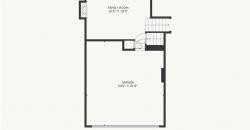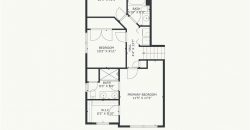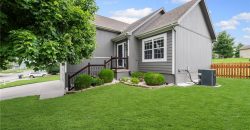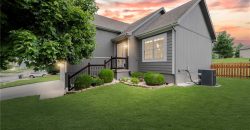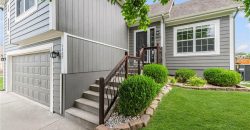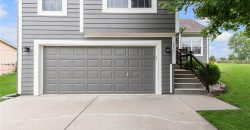Homes for Sale in Kansas City, MO 64156 | 6805 NE 114TH Terrace
2565220
Property ID
1,265 SqFt
Size
3
Bedrooms
2
Bathrooms
Description
Welcome to this spacious and inviting atrium split home, offering a bright and open layout with great flow and functionality! Step into the main level where you’ll find a vaulted-ceiling living room filled with natural light from a large picture window. The adjacent eat-in kitchen features stainless steel appliances, ample cabinet space, and a sliding glass door that leads to the deck—perfect for outdoor dining and entertaining. The deck overlooks a large, flat, fully fenced backyard with a lower-level patio area, ideal for relaxing or gatherings.
The kitchen opens to the lower-level family room, complete with a cozy fireplace. Upstairs, the spacious primary suite includes a walk-in closet and an en-suite bath with double vanity and a large walk-in shower. Two additional bedrooms, a full bathroom, and a convenient laundry closet complete the upper level. The unfinished sub-basement provides excellent storage space or potential for future expansion. In addition to all of the above the home was recently painted, a newer HVAC system and a brand new roof scheduled for 8/1/25! Don’t miss the opportunity to own this well-maintained and versatile home!
Address
- Country: United States
- Province / State: MO
- City / Town: Kansas City
- Neighborhood: Meadows of Auburndale
- Postal code / ZIP: 64156
- Property ID 2565220
- Price $365,000
- Property Type Single Family Residence
- Property status Active
- Bedrooms 3
- Bathrooms 2
- Year Built 2007
- Size 1265 SqFt
- Land area 0.24 SqFt
- Label OPEN HOUSE: 2025-08-17 (Sun)
- Garages 2
- School District North Kansas City
- High School Staley High School
- Middle School New Mark
- Elementary School Rising Hill
- Acres 0.24
- Age 16-20 Years
- Amenities Play Area, Pool
- Basement Concrete, Sump Pump
- Bathrooms 2 full, 0 half
- Builder Unknown
- HVAC Electric, Natural Gas
- County Clay
- Dining Eat-In Kitchen,Kit/Dining Combo
- Equipment Dishwasher, Disposal, Microwave, Free-Standing Electric Oven
- Fireplace 1 - Family Room, Gas, Gas Starter
- Floor Plan Atrium Split,Tri Level
- Garage 2
- HOA $ /
- HOA Includes Curbside Recycle
- Floodplain No
- Lot Description City Lot, Level
- HMLS Number 2565220
- Laundry Room Bedroom Level
- Open House Sun August 17 (1pm to 3pm)
- Other Rooms Fam Rm Gar Level,Family Room,Formal Living Room,Subbasement
- Ownership Private
- Property Status Active
- Water Public
- Will Sell Cash, Conventional, FHA, VA Loan

