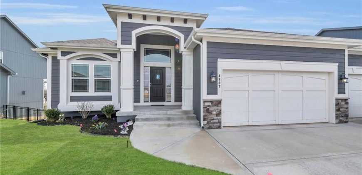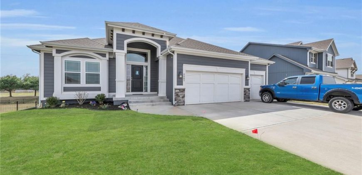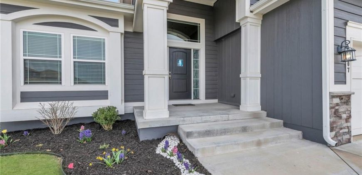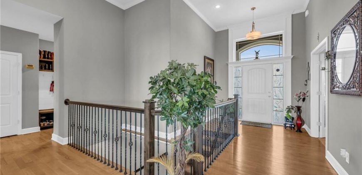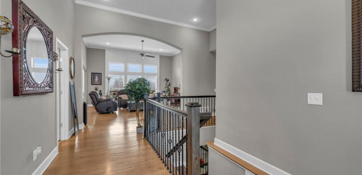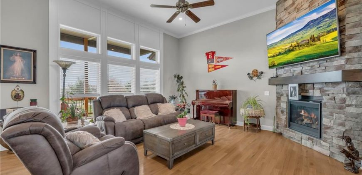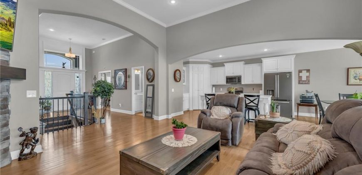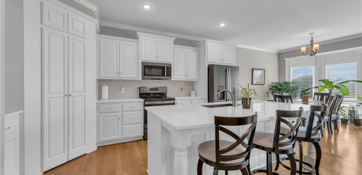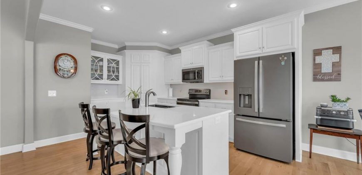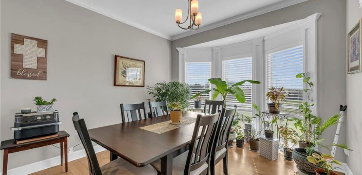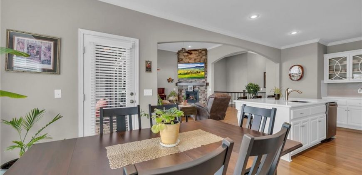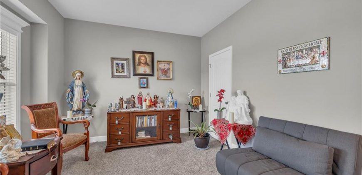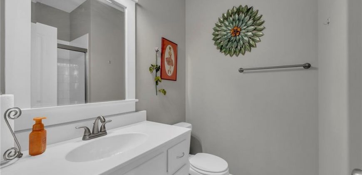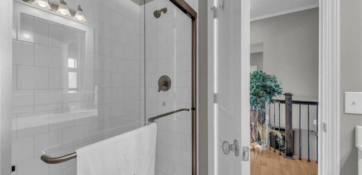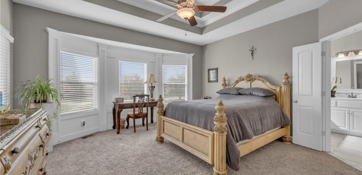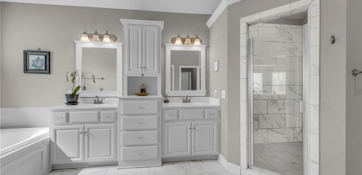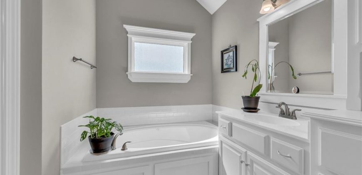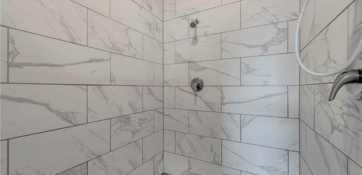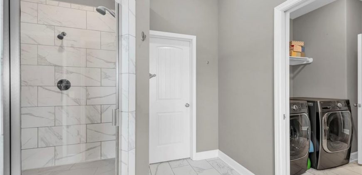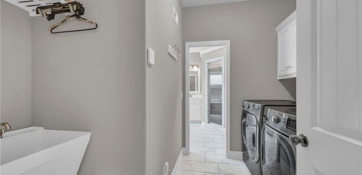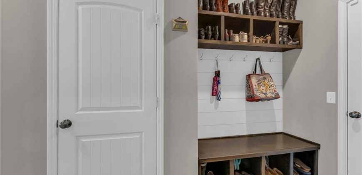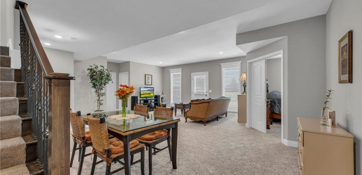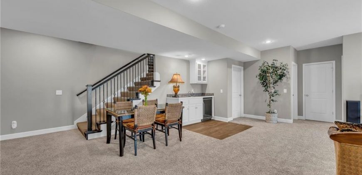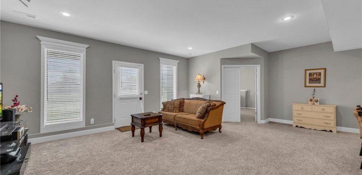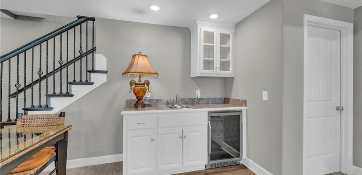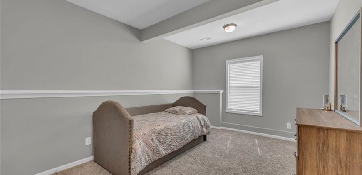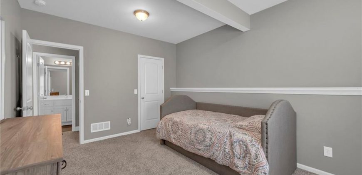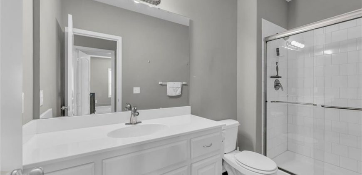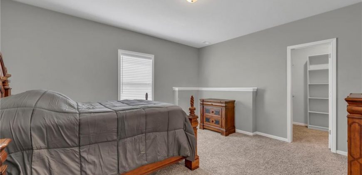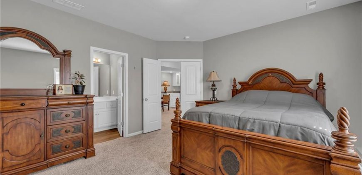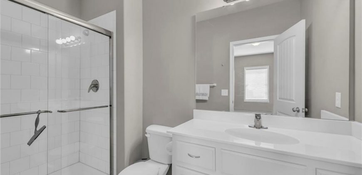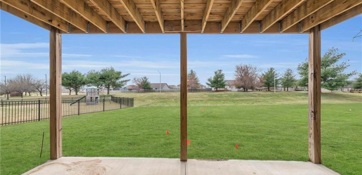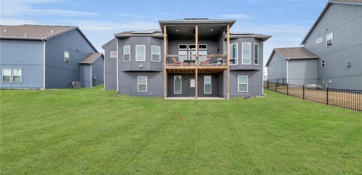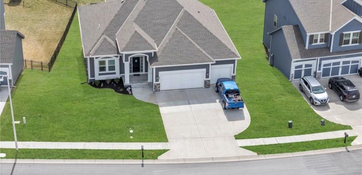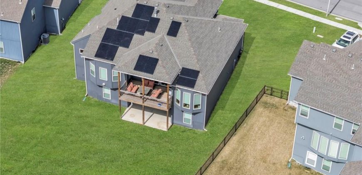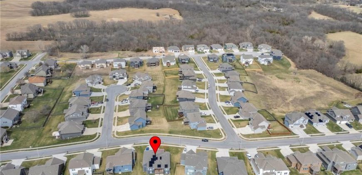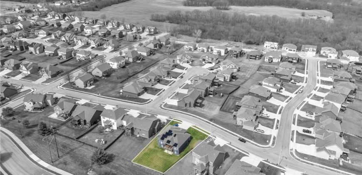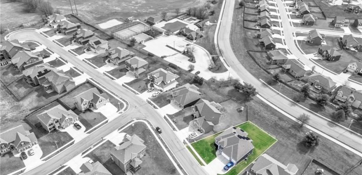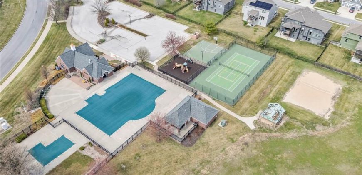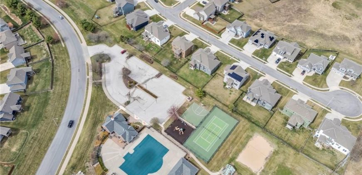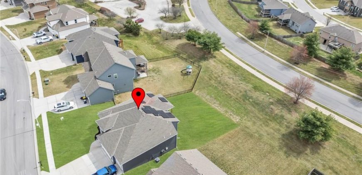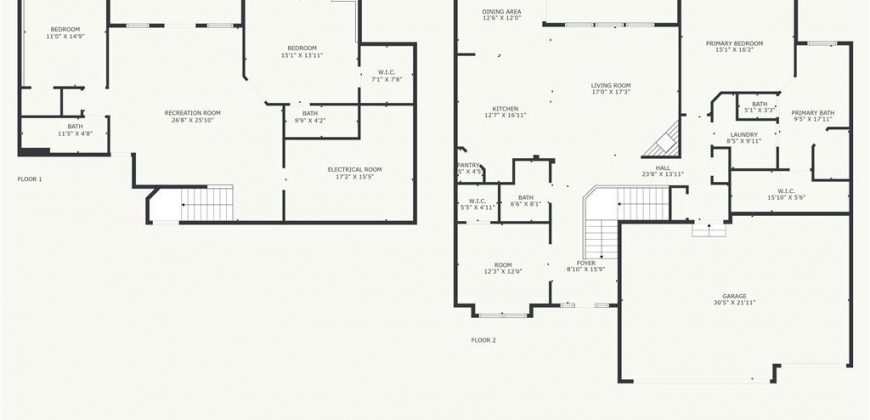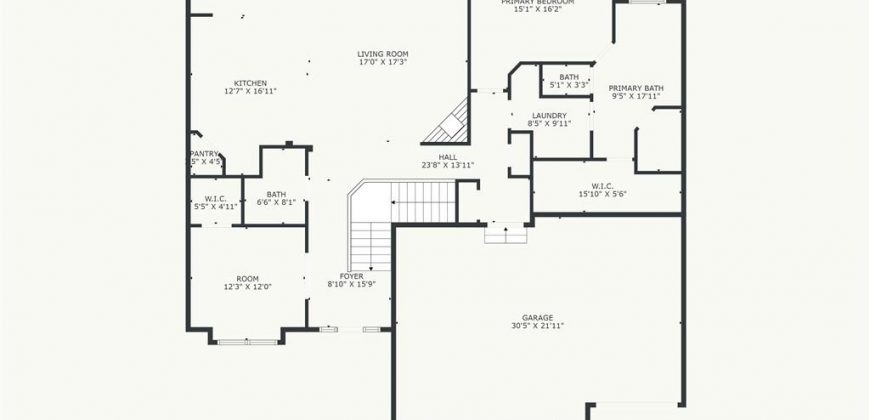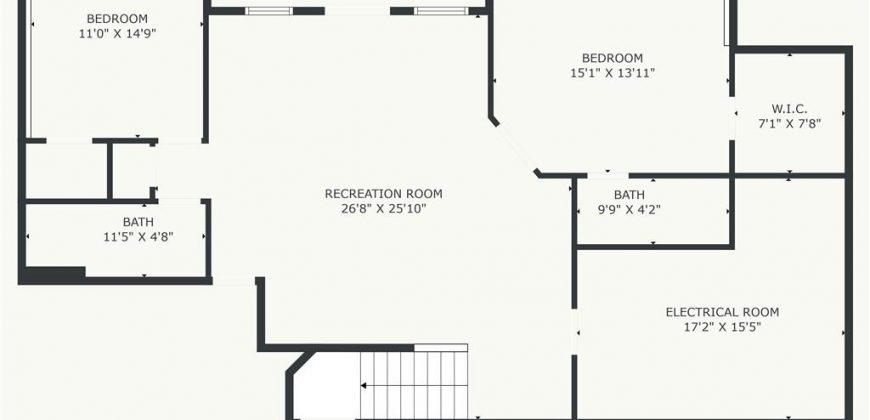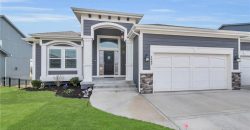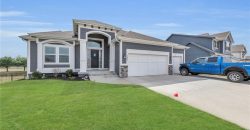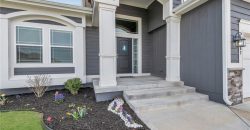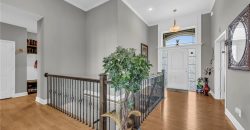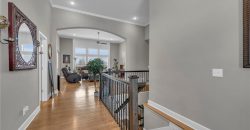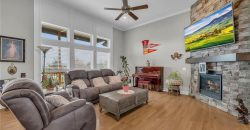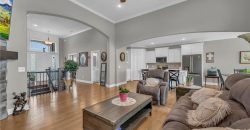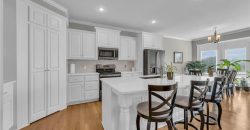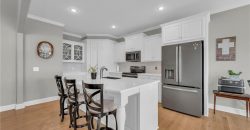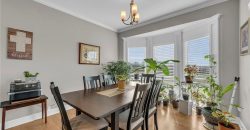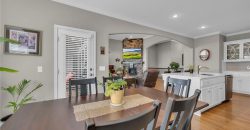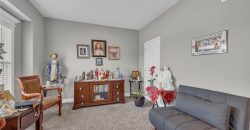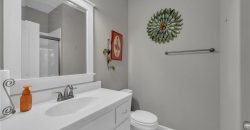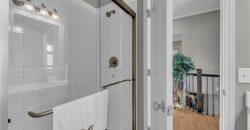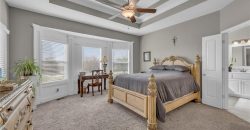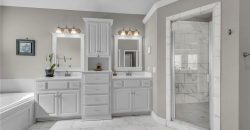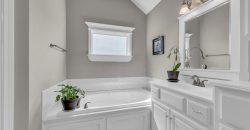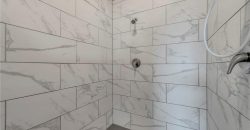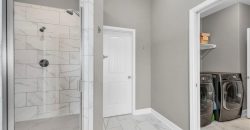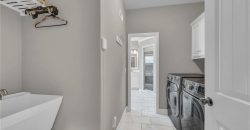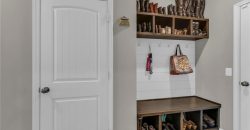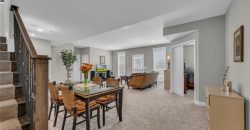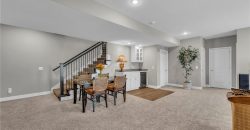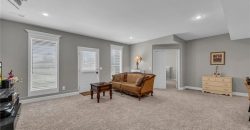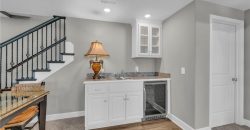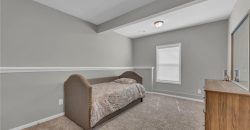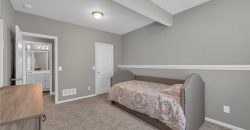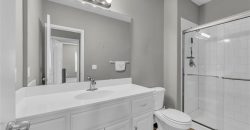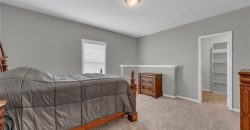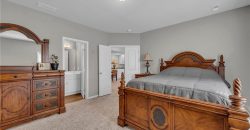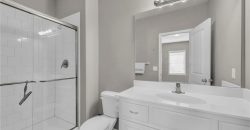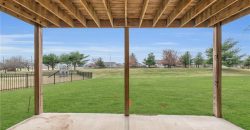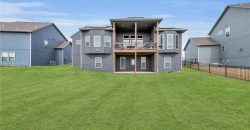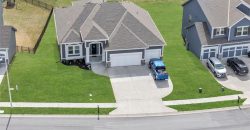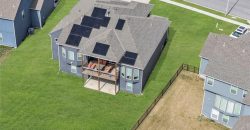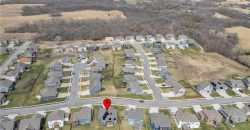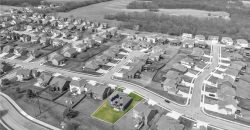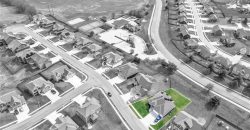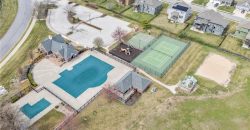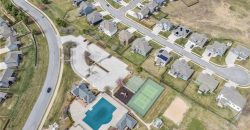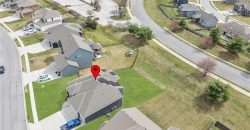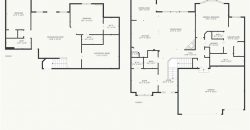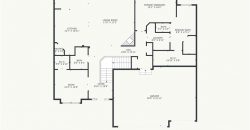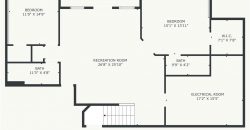Homes for Sale in Kansas City, MO 64156 | 4807 NE 104th Street
2527260
Property ID
2,822 SqFt
Size
4
Bedrooms
4
Bathrooms
Description
Welcome home to Robertson Construction’s “Noah” -complete with window treatments, garage door opener, security, TV, fridges, and solar panel system! This one-owner & beautifully maintained reverse 1.5-story is in the highly sought-after Pine Grove Pointe community! Like new, this home boasts four spacious bedrooms and four full baths. It offers the perfect blend of modern elegance and comfortable living. Discover an open floor plan with soaring ceilings, soft arches, abundant natural light, and a floor-to-ceiling stone fireplace. The chef’s kitchen features custom cabinetry, solid surface countertops, stainless steel appliances, and a large island—ideal for entertaining. The main-level primary suite is a true retreat with a spa-like ensuite bath, a generous walk-in closet, and access to the main floor laundry room. Hardwoods, tile, and quality carpet throughout. The finished walkout lower level provides additional living space, including a spacious family room, two bedrooms, and two full baths (one ensuite). Enjoy outdoor living on the covered deck and patio, perfect for relaxing or hosting gatherings. Newly installed sprinkler system w/smart base controller for worry-free water scheduling. The home backs to greenspace, a boulevard, and the sidewalk leading to the nearby HOA amenities (Pool, Club House, Courts, Picnic & Play Area). The added solar panel system (not visible from the curb) keeps monthly electric bills low. Abundant living AND storage space! Situated in a prime Northland location, this home offers easy access to schools, shopping, dining, medical, and major highways. Move-in ready and practically new—don’t miss your chance to call this stunning home yours! NOTE- The paid-for solar panel system keeps electric bills low.
Address
- Country: United States
- Province / State: MO
- City / Town: Kansas City
- Neighborhood: Pine Grove Pointe
- Postal code / ZIP: 64156
- Property ID 2527260
- Price $589,950
- Property Type Single Family Residence
- Property status Contingent
- Bedrooms 4
- Bathrooms 4
- Year Built 2021
- Size 2822 SqFt
- Land area 0.23 SqFt
- Garages 3
- School District North Kansas City
- High School Staley High School
- Middle School New Mark
- Elementary School Rising Hill
- Acres 0.23
- Age 3-5 Years
- Amenities Clubhouse, Play Area, Pool, Tennis Court(s), Trail(s)
- Basement Basement BR, Finished, Full, Inside Entrance, Walk-Out Access
- Bathrooms 4 full, 0 half
- Builder Unknown
- HVAC Electric, Heat Pump, Natural Gas, Heat Pump
- County Clay
- Dining Formal,Kit/Dining Combo
- Equipment Dishwasher, Disposal, Microwave, Refrigerator, Built-In Electric Oven, Stainless Steel Appliance(s)
- Fireplace 1 - Electric, Living Room, Masonry
- Floor Plan Ranch,Reverse 1.5 Story
- Garage 3
- HOA $600 / Annually
- HOA Includes All Amenities
- Floodplain No
- Lot Description Adjoin Greenspace, City Limits, Level, Sprinklers In Front
- HMLS Number 2527260
- Laundry Room Laundry Room
- Other Rooms Entry,Family Room,Great Room,Main Floor BR,Main Floor Master,Office,Recreation Room
- Ownership Private
- Property Status Contingent
- Warranty Seller Provides
- Water Public
- Will Sell Cash, Conventional, FHA, VA Loan

