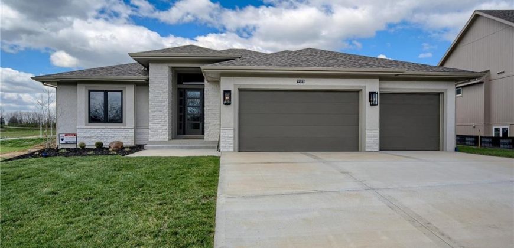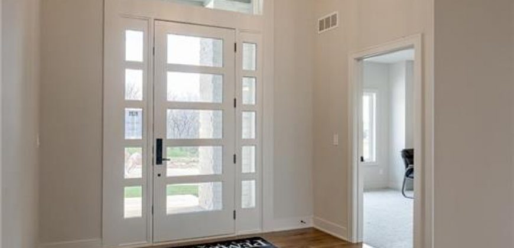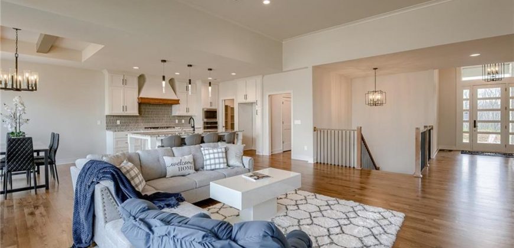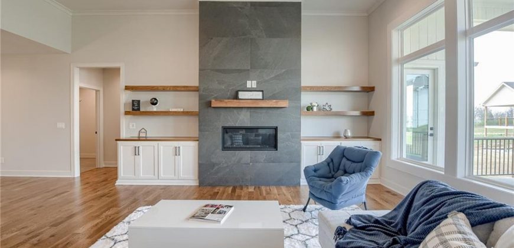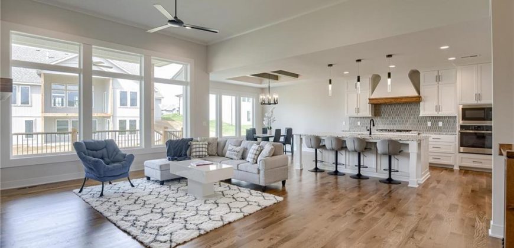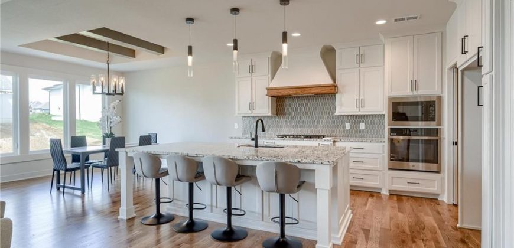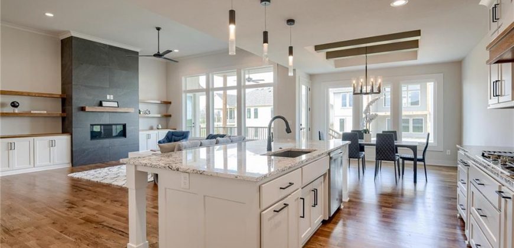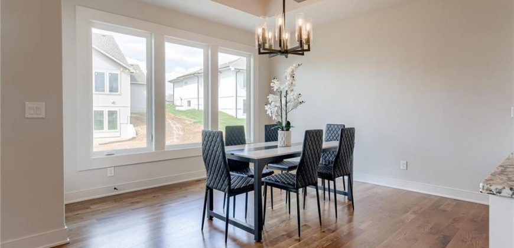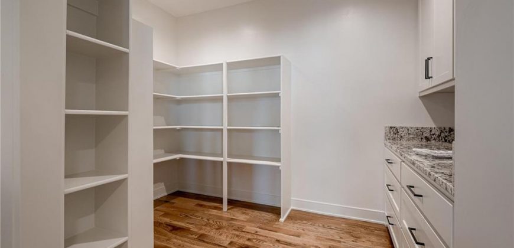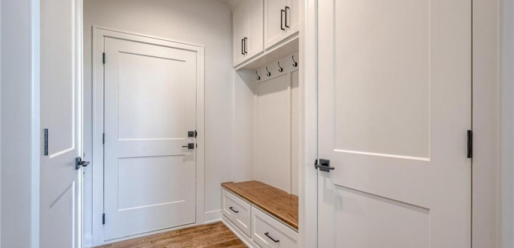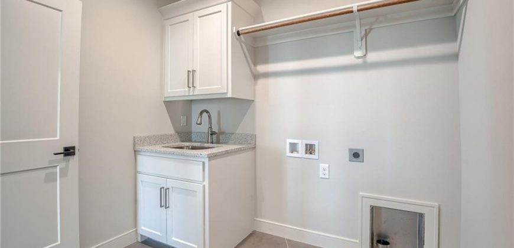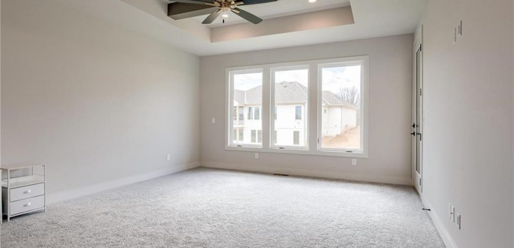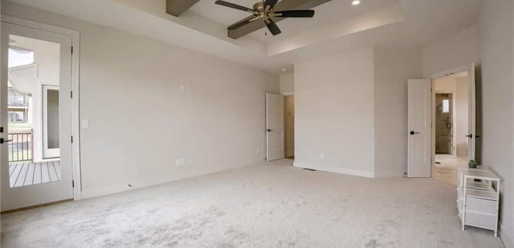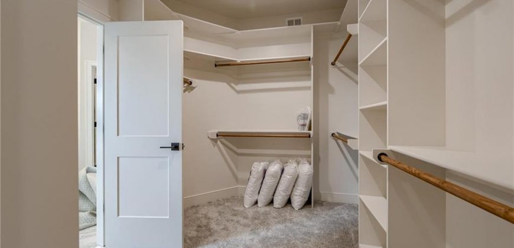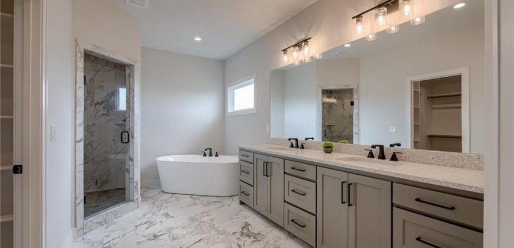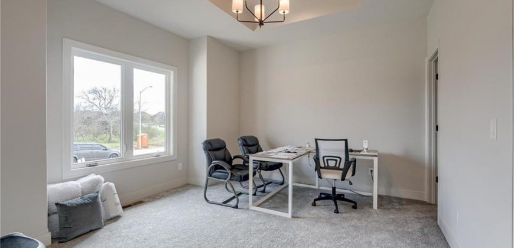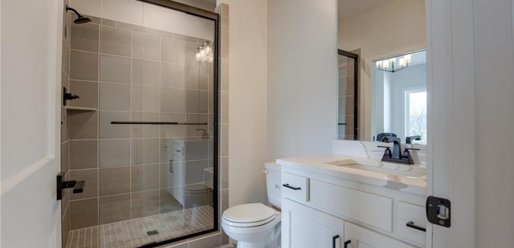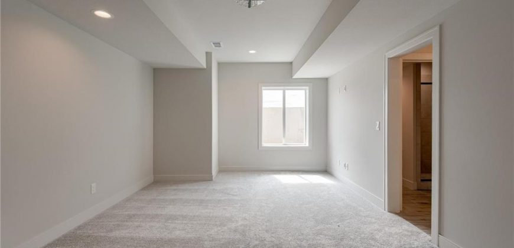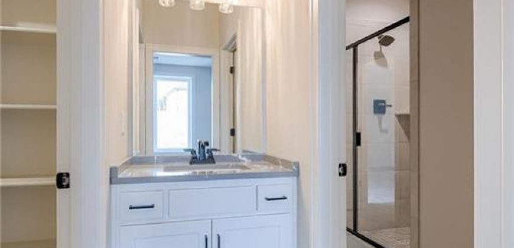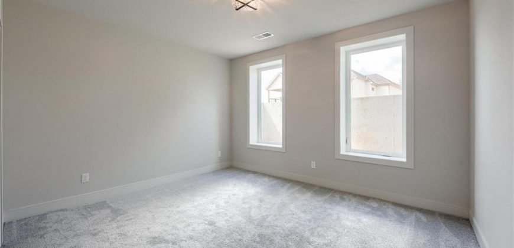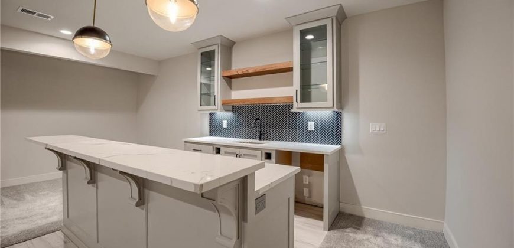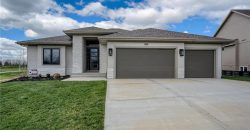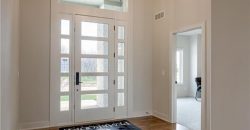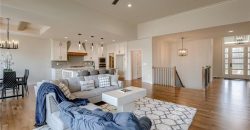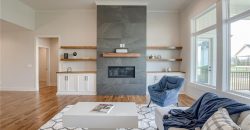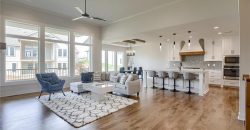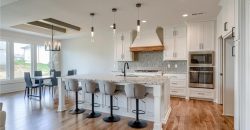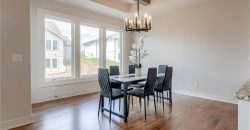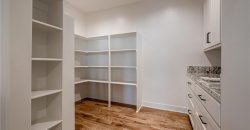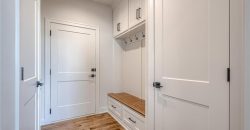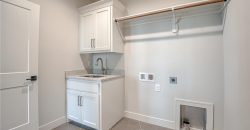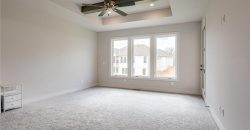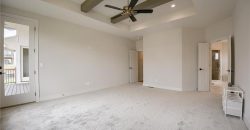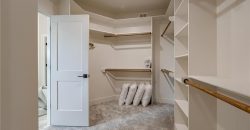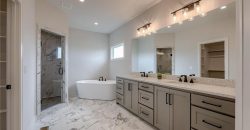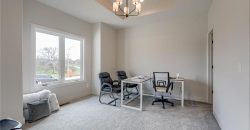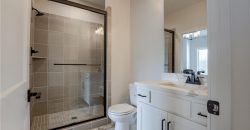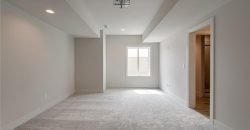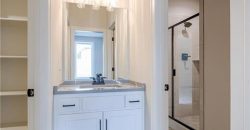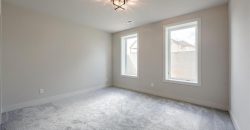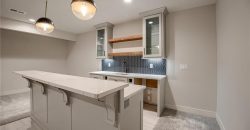Homes for Sale in Kansas City, MO 64156 | 2516 NE 91st Place
2571218
Property ID
3,559 SqFt
Size
4
Bedrooms
3
Bathrooms
Description
Luxury Walkout Reverse 1.5 New Construction Home in Pembrooke Estates
This new construction home is slated to complete Late November-December 2025. Discover refined living in this brand-new construction featuring 3,559 finished square feet of beautiful finishes and thoughtful spaces. The main floor boasts both a primary suite and a guest suite, offering comfort and flexibility. The heart of the home showcases an open-concept kitchen, dining, and living area anchored by a cozy fireplace, with seamless access to the covered deck overlooking woods and a serene pond. Don’t miss the convenient prep kitchen/butler’s pantry, designed to keep your kitchen clean and clear of clutter!
The walkout lower level is an entertainer’s dream, complete with a spacious **rec room, wet bar, two additional bedrooms, a full bath, and a half bath. Every detail has been crafted with luxury in mind, from the finishes to the flow of the floor plan.
Situated on a private lot in the final phase of Pembrooke Estates, this home pairs tranquility with convenience. Neighborhood amenities include a community pool and walking trails, while nearby Liberty and Hwy 152 provide easy access to shopping, dining, and commuting. Located within the highly sought-after Staley High School district, this home offers an exceptional lifestyle both inside and out.
**Home is under construction** photos are stock photos of the Ventura Plan. Finishes will Vary.
*Taxes listed are estimated based on list price and Clay county rate of 1.152% Actual taxes have not been assessed.
Address
- Country: United States
- Province / State: MO
- City / Town: Kansas City
- Neighborhood: Pembrooke Estates
- Postal code / ZIP: 64156
- Property ID 2571218
- Price $749,900
- Property Type Single Family Residence
- Property status Active
- Bedrooms 4
- Bathrooms 3
- Year Built 2025
- Size 3559 SqFt
- Land area 0.27 SqFt
- Garages 3
- School District North Kansas City
- High School Staley High School
- Middle School New Mark
- Elementary School Northview
- Acres 0.27
- Age 2 Years/Less
- Amenities Pool, Trail(s)
- Basement Basement BR, Finished, Full, Walk-Out Access
- Bathrooms 3 full, 2 half
- Builder Unknown
- HVAC Electric, Heat Pump, Forced Air, Heatpump/Gas
- County Clay
- Dining Breakfast Area,Eat-In Kitchen,Kit/Dining Combo
- Equipment Cooktop, Dishwasher, Disposal, Microwave, Built-In Oven
- Fireplace 1 - Great Room
- Floor Plan Ranch,Reverse 1.5 Story
- Garage 3
- HOA $570 / Annually
- HOA Includes All Amenities
- Floodplain No
- Lot Description Sprinkler-In Ground
- HMLS Number 2571218
- Laundry Room Bedroom Level
- Other Rooms Breakfast Room,Family Room,Great Room,Main Floor BR,Main Floor Primary Bedroom,Office
- Ownership Other
- Property Status Active
- Warranty Builder-1 yr
- Water Public
- Will Sell Cash, Conventional, FHA, VA Loan

