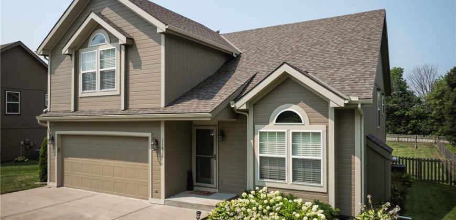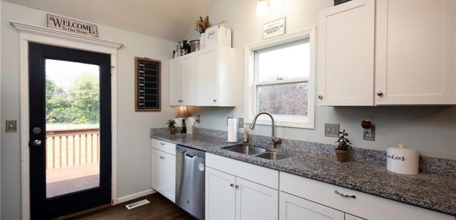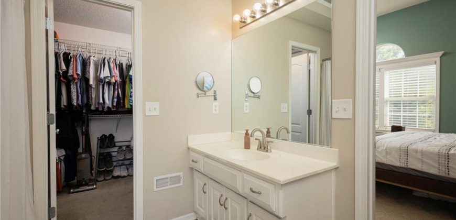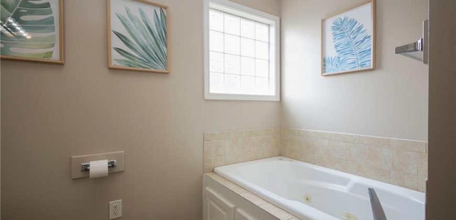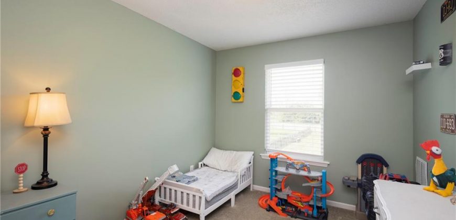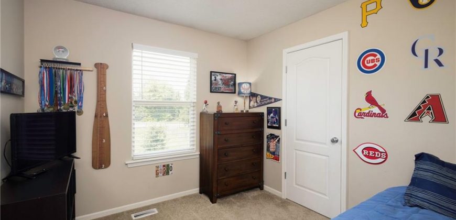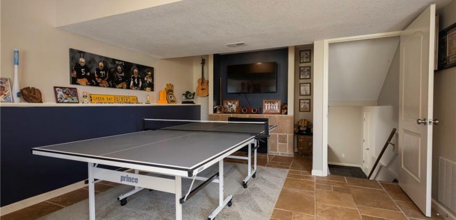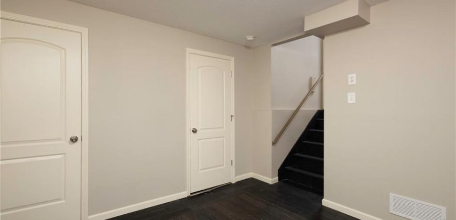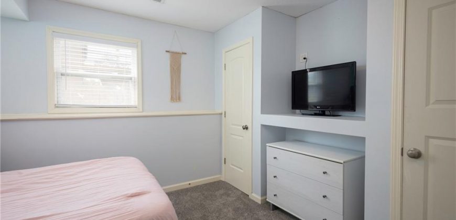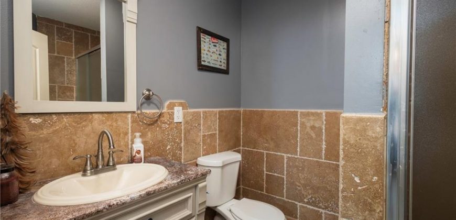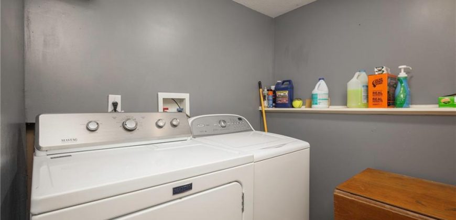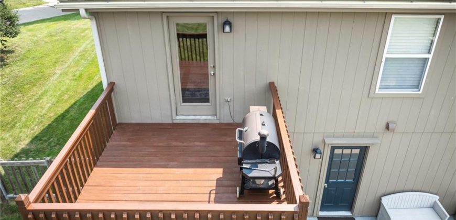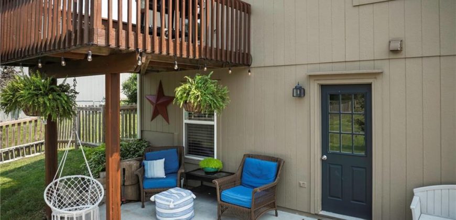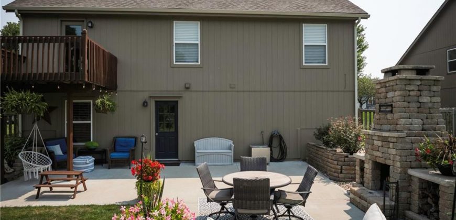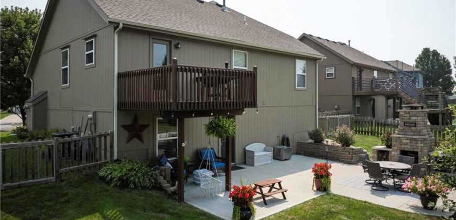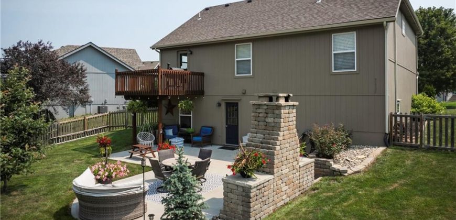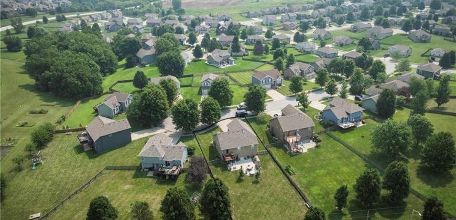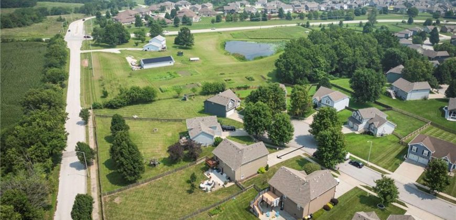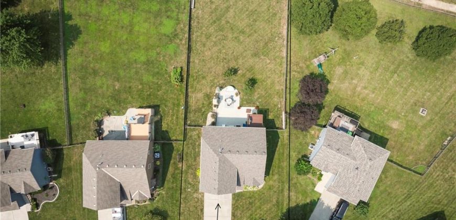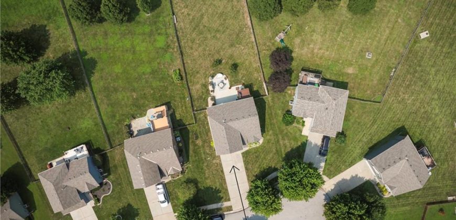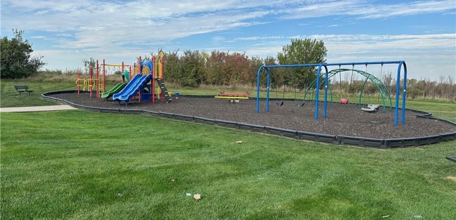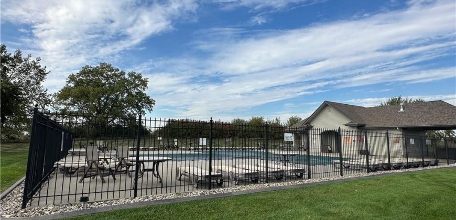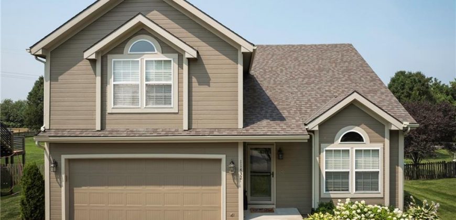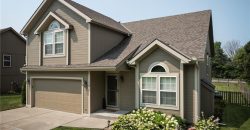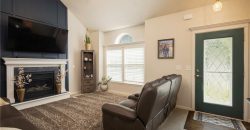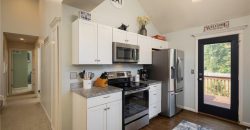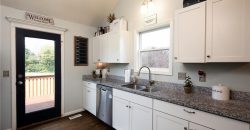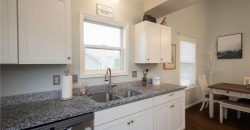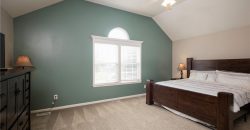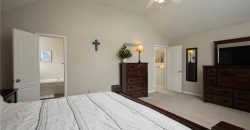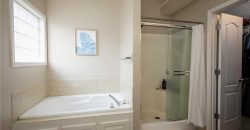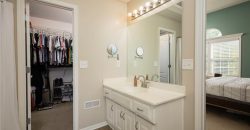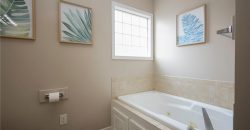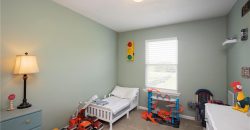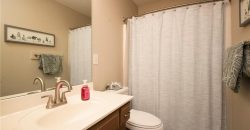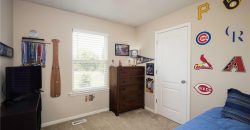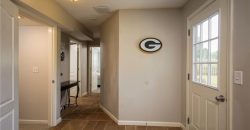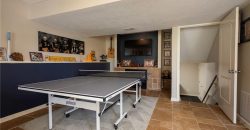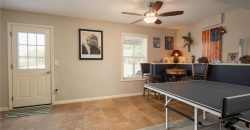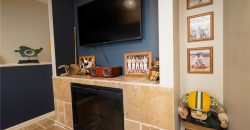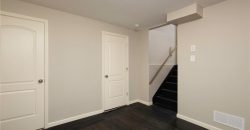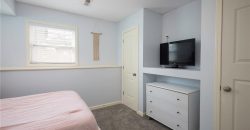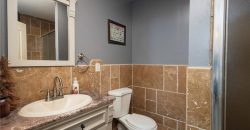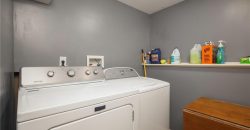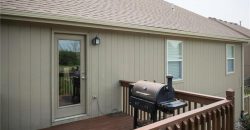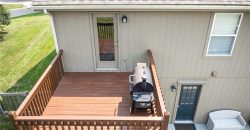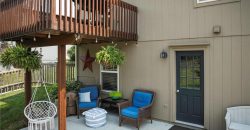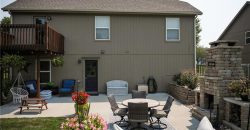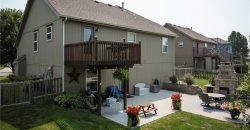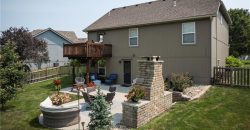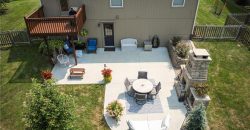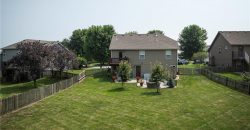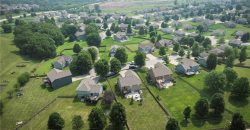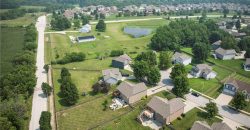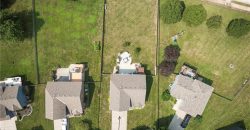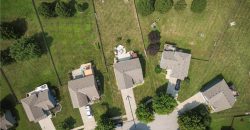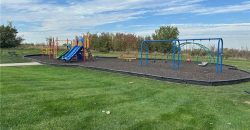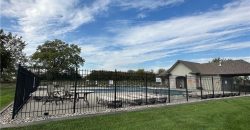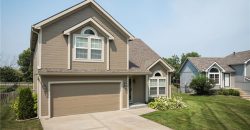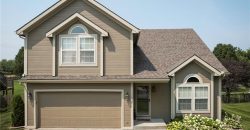Homes for Sale in Kansas City, MO 64156 | 11432 N Ewing Avenue
2577636
Property ID
2,500 SqFt
Size
4
Bedrooms
3
Bathrooms
Description
Spacious 4-Bedroom, 3 full bathroom home in the Staley High School Area. Outdoor Oasis & Green Space Views await with this well-maintained Cali-Split. This home is perfectly situated on a generous lot that backs up to peaceful green space. With an additional non-conforming 5th bedroom, this home offers flexible space ideal for a home office, guest room, or hobby area. Step inside to an inviting open-concept living room featuring modern updates that blend comfort and style. The kitchen and dining area showcase elegant hardwood floors, creating a warm and welcoming space for meals and gatherings. The spacious primary suite offers a true retreat, complete with a walk-in closet and a luxurious en-suite bathroom featuring a jetted tub. Outside, enjoy the expansive fenced backyard. Your private haven for entertaining or relaxing. Highlights include a large deck, a generous patio area, an outdoor fireplace, and a horseshoe pit. Perfect for gatherings or quiet evenings under the stars. The attached two-car garage includes additional space ideal for a workshop or extra storage. With a prime location on a quiet lot backing up to green space, you will love the peaceful views and privacy this home provides. There is also a community pool and playground. Newer HVAC and roof. Don’t miss the opportunity to make this beautifully maintained property your next home!
Address
- Country: United States
- Province / State: MO
- City / Town: Kansas City
- Neighborhood: Meadows of Auburndale
- Postal code / ZIP: 64156
- Property ID 2577636
- Price $378,900
- Property Type Single Family Residence
- Property status Active
- Bedrooms 4
- Bathrooms 3
- Year Built 2005
- Size 2500 SqFt
- Land area 0.35 SqFt
- Label OPEN HOUSE: EXPIRED
- Garages 2
- School District North Kansas City
- High School Staley High School
- Middle School New Mark
- Elementary School Rising Hill
- Acres 0.35
- Age 16-20 Years
- Amenities Play Area, Pool
- Basement Walk-Out Access
- Bathrooms 3 full, 0 half
- Builder Unknown
- HVAC Electric, Natural Gas
- County Clay
- Dining Kit/Dining Combo
- Equipment Dishwasher, Disposal, Microwave, Built-In Electric Oven
- Fireplace 1 - Gas, Great Room, Recreation Room
- Floor Plan California Split
- Garage 2
- HOA $275 / Annually
- Floodplain No
- Lot Description City Lot, Cul-De-Sac, Level
- HMLS Number 2577636
- Laundry Room Laundry Room
- Open House EXPIRED
- Other Rooms Formal Living Room,Office,Recreation Room
- Ownership Private
- Property Status Active
- Water Public
- Will Sell Cash, Conventional, FHA, VA Loan

