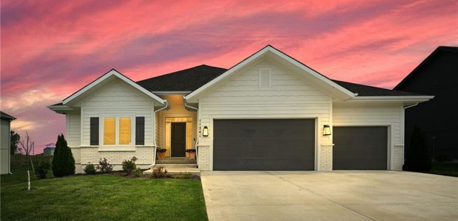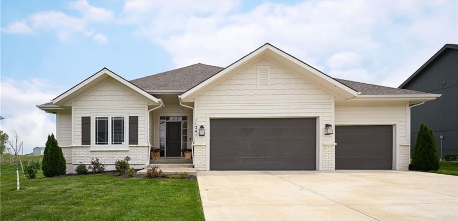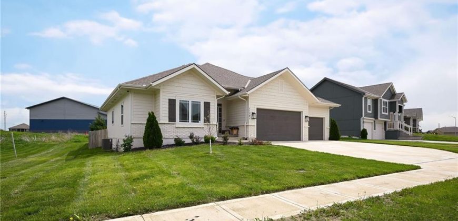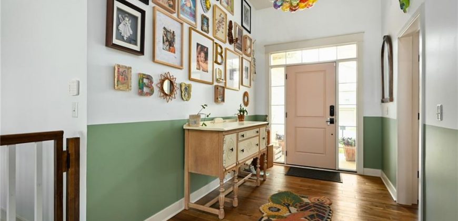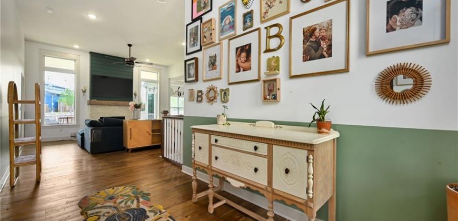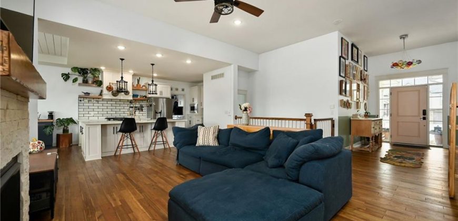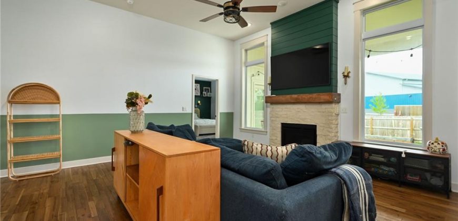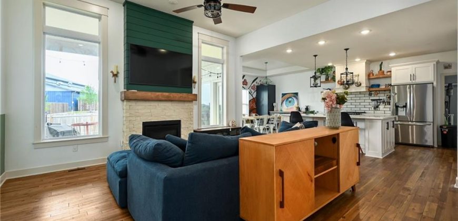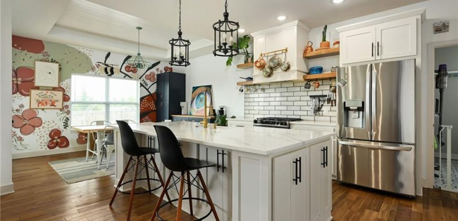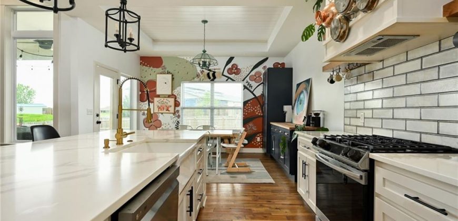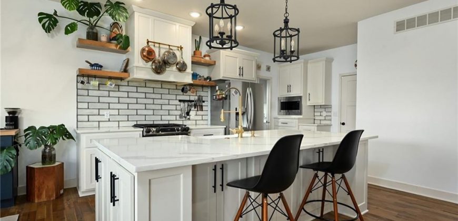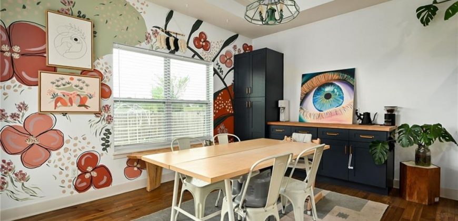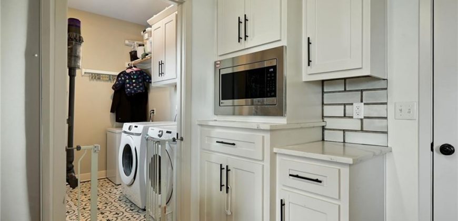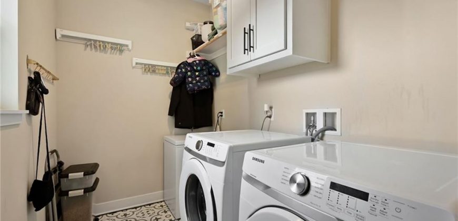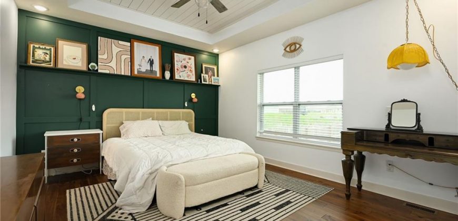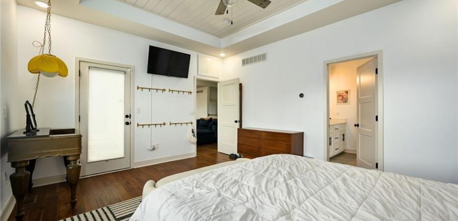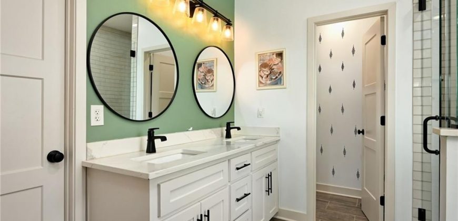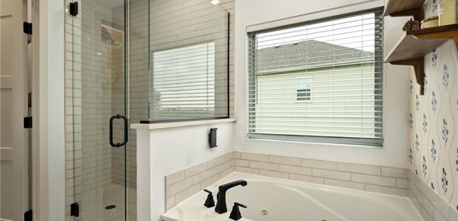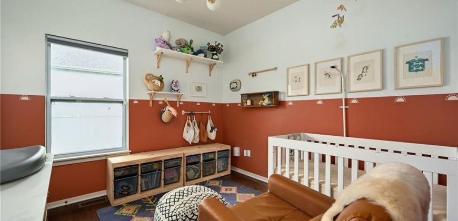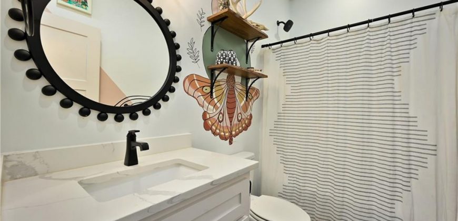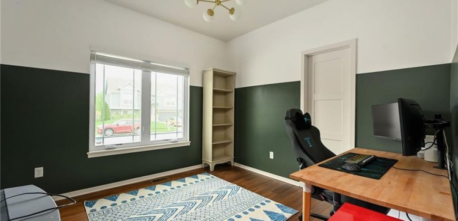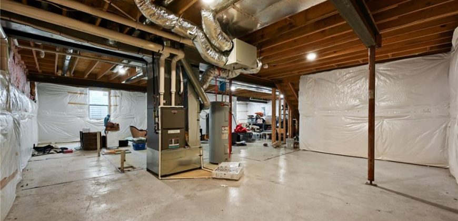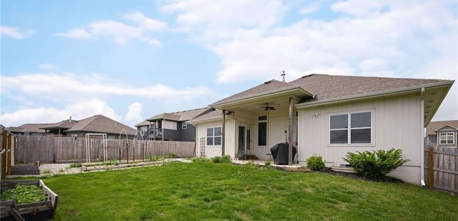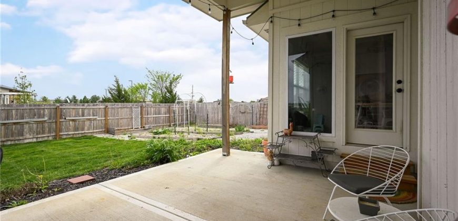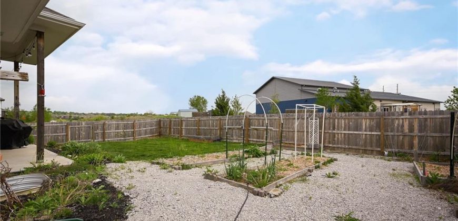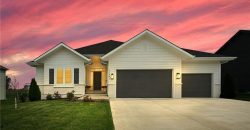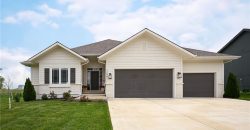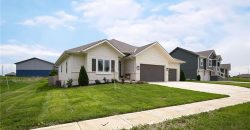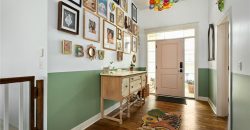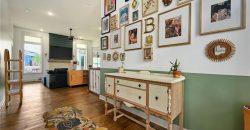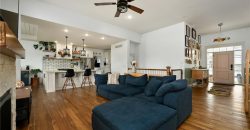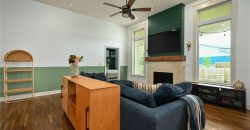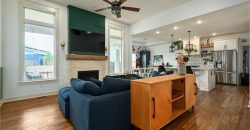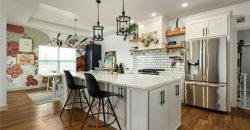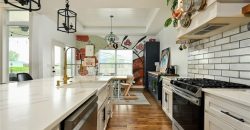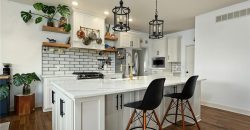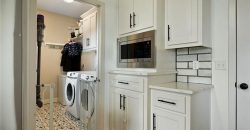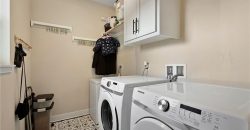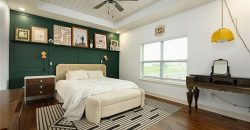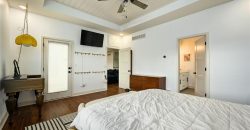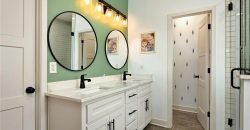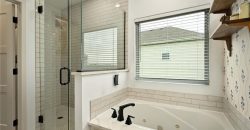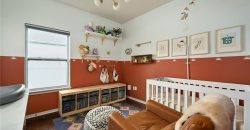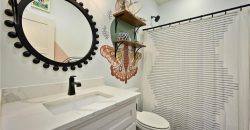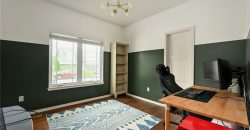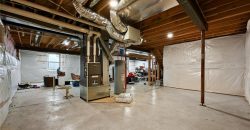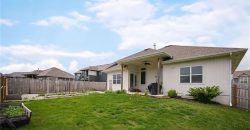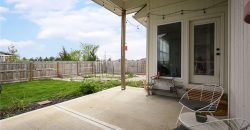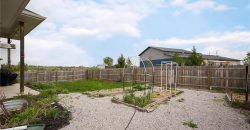Homes for Sale in Kansas City, MO 64156 | 11241 N Bristol Avenue
2546533
Property ID
1,660 SqFt
Size
3
Bedrooms
2
Bathrooms
Description
Built in 2020 with energy efficiency in mind, this thoughtfully designed ranch home blends style and sustainability. No HOA!! The open layout includes a living room with a cozy fireplace, flowing into a kitchen equipped with stainless steel appliances, subway tile backsplash, and a large island with breakfast bar. The spacious dining area features vaulted ceilings with shiplap detail and a custom mural, and opens to a covered patio and fenced backyard. The primary suite is a relaxing retreat with a square paneled accent wall, vaulted shiplap ceiling, and a luxurious bath with a jetted tub, walk-in shower, and double vanity. Two additional large bedrooms and a hall bath with custom-painted accents complete the main level. A laundry room is conveniently located off the kitchen. The unfinished full basement offers potential for a great recreation room! Built with SIP construction and boasting a HERS rating of 47, this solar-ready home is 53% more energy efficient than standard new construction. Ready to make this home yours?
Address
- Country: United States
- Province / State: MO
- City / Town: Kansas City
- Neighborhood: North Star At Auburndale
- Postal code / ZIP: 64156
- Property ID 2546533
- Price $425,000
- Property Type Single Family Residence
- Property status Pending
- Bedrooms 3
- Bathrooms 2
- Year Built 2020
- Size 1660 SqFt
- Land area 0.2 SqFt
- Garages 3
- School District North Kansas City
- High School Staley High School
- Middle School New Mark
- Elementary School Rising Hill
- Acres 0.2
- Age 3-5 Years
- Basement Egress Window(s), Full, Unfinished, Sump Pump
- Bathrooms 2 full, 0 half
- Builder Unknown
- HVAC Electric, Forced Air
- County Clay
- Dining Eat-In Kitchen,Liv/Dining Combo
- Equipment Dishwasher, Disposal, Dryer, Humidifier, Microwave, Refrigerator, Gas Range, Stainless Steel Appliance(s), Washer
- Fireplace 1 - Gas, Great Room
- Floor Plan Ranch
- Garage 3
- HOA $0 / None
- Floodplain No
- Lot Description City Lot, Sprinklers In Front
- HMLS Number 2546533
- Laundry Room Laundry Room
- Other Rooms Family Room,Main Floor BR,Main Floor Master
- Ownership Private
- Property Status Pending
- Water Public
- Will Sell Cash, Conventional, FHA, VA Loan

