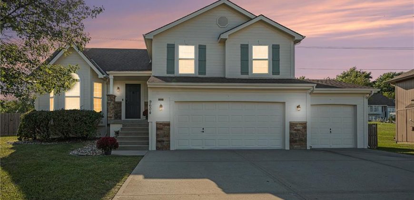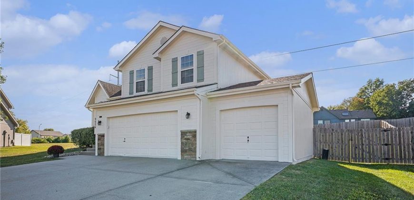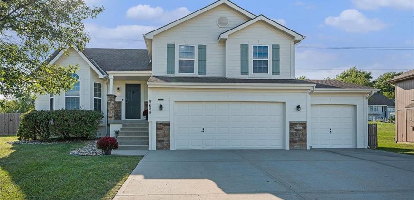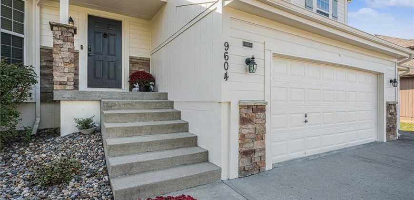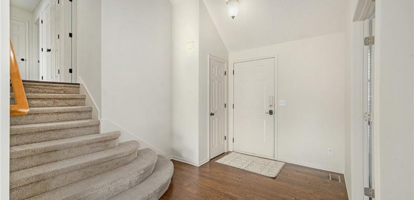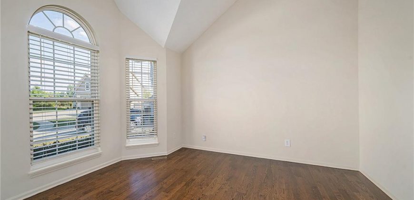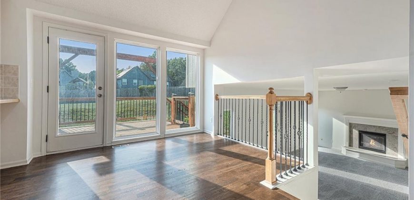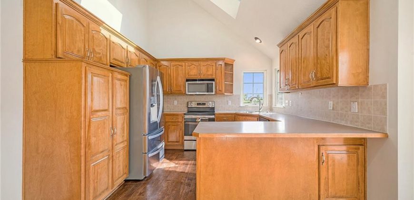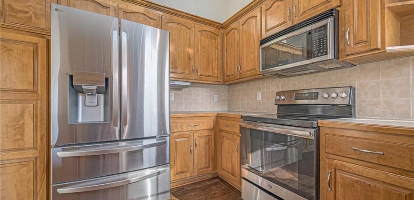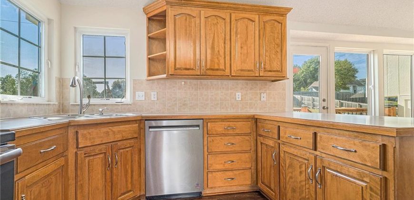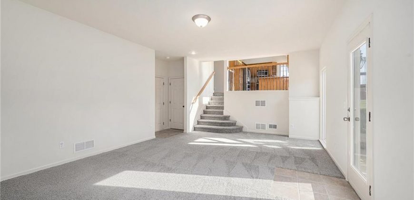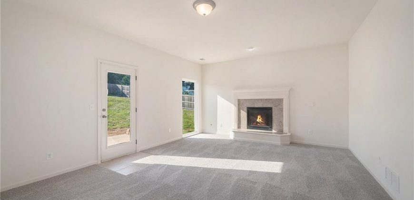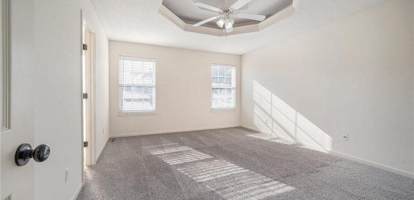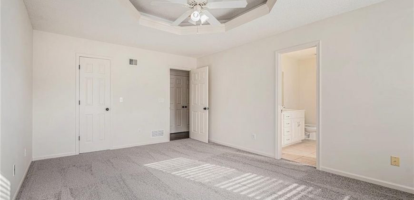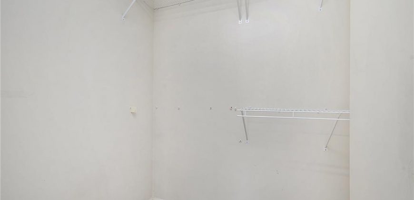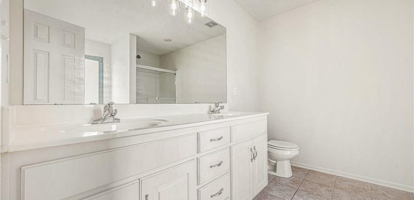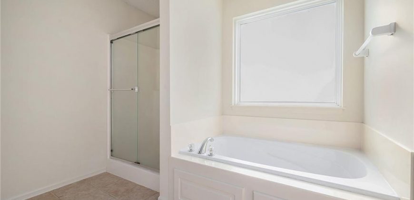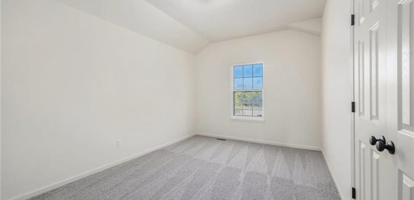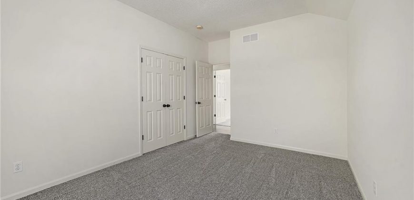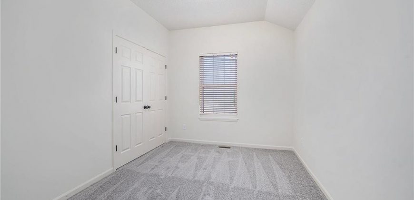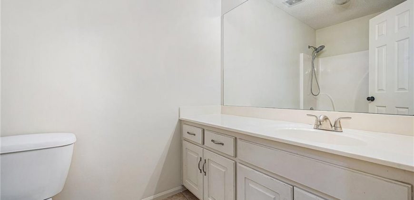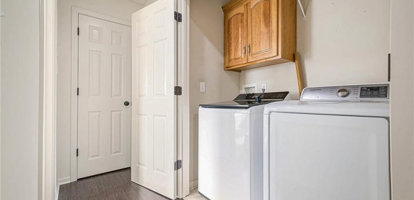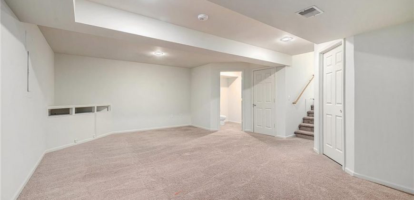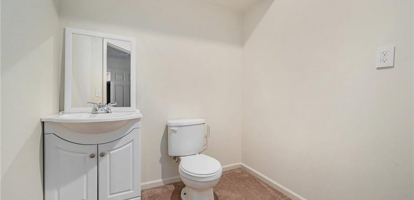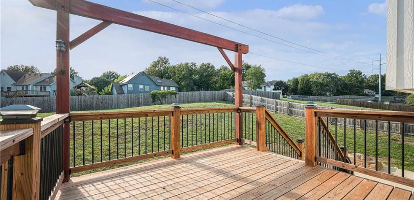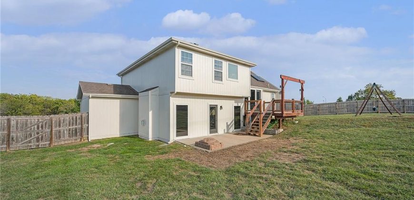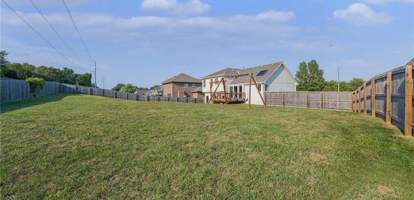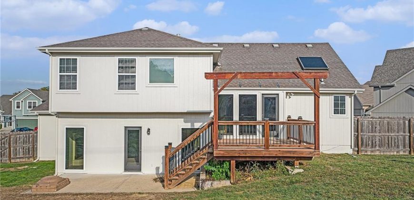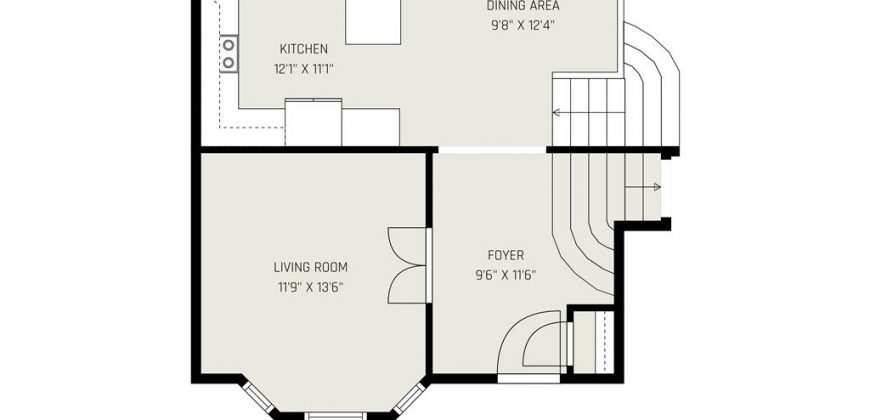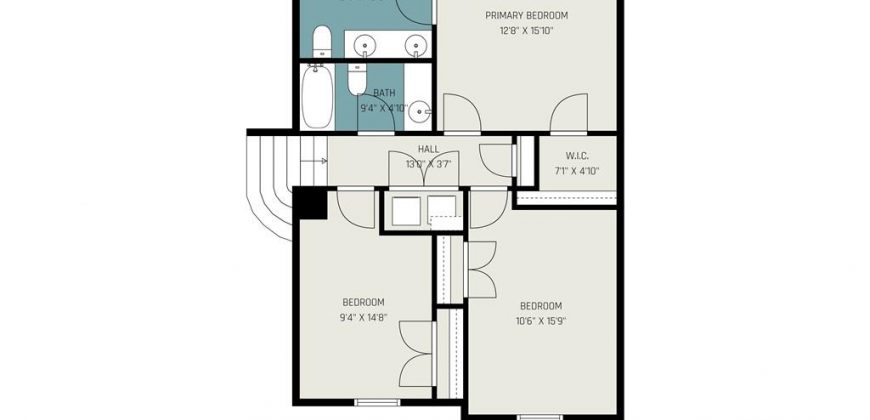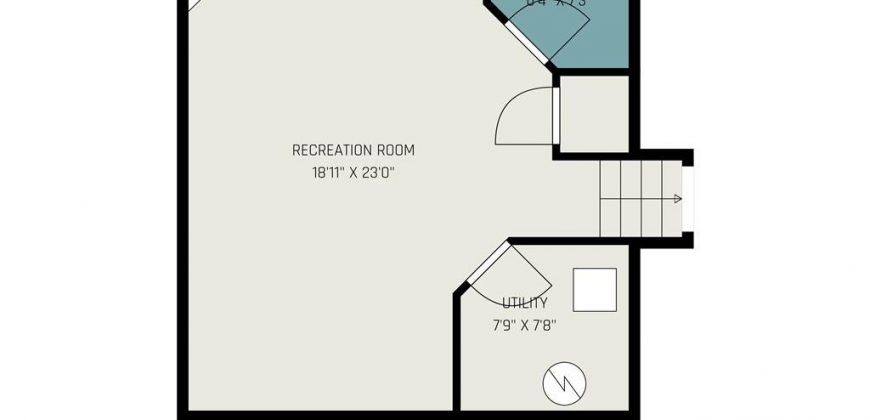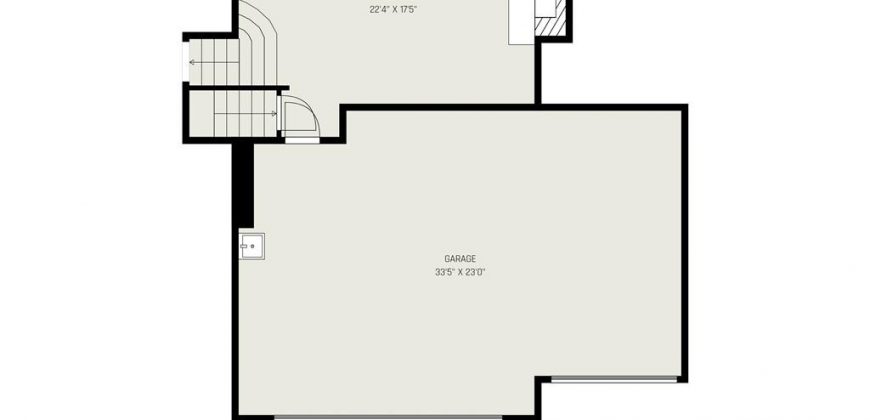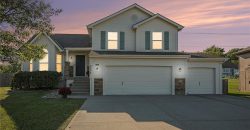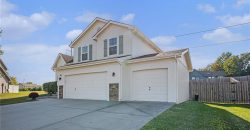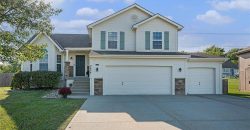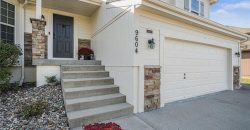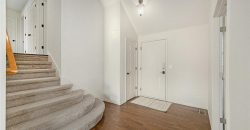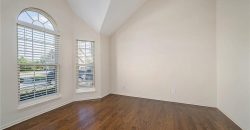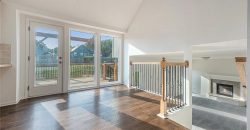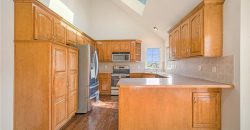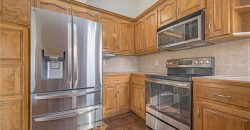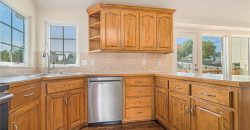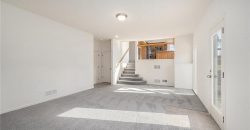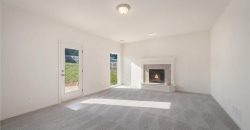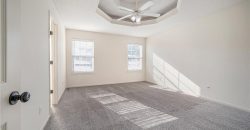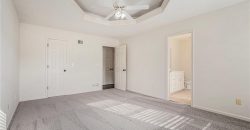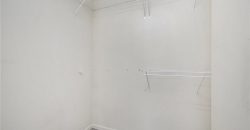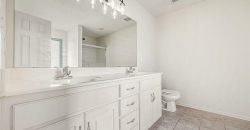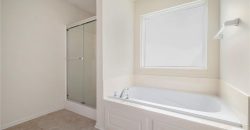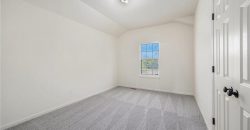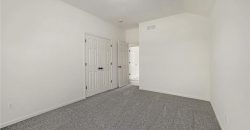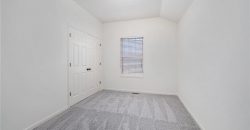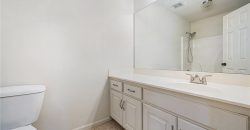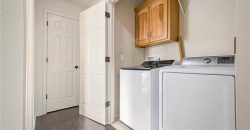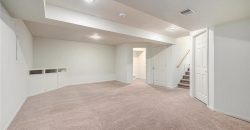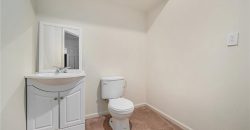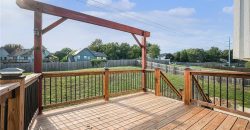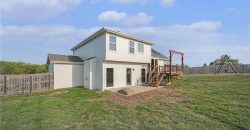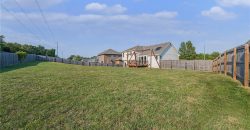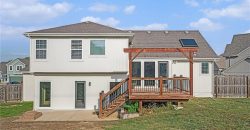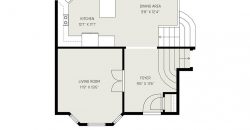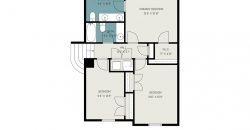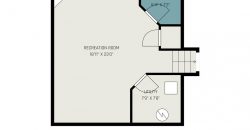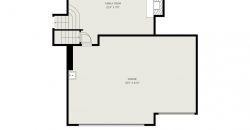Homes for Sale in Kansas City, MO 64155 | 9604 N Highland Terrace
2569635
Property ID
2,229 SqFt
Size
3
Bedrooms
2
Bathrooms
Description
Here’s a home that hits different. It’s stylish where it counts, cozy where it matters, and ready for good times, down time, and everything in between. Tucked into a cul-de-sac in Willow Wood Estates, it pairs a welcoming setting with thoughtful updates built for real life.
The freshly painted exterior and inviting front porch set the tone. Inside, natural light fills a layout that feels open, easy, and comfortable across every level. Newly refinished wood floors and soft new carpet bring warmth and polish to the spaces that matter most.
The upper level keeps life simple with all bedrooms together and laundry right where you need it. The main level flows effortlessly, connecting kitchen, dining, and flex space, perfect for everyday meals or casual get-togethers. A few steps down, the comfortable family room with a gas fireplace and walk-out access offers a great spot for streaming, watching the game, or just kicking back. And tucked below, a bonus level adds a cozy rec room and half bath, giving you flexible space for hobbies, workouts, or a quiet escape.
Outside, the spacious deck with pergola overlooks a fully fenced backyard with room to relax, play, or entertain under the stars. Sunrise coffee, sunset dinners, weekend hangouts — this yard has range.
Everyday ease continues with a three-car garage and smart updates throughout, including fresh paint inside and out, refinished wood floors, and new carpet. With parks, trails, schools, shopping, and easy highway access just minutes away, this home blends comfort, connection, and convenience into one move-in ready package.
Address
- Country: United States
- Province / State: MO
- City / Town: Kansas City
- Neighborhood: Willow Wood Estates
- Postal code / ZIP: 64155
- Property ID 2569635
- Price $350,000
- Property Type Single Family Residence
- Property status Pending
- Bedrooms 3
- Bathrooms 2
- Year Built 2006
- Size 2229 SqFt
- Land area 0.37 SqFt
- Garages 3
- School District North Kansas City
- High School Staley High School
- Middle School New Mark
- Elementary School Bell Prairie
- Acres 0.37
- Age 16-20 Years
- Basement Finished
- Bathrooms 2 full, 1 half
- Builder Unknown
- HVAC Electric, Natural Gas
- County Clay
- Dining Eat-In Kitchen
- Equipment Dishwasher, Dryer, Microwave, Refrigerator, Built-In Electric Oven, Stainless Steel Appliance(s), Washer
- Fireplace 1 - Gas, Living Room
- Floor Plan Atrium Split,Side/Side Split
- Garage 3
- HOA $360 / Annually
- Floodplain No
- Lot Description City Limits, Cul-De-Sac
- HMLS Number 2569635
- Laundry Room Bedroom Level
- Open House EXPIRED
- Other Rooms Office,Recreation Room,Subbasement
- Ownership Private
- Property Status Pending
- Water Public
- Will Sell Cash, Conventional, FHA, VA Loan

