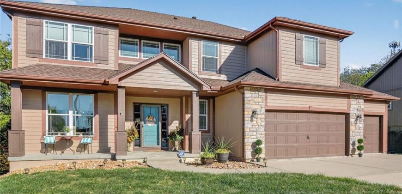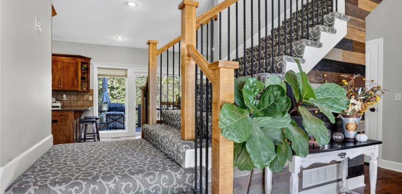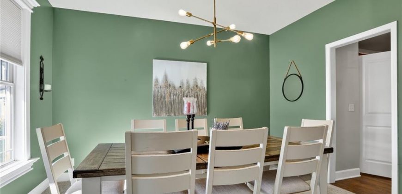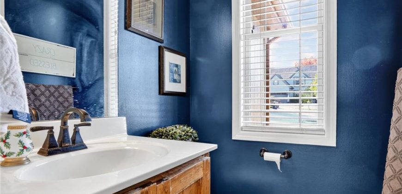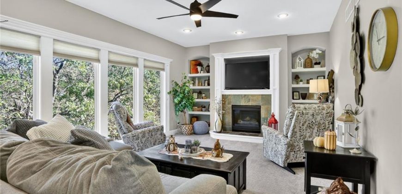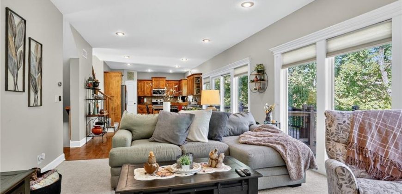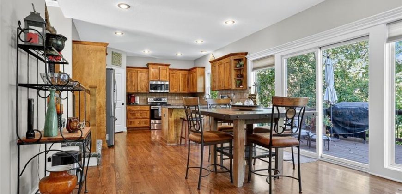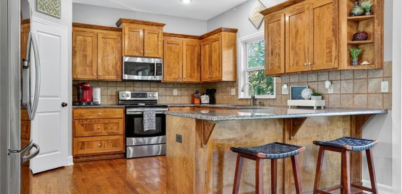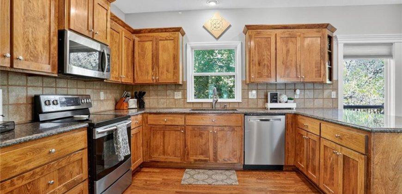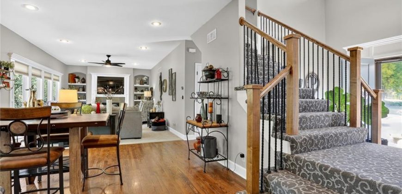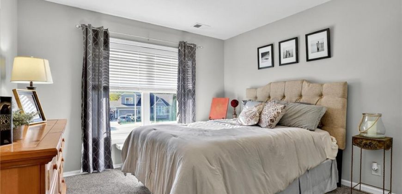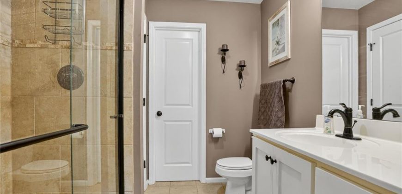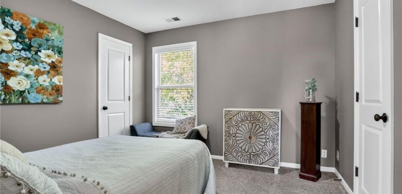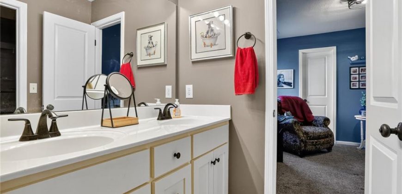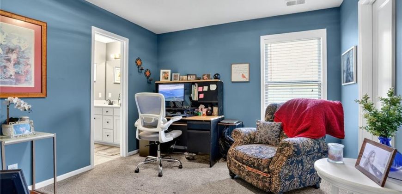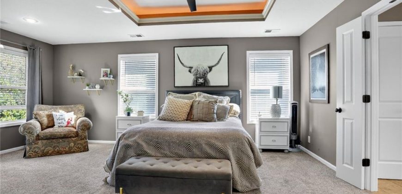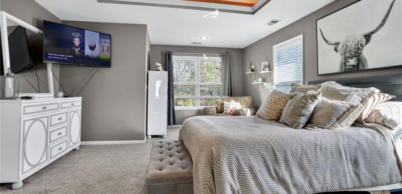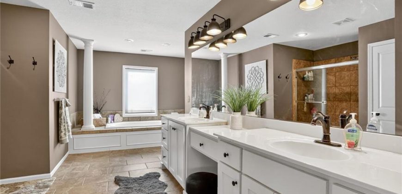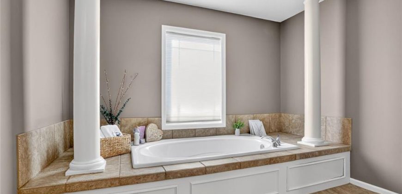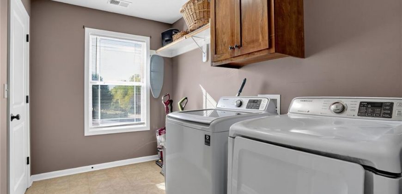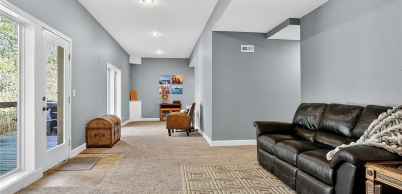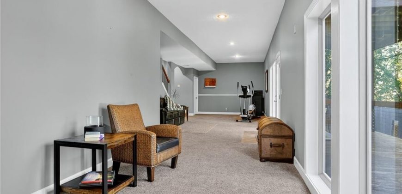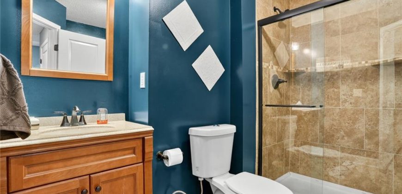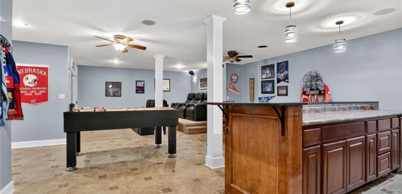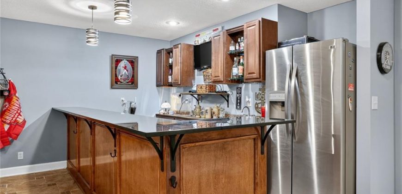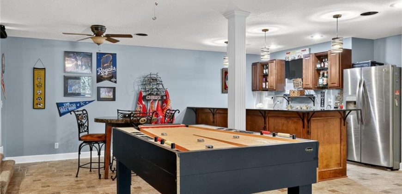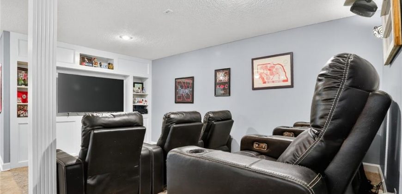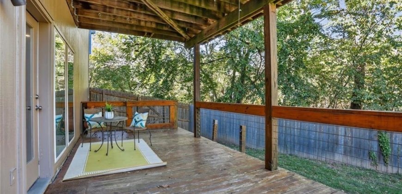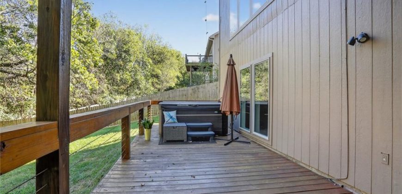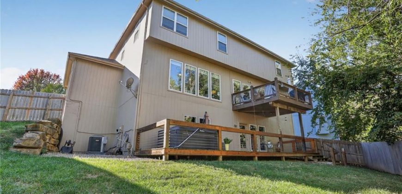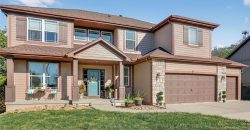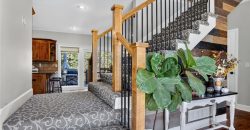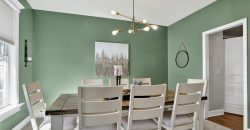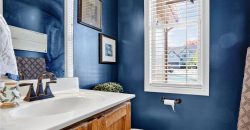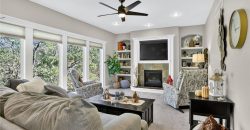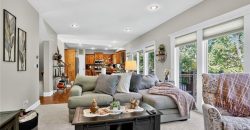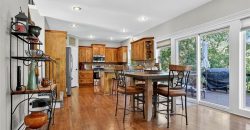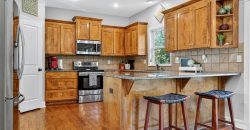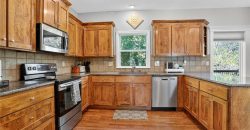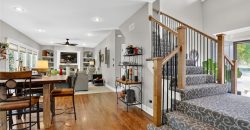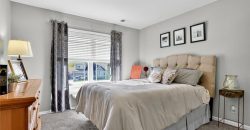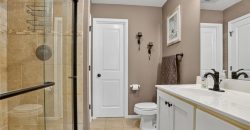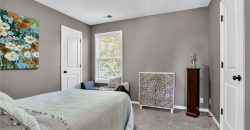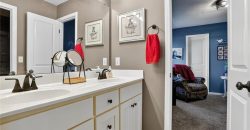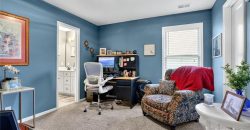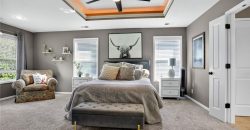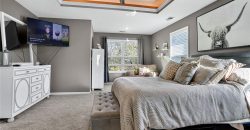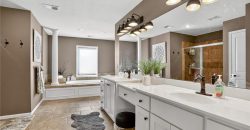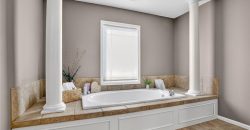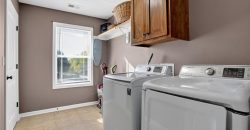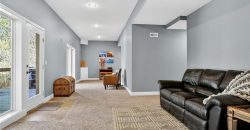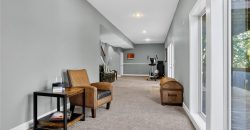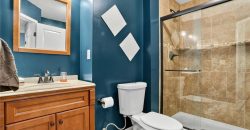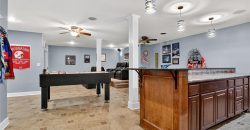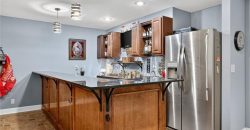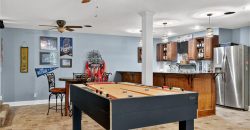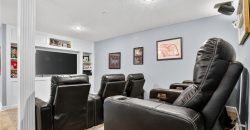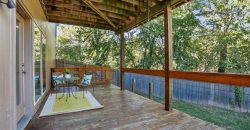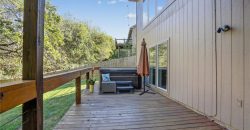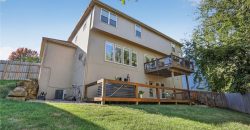Homes for Sale in Kansas City, MO 64155 | 9221 N Garfield Avenue
2583557
Property ID
4,226 SqFt
Size
4
Bedrooms
4
Bathrooms
Description
This is THE ONE! All the amenities you have been looking for in a new home, without having to pay the new construction prices! Gorgeous open 2 story plan by DCB Homes. Located on a quiet cul-de-sac in Brooklyn Highlands that backs up to trees for privacy, yet close enough to all everyday conveniences. Large open kitchen with granite countertops and stainless steel appliances provides ample room for preparing dinner or just hanging out with family and friends. Living room has floor to ceiling windows, gas fireplace and built in shelving. Unique split staircase takes you upstairs to 4 bedrooms and a separate laundry room. Oversized Master bedroom has a sitting area that overlooks the treed backyard. Double doors lead you to a spa like bathroom with separate shower and jacuzzi tub, ceramic tile floors and a double vanity sink. Through the Master closet is another entrance to the spacious laundry room- plenty of area to sort out all those socks! Please make sure to check out the finished walk out basement. This could be the perfect set up for a multi generational family. Full kitchen area with granite countertops, open area for seating, games, and a media room that is under the suspended garage- for perfect movie nights. Talk about luxury living at its finest~ When you need that last bit of relaxation, your hot tub awaits right outside on the deck- enclosed with a privacy fence that backs to trees. No need to vacation- this home will meet all of those needs. Are you ready to be wowed?- PS- the roof is new also- 🙂
Address
- Country: United States
- Province / State: MO
- City / Town: Kansas City
- Neighborhood: Brooklyn Highlands
- Postal code / ZIP: 64155
- Property ID 2583557
- Price $530,000
- Property Type Single Family Residence
- Property status Active
- Bedrooms 4
- Bathrooms 4
- Year Built 2008
- Size 4226 SqFt
- Land area 0.46 SqFt
- Garages 3
- School District North Kansas City
- High School Staley High School
- Middle School New Mark
- Elementary School Northview
- Acres 0.46
- Age 16-20 Years
- Basement Daylight, Finished, Full, Walk-Out Access
- Bathrooms 4 full, 1 half
- Builder Unknown
- HVAC Electric, Natural Gas
- County Clay
- Dining Eat-In Kitchen,Formal,Kit/Family Combo
- Equipment Dishwasher, Disposal, Microwave, Electric Range, Free-Standing Electric Oven, Stainless Steel Appliance(s)
- Fireplace 1 - Gas, Living Room
- Floor Plan 2 Stories
- Garage 3
- HOA $0 / None
- Floodplain No
- Lot Description Cul-De-Sac, Many Trees, Wooded
- HMLS Number 2583557
- Laundry Room Bedroom Level
- Open House EXPIRED
- Other Rooms Breakfast Room,Entry,Media Room,Office,Recreation Room
- Ownership Private
- Property Status Active
- Water Public
- Will Sell Cash, Conventional, FHA, VA Loan

