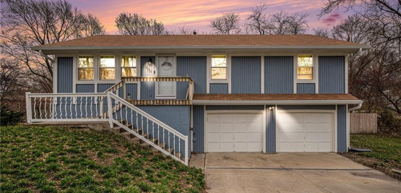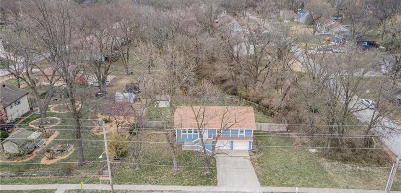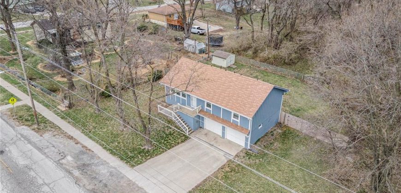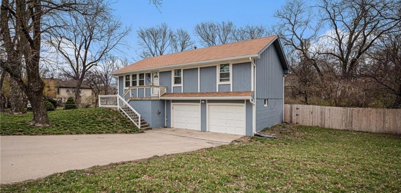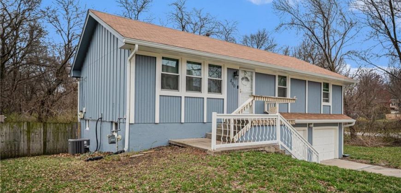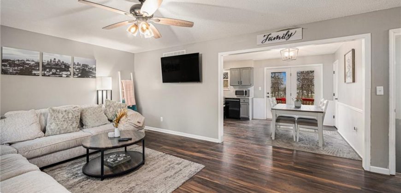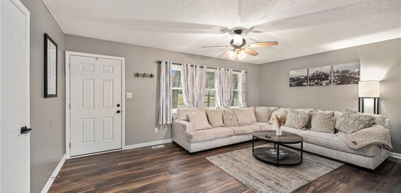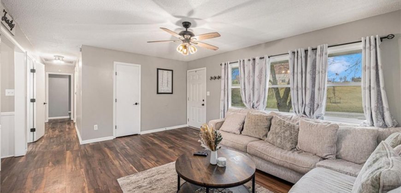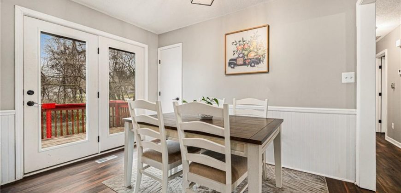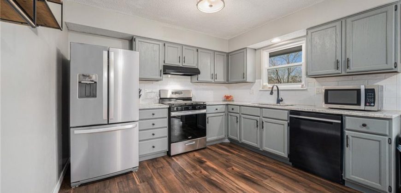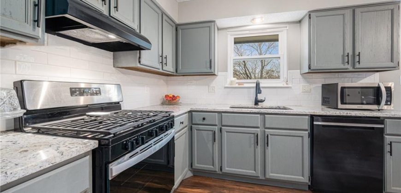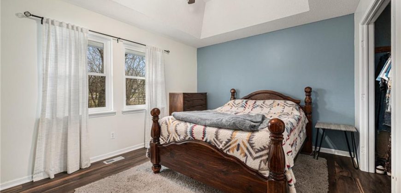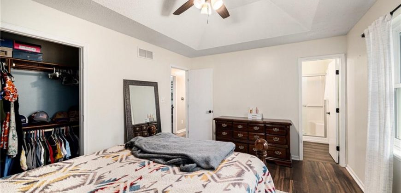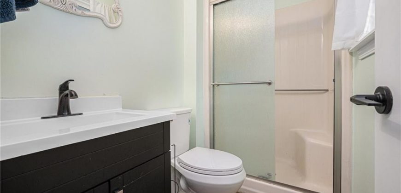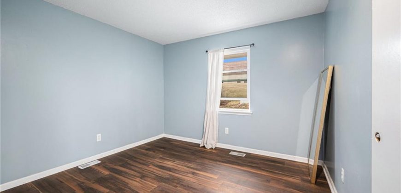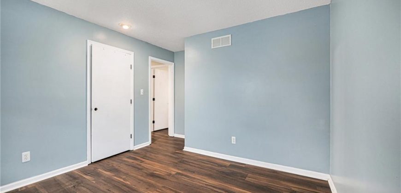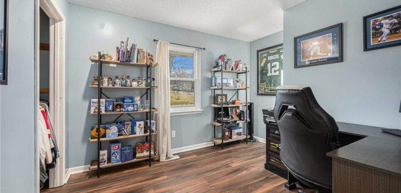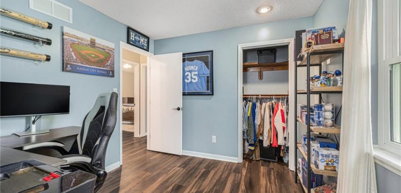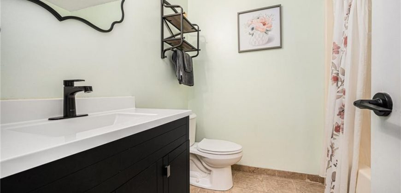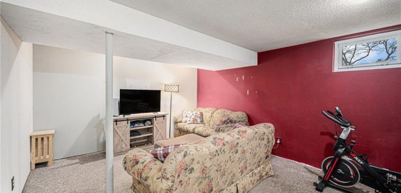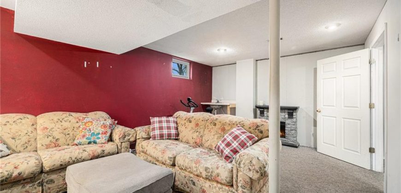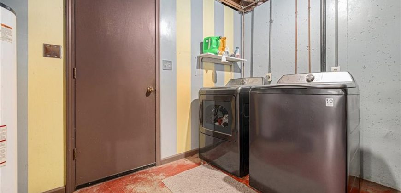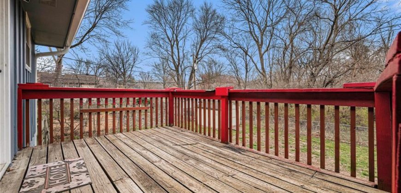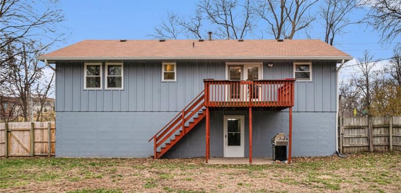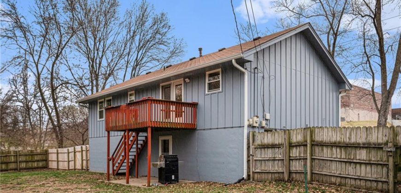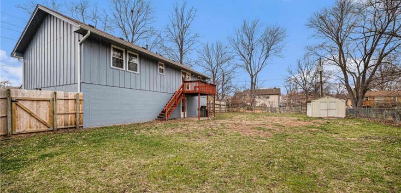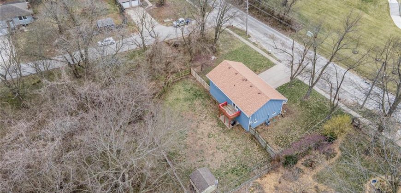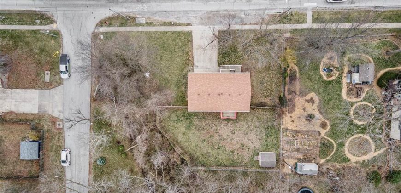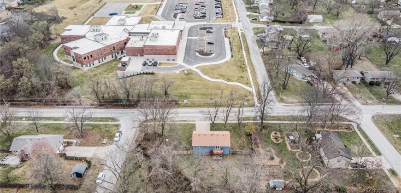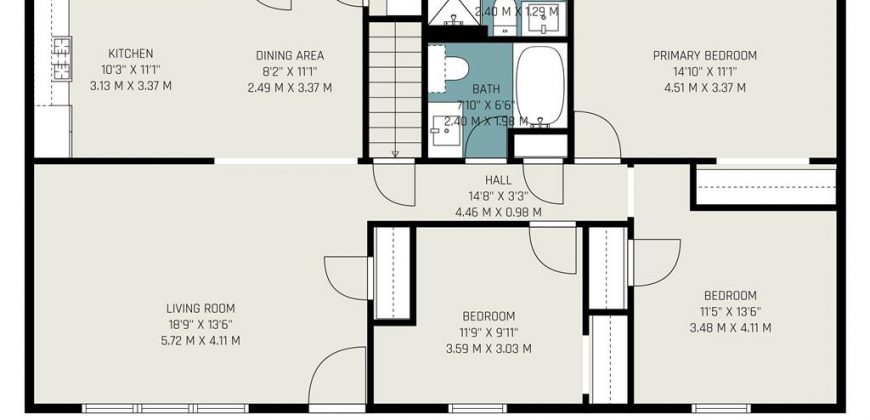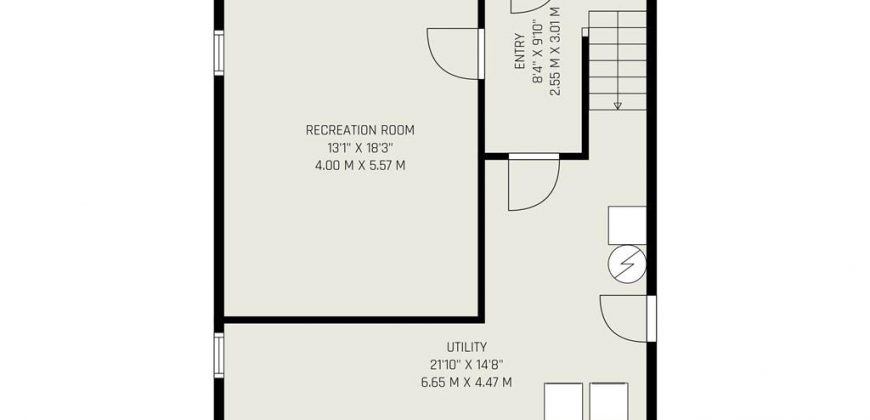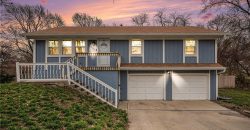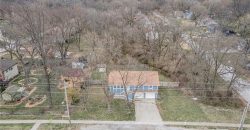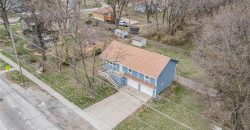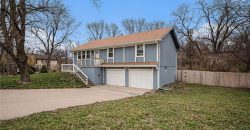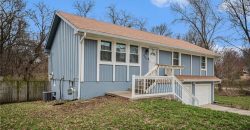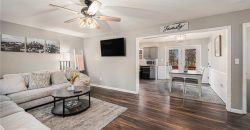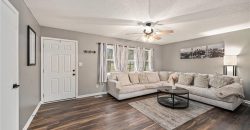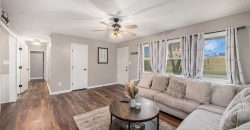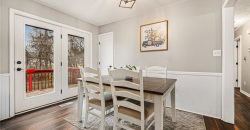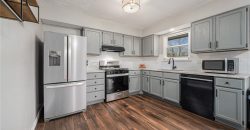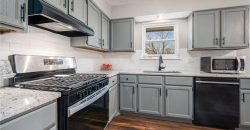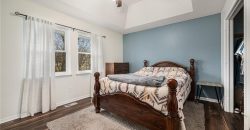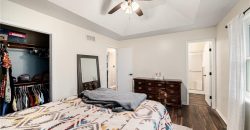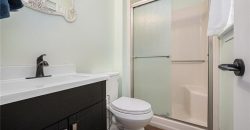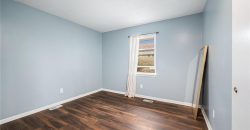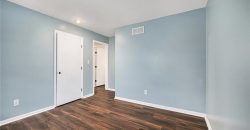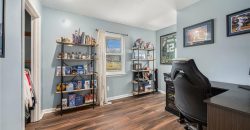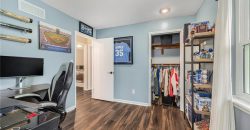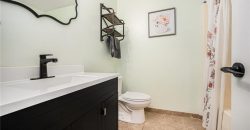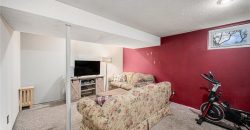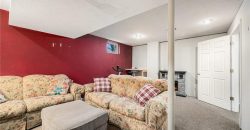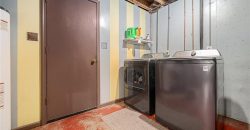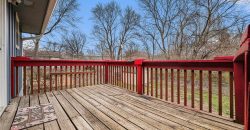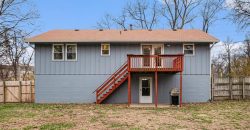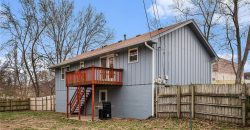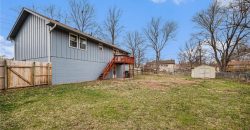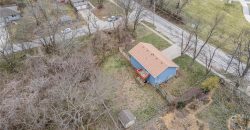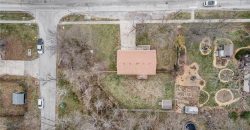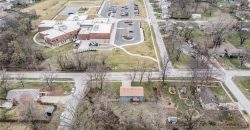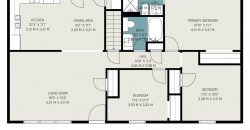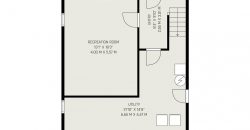Homes for Sale in Kansas City, MO 64155 | 400 NE 114th Street
2537498
Property ID
1,768 SqFt
Size
3
Bedrooms
2
Bathrooms
Description
Stop the car—this is the one! Nestled on a spacious .42-acre corner lot, this beautifully updated raised ranch offers the perfect blend of convenience and comfort. Located in the heart of Kansas City, this home provides easy access to highways, top-rated schools, shopping, and more.
A fresh exterior paint job and mature trees give this home great curb appeal, while the large backyard features a storage shed for all your gardening and lawn tools. Inside, the spacious living room boasts modern vinyl plank flooring and neutral tones, making it easy to decorate to your style. The updated kitchen includes painted cabinets, a subway tile backsplash, granite countertops, stainless steel appliances—including a gas stove—a pantry, and a dining area with direct access to the back deck, perfect for outdoor entertaining.
The primary suite offers a vaulted ceiling, a double closet, and a private bathroom with a shower. Two additional bedrooms and a second full bath complete the main level. The finished lower level provides even more living space, ideal for a second family room, playroom, or home office, along with a dedicated laundry room for added convenience.
Situated right across the street from Nashua Elementary School, this home makes school drop-offs and pickups effortless. With quick access to major highways, shopping, dining, and entertainment, this move-in-ready home is a must-see. Schedule your showing today!
Address
- Country: United States
- Province / State: MO
- City / Town: Kansas City
- Neighborhood: Highland Acres
- Postal code / ZIP: 64155
- Property ID 2537498
- Price $300,000
- Property Type Single Family Residence
- Property status Coming Soon
- Bedrooms 3
- Bathrooms 2
- Year Built 1986
- Size 1768 SqFt
- Land area 0.42 SqFt
- Garages 2
- School District North Kansas City
- High School Staley High School
- Middle School New Mark
- Elementary School Nashua
- Acres 0.42
- Age 31-40 Years
- Basement Finished, Full, Walk-Out Access
- Bathrooms 2 full, 0 half
- Builder Unknown
- HVAC Electric, Natural Gas
- County Clay
- Dining Eat-In Kitchen,Kit/Dining Combo
- Equipment Dishwasher, Disposal, Free-Standing Electric Oven, Gas Range, Stainless Steel Appliance(s)
- Fireplace -
- Floor Plan Raised Ranch
- Garage 2
- HOA $0 / None
- Floodplain No
- Lot Description Corner Lot, Level, Many Trees
- HMLS Number 2537498
- Laundry Room Laundry Room
- Other Rooms Fam Rm Gar Level,Main Floor BR,Main Floor Master
- Ownership Private
- Property Status Coming Soon
- Water Public
- Will Sell Cash, Conventional, FHA, VA Loan

