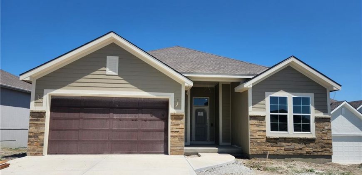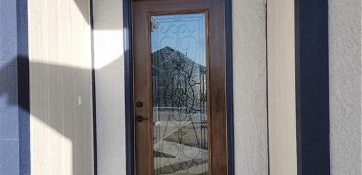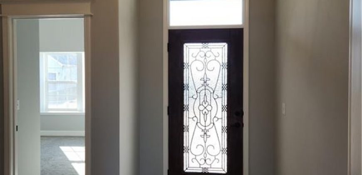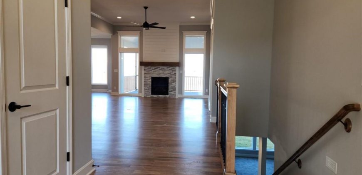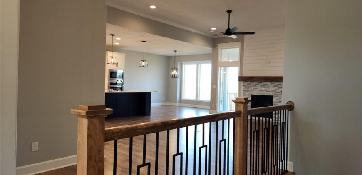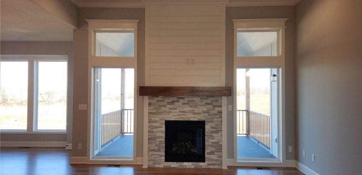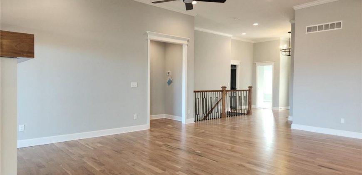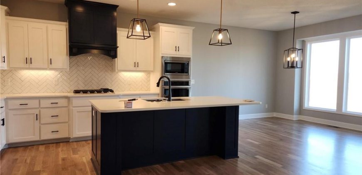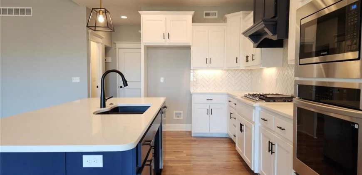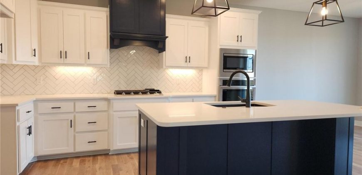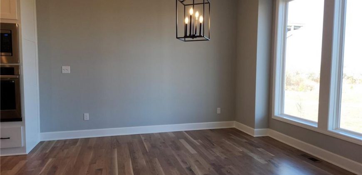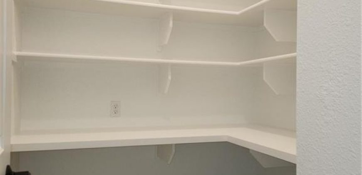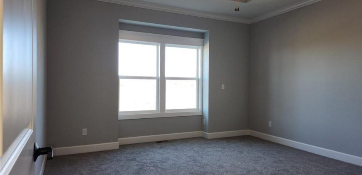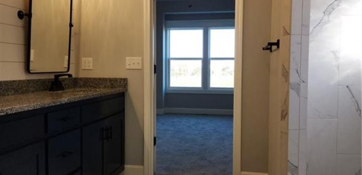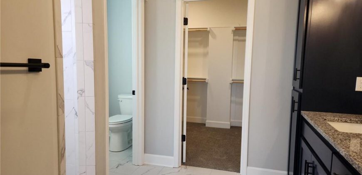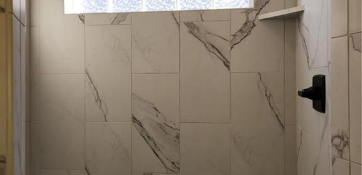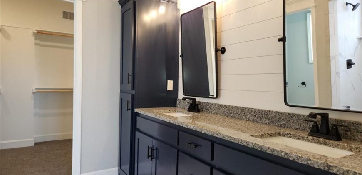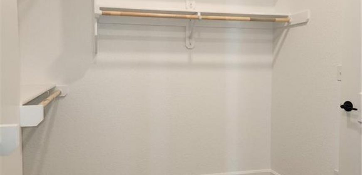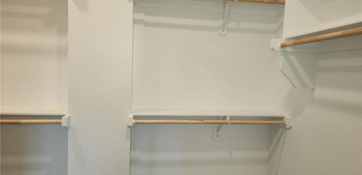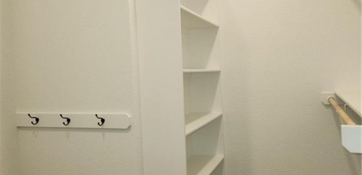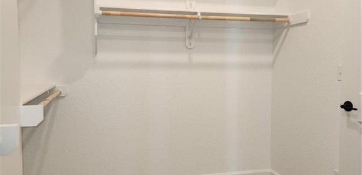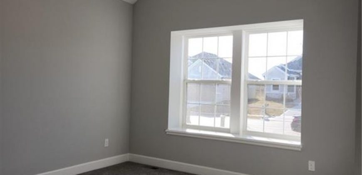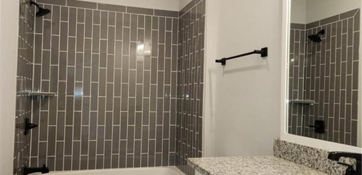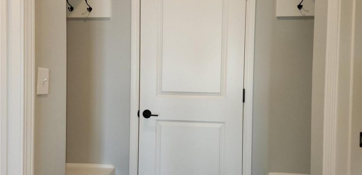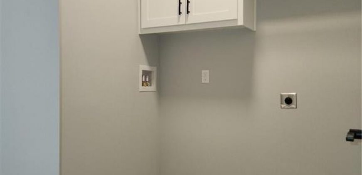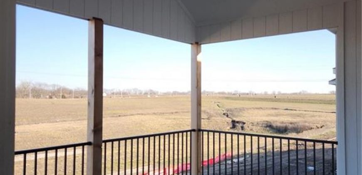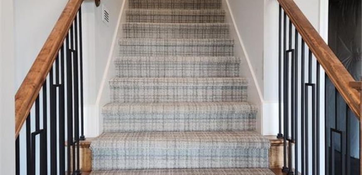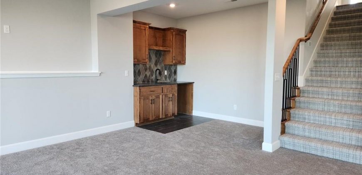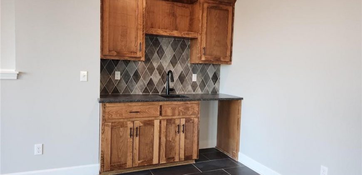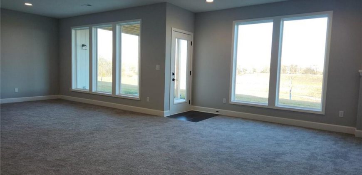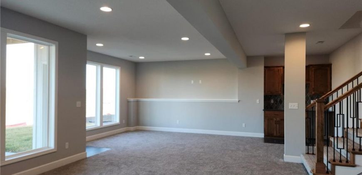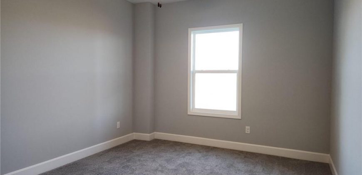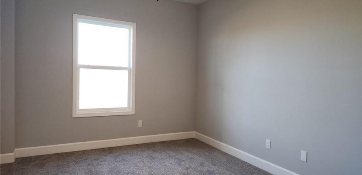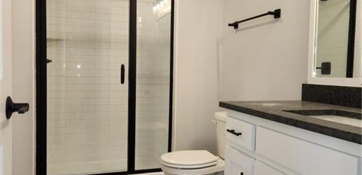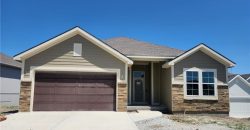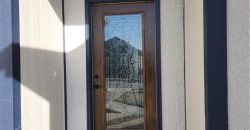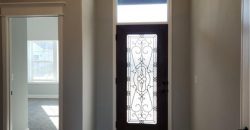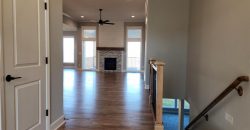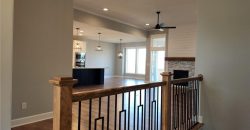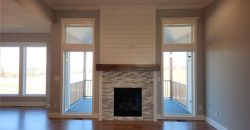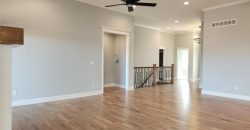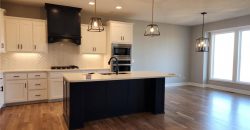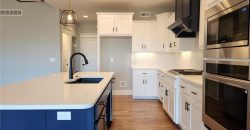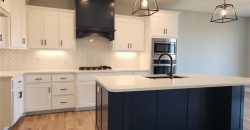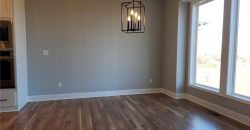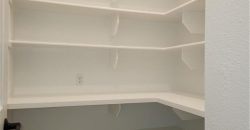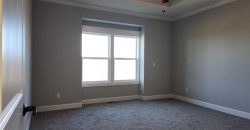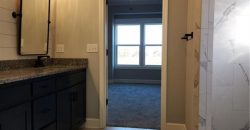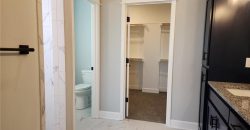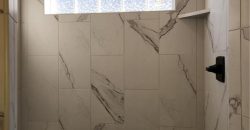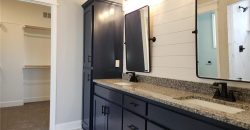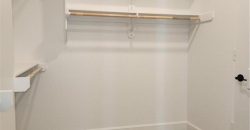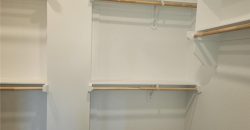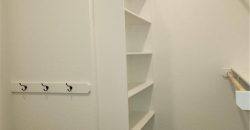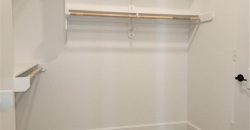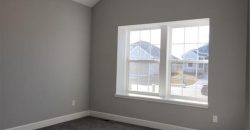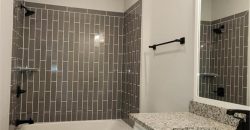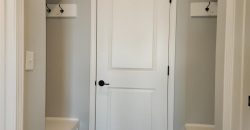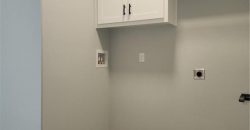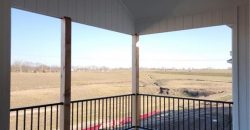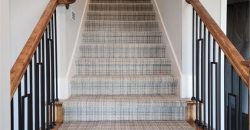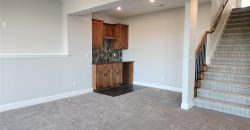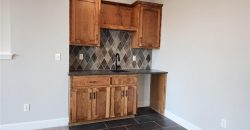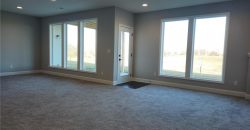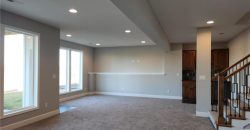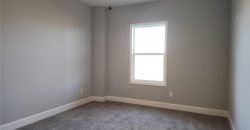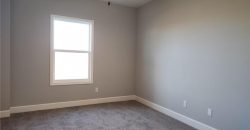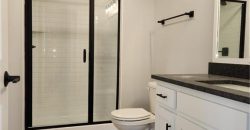Homes for Sale in Kansas City, MO 64155 | 1738 NW 107th Terrace
2548896
Property ID
2,500 SqFt
Size
3
Bedrooms
3
Bathrooms
Description
**Photos are from a different Ashton for reference** The Ashton by Ernst Brothers Home Construction. A close date of August 2025 is anticipated. Open concept floor plan with Primary bedroom and 2nd bedroom on the main level. As you enter you will notice a wall of floor-to-ceiling windows in the Great Room & Dining area. White Oak hardwood flooring in Kitchen, Dining and Great Room area. Large great room with a gas fireplace. The Kitchen is beautiful with a stainless appliance package and large kitchen island. The pantry is super-sized! Just inside the garage entrance is a convenient drop zone. A covered deck with a ceiling fan plus a covered patio below. Lower level is finished with huge rec room, wet bar, bathroom, and 3rd bedroom with massive walk-in closet. So many features to love about this villa home in a maintenance provided, Hunt Midwest Community. Villa homeowners also pay the annual HOA dues of $600 .Garage door opener with keypad, painted garage and outlet for your electric car are included. Lot size, room sizes, sq feet & Taxes are approximate.
Address
- Country: United States
- Province / State: MO
- City / Town: Kansas City
- Neighborhood: Cadence Villas
- Postal code / ZIP: 64155
- Property ID 2548896
- Price $579,500
- Property Type Villa
- Property status Active
- Bedrooms 3
- Bathrooms 3
- Year Built 2025
- Size 2500 SqFt
- Land area 0.19 SqFt
- Garages 2
- School District Platte County R-III
- High School Platte City
- Middle School Barry Middle
- Elementary School Pathfinder
- Acres 0.19
- Age 2 Years/Less
- Amenities Play Area, Pool, Trail(s)
- Basement Finished, Full, Walk-Out Access
- Bathrooms 3 full, 0 half
- Builder Unknown
- HVAC Electric, Heat Pump, Heatpump/Gas
- County Platte
- Dining Breakfast Area,Kit/Dining Combo
- Equipment Cooktop, Dishwasher, Disposal, Exhaust Fan, Humidifier, Microwave, Stainless Steel Appliance(s)
- Fireplace 1 - Gas, Great Room
- Floor Plan Reverse 1.5 Story
- Garage 2
- HOA $200 / Monthly
- HOA Includes Lawn Service, Management, Snow Removal
- Floodplain No
- Lot Description City Limits, Cul-De-Sac, Sprinkler-In Ground
- HMLS Number 2548896
- Laundry Room Laundry Room
- Other Rooms Great Room,Main Floor BR,Main Floor Master
- Ownership Private
- Property Status Active
- Warranty Builder-1 yr
- Water Public
- Will Sell Cash, Conventional, FHA, VA Loan

