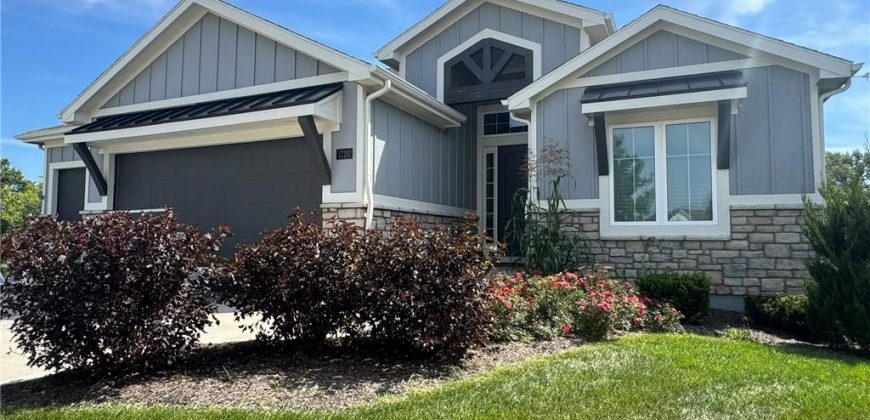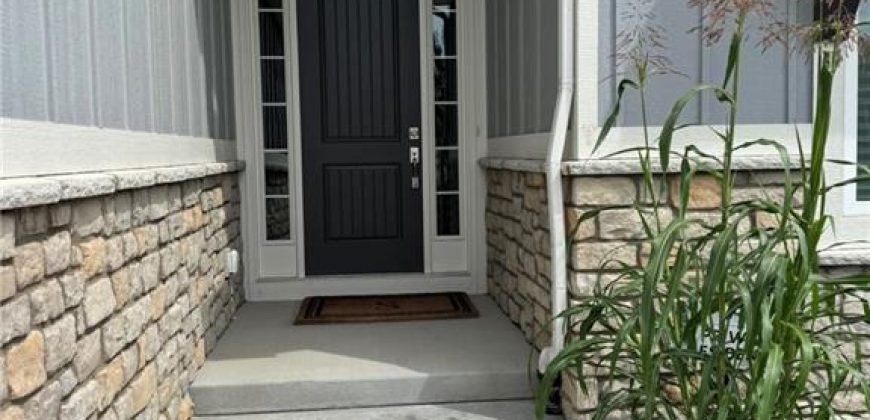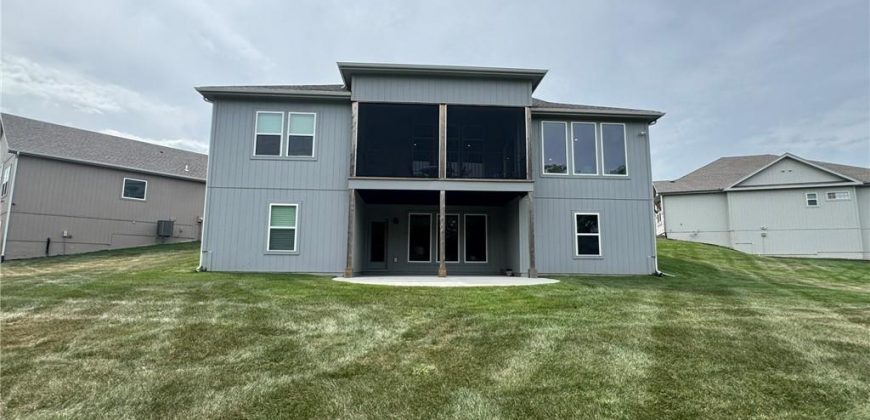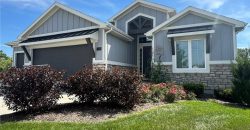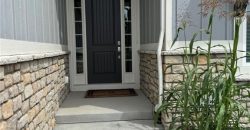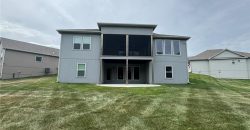Homes for Sale in Kansas City, MO 64155 | 1720 NW 107th Terrace
2571763
Property ID
2,685 SqFt
Size
4
Bedrooms
4
Bathrooms
Description
Experience the allure of the Taft by Patriot Homes, a residence that combines charming farmhouse elevation with exquisite designer finishes and custom details. Situated at the end of a cul-de-sac on a picturesque homesite backing onto trees and greenspace, this reverse 1.5-story home is filled with inspiring spaces perfect for gathering with family or enjoying a peaceful evening at home. Hardwood flooring seamlessly transitions from the entryway into the great room, which features a gas fireplace surrounded by custom-built cabinets and floating shelves. The great room flows into a gourmet kitchen, outfitted with Shaker-style cabinets, a gas cooktop, granite countertops, a spacious island, a walk-in pantry, and a cozy breakfast nook that opens to a 12’x18’ covered and screened deck with mounted TV. The main-level master suite serves as a luxurious retreat, complete with a walk-in shower that boasts dual shower heads and an integrated Bluetooth audio system, alongside a generous walk-in closet featuring third-tier pull-down rods for added storage. A stunning lighted feature wall enhances the stairwell leading to the finished lower level, which includes a recreation room, a wet bar, and two bedrooms, each with its own en-suite bathroom. Enjoy the comfort and convenience of numerous extras, such as an irrigation system, a three-car garage with openers for both doors, a high-efficiency furnace, a whole-home humidifier, and a 50-gallon electric water heater. Bonus appliances stay with property including washer / dryer / kitchen and bar refrigerators! Staley High School and incredible location close to shopping, KCI and downtown KCMO!
Address
- Country: United States
- Province / State: MO
- City / Town: Kansas City
- Neighborhood: Cadence Villas
- Postal code / ZIP: 64155
- Property ID 2571763
- Price $675,000
- Property Type Villa
- Property status Pending
- Bedrooms 4
- Bathrooms 4
- Year Built 2023
- Size 2685 SqFt
- Land area 0.22 SqFt
- Garages 3
- School District North Kansas City
- High School Staley High School
- Middle School New Mark
- Elementary School Nashua
- Acres 0.22
- Age 2 Years/Less
- Amenities Play Area, Pool, Trail(s)
- Basement Basement BR, Finished, Full, Walk-Out Access
- Bathrooms 4 full, 0 half
- Builder Unknown
- HVAC Electric, Heat Pump, Heatpump/Gas
- County Clay
- Dining Breakfast Area,Kit/Dining Combo
- Equipment Dishwasher, Disposal, Humidifier, Microwave, Gas Range, Stainless Steel Appliance(s)
- Fireplace 1 - Gas, Great Room
- Floor Plan Ranch,Reverse 1.5 Story
- Garage 3
- HOA $190 / Monthly
- HOA Includes Lawn Service, Snow Removal
- Floodplain No
- Lot Description Adjoin Greenspace, City Limits, Cul-De-Sac
- HMLS Number 2571763
- Laundry Room Laundry Room
- Other Rooms Breakfast Room,Family Room,Great Room,Main Floor BR,Main Floor Master
- Ownership Private
- Property Status Pending
- Water Public
- Will Sell Cash, Conventional, FHA, VA Loan

