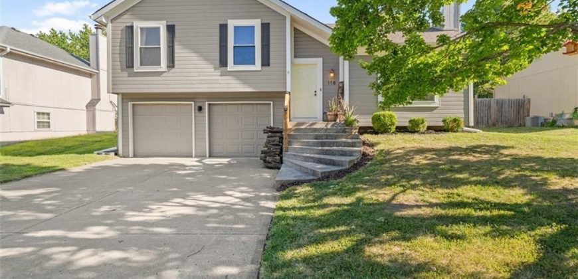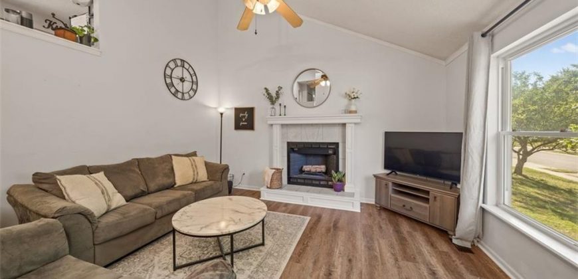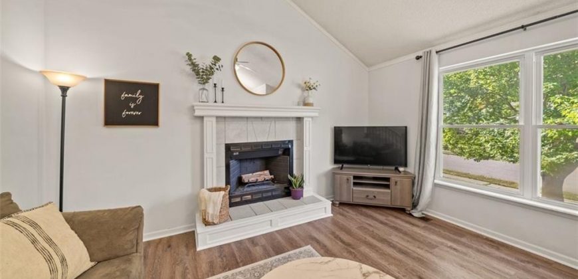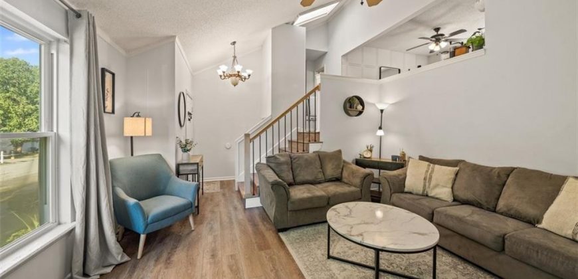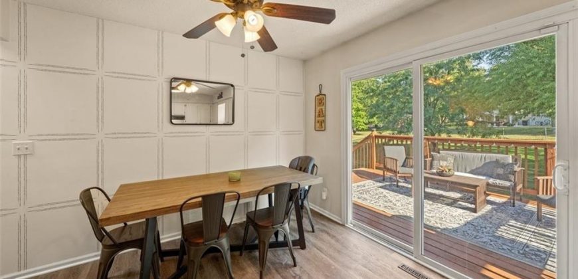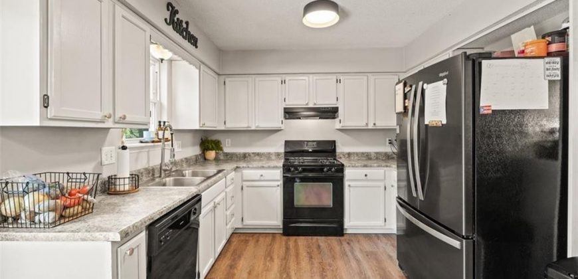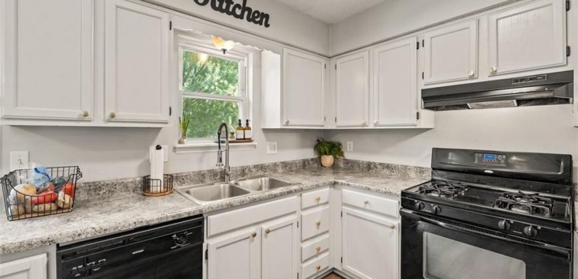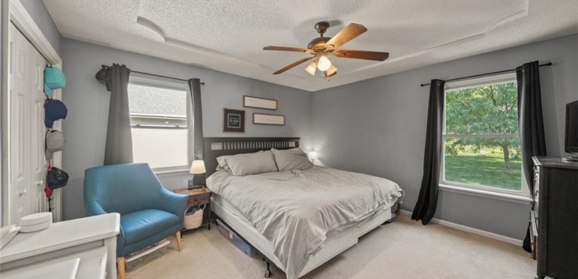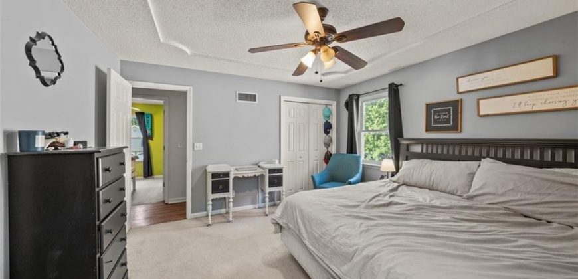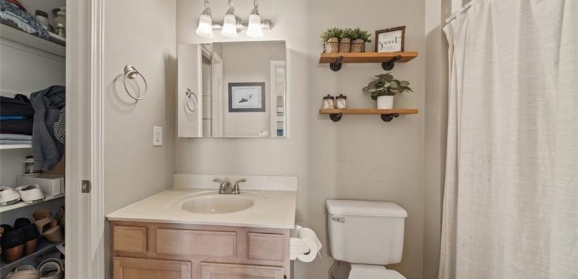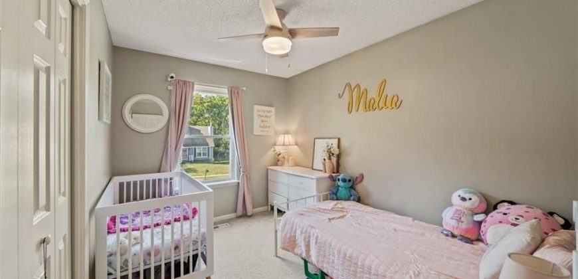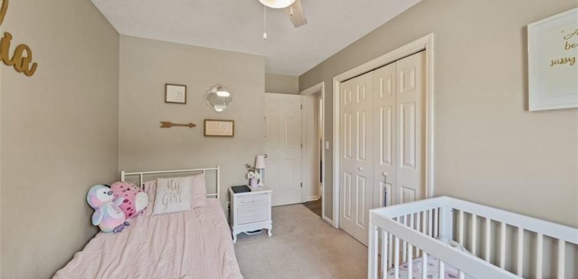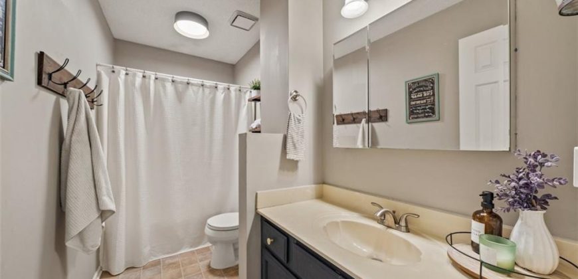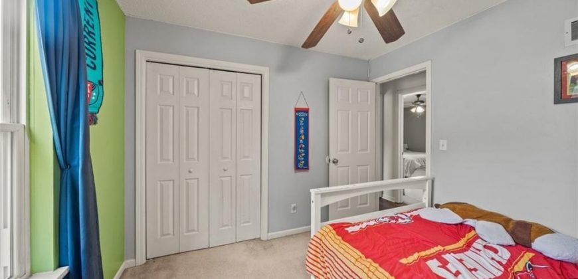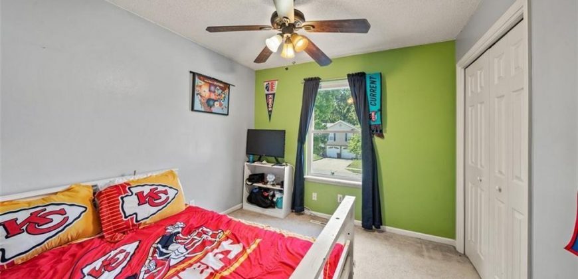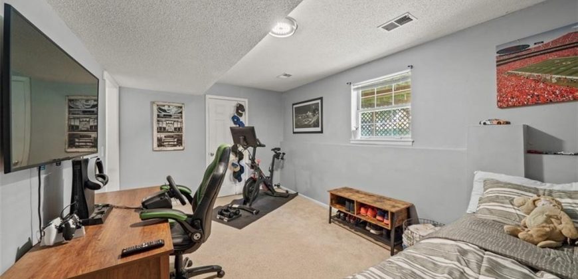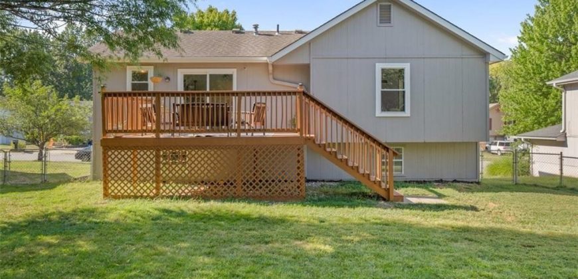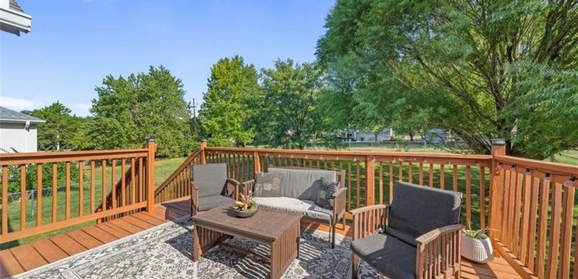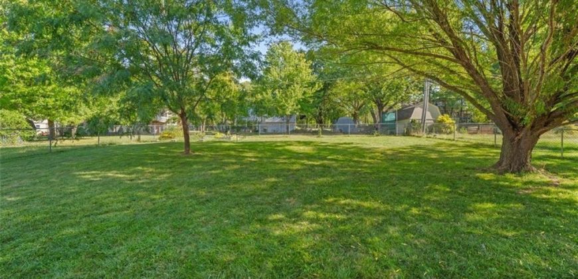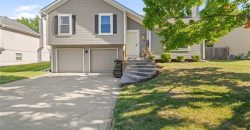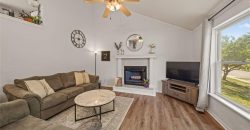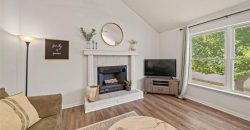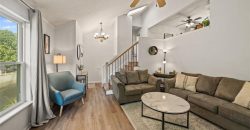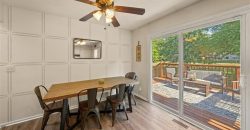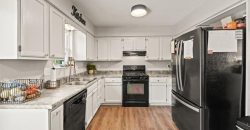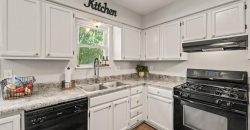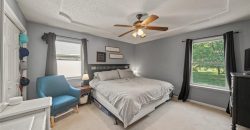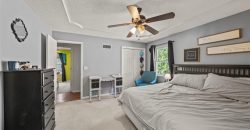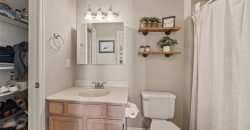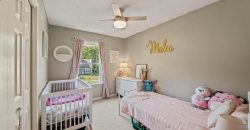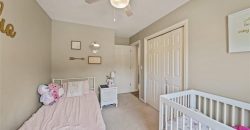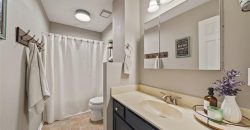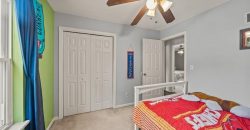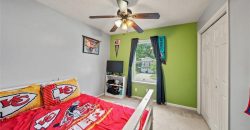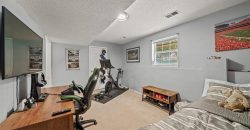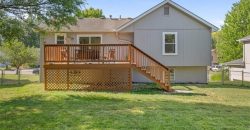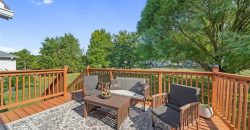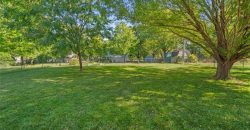Homes for Sale in Kansas City, MO 64155 | 118 NE 109th Street
2545498
Property ID
1,354 SqFt
Size
3
Bedrooms
2
Bathrooms
Description
Just what you’ve been looking for – modern & move in ready home in the highly rated Staley district! Spacious entry and main level family room featuring vinyl plank flooring, vaulted ceilings, and a cozy fireplace. Upstairs you’ll find the tasteful kitchen/dining combo with a look over the family room, perfect for entertaining! Upstairs provides access to a beautifully stained back deck walking down to the large fenced backyard with amazing landscaping and even a growing garden. Main level hallway bathroom provides convenience and two more bedrooms. Generous master suite has double closet space, private full bathroom, and vaulted ceilings. Downstairs find a 4th non-conforming bedroom, bonus room, or even office! Lower level hallway has unique cutout for dogs, reading nook, etc. Huge under stairs storage can double as play room. The possibilities! Great location is just off Shoal Creek Parkway so quick and easy access to stores, restaurants, entertainment, KCI, downtown KC and all areas of the metro.
Address
- Country: United States
- Province / State: MO
- City / Town: Kansas City
- Neighborhood: Havenwood
- Postal code / ZIP: 64155
- Property ID 2545498
- Price $305,000
- Property Type Single Family Residence
- Property status Pending
- Bedrooms 3
- Bathrooms 2
- Year Built 1988
- Size 1354 SqFt
- Land area 0.23 SqFt
- Garages 2
- School District North Kansas City
- High School Staley High School
- Middle School New Mark
- Elementary School Nashua
- Acres 0.23
- Age 31-40 Years
- Basement Basement BR, Finished, Garage Entrance, Inside Entrance
- Bathrooms 2 full, 0 half
- Builder Unknown
- HVAC Electric, Forced Air
- County Clay
- Dining Country Kitchen,Eat-In Kitchen
- Equipment Cooktop, Dishwasher, Disposal, Exhaust Fan, Built-In Electric Oven
- Fireplace 1 - Family Room, Living Room, Wood Burning
- Floor Plan Front/Back Split,Split Entry
- Garage 2
- HOA $0 / None
- Floodplain No
- Lot Description City Limits, Level
- HMLS Number 2545498
- Laundry Room In Basement
- Other Rooms Entry,Fam Rm Main Level
- Ownership Private
- Property Status Pending
- Water Public
- Will Sell Cash, Conventional, FHA, VA Loan

