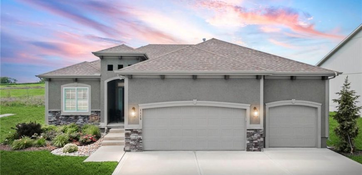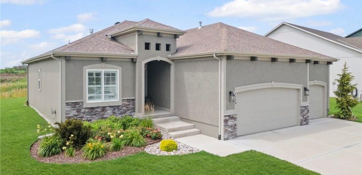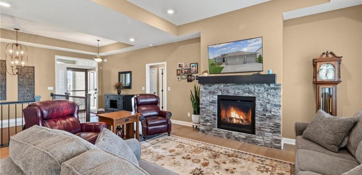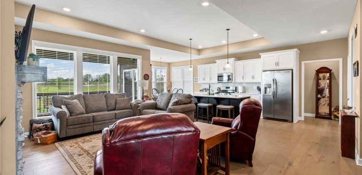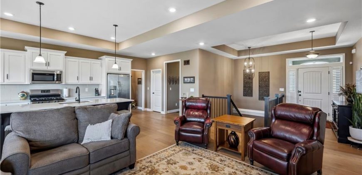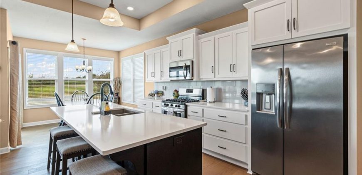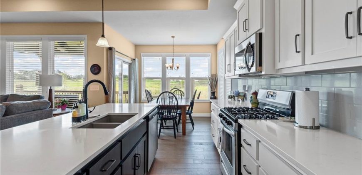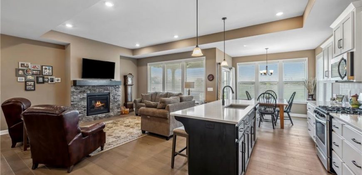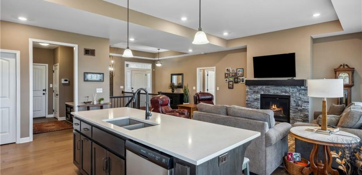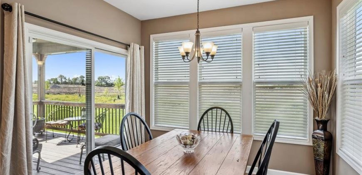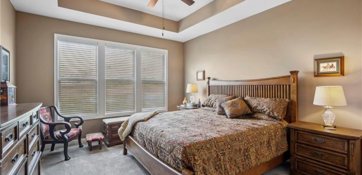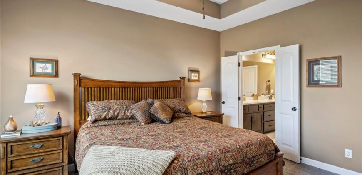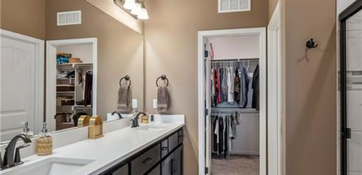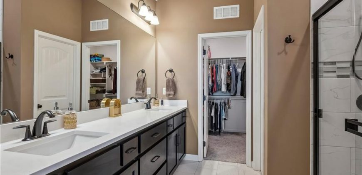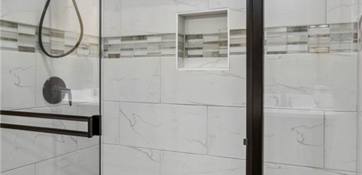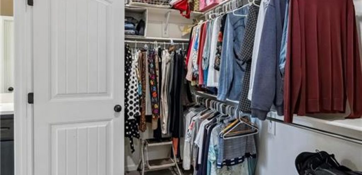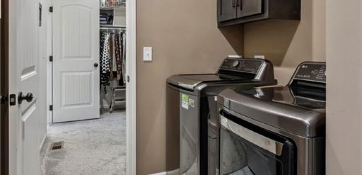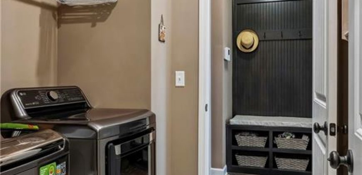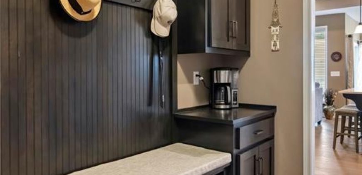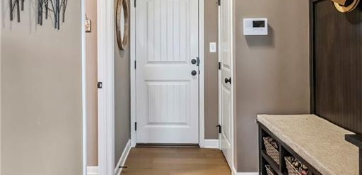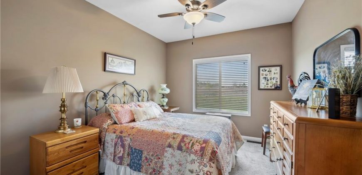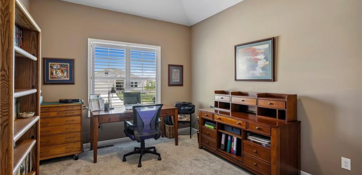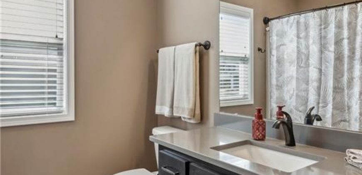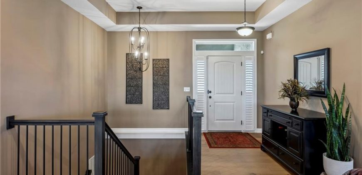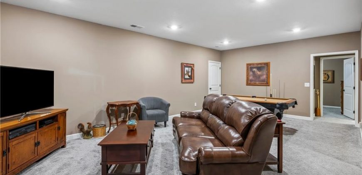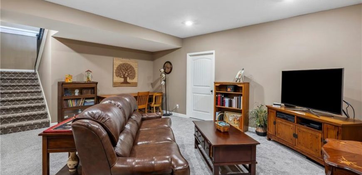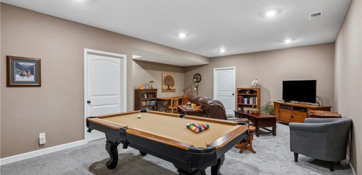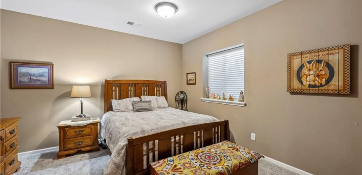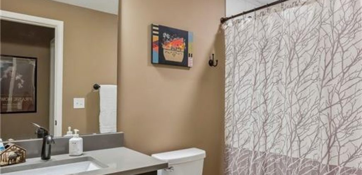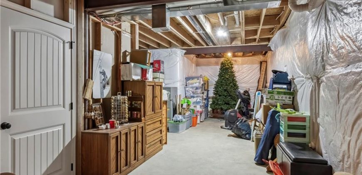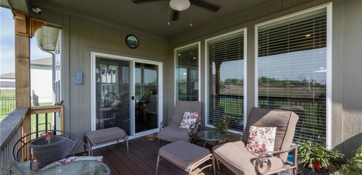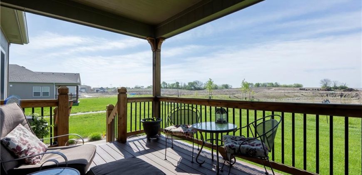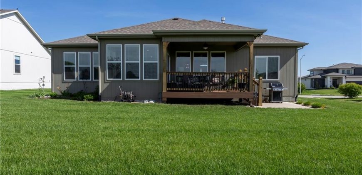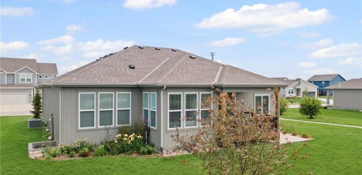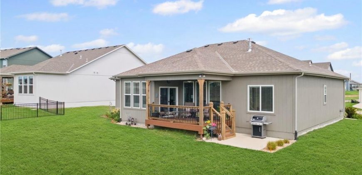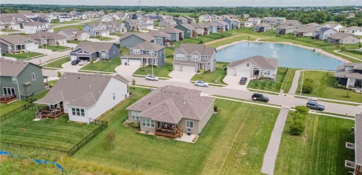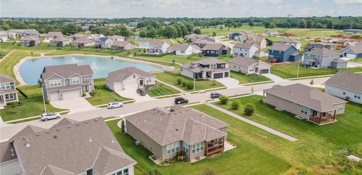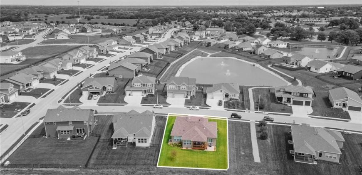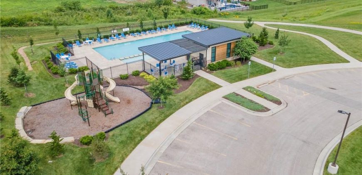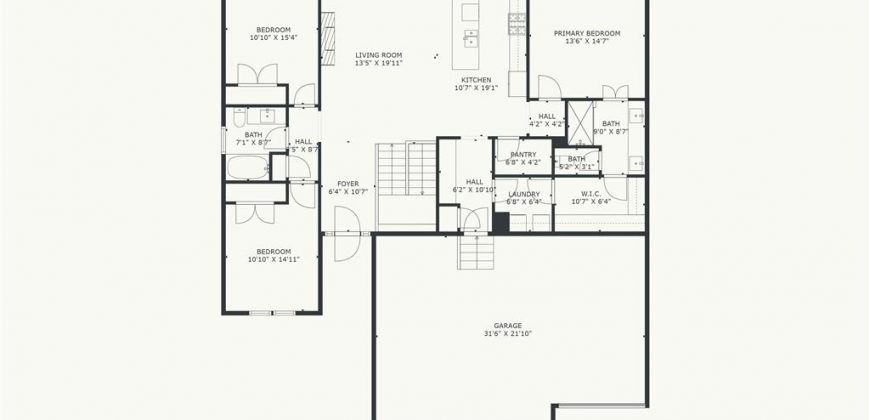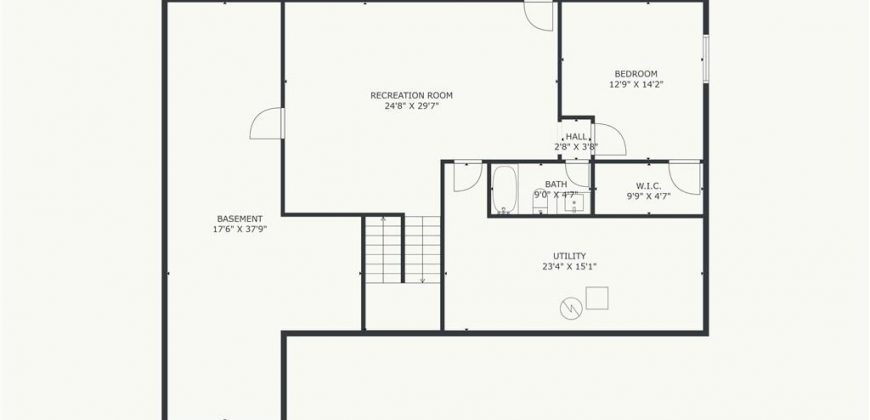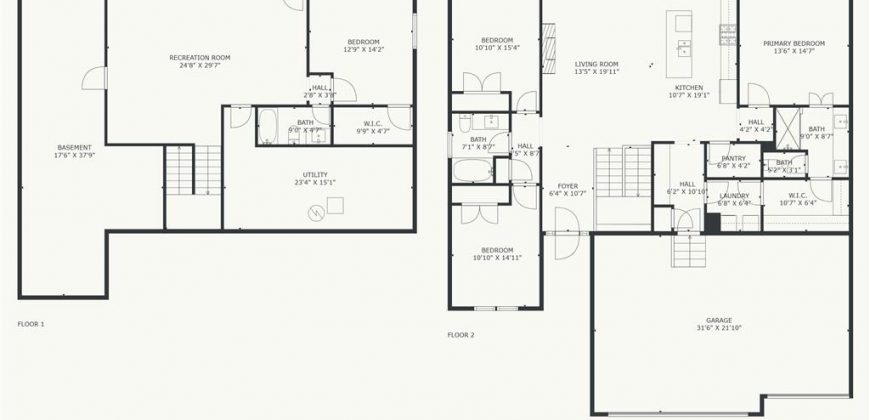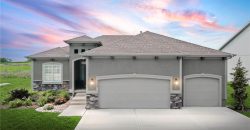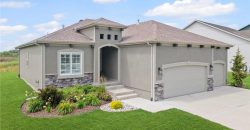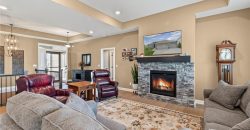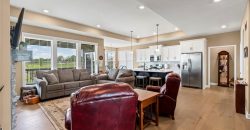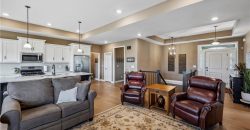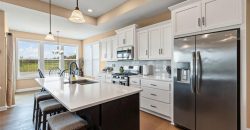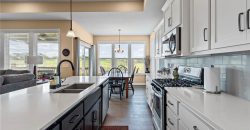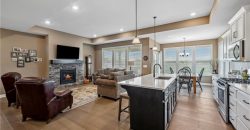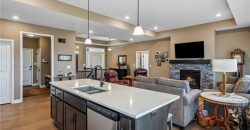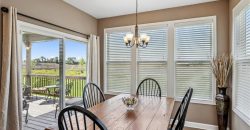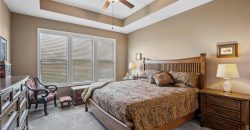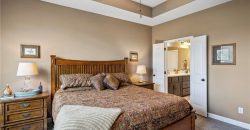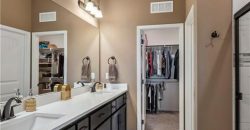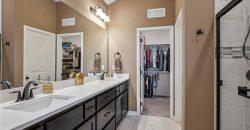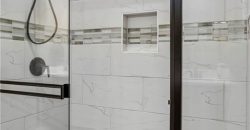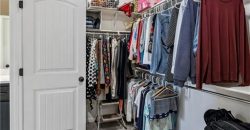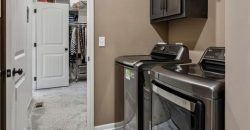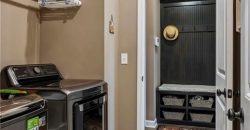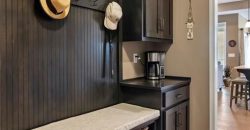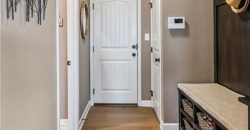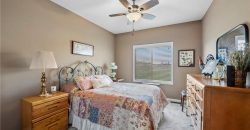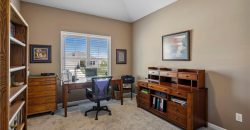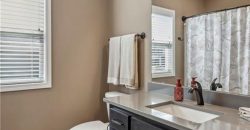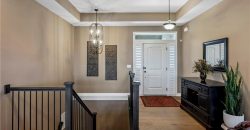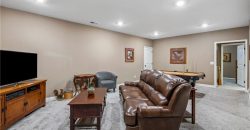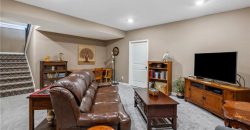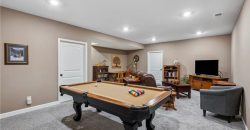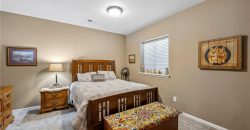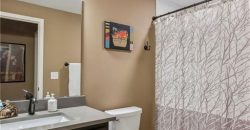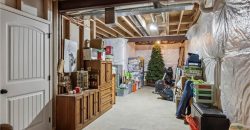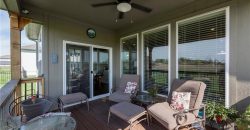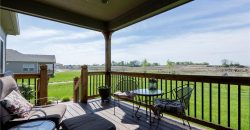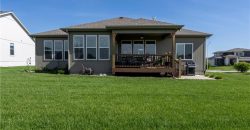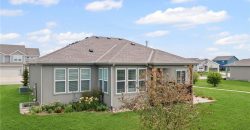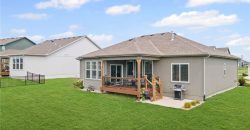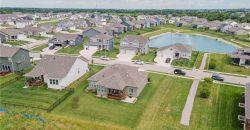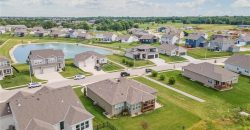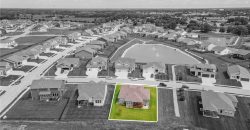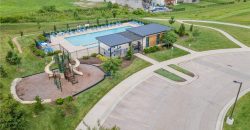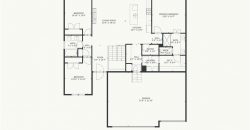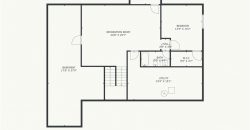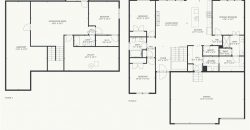Homes for Sale in Kansas City, MO 64155 | 1115 NW 106th Street
2545512
Property ID
2,550 SqFt
Size
4
Bedrooms
3
Bathrooms
Description
Opportunity knocks with this Stunning Home in Holly Farms Subdivision! Why wait a year for something new, when you can move in and start enjoying your luxury home right away! This Summit Homes Linden floor plan—currently unavailable—boasts over $70K in premium builder upgrades, offering exceptional value and thoughtful enhancements throughout. Beautifully designed, the 4-bedroom, 3-bathroom home offers over 2,500 sq. ft. of elegant living space. Key Features include a spacious Great Room with a cozy gas fireplace…perfect for relaxing evenings, a Gourmet Kitchen featuring a large island, custom cabinets, and stainless-steel appliances. The main level Primary Suite features a walk-in closet and luxurious en-suite bathroom. The Covered Deck & Porch are ideal for outdoor gatherings. The lower level boasts a family room, the 4th bedroom, a full bath and 3 separate areas for storage. Holly Farms amenities are excellent, including a large lap pool, cabana, and a walking trail around two stocked fishing ponds. The per square foot price on this move-in ready home is significantly less and has more amenities than new construction homes in the neighborhood. Schedule a showing today!
Address
- Country: United States
- Province / State: MO
- City / Town: Kansas City
- Neighborhood: Holly Farms
- Postal code / ZIP: 64155
- Property ID 2545512
- Price $539,900
- Property Type Single Family Residence
- Property status Active
- Bedrooms 4
- Bathrooms 3
- Year Built 2021
- Size 2550 SqFt
- Land area 0.23 SqFt
- Garages 3
- School District North Kansas City
- High School Staley High School
- Middle School New Mark
- Elementary School Nashua
- Acres 0.23
- Age 3-5 Years
- Amenities Clubhouse, Party Room, Play Area, Pool, Trail(s)
- Basement Finished, Full, Radon Mitigation System, Sump Pump
- Bathrooms 3 full, 0 half
- Builder Unknown
- HVAC Electric, Natural Gas
- County Clay
- Dining Breakfast Area,Kit/Dining Combo,Kit/Family Combo
- Equipment Dishwasher, Disposal, Humidifier, Microwave, Gas Range, Stainless Steel Appliance(s)
- Fireplace 1 - Gas, Great Room, Living Room
- Floor Plan Reverse 1.5 Story
- Garage 3
- HOA $1006 / Annually
- HOA Includes Curbside Recycle, Trash
- Floodplain No
- Lot Description City Lot, Level
- HMLS Number 2545512
- Laundry Room Laundry Room
- Other Rooms Breakfast Room,Entry,Fam Rm Main Level,Great Room,Main Floor BR,Main Floor Master,Mud Room,Recreation Room
- Ownership Private
- Property Status Active
- Warranty 10 Year Warranty,Builder-1 yr
- Water Public

