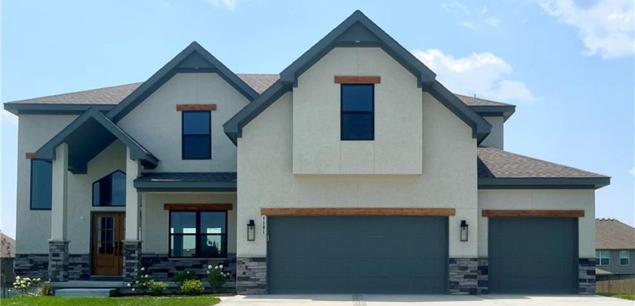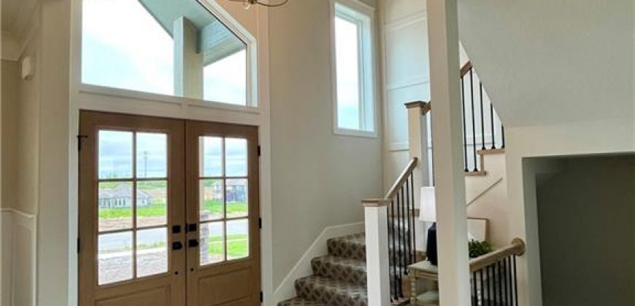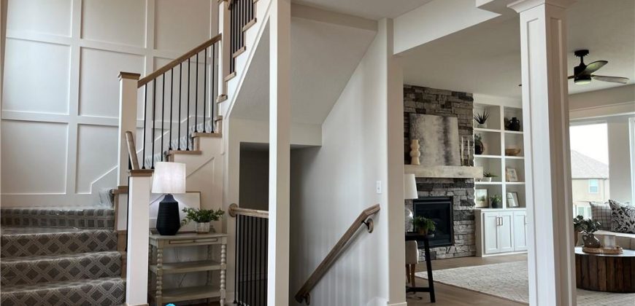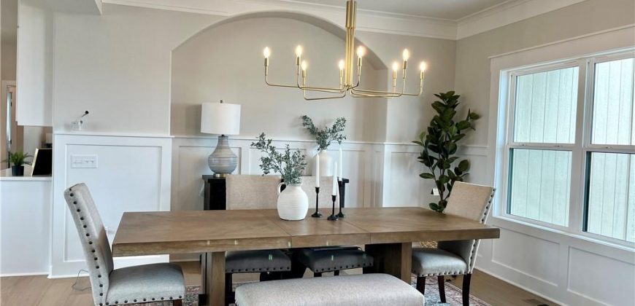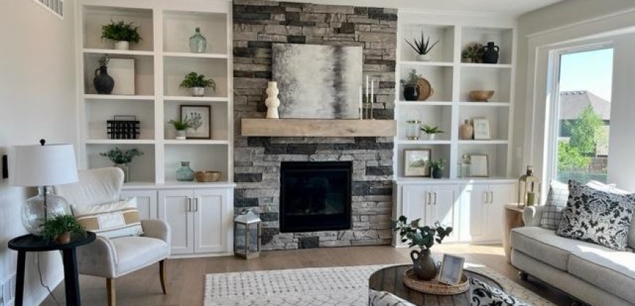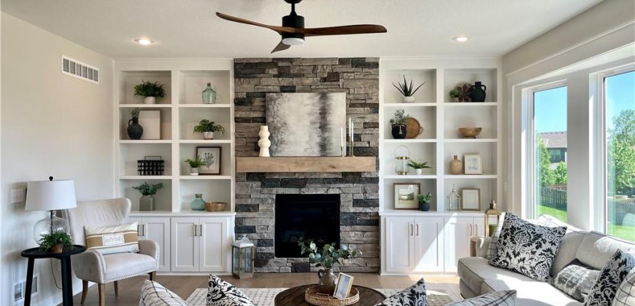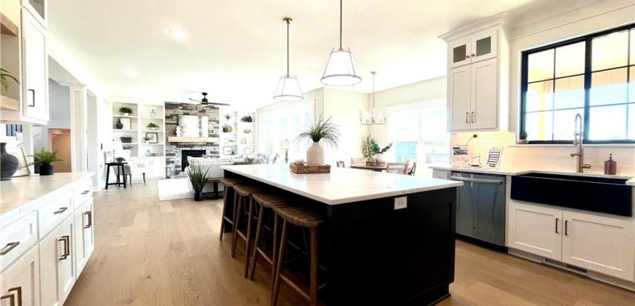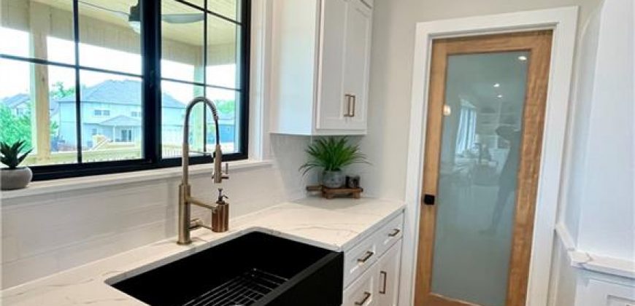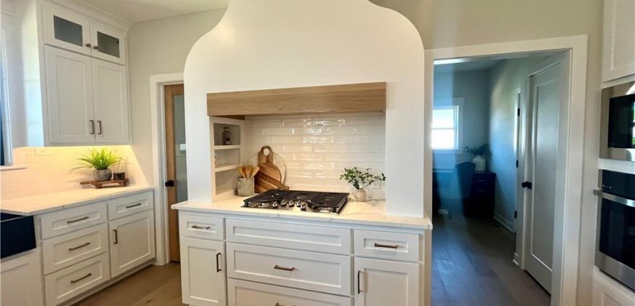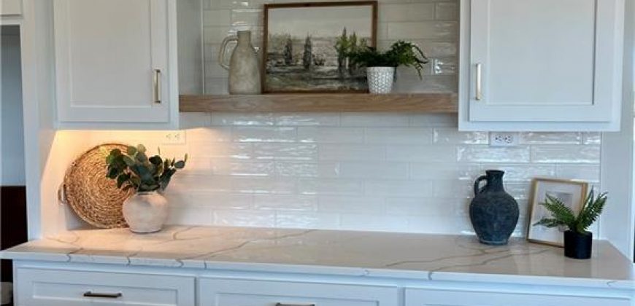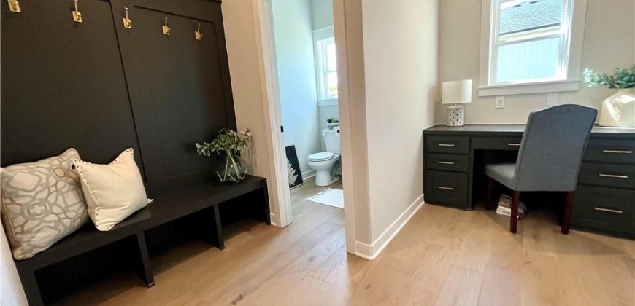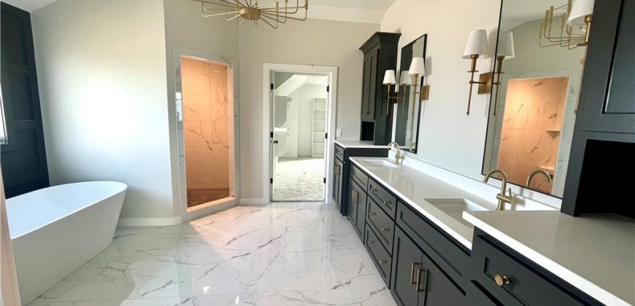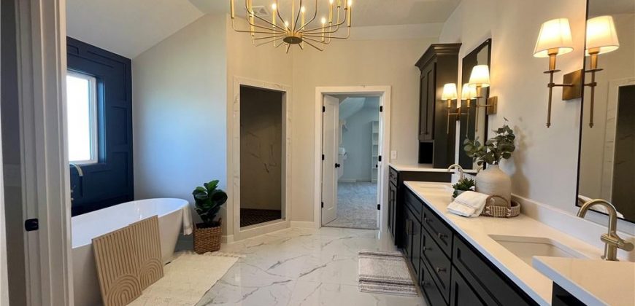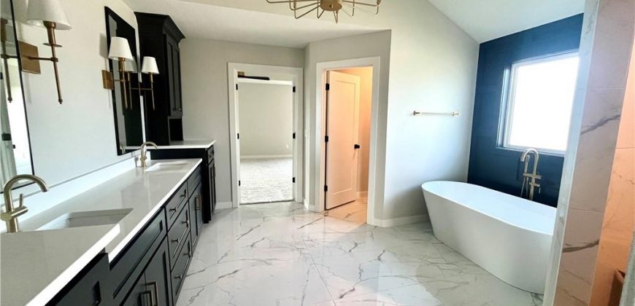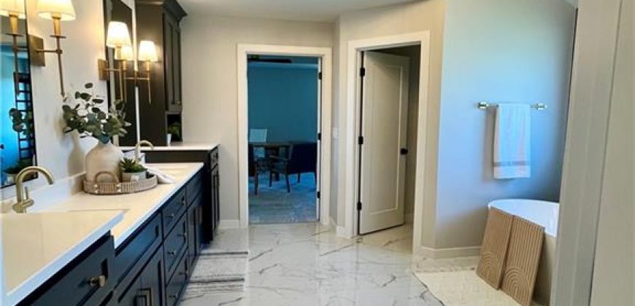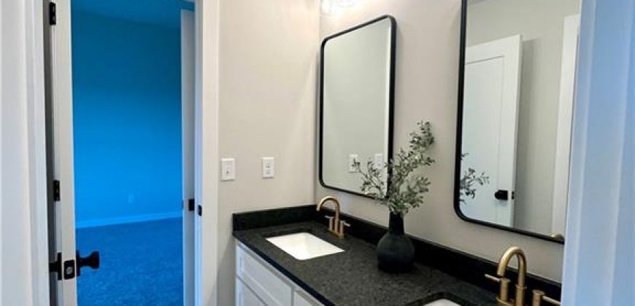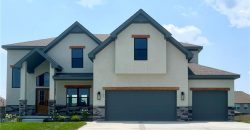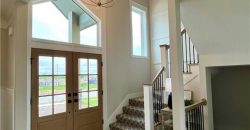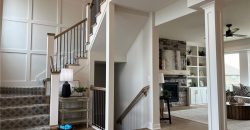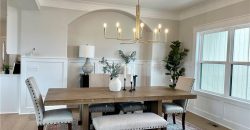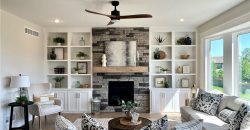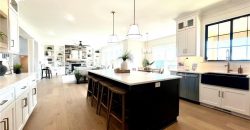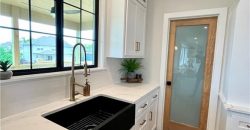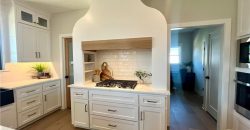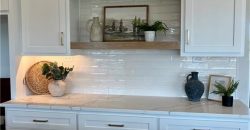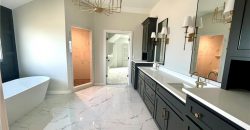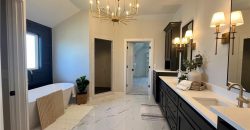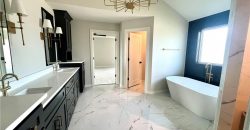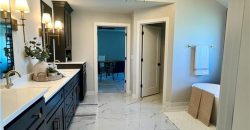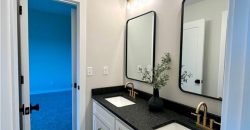Homes for Sale in Kansas City, MO 64155 | 1101 NW 94th Terrace
2461228
Property ID
2,872 SqFt
Size
4
Bedrooms
3
Bathrooms
Description
“The Mel” floorplan by IHB Homes, LLC.
Upon entering this popular 2-story home, guests are greeted by a grand foyer with a staircase adorned with a decorative wall, leading to the second floor. A formal dining room awaits to the right, perfect for hosting dinners and gatherings. The heart of the home lies in the great room, featuring a beautiful fireplace and built-in shelves, creating a warm and inviting atmosphere. The open layout seamlessly connects the great room to the kitchen. The kitchen boasts a large island, custom cabinets, and a spacious walk-in pantry. A convenient drop zone area, built-in desk, and half bath nearby add to the functionality of the space. Stepping outside, the large covered deck provides the perfect spot for outdoor relaxation and entertainment. Upstairs, four spacious bedrooms await, each offering comfort and privacy. Bedroom 2 enjoys its full bath, while bedrooms 3 and 4 share a Jack and Jill bath. The highlight of the second floor is the luxurious owner’s suite, featuring a stunning bath with a freestanding tub, walk-in shower, double sink vanity, and a walk-through closet that leads to the laundry room, adding convenience to everyday living. Hardwood flooring graces the upper-level hallway, adding to the home’s elegance and charm. In addition to the home’s impressive features, residents can also enjoy the community’s amenities, including a pool, playground, and trails. Overall, this home offers both luxury and functionality, making it a truly exceptional place to call home.
. Please ask about available lots this home can be built on.
Address
- Country: United States
- Province / State: MO
- City / Town: Kansas City
- Neighborhood: Fountain Hills
- Postal code / ZIP: 64155
- Property ID 2461228
- Price $599,900
- Property Type Single Family Residence
- Property status Contingent
- Bedrooms 4
- Bathrooms 3
- Year Built 2023
- Size 2872 SqFt
- Land area 0.26 SqFt
- Garages 3
- School District Platte County R-III
- High School Platte County R-III
- Middle School Platte Purchase
- Elementary School Pathfinder
- Acres 0.26
- Age 2 Years/Less
- Amenities Play Area, Pool, Trail(s)
- Basement Daylight, Full, Stubbed for Bath
- Bathrooms 3 full, 1 half
- Builder Unknown
- HVAC Heat Pump, Heatpump/Gas
- County Clay
- Dining Eat-In Kitchen,Formal
- Equipment Dishwasher, Exhaust Fan, Microwave, Built-In Oven, Stainless Steel Appliance(s)
- Fireplace 1 - Gas, Great Room
- Floor Plan 2 Stories
- Garage 3
- HOA $500 / Annually
- Floodplain No
- HMLS Number 2461228
- Laundry Room Bedroom Level
- Ownership Private
- Property Status Contingent
- Warranty Builder-1 yr
- Water Public
- Will Sell Cash, Conventional, VA Loan

