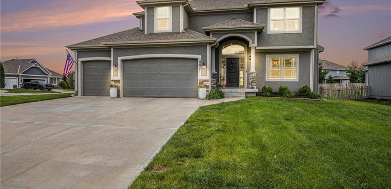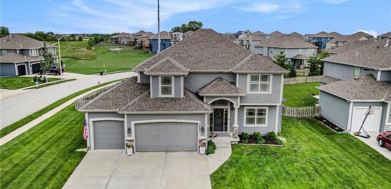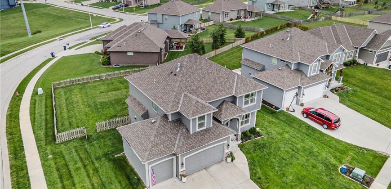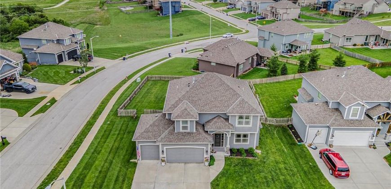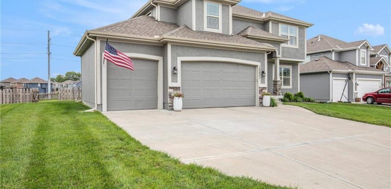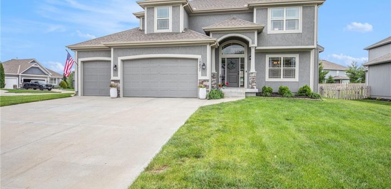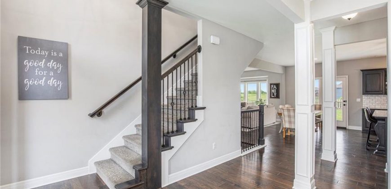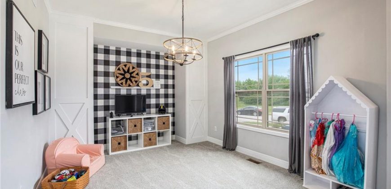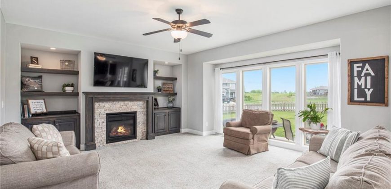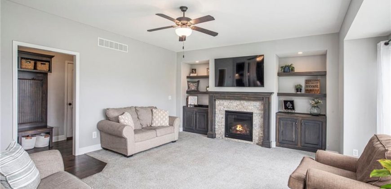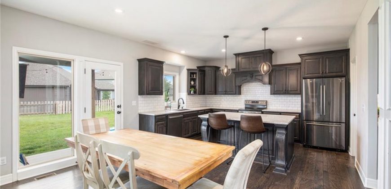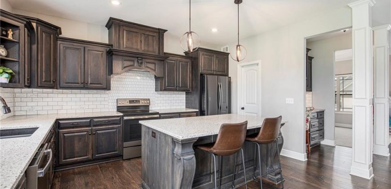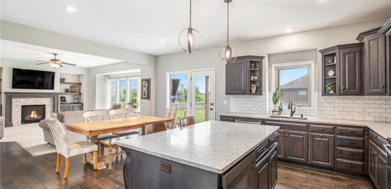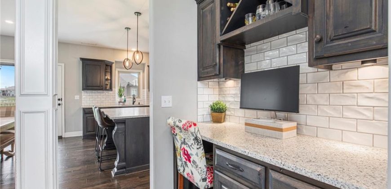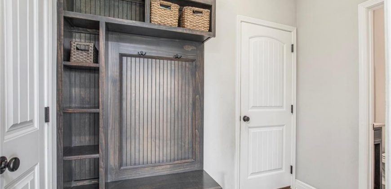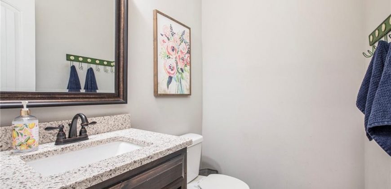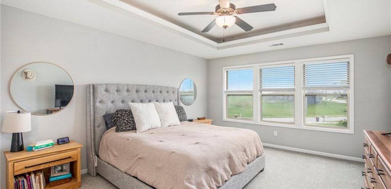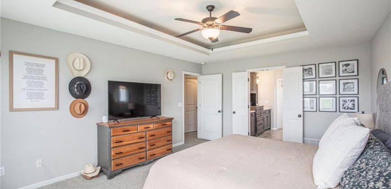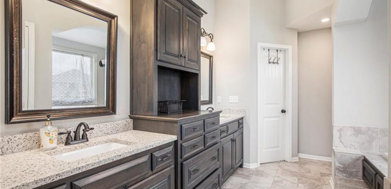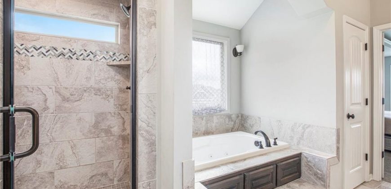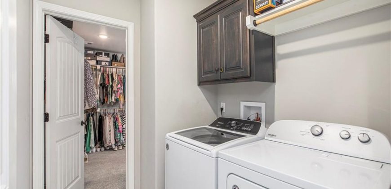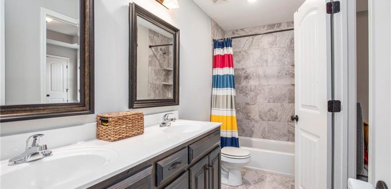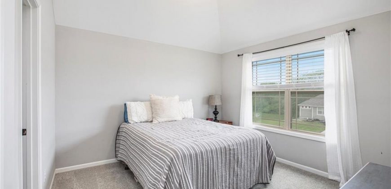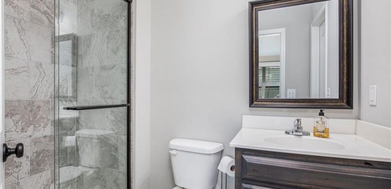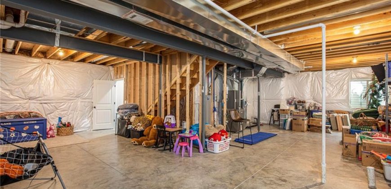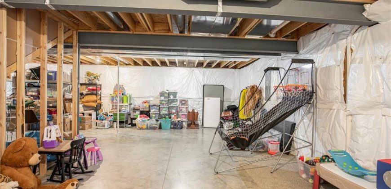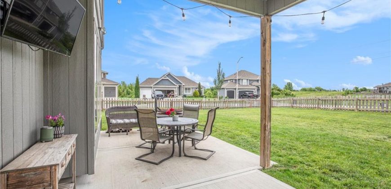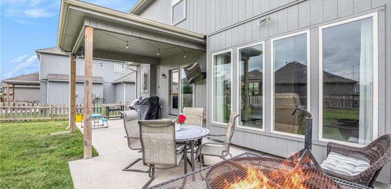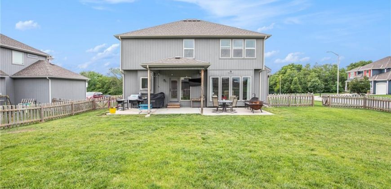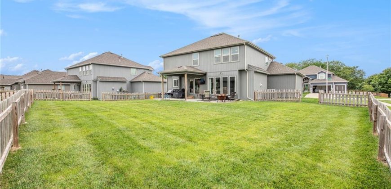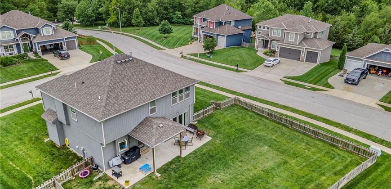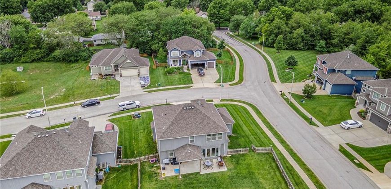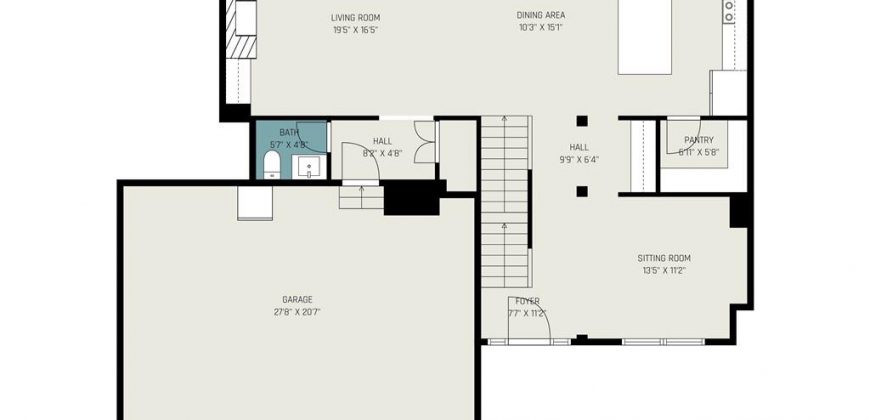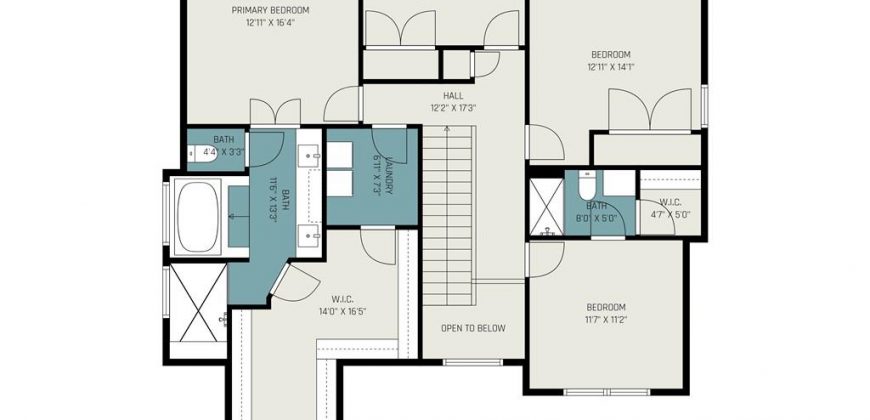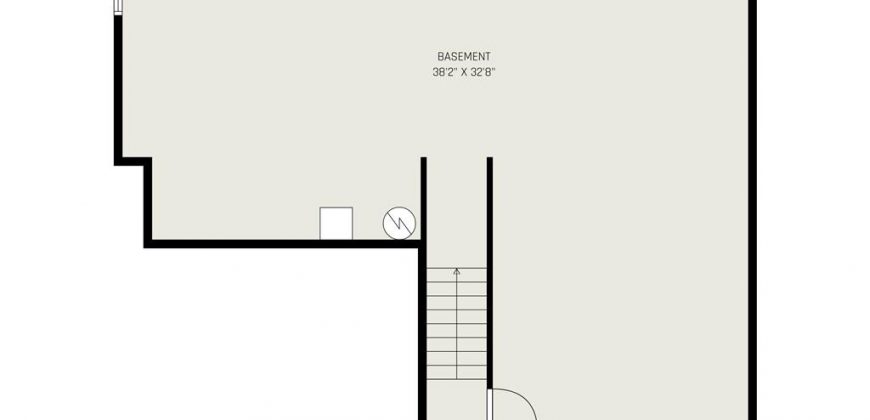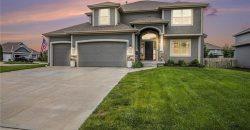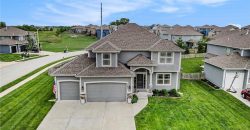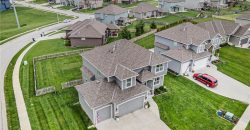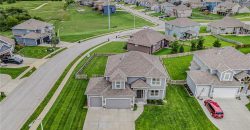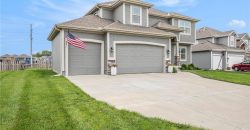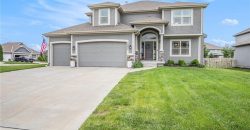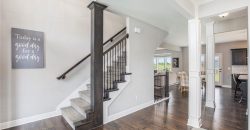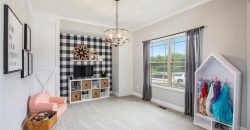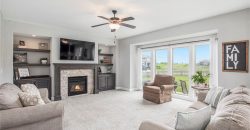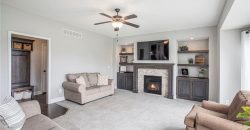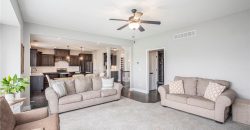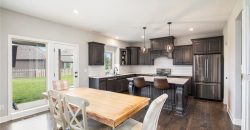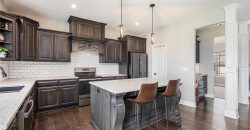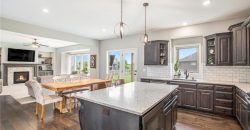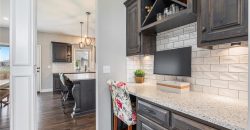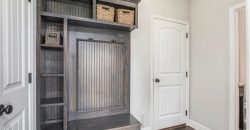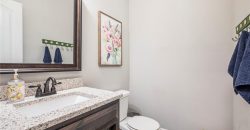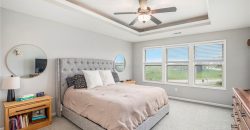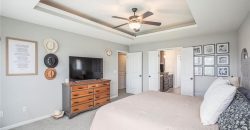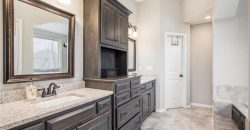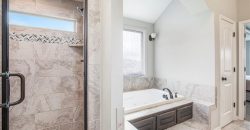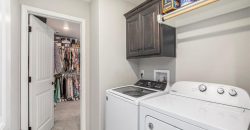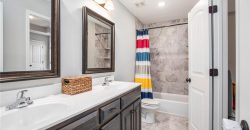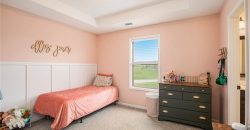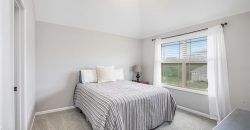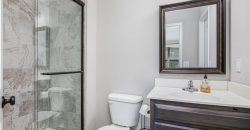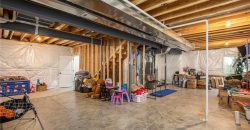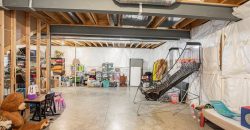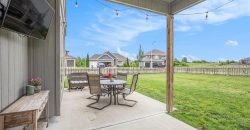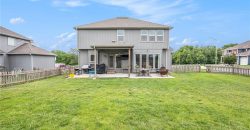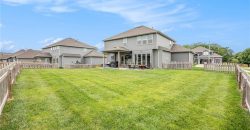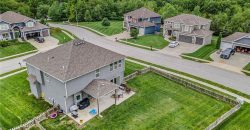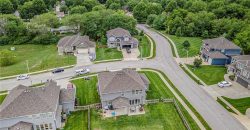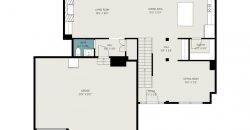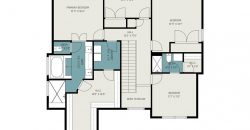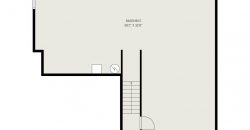Homes for Sale in Kansas City, MO 64155 | 10831 N Tracy Avenue
2553421
Property ID
2,444 SqFt
Size
4
Bedrooms
3
Bathrooms
Description
Welcome to this stunning 2-story home on a spacious corner lot in the highly desirable Staley Meadows community. This beautifully maintained residence offers space and flexibility to fit your lifestyle. Step inside to find hand-scraped hardwood floors flowing through portions of the main level, creating a warm, sophisticated feel. Just off the entry, a versatile formal dining room doubles as a home office, playroom, or flex space.
The light-filled living room features a wall of windows, a stacked stone gas fireplace, and custom built-ins—perfect for relaxing or entertaining. The chef’s kitchen boasts granite countertops, stainless steel appliances, a large center island with seating, walk-in pantry, abundant cabinetry, and a stylish tile backsplash. A charming nook between the kitchen and dining room serves as a great homework station, butler’s pantry, or extra storage. A drop zone off the garage and a well-placed half bath add to the main-level functionality.
Upstairs, you’ll find four bedrooms, including a luxurious primary suite with coffered ceiling, recessed lighting, and spa-like ensuite bath featuring a dual-sink vanity, jacuzzi tub, separate shower, and large walk-in closet with laundry access. Two secondary bedrooms share a full bath, while the fourth bedroom has its own private bath and walk-in closet—perfect for guests or teens.
The unfinished lower level is stubbed for a bathroom and ready for your finishing touch. Enjoy scenic neighborhood walking trails and a refreshing community swimming pool—ideal for active lifestyles and summer fun.
Don’t miss this incredible opportunity in sought-after Staley Meadows. Schedule your showing today!
Address
- Country: United States
- Province / State: MO
- City / Town: Kansas City
- Neighborhood: Staley Meadows
- Postal code / ZIP: 64155
- Property ID 2553421
- Price $499,900
- Property Type Single Family Residence
- Property status Active
- Bedrooms 4
- Bathrooms 3
- Year Built 2018
- Size 2444 SqFt
- Land area 0.25 SqFt
- Garages 3
- School District North Kansas City
- High School Staley High School
- Middle School New Mark
- Elementary School Bell Prairie
- Acres 0.25
- Age 6-10 Years
- Amenities Pool, Trail(s)
- Basement Concrete, Full, Unfinished
- Bathrooms 3 full, 1 half
- Builder Unknown
- HVAC Heat Pump, Natural Gas, Heat Pump
- County Clay
- Dining Eat-In Kitchen,Formal,Kit/Dining Combo
- Equipment Dishwasher, Disposal, Microwave, Built-In Electric Oven, Free-Standing Electric Oven, Stainless Steel Appliance(s)
- Fireplace 1 - Gas Starter, Great Room
- Floor Plan 2 Stories
- Garage 3
- HOA $0 / Annually
- Floodplain No
- Lot Description City Lot, Corner Lot, Level
- HMLS Number 2553421
- Laundry Room Bedroom Level
- Other Rooms Entry
- Ownership Private
- Property Status Active
- Water Public
- Will Sell Cash, Conventional, FHA, VA Loan

