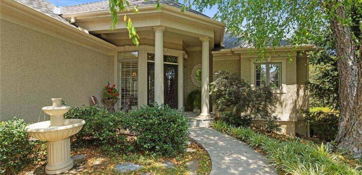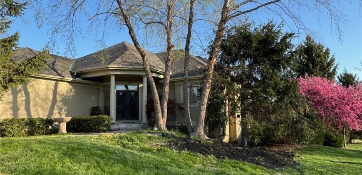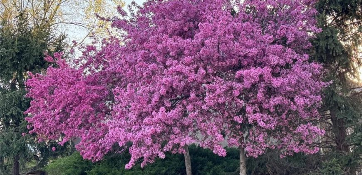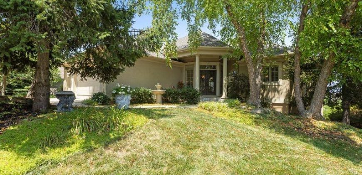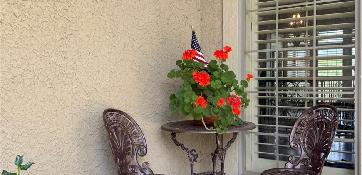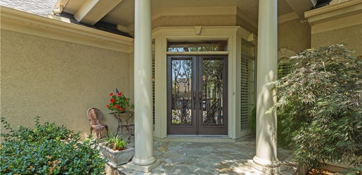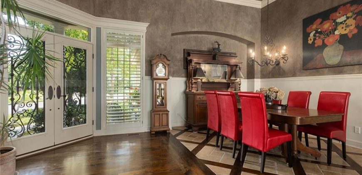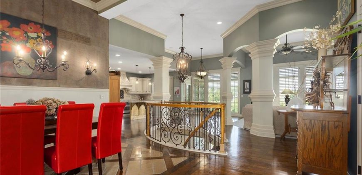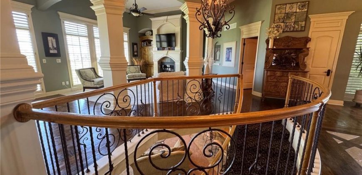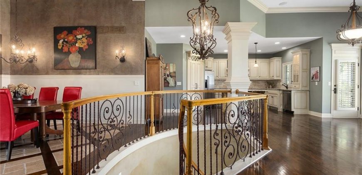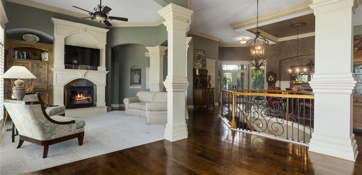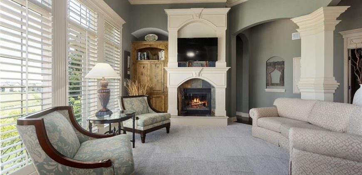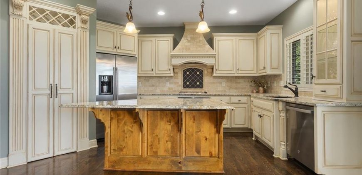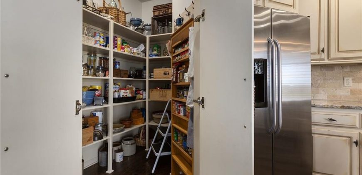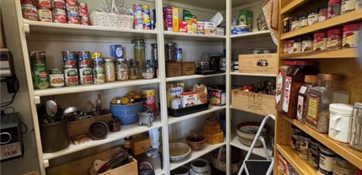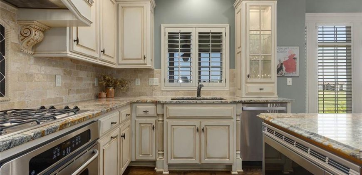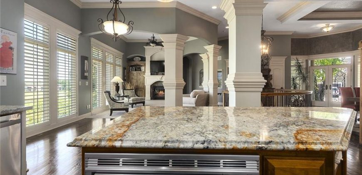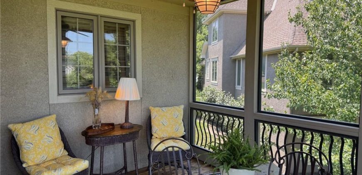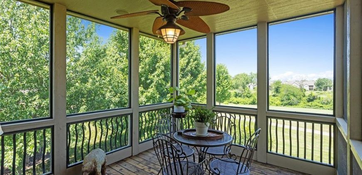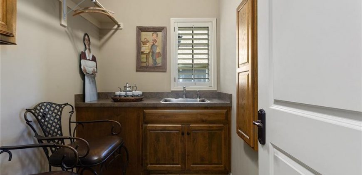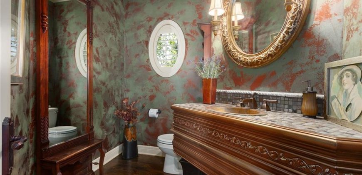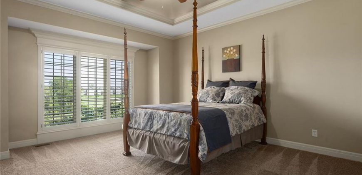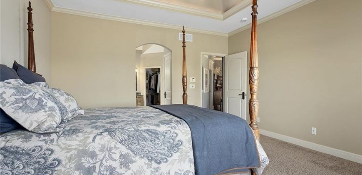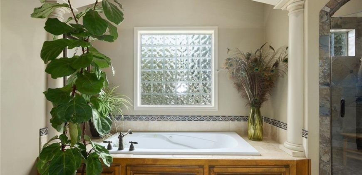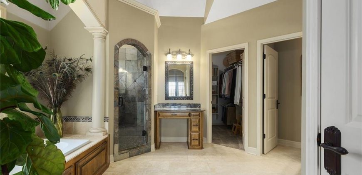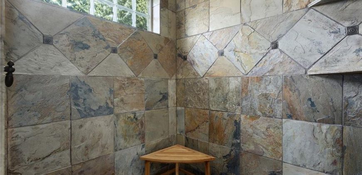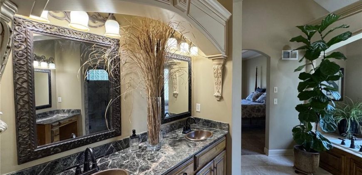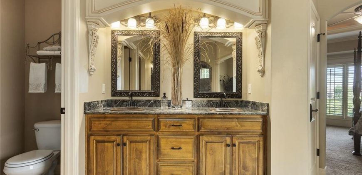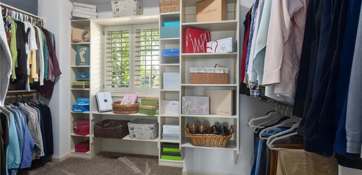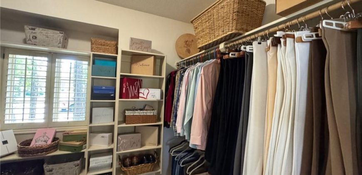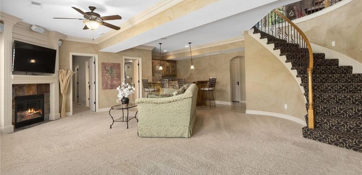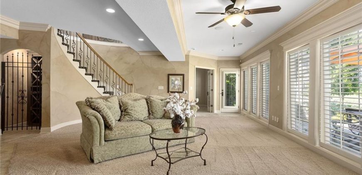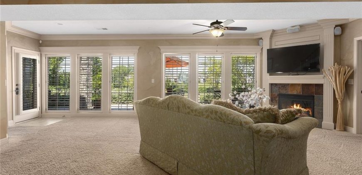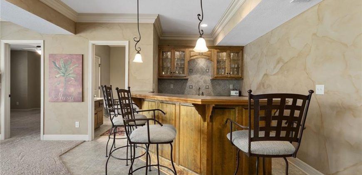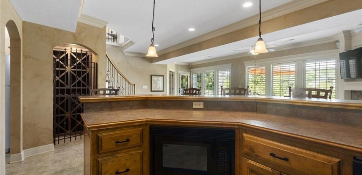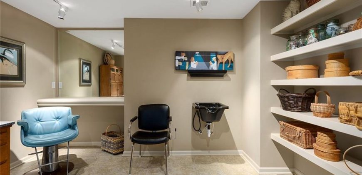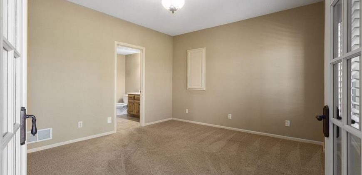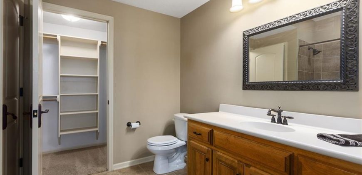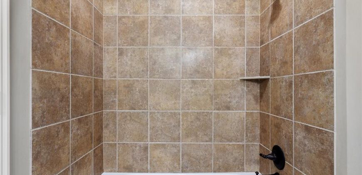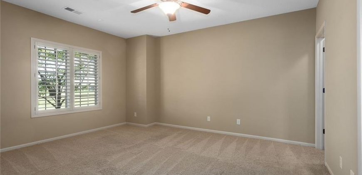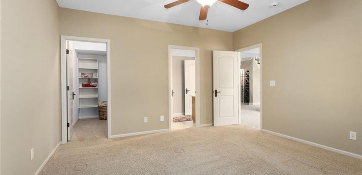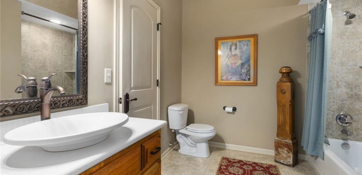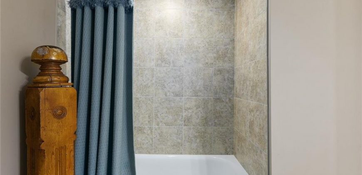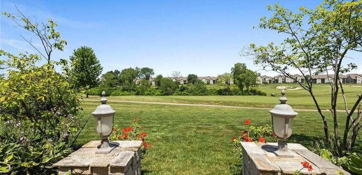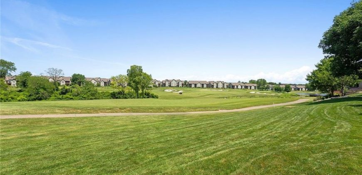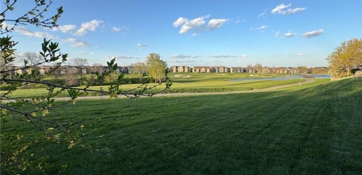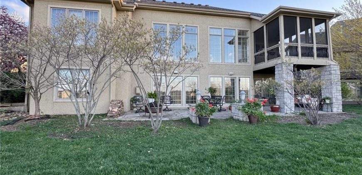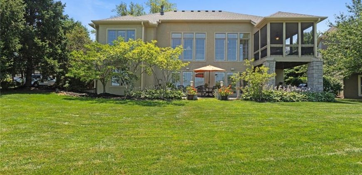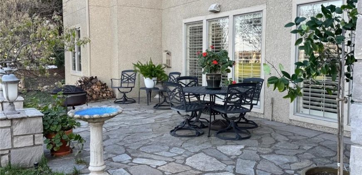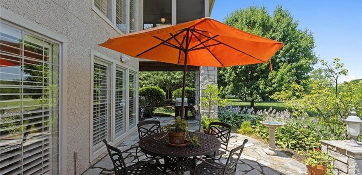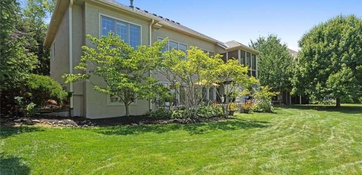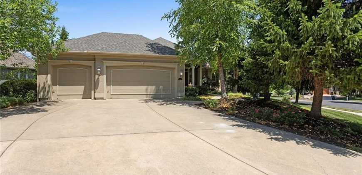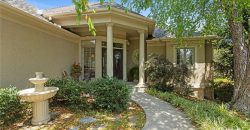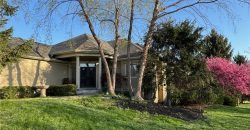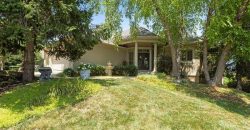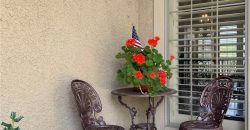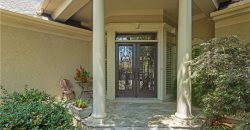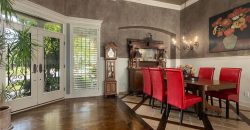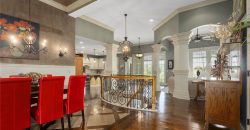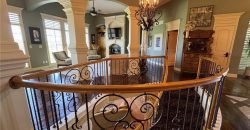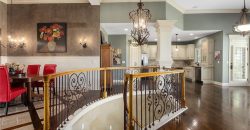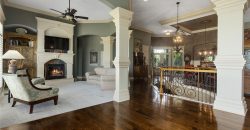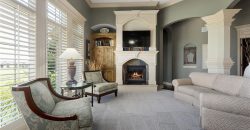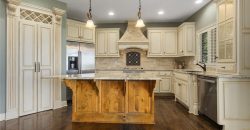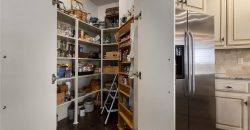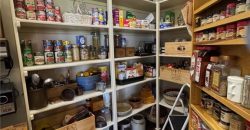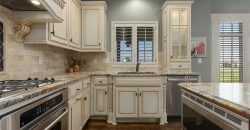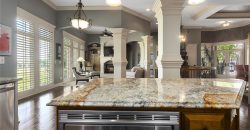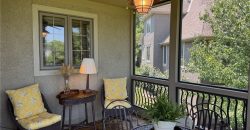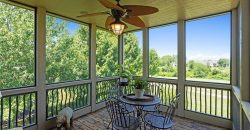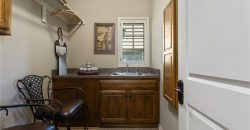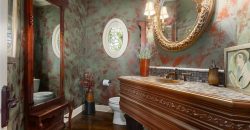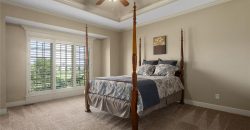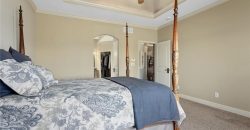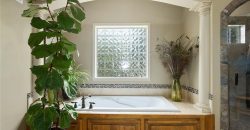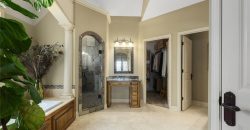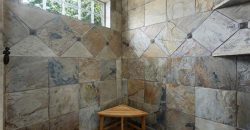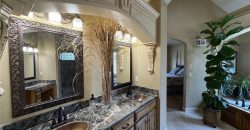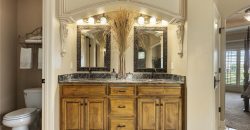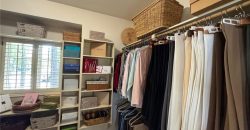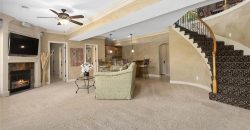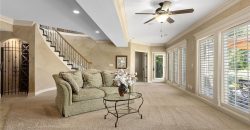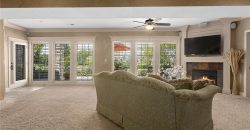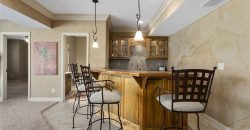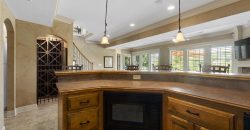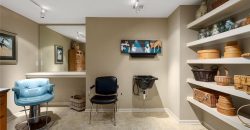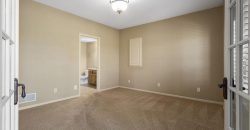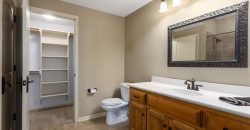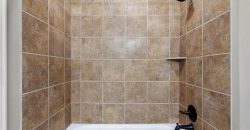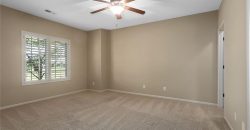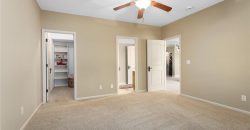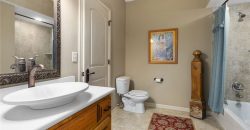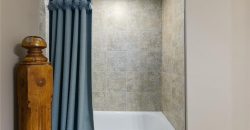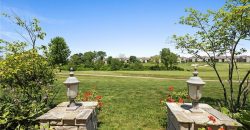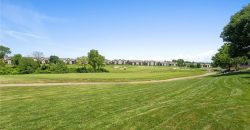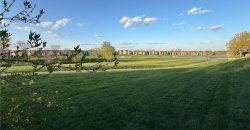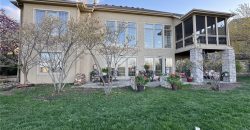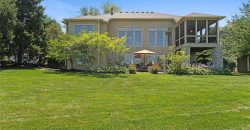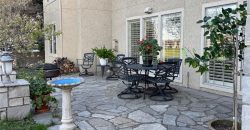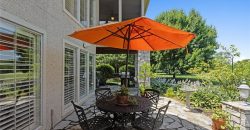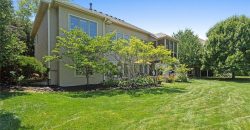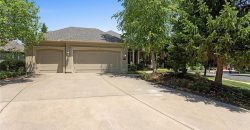Homes for Sale in Kansas City, MO 64155 | 10610 N Garfield Avenue
2556593
Property ID
3,302 SqFt
Size
3
Bedrooms
3
Bathrooms
Description
–Perfectly situated on the 2nd Fairway – This Staley Farms Reverse has THE BEST LOT! Every window across the back presents a spectacular view! Play golf or watch golf this will be the home of the season! Tucked into a quiet cul-de-sac with plenty of guest parking along the length of the lot and side. Home landscaped from street view but, inviting double door entry with fountain says, “WELCOME!” Open concept design. Gorgeous, sweeping, wrought iron staircase separates the formal dining with its custom designed wood and tiled stone floor from the great room & kitchen. Meticulously updated and recently painted the trimmed columns and wood floors divide the living spaces. Tall ceilings and plantation shuttered windows add to the quality and design. Enjoy breakfast with a view from the table inside or the screened in porch outside. Granite island kitchen with gas stove for the “chef” in all of us — Convenient walk-in pantry with adjustable spice rack and plenty of shelves takes the clutter out of the creative space. Lower level offers two additional bedrooms each with direct access to a bathroom. The wet bar has a discretely hidden microwave, dishwasher, stainless steel sink and top lit glass cabinetry to show off your glassware. Hidden from view is a full size refrigerator alcove. Wine closet behind decorative wrought iron. Take the party outside from rec room bar area to large flagstone courtyard. Covered area for year-round grilling and oversized natural stone patio framed by landscaping will accommodate multiple tables or overflow seating. Add a firepit to this area and enjoy the view. Main floor master suite has a lovely bathroom and great walk-in closet. Main floor laundry room. Come and be a part of the prestigious Staley Farms community where your family can enjoy the resort-style pool, pickleball, tennis, clubhouse with fitness center and basketball – and of course, the championship golf course!!! Roof is just 3 months old.
Address
- Country: United States
- Province / State: MO
- City / Town: Kansas City
- Neighborhood: Staley Farms
- Postal code / ZIP: 64155
- Property ID 2556593
- Price $750,000
- Property Type Single Family Residence
- Property status Show For Backups
- Bedrooms 3
- Bathrooms 3
- Year Built 2006
- Size 3302 SqFt
- Land area 0.41 SqFt
- Garages 3
- School District North Kansas City
- High School Staley High School
- Middle School New Mark
- Elementary School Bell Prairie
- Acres 0.41
- Age 16-20 Years
- Amenities Community Center, Exercise Room, Golf Course, Play Area, Pool, Tennis Court(s)
- Basement Basement BR, Concrete, Finished, Full, Walk-Out Access
- Bathrooms 3 full, 1 half
- Builder Unknown
- HVAC Electric, Forced Air
- County Clay
- Dining Eat-In Kitchen,Formal
- Equipment Dishwasher, Disposal, Exhaust Fan, Humidifier, Microwave, Refrigerator, Gas Range, Stainless Steel Appliance(s), Water Softener
- Fireplace 1 - Basement, Gas Starter, Great Room, Recreation Room
- Floor Plan Reverse 1.5 Story
- Garage 3
- HOA $410 / Quarterly
- HOA Includes Trash
- Floodplain No
- Lot Description On Golf Course, Adjoin Golf Fairway, Cul-De-Sac, Sprinkler-In Ground
- HMLS Number 2556593
- Laundry Room Main Level
- Other Rooms Enclosed Porch,Great Room,Main Floor Master,Recreation Room
- Ownership Estate/Trust
- Property Status Show For Backups
- Water Public
- Will Sell Cash, Conventional, FHA, VA Loan

