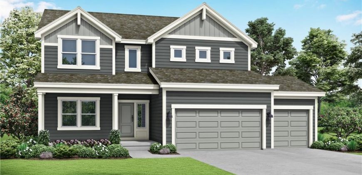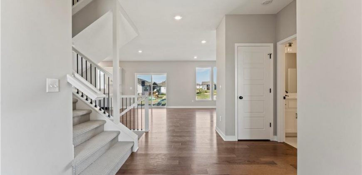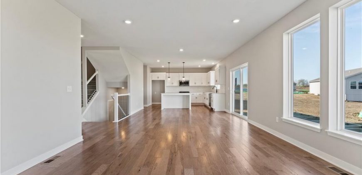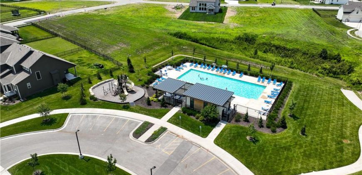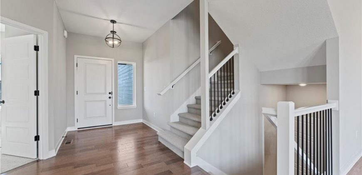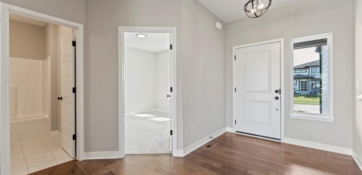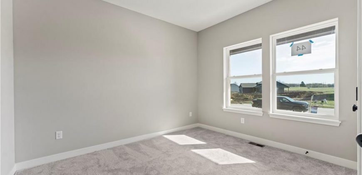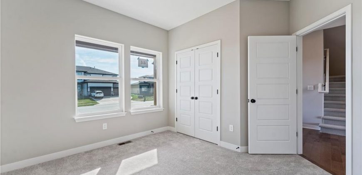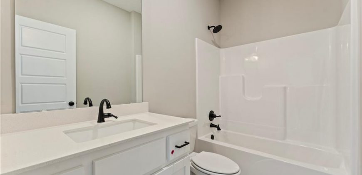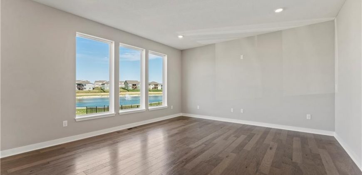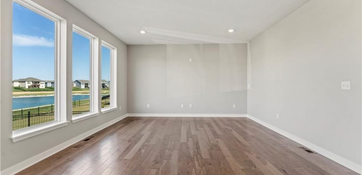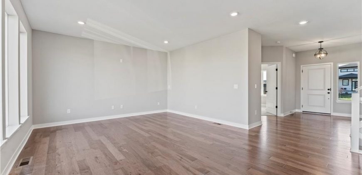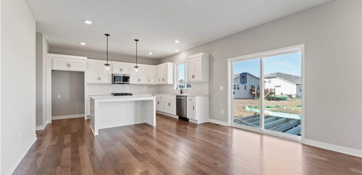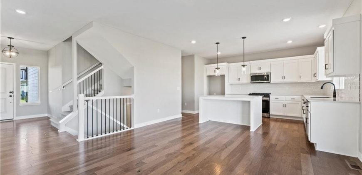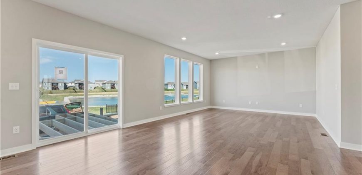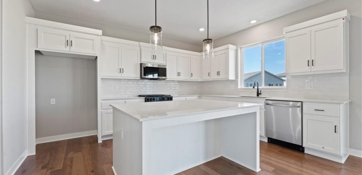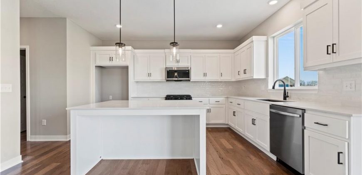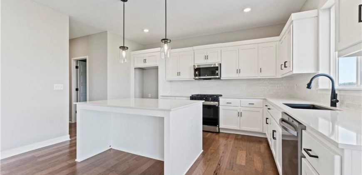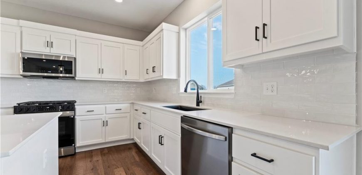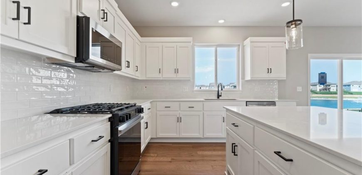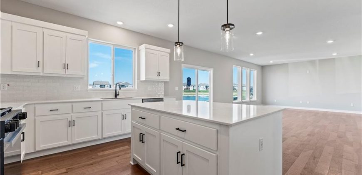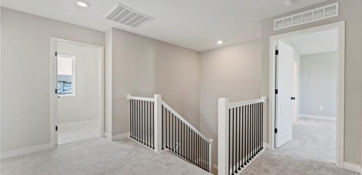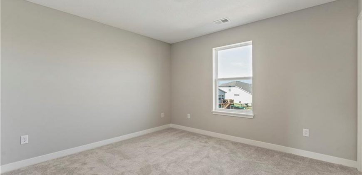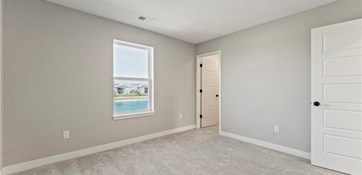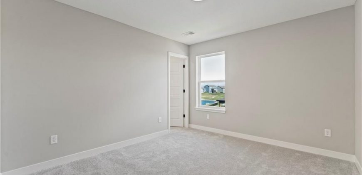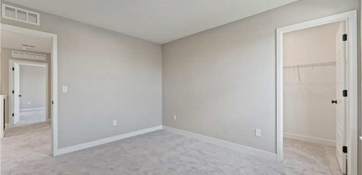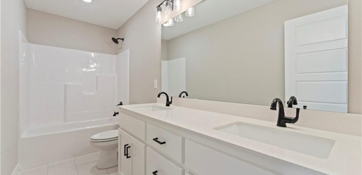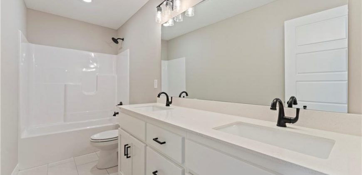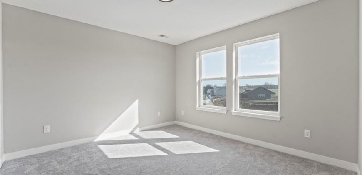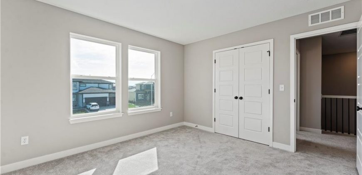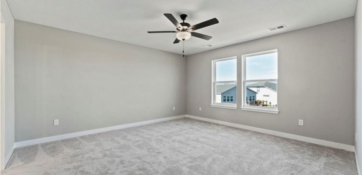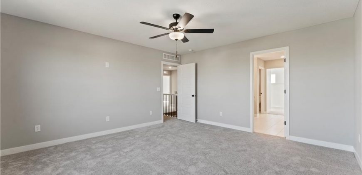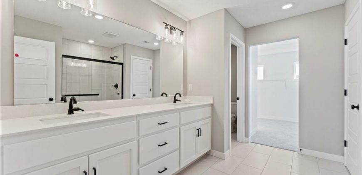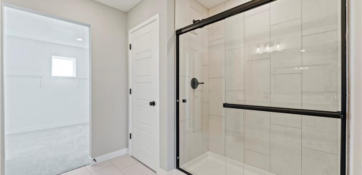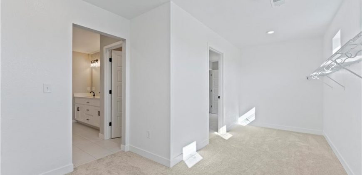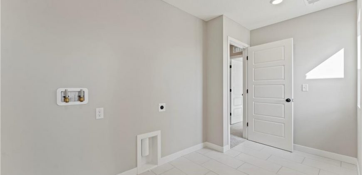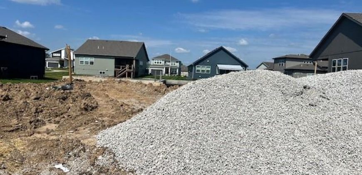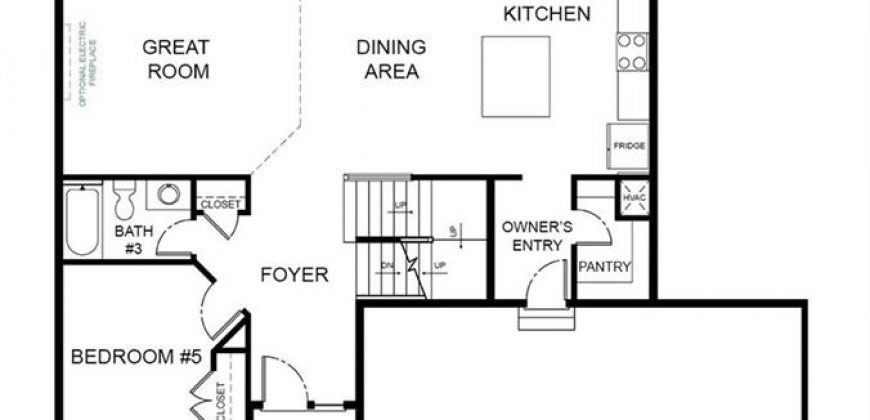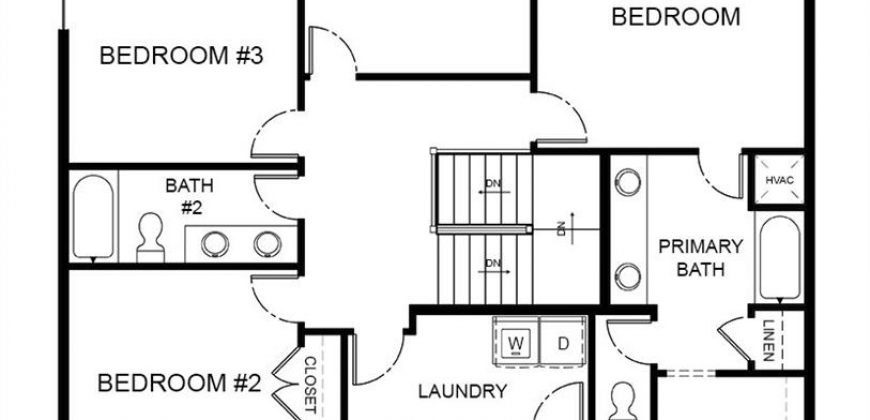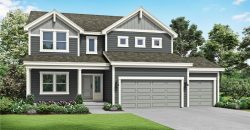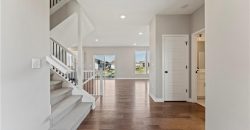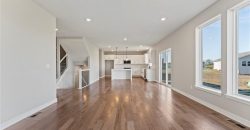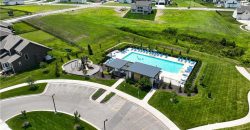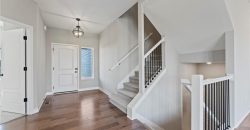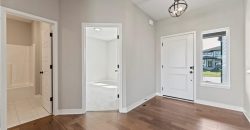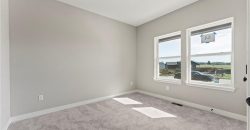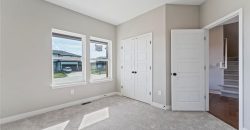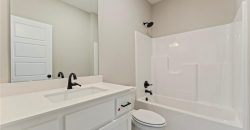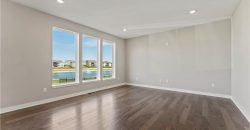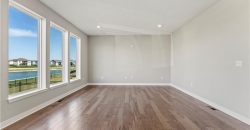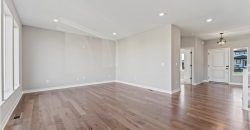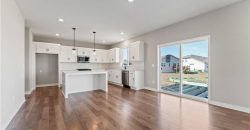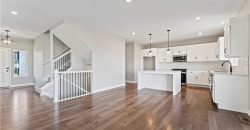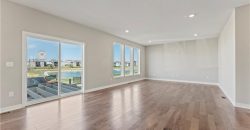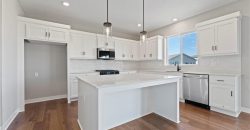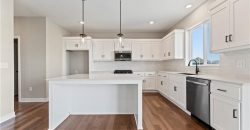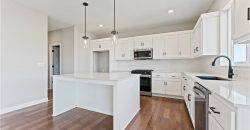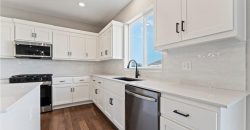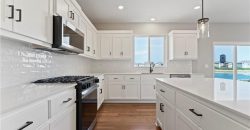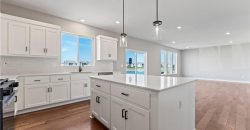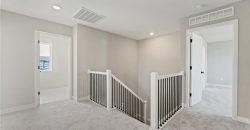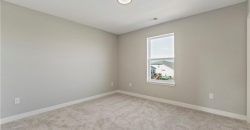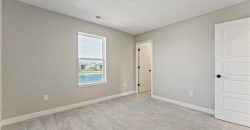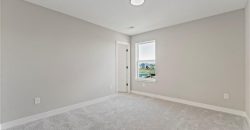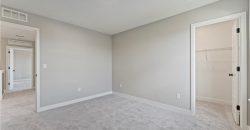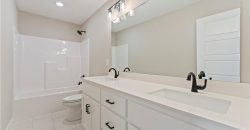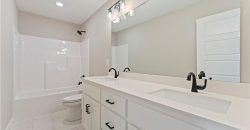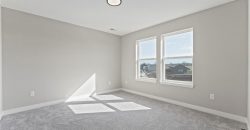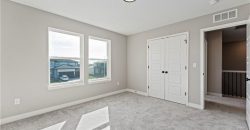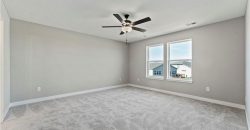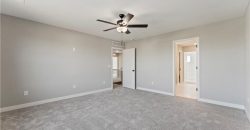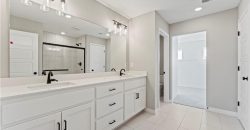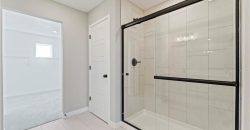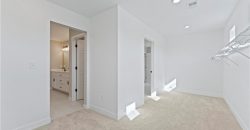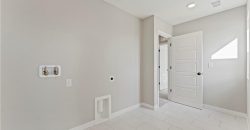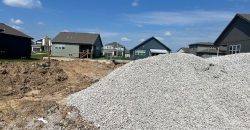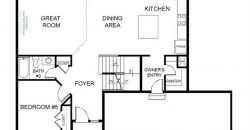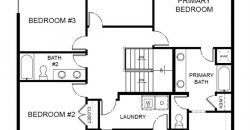Homes for Sale in Kansas City, MO 64155 | 10604 N Jefferson Street
2536293
Property ID
2,538 SqFt
Size
5
Bedrooms
3
Bathrooms
Description
The Riverside home plan features Series 2, Design Package A is a stylish 2-story home featuring 5 bedrooms and 3 bathrooms. Through the front door of this Farmhouse Style, you’re greeted by a lovely foyer that leads to an open layout connecting the great room, dining area, and kitchen with a walk-in pantry. In addition, the main floor has a bedroom/flex room and full bathroom. Upstairs, you’ll find the primary suite, three additional bedrooms, and a convenient laundry room that connects directly to the huge primary closet with windows! The finishes throughout the home will be light and bright: brushed nickel hardware/fixtures, pure white shaker style cabinetry and light quartz countertops. There is a 12′ x 12′ deck with stairs to the yard, just off the kitchen/dining area sliding doors. Looking for additional space? Consider finishing the lower level to include a rec room, another bedroom, and an extra bathroom, enhancing the versatility and functionality of your home. Holly Farms is an exclusive Summit Homes community, which means it was developed and built by only Summit Homes. The amenities are excellent, including a large lap pool, cabana, playground walking trails and two stocked fishing ponds.
Holly Farms is located just west of US Highway 169 on NW Shoal Creek Parkway at the perfect Northland spot: close to schools, KC International Airport (11 minutes), Zona Rosa Town Center (12 minutes), and the main thoroughfares of Kansas City for an easy commute. *Square Footage and Taxes are Estimated. *Photos are of another finished RIVERSIDE home. * This home is under construction with a completion date of January 5, 2026. HOA fees are $1006 annually plus a one-time set up fee.
Address
- Country: United States
- Province / State: MO
- City / Town: Kansas City
- Neighborhood: Holly Farms
- Postal code / ZIP: 64155
- Property ID 2536293
- Price $507,204
- Property Type Single Family Residence
- Property status Pending
- Bedrooms 5
- Bathrooms 3
- Year Built 2025
- Size 2538 SqFt
- Land area 0.23 SqFt
- Garages 3
- School District North Kansas City
- High School Staley High School
- Middle School New Mark
- Elementary School Nashua
- Acres 0.23
- Age 2 Years/Less
- Amenities Play Area, Pool, Trail(s)
- Basement Full, Unfinished, Stubbed for Bath, Sump Pump
- Bathrooms 3 full, 0 half
- Builder Unknown
- HVAC Electric, Natural Gas, Forced Air
- County Clay
- Dining Eat-In Kitchen,Kit/Dining Combo,Liv/Dining Combo
- Equipment Dishwasher, Disposal, Humidifier, Microwave, Built-In Electric Oven
- Fireplace -
- Floor Plan 2 Stories
- Garage 3
- HOA $1006 / Annually
- Floodplain No
- Lot Description City Lot
- HMLS Number 2536293
- Laundry Room Dryer Hookup-Ele
- Other Rooms Entry,Great Room,Main Floor BR,Mud Room,Office
- Ownership Private
- Property Status Pending
- Warranty 10 Year Warranty,Builder-1 yr
- Water Public
- Will Sell Cash, Conventional, FHA, VA Loan

