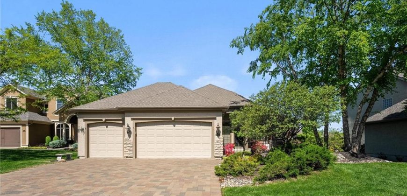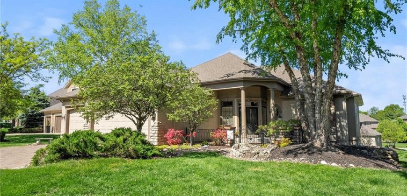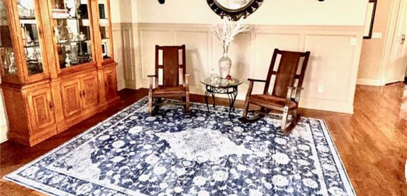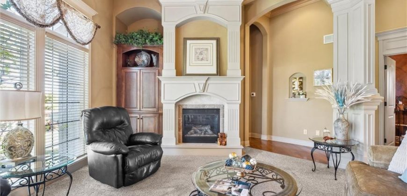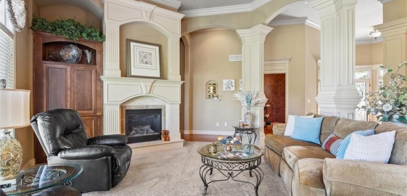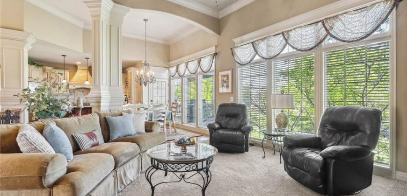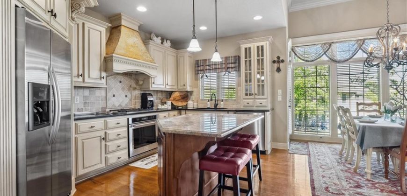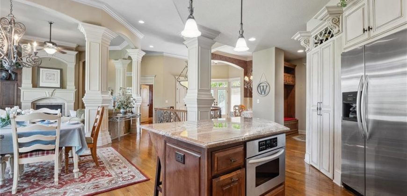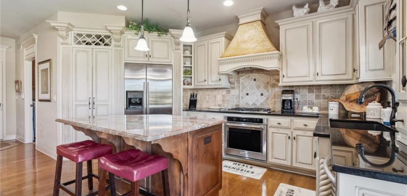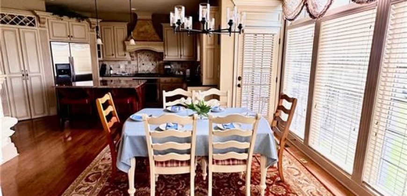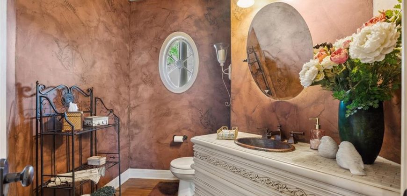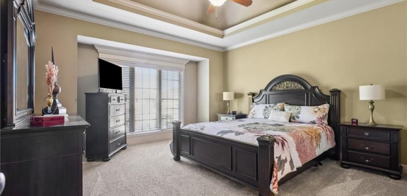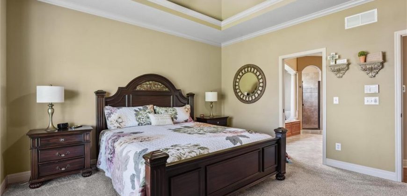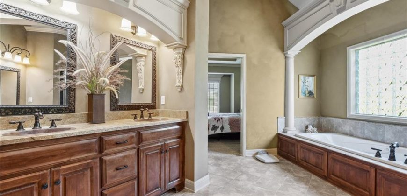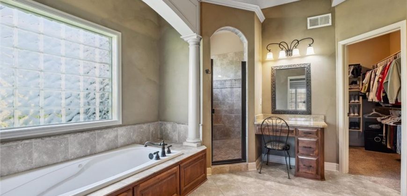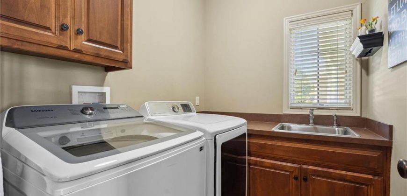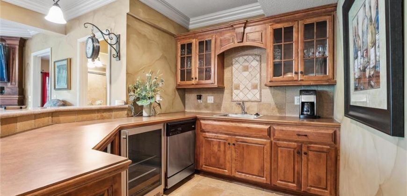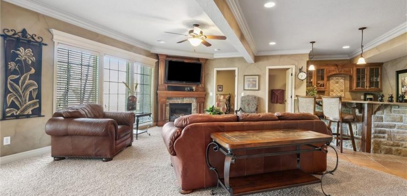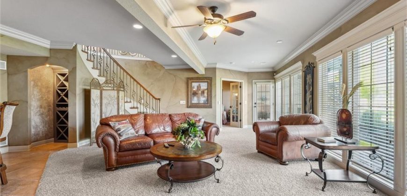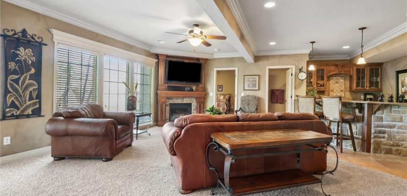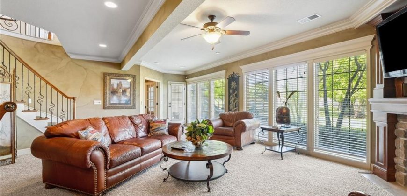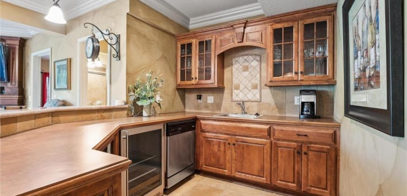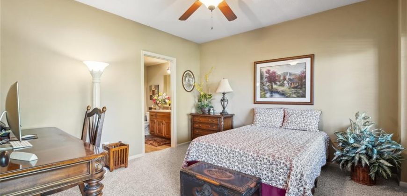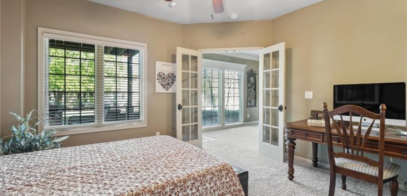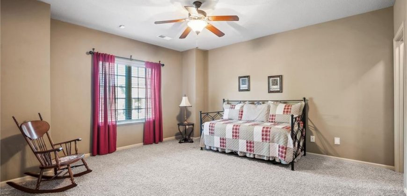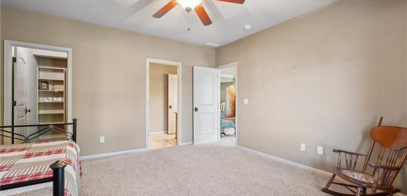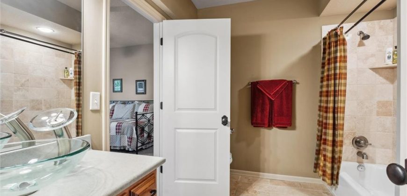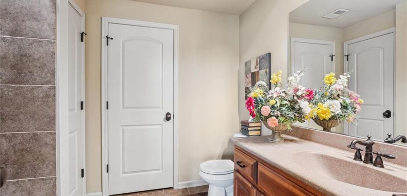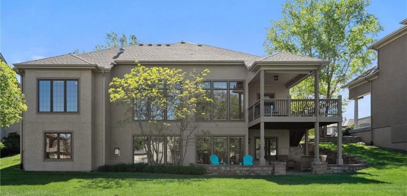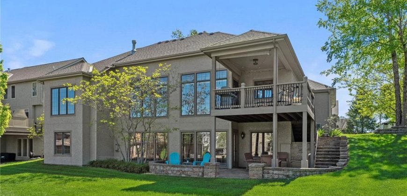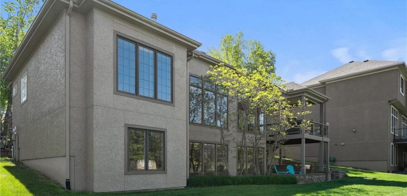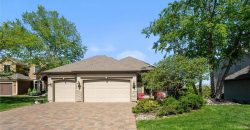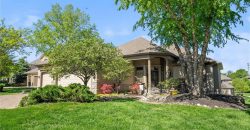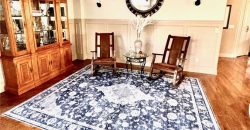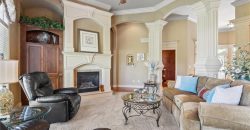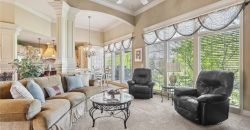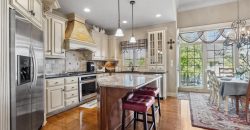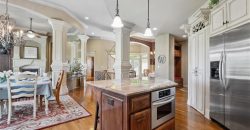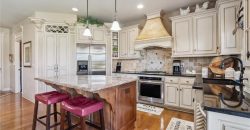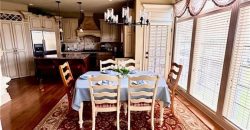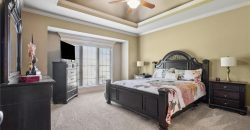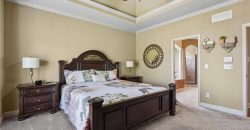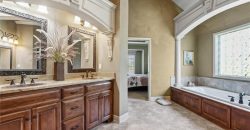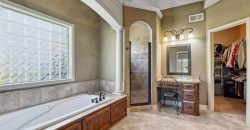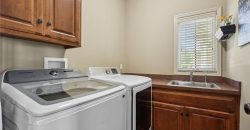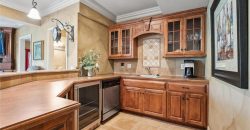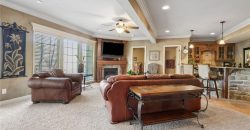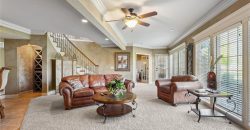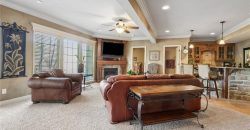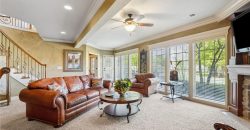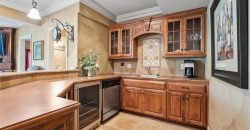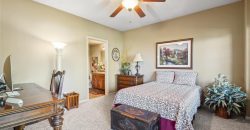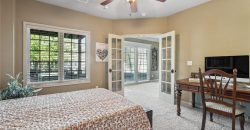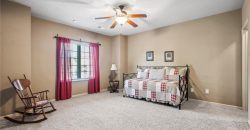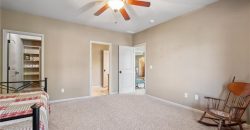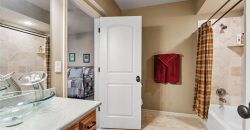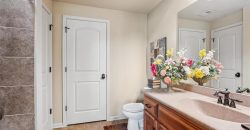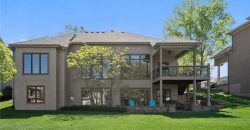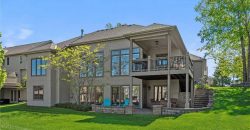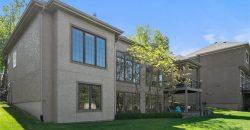Homes for Sale in Kansas City, MO 64155 | 10522 N Garfield Avenue
2547423
Property ID
3,373 SqFt
Size
3
Bedrooms
3
Bathrooms
Description
MAJOR PRICE REDUCTION! LOWEST PRICED 3BR IN STALEY FARMS! This is a square foot GEM! If you want to live in Staley Farms, this home is one of the best ways to do it! This beautiful 3BR/3.1BA reverse 1.5-story home offers desirable MAIN LEVEL LIVING, with a spacious, open floor plan! The recently painted Dining Room is perfect for entertaining! The Kitchen features stainless steel appliances (all STAY) and updated light fixtures, while the cozy Living Room offers tons of natural light and a beautiful fireplace! The adjacent Primary Suite includes a ceiling fan, dual vanities, a large walk-in closet, and a built-in vanity. Downstairs, you’ll find two generously sized Bedrooms—each with private baths and walk-in closets! A large Family Room with a second gas fireplace, a small wine room, and a second kitchen with a BRAND NEW (Oct. 2025) dishwasher, microwave, and mini fridge complete this level! Enjoy outdoor living on the uncovered or covered patios and deck, with stairs down to the Patio! Recent updates include a NEW HVAC system and gutter guards! BRAND NEW (Oct. 2025) EV 240 Volt Charger installed in garage! Neighborhood amenities include pool, pickleball/basketball, tennis courts & a a gym, with optional memberships to the renowned Staley Farms Golf Club! Located in the North Kansas City School District and just 15 minutes from the airport, downtown, and Zona Rosa, this home is perfectly situated between Liberty and Parkville with easy access to shopping and dining. Schedule your tour today ~ this beautiful property is waiting for you to call it HOME!
Address
- Country: United States
- Province / State: MO
- City / Town: Kansas City
- Neighborhood: Staley Farms
- Postal code / ZIP: 64155
- Property ID 2547423
- Price $675,000
- Property Type Single Family Residence
- Property status Active
- Bedrooms 3
- Bathrooms 3
- Year Built 2006
- Size 3373 SqFt
- Land area 0.25 SqFt
- Garages 3
- School District North Kansas City
- High School Staley High School
- Middle School New Mark
- Elementary School Bell Prairie
- Acres 0.25
- Age 16-20 Years
- Amenities Clubhouse, Exercise Room, Other, Play Area, Pool, Tennis Court(s)
- Basement Finished, Walk-Out Access
- Bathrooms 3 full, 1 half
- Builder Unknown
- HVAC Electric, Heat Pump, Heat Pump, Natural Gas
- County Clay
- Dining Eat-In Kitchen,Formal
- Equipment Dishwasher, Disposal, Exhaust Fan, Humidifier, Microwave, Refrigerator, Gas Range, Stainless Steel Appliance(s)
- Fireplace 1 - Family Room, Great Room
- Floor Plan Ranch,Reverse 1.5 Story
- Garage 3
- HOA $410 / Quarterly
- Floodplain No
- Lot Description Sprinkler-In Ground
- HMLS Number 2547423
- Laundry Room Main Level
- Open House EXPIRED
- Other Rooms Great Room,Main Floor Master,Recreation Room
- Ownership Private
- Property Status Active
- Water Public
- Will Sell Cash, Conventional, FHA, VA Loan

