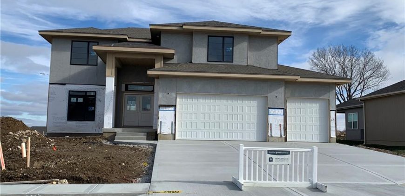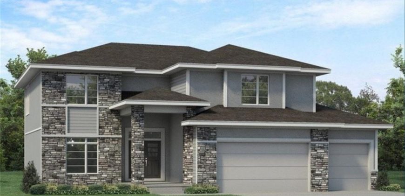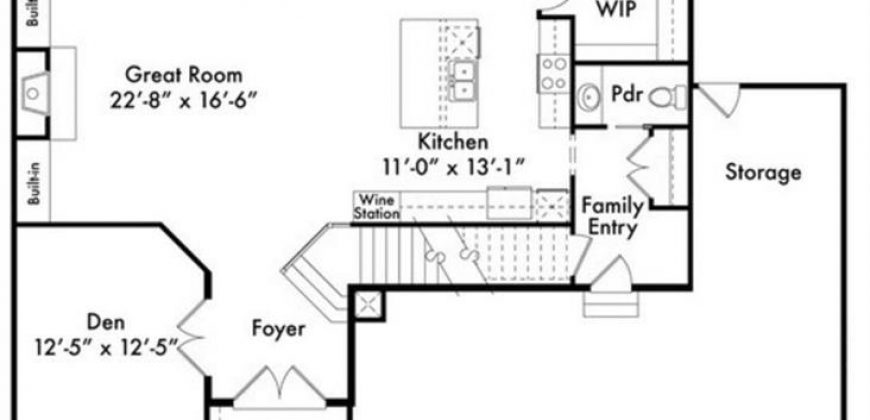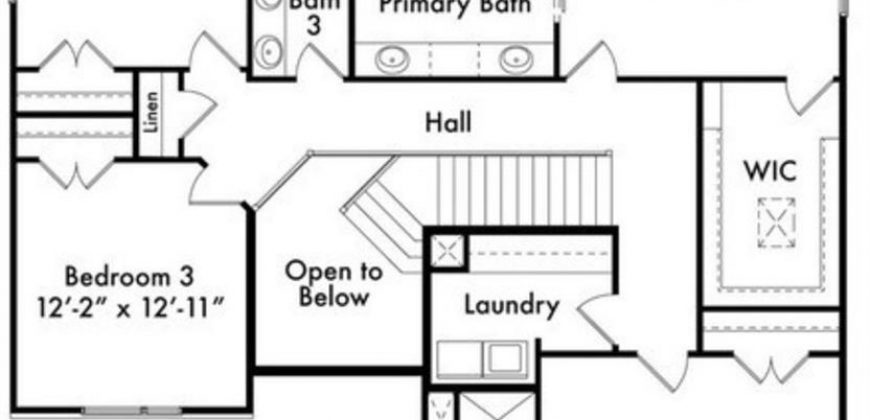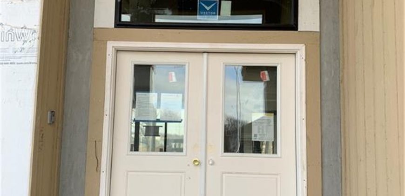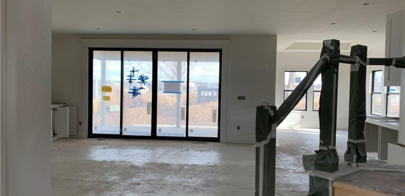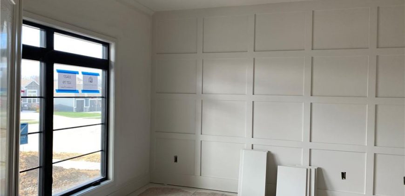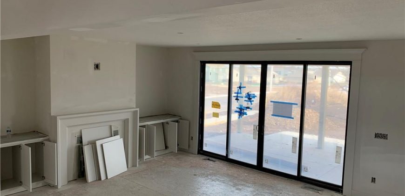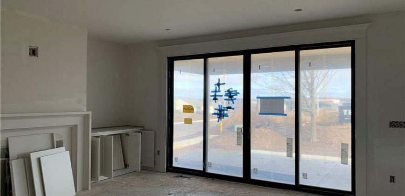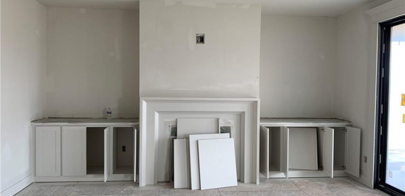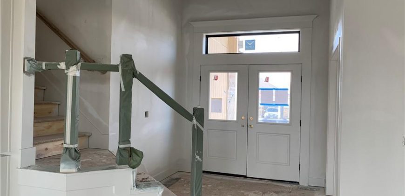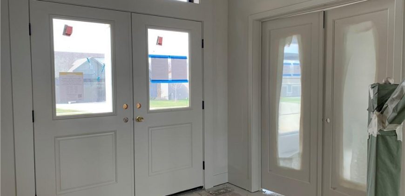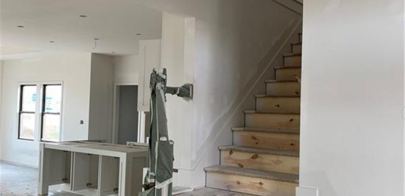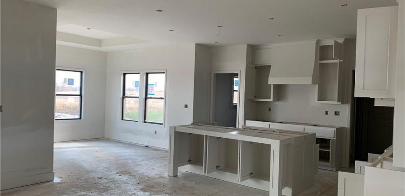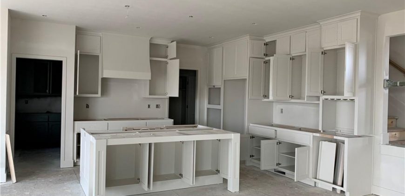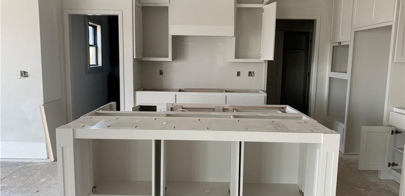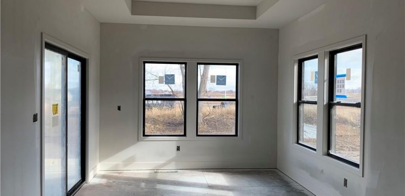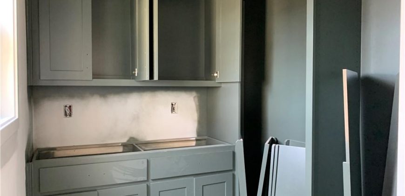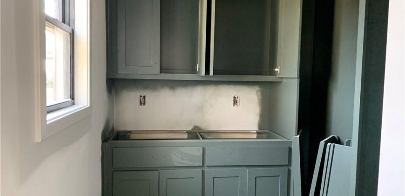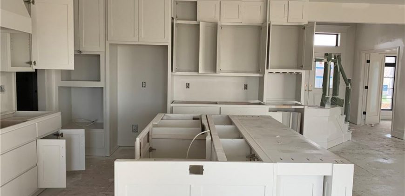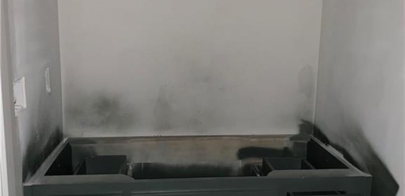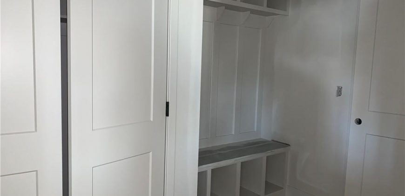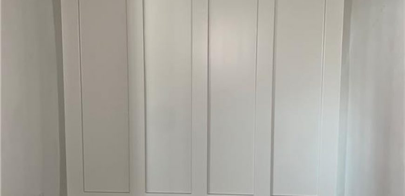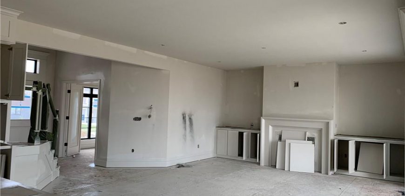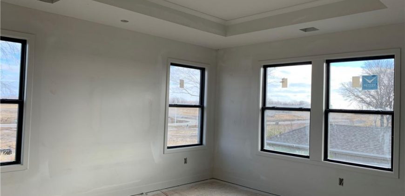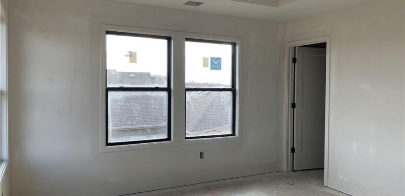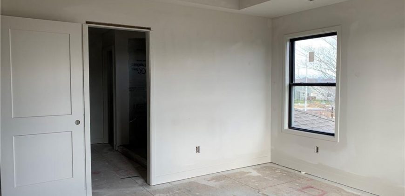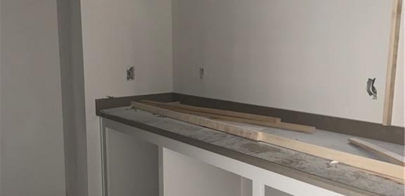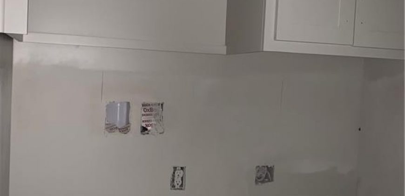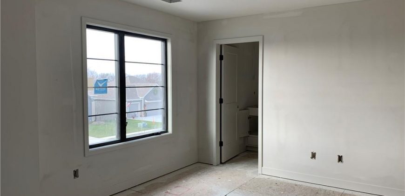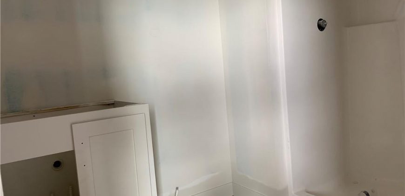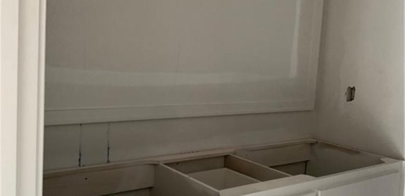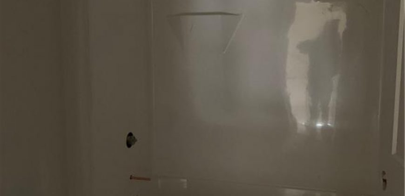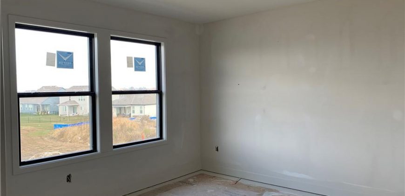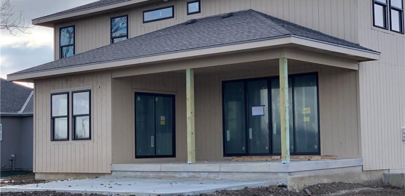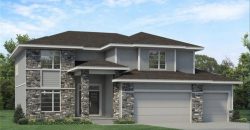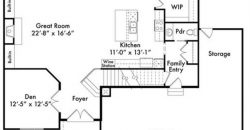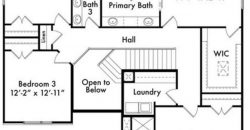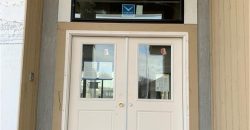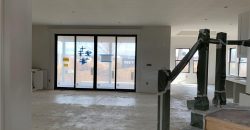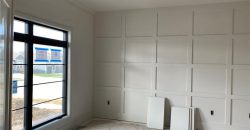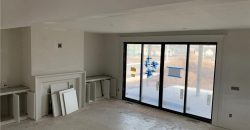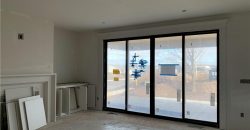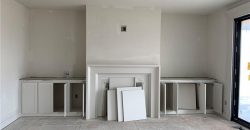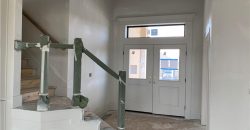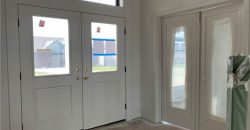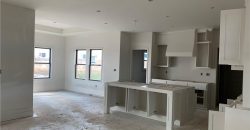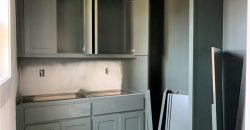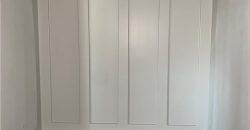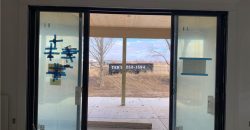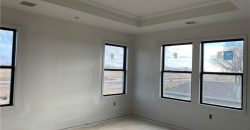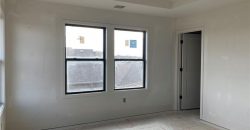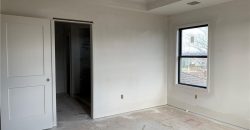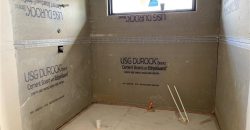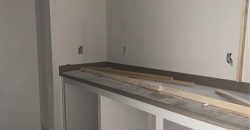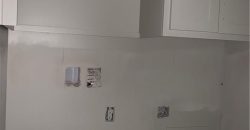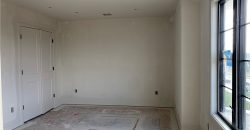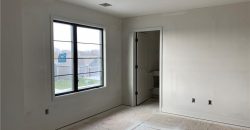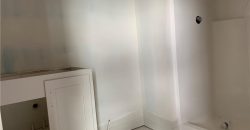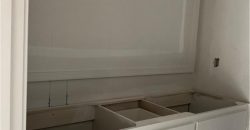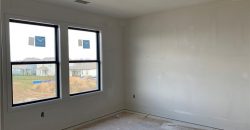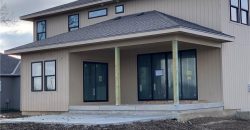Homes for Sale in Kansas City, MO 64155 | 10427 N Mulberry Street
2588674
Property ID
2,686 SqFt
Size
4
Bedrooms
3
Bathrooms
Description
The Linden by Hearthside Homes, a stunning 2-story design that blends craftsmanship, comfort, and modern style. Located in the Cadence subdivision, this home offers an oversized garage with an extra 10×13 storage area – perfect for all your gear and hobbies. Step into the grand two-story foyer where a den and open staircase welcome you inside. The great room features custom built-ins beside the fireplace and an oversized 4 panel slider leading to a spacious 20×12 covered patio for outdoor entertaining. The designer kitchen showcases painted custom cabinetry, a large island, quartz countertops, built-in wall oven, cooktop, wine fridge, and a generous butler’s pantry with prep space and storage. Upstairs you’ll find four bedrooms and three full baths, including a luxurious primary suite with a freestanding tub within a walk-in shower, dual vanities, and a large walk-in closet. Built with Hearthside’s signature double-wall construction, I-joist floor system, and engineered truss roof for lasting quality and comfort. Every Hearthside home includes a 12-month builder warranty, third-party inspections, a verified video sewer line scope, and professional HVAC duct cleaning – ensuring your new home is delivered in pristine, top-tier condition. The Linden is the perfect combination of thoughtful design and enduring craftsmanship. All this plus the benefits of living in one of the Northlands premier subdivisions! Cadence is a Hunt Midwest Community with pool and trails thru-out. This home will be completed mid-January. Home is currently at trim stage as of 11-20-2025. Photos coming soon.
Address
- Country: United States
- Province / State: MO
- City / Town: Kansas City
- Neighborhood: Cadence
- Postal code / ZIP: 64155
- Property ID 2588674
- Price $674,999
- Property Type Single Family Residence
- Property status Active
- Bedrooms 4
- Bathrooms 3
- Size 2686 SqFt
- Land area 0.25 SqFt
- Garages 3
- School District North Kansas City
- High School Staley High School
- Middle School New Mark
- Elementary School Nashua
- Acres 0.25
- Age 2 Years/Less
- Amenities Pool, Trail(s)
- Basement Egress Window(s), Full, Stubbed for Bath, Sump Pump
- Bathrooms 3 full, 1 half
- Builder Unknown
- HVAC Electric, Heat Pump, Heatpump/Gas
- County Clay
- Dining Breakfast Area
- Equipment Cooktop, Dishwasher, Disposal, Exhaust Fan, Humidifier, Microwave, Built-In Oven, Stainless Steel Appliance(s)
- Fireplace 1 - Gas, Great Room
- Floor Plan 2 Stories
- Garage 3
- HOA $650 / Annually
- Floodplain No
- Lot Description Corner Lot
- HMLS Number 2588674
- Laundry Room Bedroom Level
- Other Rooms Breakfast Room,Great Room,Mud Room,Office
- Ownership Private
- Property Status Active
- Warranty Builder Warranty
- Water Public
- Will Sell Cash, Conventional, FHA, VA Loan

