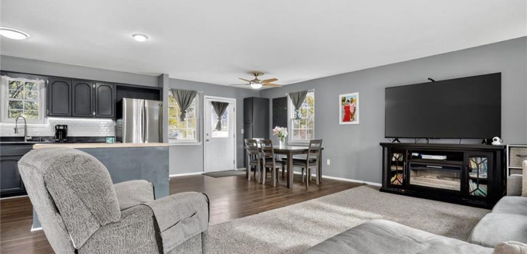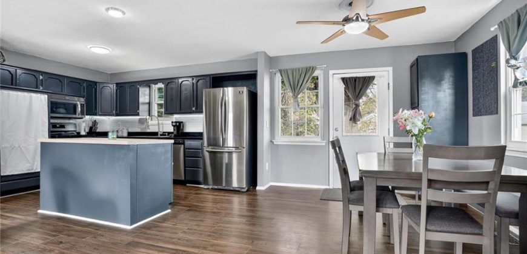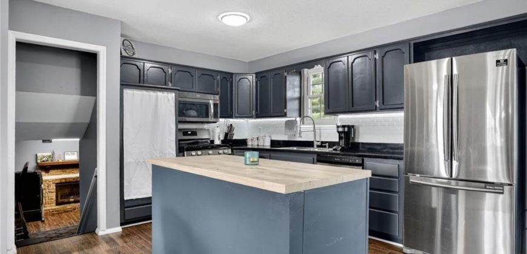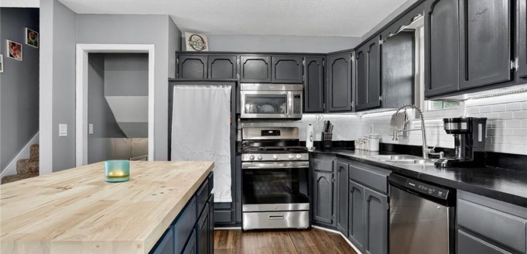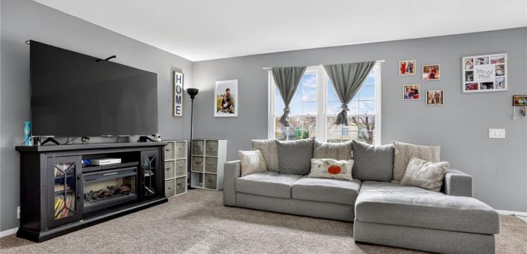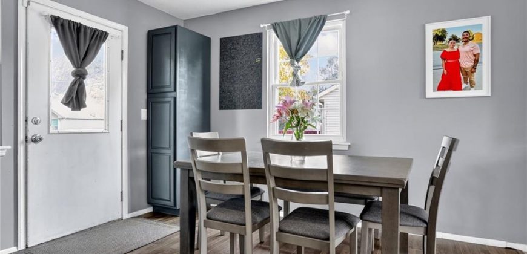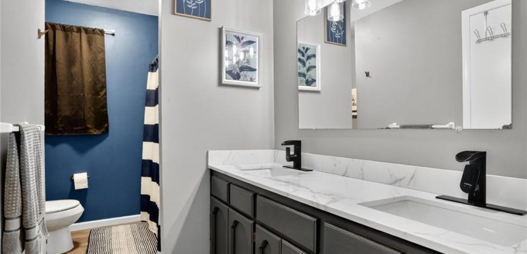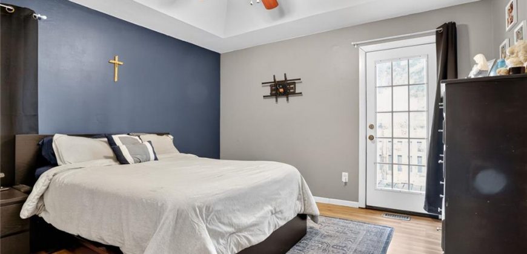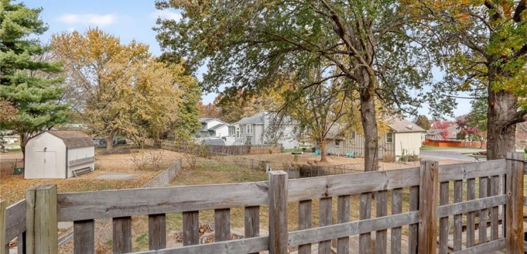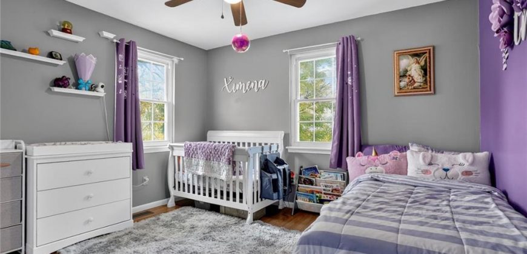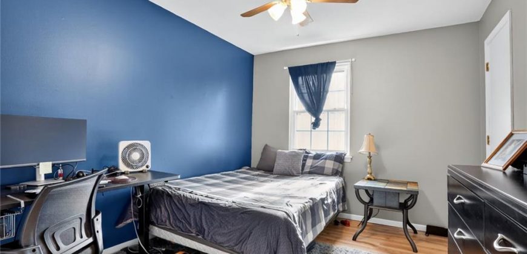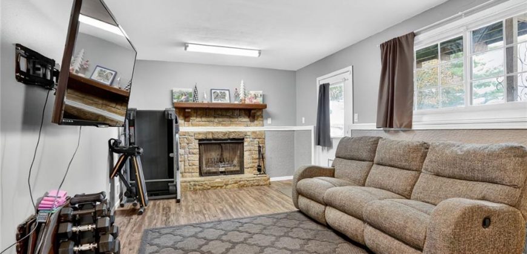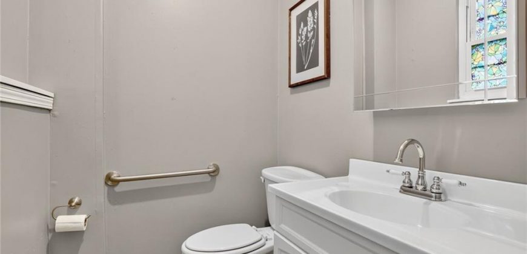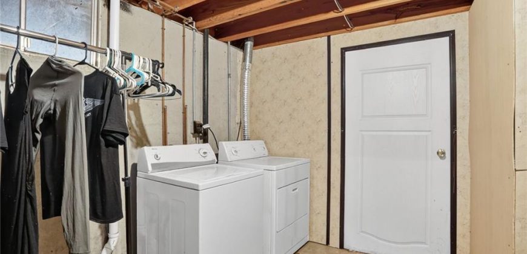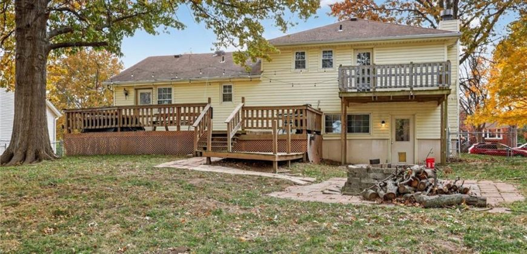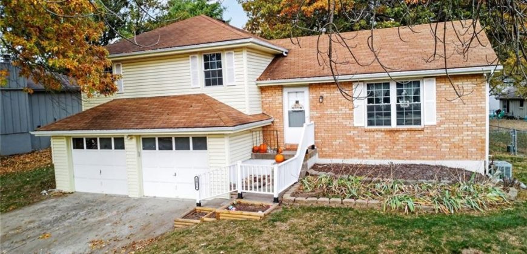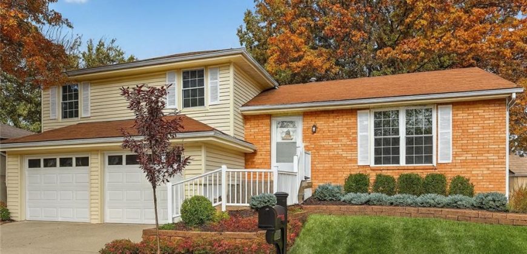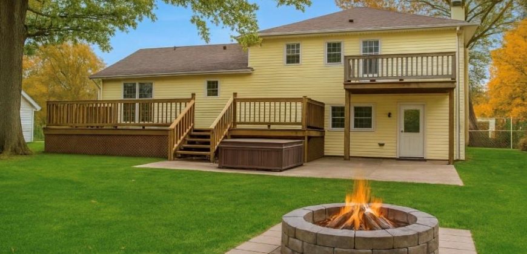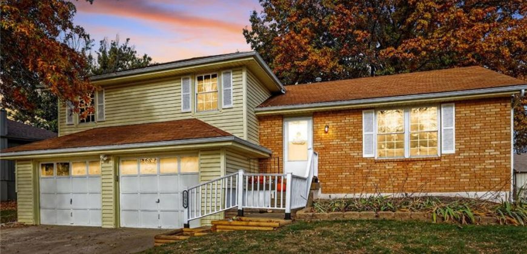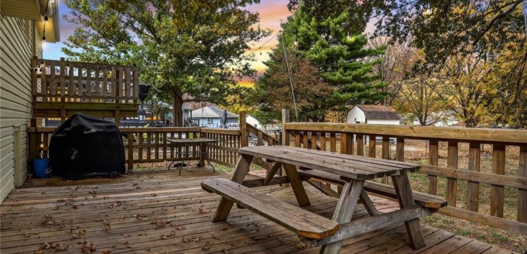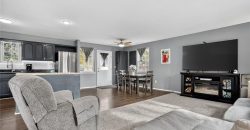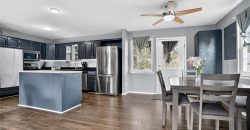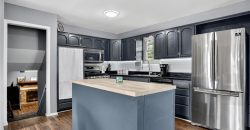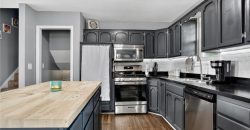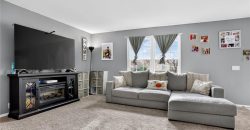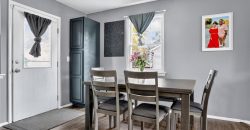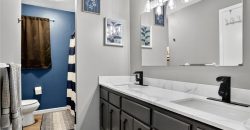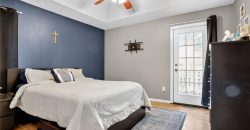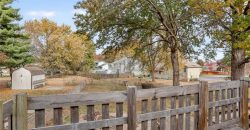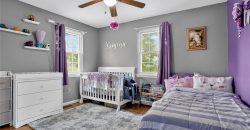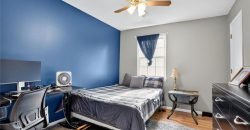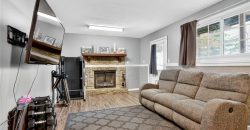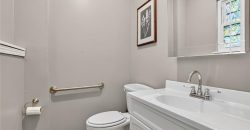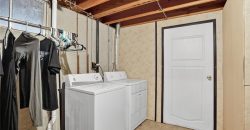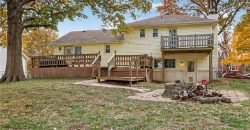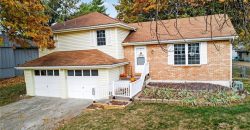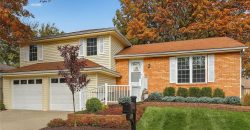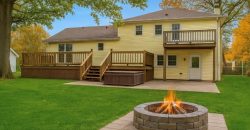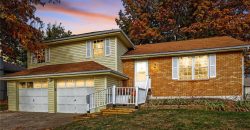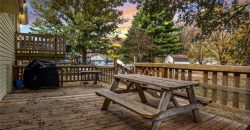Homes for Sale in Kansas City, MO 64155 | 1016 NE 104 Terrace
2586504
Property ID
1,503 SqFt
Size
3
Bedrooms
2
Bathrooms
Description
Brand NEW Heating System Installed! Plus many more updates in this 3-bedroom, 2.5-bath home. Home has new interior paint, new flooring, and updated light fixtures throughout. The kitchen has been refreshed with painted cabinets, a new microwave, a butcher block island countertop, and a converted gas stove for the home chef. Two walls were removed to create a more open layout between the kitchen, living room and dining room area. All the popcorn ceilings are gone for a clean, modern look. Bathrooms feature new countertops, and the home includes updated outlets, switches, door handles, and new garage door openers. Outside, you’ll find nice size deck, stone pavers leading to a cozy fire pit, and Govee permanent outdoor lights for year-round ambiance. A radon mitigation system has also been installed, giving you peace of mind. This home is truly move-in ready! Transferable Home Warranty for new owner. Home is located in the desirable Staley High School District! Motivated Sellers are offering a GREAT price for this HOME and quick closing time!
Address
- Country: United States
- Province / State: MO
- City / Town: Kansas City
- Neighborhood: Fox Hill
- Postal code / ZIP: 64155
- Property ID 2586504
- Price $305,000
- Property Type Single Family Residence
- Property status Active
- Bedrooms 3
- Bathrooms 2
- Year Built 1985
- Size 1503 SqFt
- Land area 0.22 SqFt
- Garages 2
- School District North Kansas City
- High School Staley High School
- Middle School New Mark
- Elementary School Fox Hill
- Acres 0.22
- Age 31-40 Years
- Basement Concrete, Finished, Garage Entrance, Radon Mitigation System, Walk-Out Access
- Bathrooms 2 full, 1 half
- Builder Unknown
- HVAC Attic Fan, Electric, Natural Gas
- County Clay
- Dining Liv/Dining Combo
- Equipment Cooktop, Dishwasher, Disposal, Double Oven, Dryer, Microwave, Refrigerator, Electric Range, Washer
- Fireplace 1 - Family Room, Gas, Wood Burning
- Floor Plan Side/Side Split,Tri Level
- Garage 2
- HOA $ /
- Floodplain No
- Lot Description City Limits, City Lot, Many Trees
- HMLS Number 2586504
- Laundry Room Lower Level
- Other Rooms Fam Rm Gar Level,Subbasement
- Ownership Private
- Property Status Active
- Warranty Seller Provides
- Water Public
- Will Sell Cash, Conventional, FHA, VA Loan

