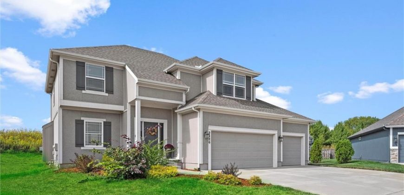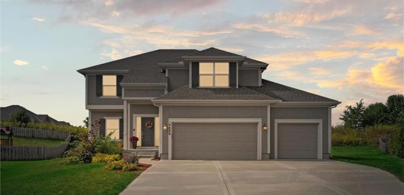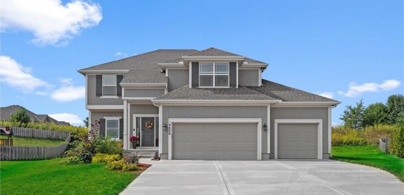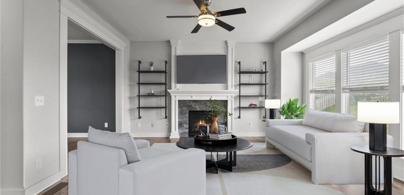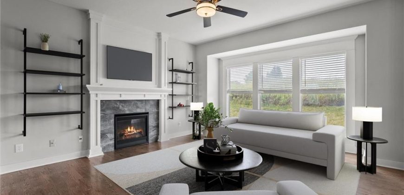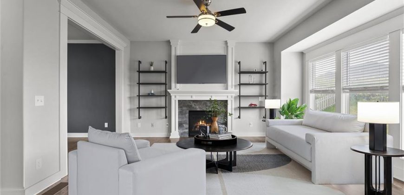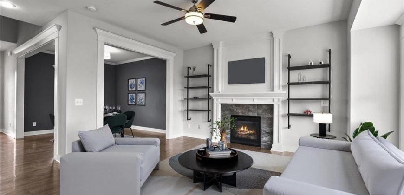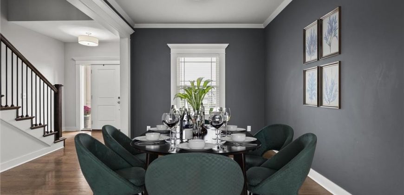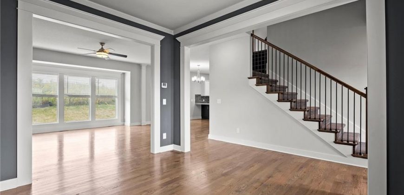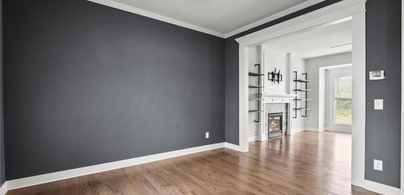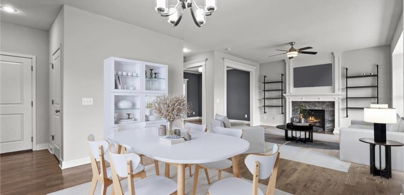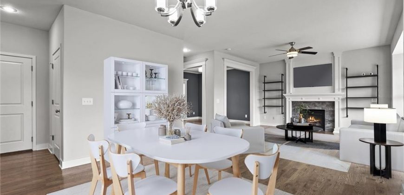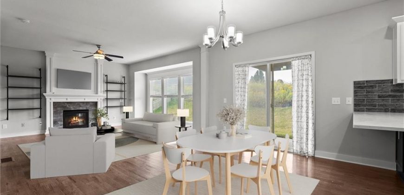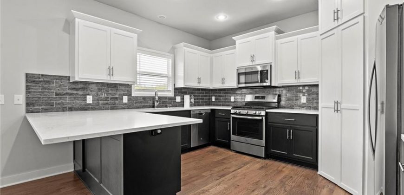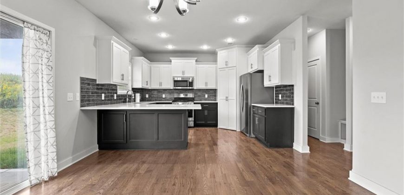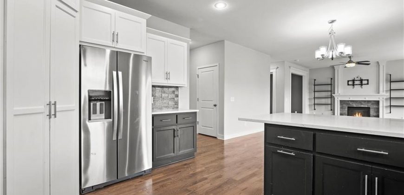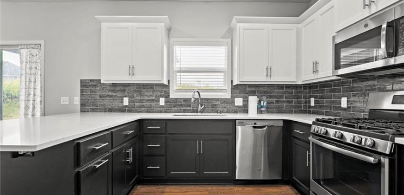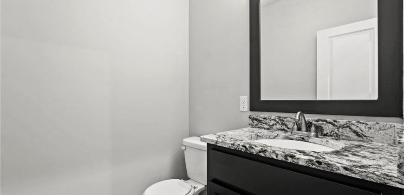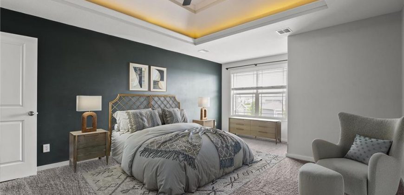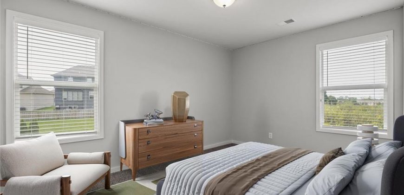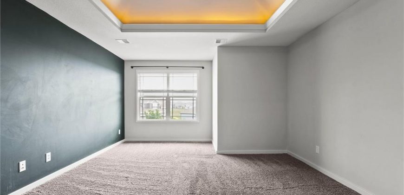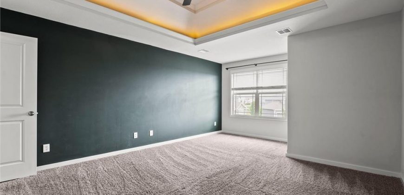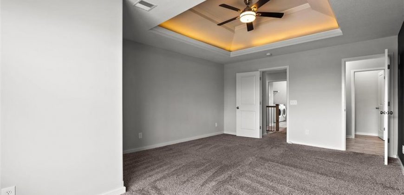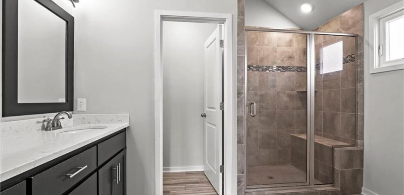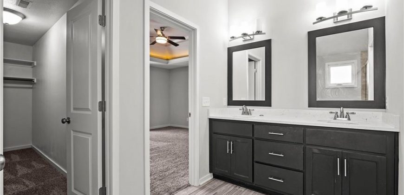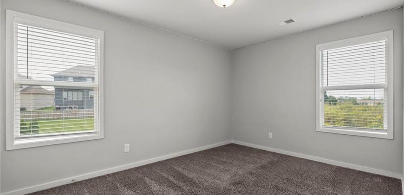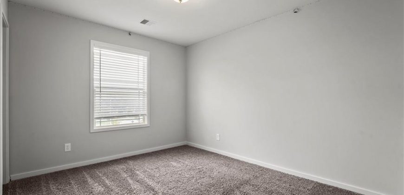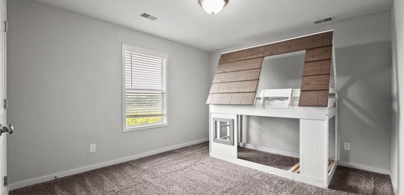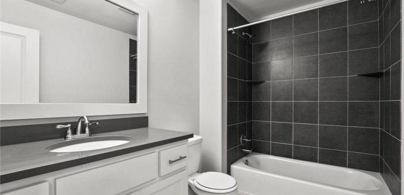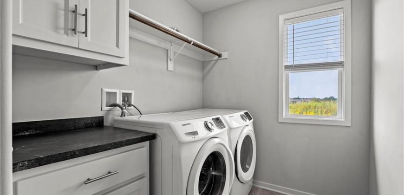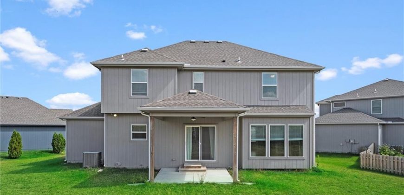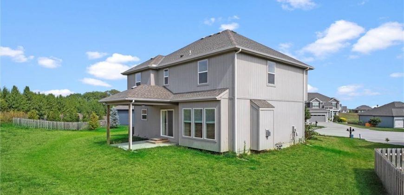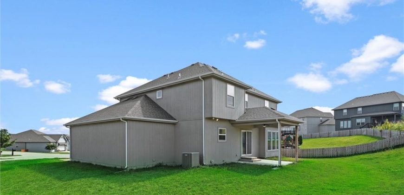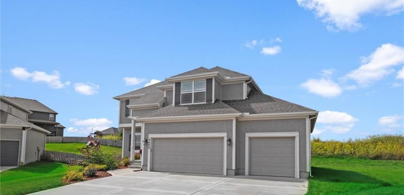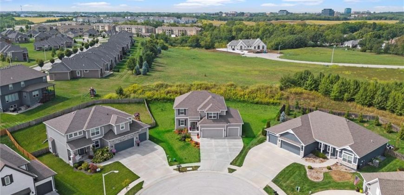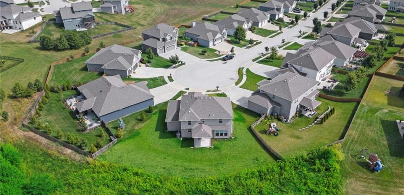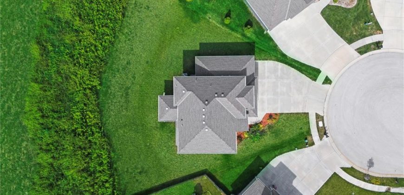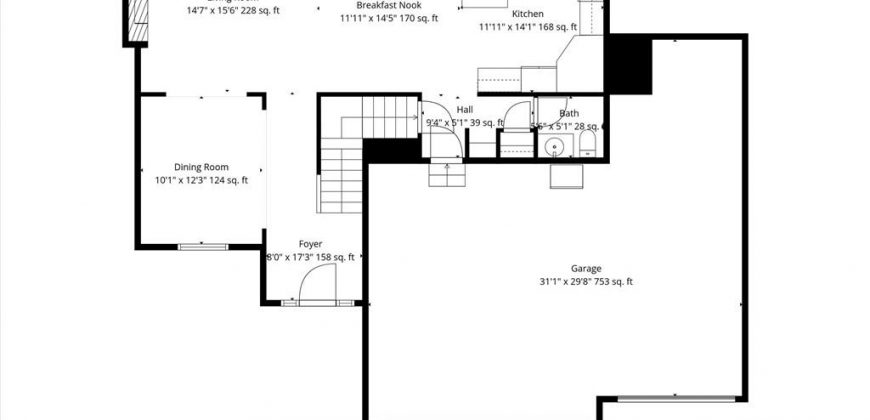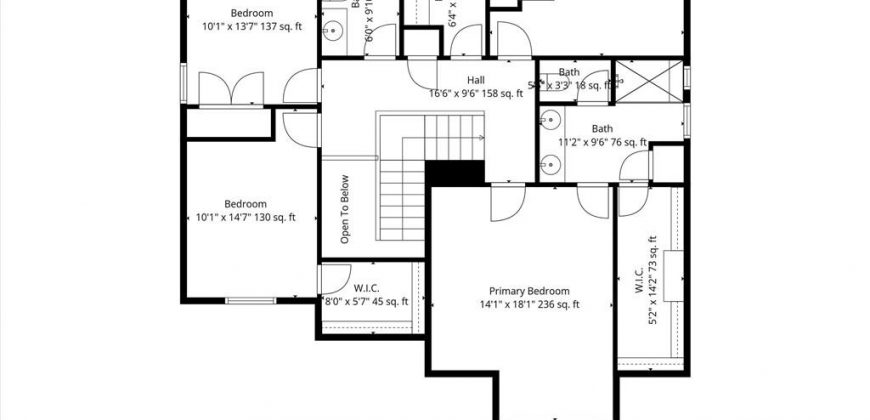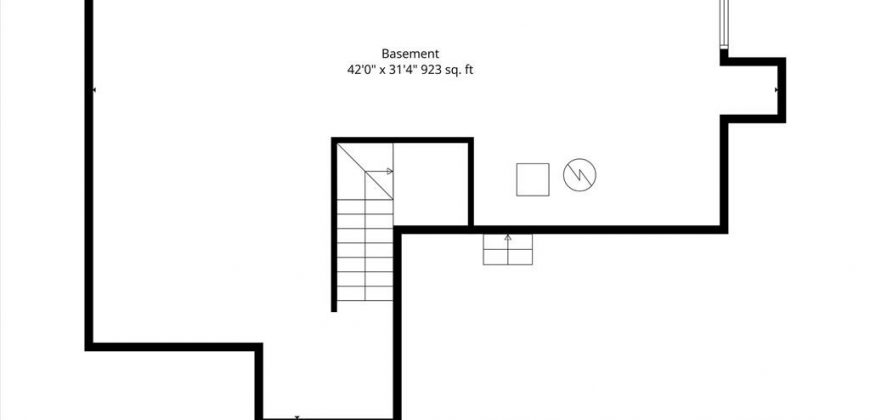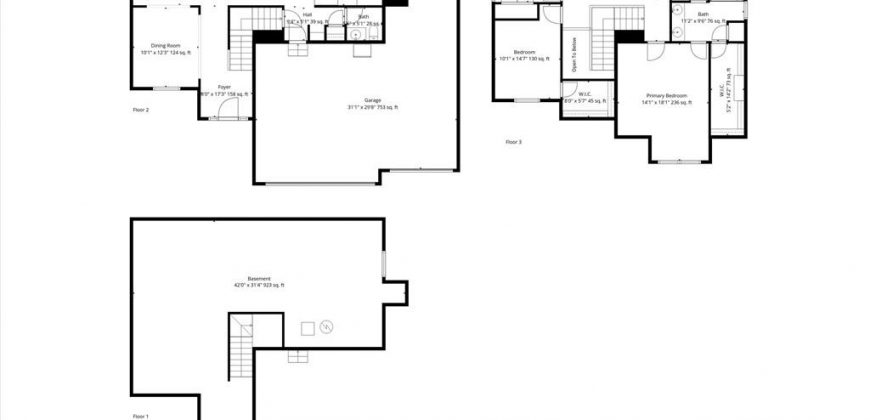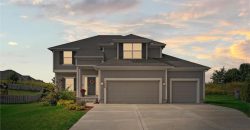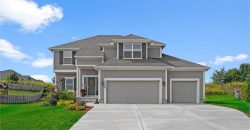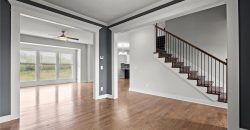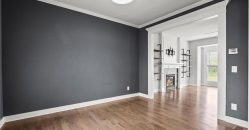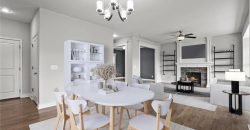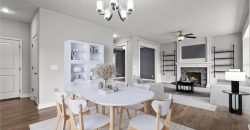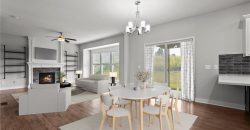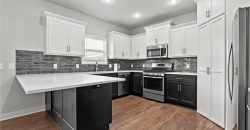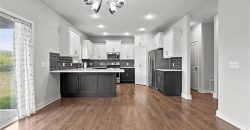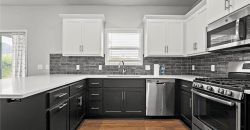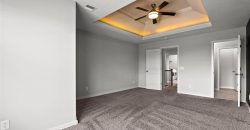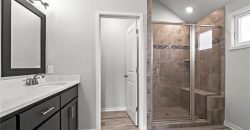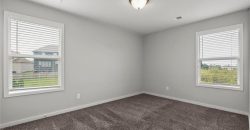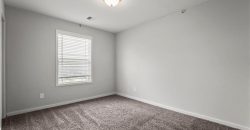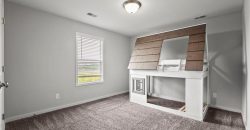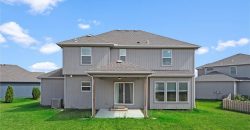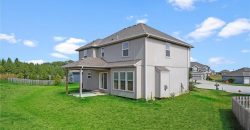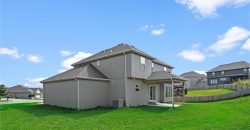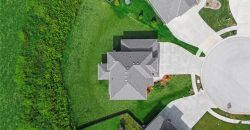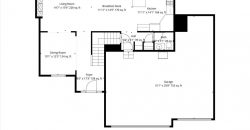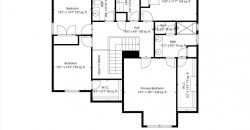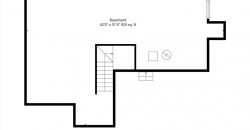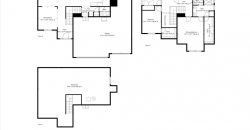Homes for Sale in Kansas City, MO 64154 | 9426 N Dalton Avenue
2576184
Property ID
2,270 SqFt
Size
4
Bedrooms
2
Bathrooms
Description
This is what a smart buy looks like: cul-de-sac life, greenspace views, award-winning Park Hill schools, close to everything… built in 2019, waiting for your 2025 touch. And the best part? You’ll be home just in time for the holidays.
Step inside and you’ll be greeted by hardwood floors stretching across the main level. The open living area is anchored by a sleek fireplace, while a wall of windows fills the space with natural light and peaceful views of the backyard green space. The kitchen blends style and function with a large peninsula, quartz countertops, stainless appliances, and a timeless mix of light and dark cabinetry. A boot bench, a powder bath, and a formal dining room – which could also flex as an office or play space – round out the main floor. AND…all appliances stay!
Upstairs, four spacious bedrooms await, including a serene primary suite with a cathedral ceiling and ambient lighting. The ensuite features double vanities, a walk-in shower, and a generous walk-in closet. Secondary bedrooms are bright and versatile, and the upstairs laundry makes daily life easier with a window looking out over the greenspace.
The basement is unfinished but full of potential – with an egress window and plumbing stubbed for a full bathroom, it’s ready to become a 5th bedroom, rec room, home theater, gym, or all of the above.
Outside, the covered patio overlooks your private backyard framed by green space – no rear neighbors here. A French drain system keeps water away from the house, and the FOUR CAR garage? Check this out! Not just for 3 cars, but a rare tandem third bay perfect for a 4th vehicle, boat, bikes, or hobby storage!
This home is solid, stylish, and priced with room to make it your own – so you can start the new year with instant equity and spend the holidays in a home that feels just right!
Address
- Country: United States
- Province / State: MO
- City / Town: Kansas City
- Neighborhood: Tiffany Woods at Rose Creek
- Postal code / ZIP: 64154
- Property ID 2576184
- Price $500,000
- Property Type Single Family Residence
- Property status Pending
- Bedrooms 4
- Bathrooms 2
- Year Built 2019
- Size 2270 SqFt
- Land area 0.24 SqFt
- Garages 4
- School District Park Hill
- High School Park Hill
- Middle School Plaza Middle School
- Elementary School Tiffany Ridge
- Acres 0.24
- Age 6-10 Years
- Amenities Pool
- Basement Egress Window(s), Full, Stubbed for Bath, Sump Pump
- Bathrooms 2 full, 1 half
- Builder Unknown
- HVAC Electric, Heat Pump, Natural Gas, Heat Pump
- County Platte
- Dining Eat-In Kitchen,Formal
- Equipment Dishwasher, Disposal, Dryer, Microwave, Refrigerator, Built-In Electric Oven, Stainless Steel Appliance(s)
- Fireplace 1 - Living Room
- Floor Plan 2 Stories
- Garage 4
- HOA $600 / Annually
- Floodplain No
- Lot Description Adjoin Greenspace, Cul-De-Sac
- HMLS Number 2576184
- Laundry Room Bedroom Level
- Other Rooms Den/Study,Formal Living Room
- Ownership Private
- Property Status Pending
- Water Public
- Will Sell Cash, Conventional, FHA, VA Loan

