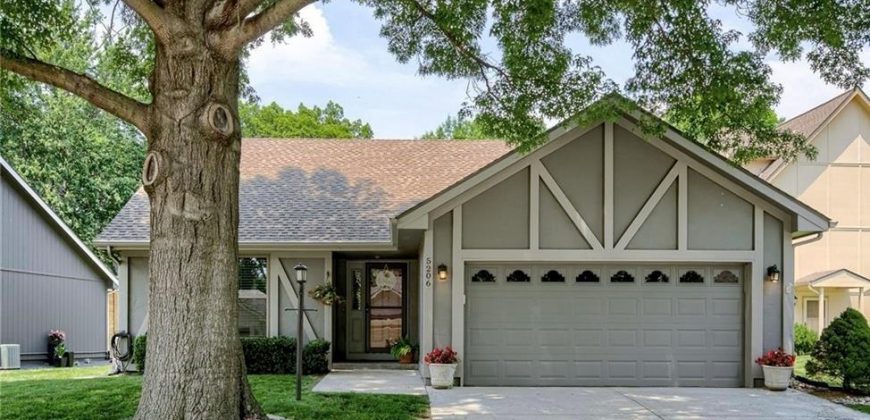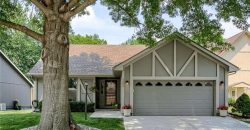Homes for Sale in Kansas City, MO 64154 | 5206 NW 84th Place
2555416
Property ID
2,150 SqFt
Size
3
Bedrooms
2
Bathrooms
Description
*COMING SOON!** Turn-Key Patio Home in Prime KC Northland Location!
This beautifully maintained true ranch home offers effortless main-level living with recent upgrades throughout. Enjoy an open-concept floorplan featuring a fully remodeled kitchen complete with updated finishes. Both main-level bathrooms have been tastefully updated, including a walk-in jetted tub for comfort and accessibility. (Both Refrigerators and Washer/Dryer stay)
Thoughtfully enhanced with ADA-friendly features such as a stairlift & exterior ramp this home is ideal for anyone seeking long-term livability. The finished lower level offers a newly added third bedroom with egress window, a convenient kitchenette, and a versatile storage or craft room—perfect for guests, hobbies, or extended living.
Located in The Coves North community with HOA that handles lawn care and snow removal, this is truly a low-maintenance, move-in ready opportunity in the heart of the Northland. Don’t miss your chance at carefree, comfortable living in a sought-after neighborhood!
Address
- Country: United States
- Province / State: MO
- City / Town: Kansas City
- Neighborhood: The Coves North
- Postal code / ZIP: 64154
- Property ID 2555416
- Price $375,000
- Property Type Single Family Residence
- Property status Coming Soon
- Bedrooms 3
- Bathrooms 2
- Year Built 1989
- Size 2150 SqFt
- Land area 0.06 SqFt
- Garages 2
- School District Park Hill
- High School Park Hill
- Middle School Plaza Middle School
- Elementary School Renner
- Acres 0.06
- Age 31-40 Years
- Amenities Clubhouse, Pickleball Court(s), Play Area, Pool, Tennis Court(s)
- Basement Basement BR, Concrete, Finished
- Bathrooms 2 full, 1 half
- Builder Unknown
- HVAC Attic Fan, Electric, Forced Air
- County Platte
- Dining Country Kitchen,Eat-In Kitchen,Kit/Family Combo
- Equipment Dishwasher, Disposal, Dryer, Microwave, Refrigerator, Free-Standing Electric Oven, Gas Range, Water Purifier
- Fireplace 1 - Gas, Gas Starter, Great Room
- Floor Plan Ranch
- Garage 2
- HOA $ /
- HOA Includes Lawn Service, Snow Removal
- Floodplain No
- Lot Description Level
- HMLS Number 2555416
- Laundry Room Laundry Room
- Other Rooms Entry,Main Floor BR,Main Floor Master,Recreation Room
- Ownership Private
- Property Status Coming Soon
- Water Public
- Will Sell Cash, Conventional, VA Loan







