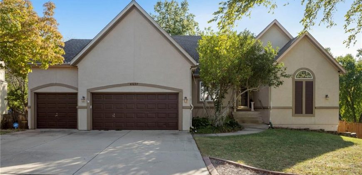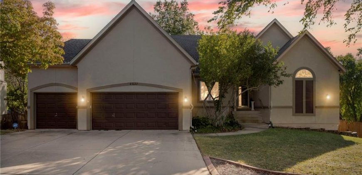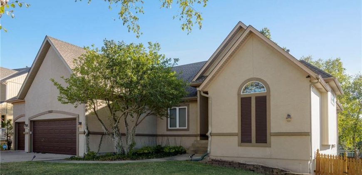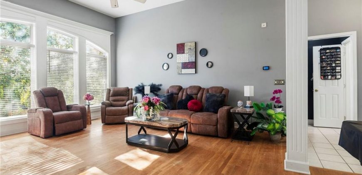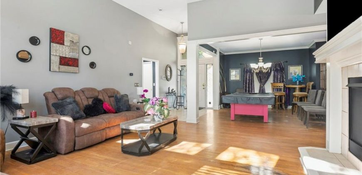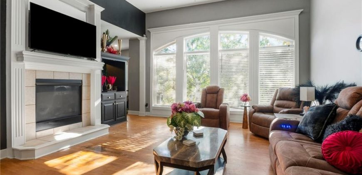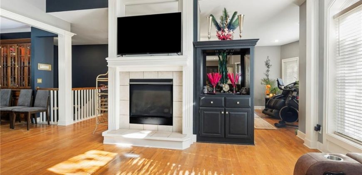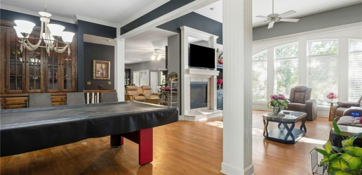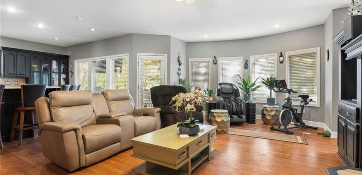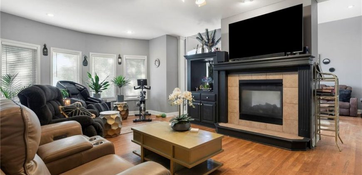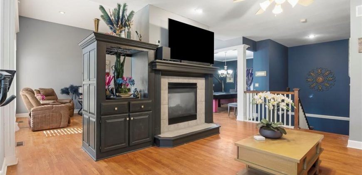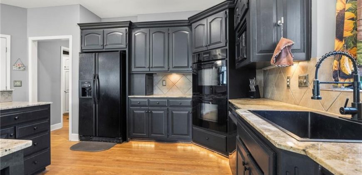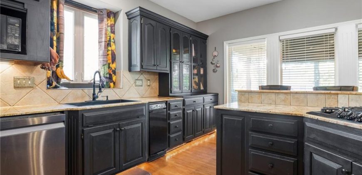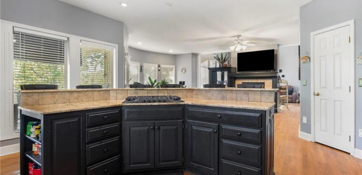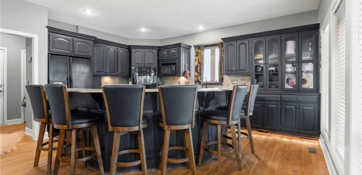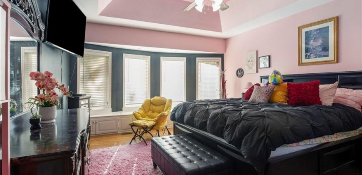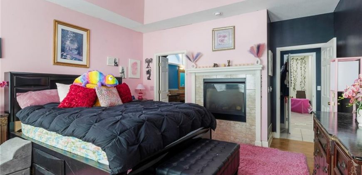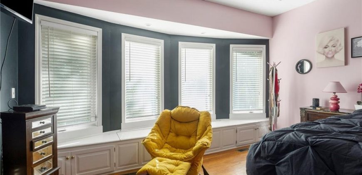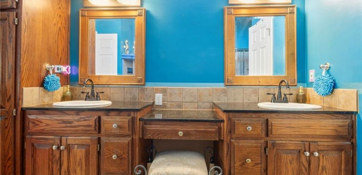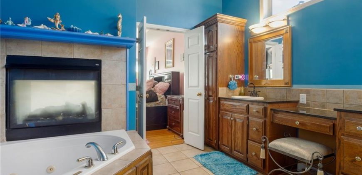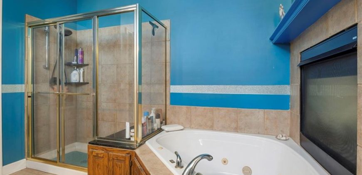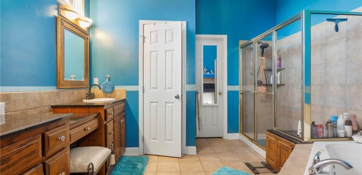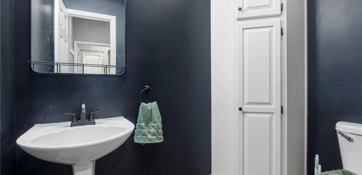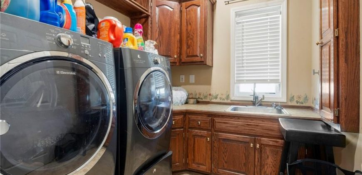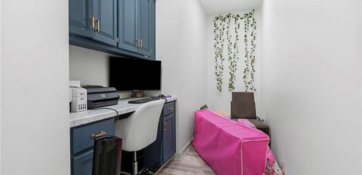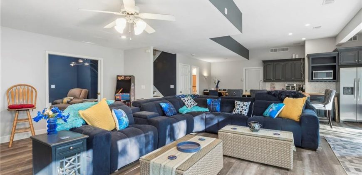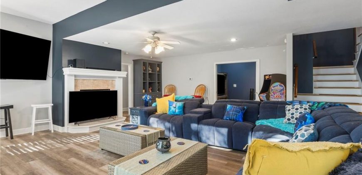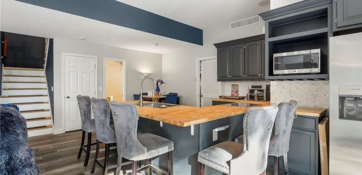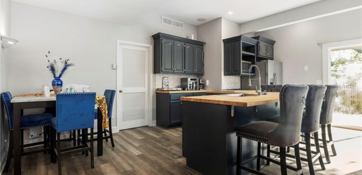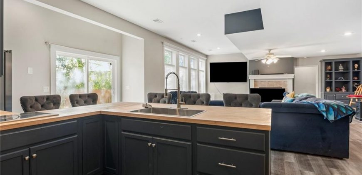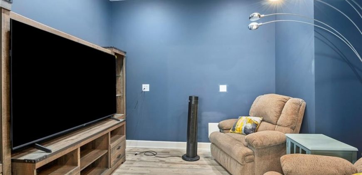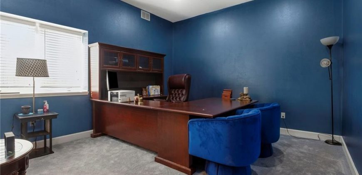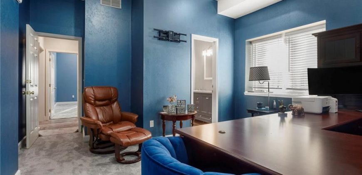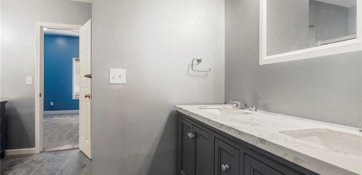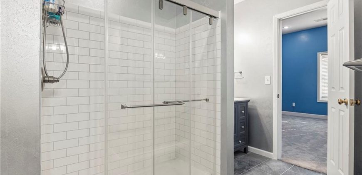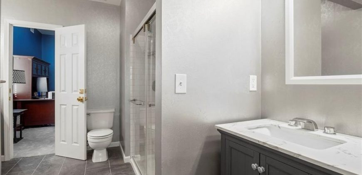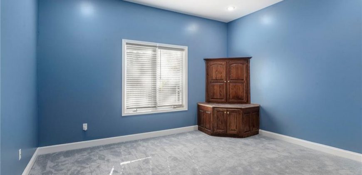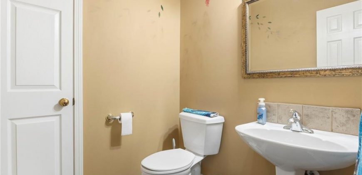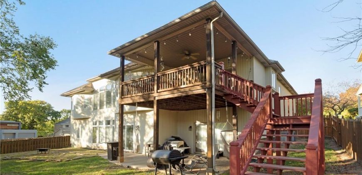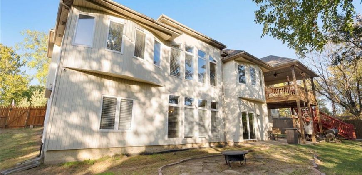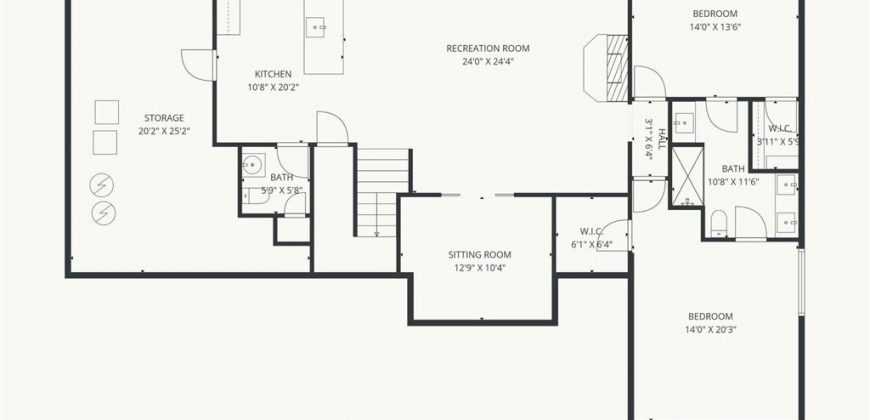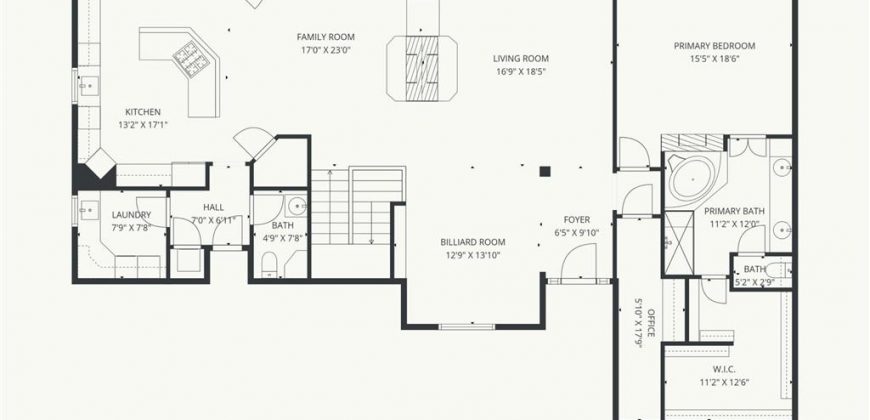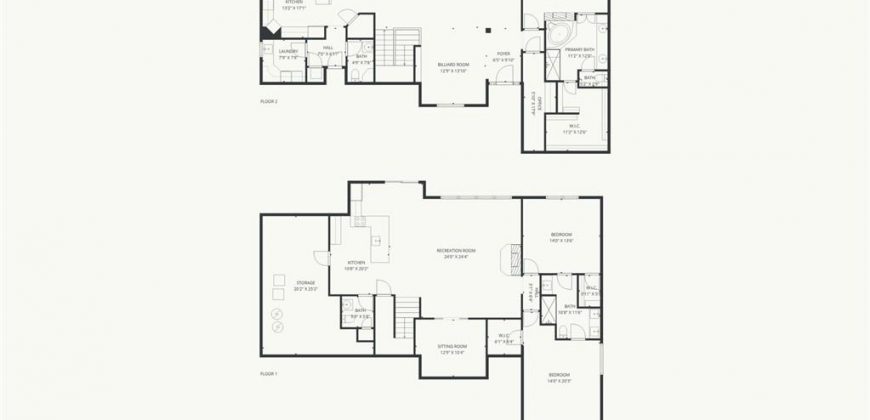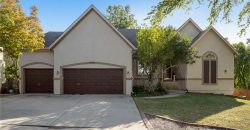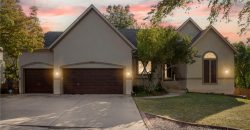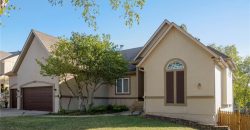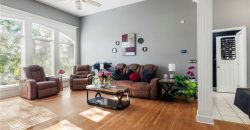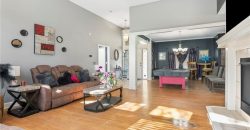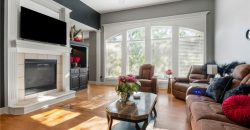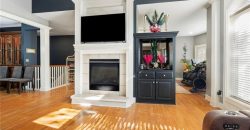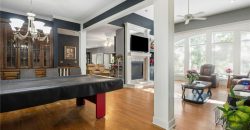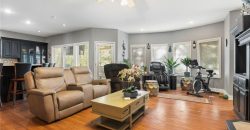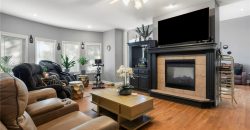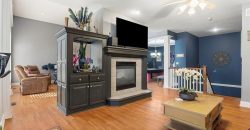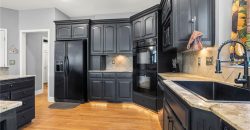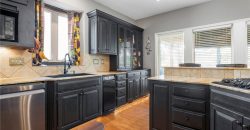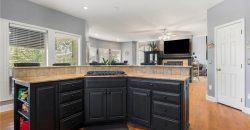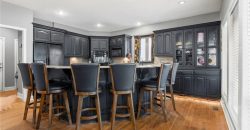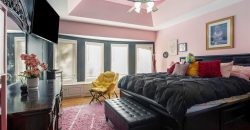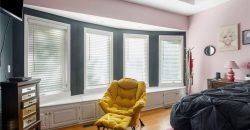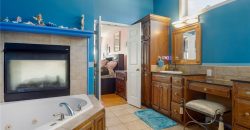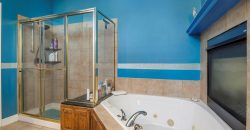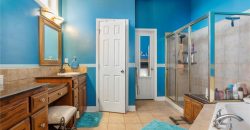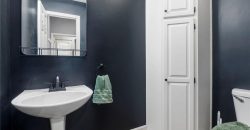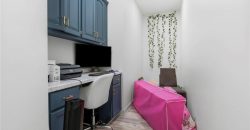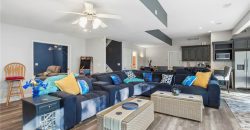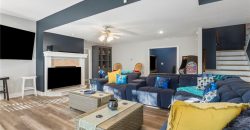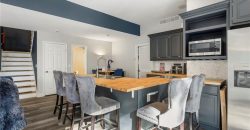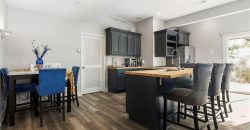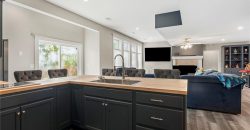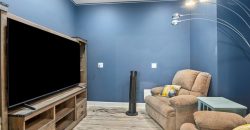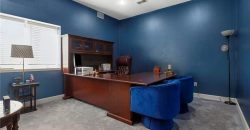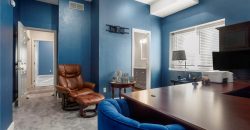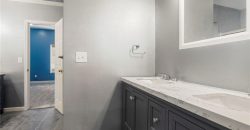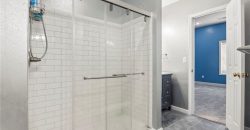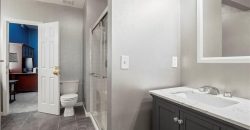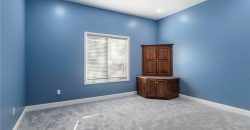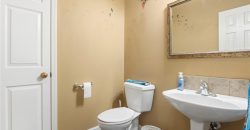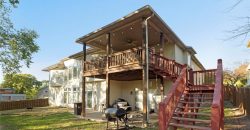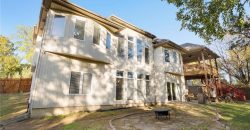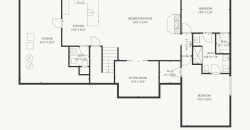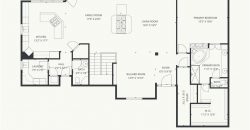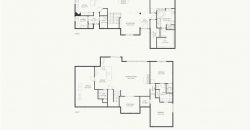Homes for Sale in Kansas City, MO 64154 | 4627 NW 86TH Terrace
2583323
Property ID
3,869 SqFt
Size
3
Bedrooms
2
Bathrooms
Description
Step into sophistication with this beautifully updated family home in the highly sought-after Park Hill School District. Every detail has been thoughtfully designed for comfort, style, and entertaining — from the light-filled living spaces to the stunningly remodeled lower level. The main floor showcases rich hardwood flooring, expansive windows, and multiple living areas designed for both relaxation and entertaining. Enjoy a formal dining room with custom built-ins, a formal living area with a two-sided gas fireplace, a hearth room, and a chef’s kitchen that blends functionality with style. The kitchen boasts a farmhouse sink, gas cooktop, double ovens, custom-painted cabinetry with new hardware, and a walk-in pantry. A large island and eat-in area provide the perfect space for casual gatherings. Conveniently located nearby are a half bath and laundry/mudroom, with access to a covered deck for outdoor dining. Primary Suite Sanctuary
The primary suite is a true retreat, featuring hardwood floors, abundant light, a cozy gas fireplace and a massive walk-in closet — part of which has been thoughtfully converted into a private home office accessible from the main hallway. Completely renovated within the last 3 years, the spacious walk-out basement impresses with newer LVT flooring, a bright and expansive family room, and a custom entertainer’s bar. The bar area features painted cabinetry, butcher block counters, an ice well, oversized sink, refrigerator, and generous serving space — perfect for hosting friends and family. The lower level also includes two bedrooms, a fully updated bathroom with walk-in shower and modern vanities, and a 4th non-conforming bedroom ideal for a home office or creative studio. Step outside to a fenced backyard — the perfect canvas for a future pool, extended patio or lush landscape design.
Address
- Country: United States
- Province / State: MO
- City / Town: Kansas City
- Neighborhood: Lake Forest Estates
- Postal code / ZIP: 64154
- Property ID 2583323
- Price $540,000
- Property Type Single Family Residence
- Property status Coming Soon
- Bedrooms 3
- Bathrooms 2
- Year Built 1999
- Size 3869 SqFt
- Land area 0.23 SqFt
- Garages 3
- School District Park Hill
- High School Park Hill
- Middle School Plaza/Congress
- Elementary School Tiffany Ridge
- Acres 0.23
- Age 21-30 Years
- Amenities Clubhouse, Pool, Tennis Court(s)
- Basement Finished, Inside Entrance, Sump Pump, Walk-Out Access
- Bathrooms 2 full, 2 half
- Builder Unknown
- HVAC Multi Units, Electric, Forced Air
- County Platte
- Dining Breakfast Area,Eat-In Kitchen,Formal
- Equipment Cooktop, Dishwasher, Disposal, Double Oven, Microwave, Refrigerator, Built-In Oven, Built-In Electric Oven
- Fireplace 1 - Family Room, Gas, Gas Starter, Hearth Room, Master Bedroom, Other
- Floor Plan Reverse 1.5 Story
- Garage 3
- HOA $685 / Annually
- HOA Includes Other, Trash
- Floodplain No
- Lot Description Level, Many Trees
- HMLS Number 2583323
- Laundry Room Laundry Room
- Other Rooms Den/Study,Family Room,Great Room,Main Floor BR,Main Floor Master,Mud Room,Office,Recreation Room
- Ownership Private
- Property Status Coming Soon
- Water Public
- Will Sell Cash, Conventional, FHA, Other, VA Loan

