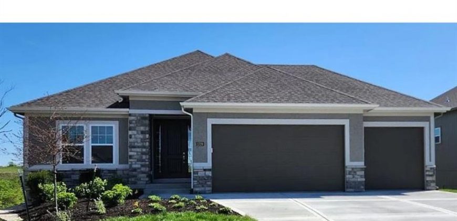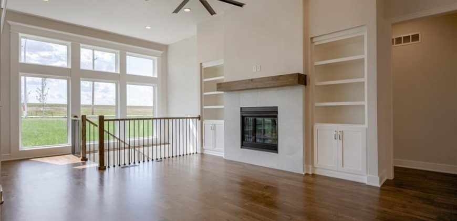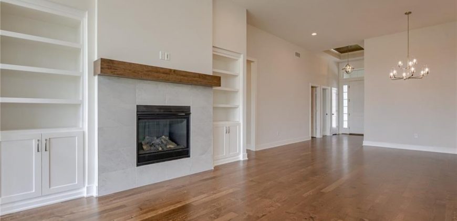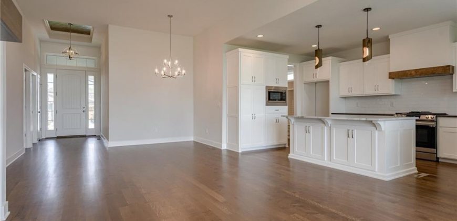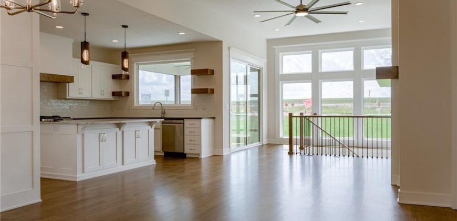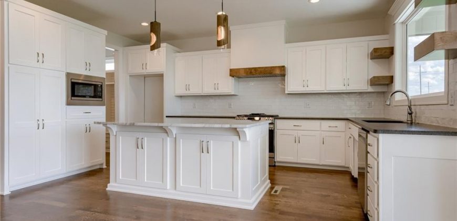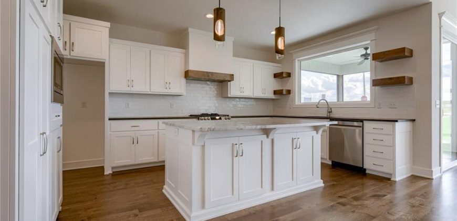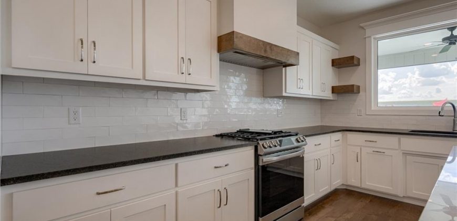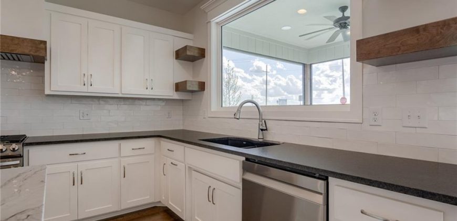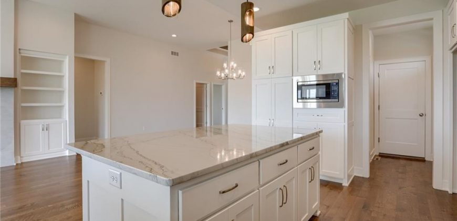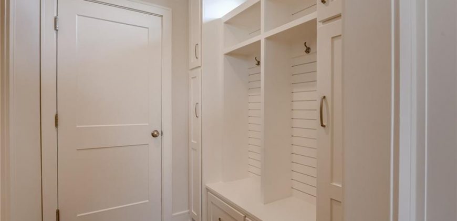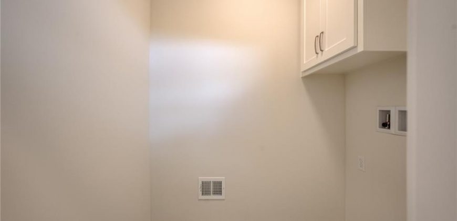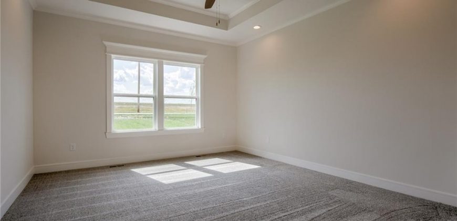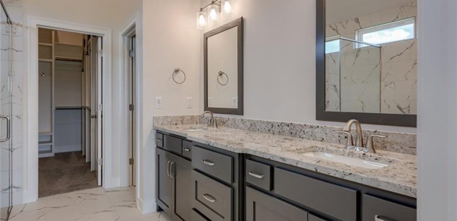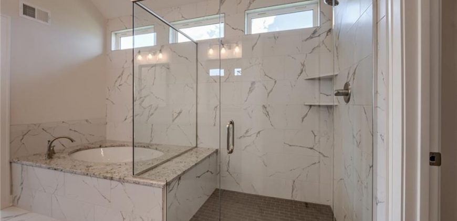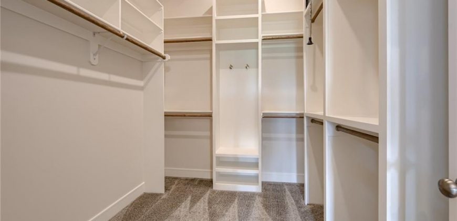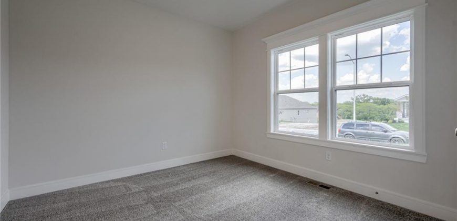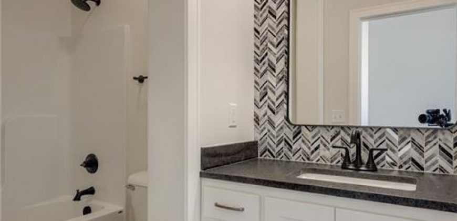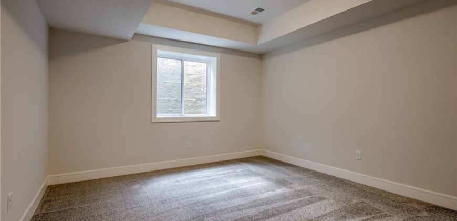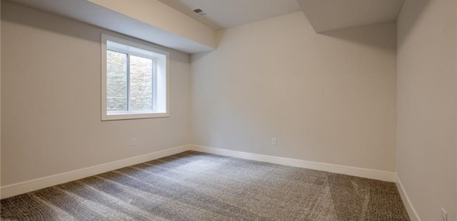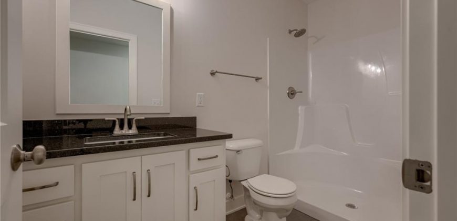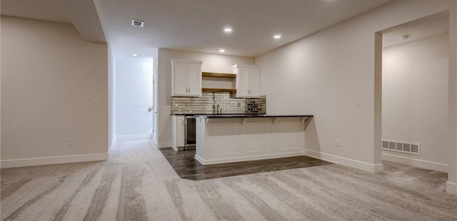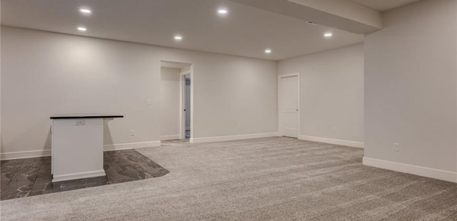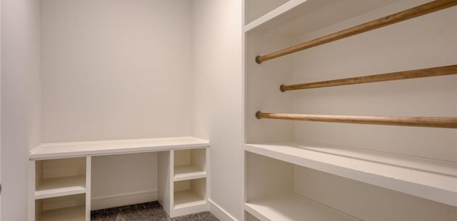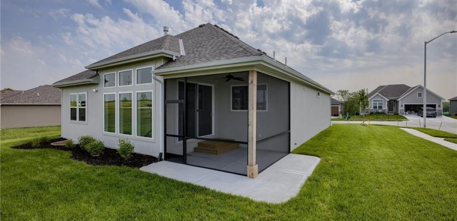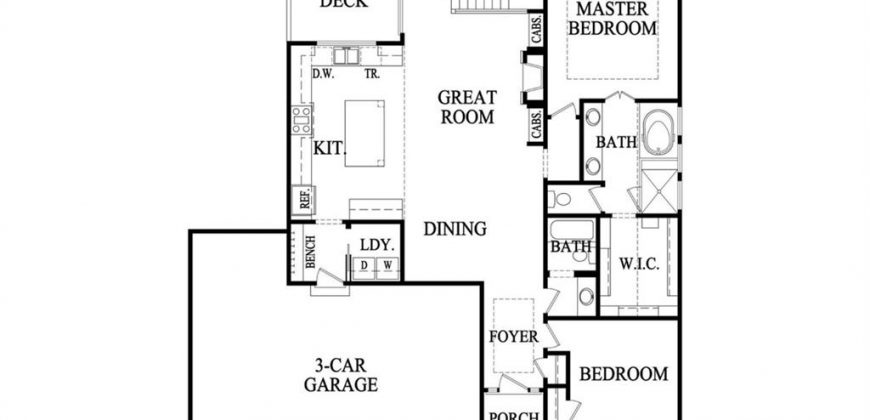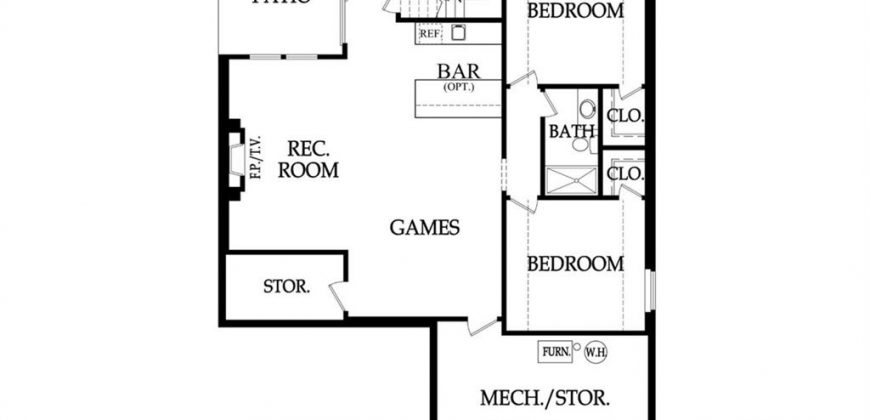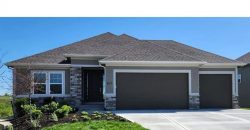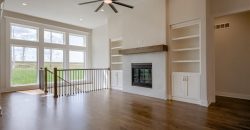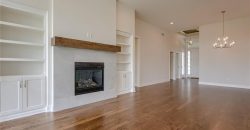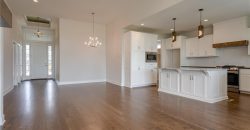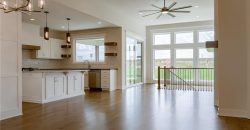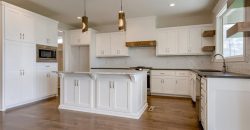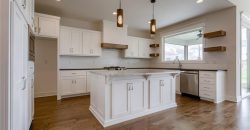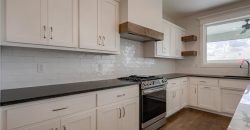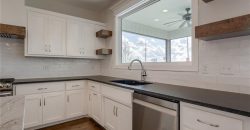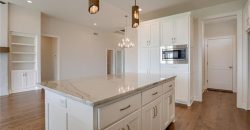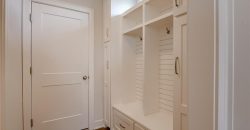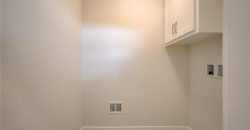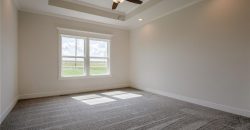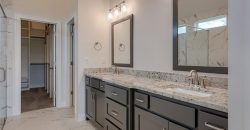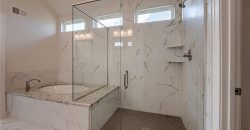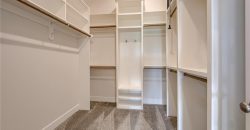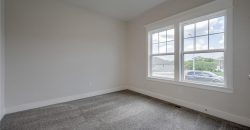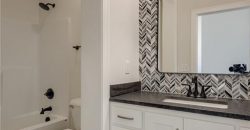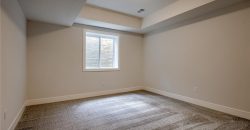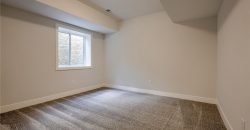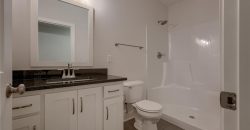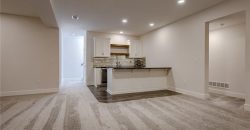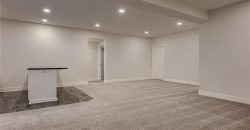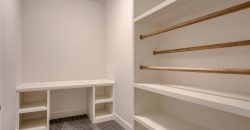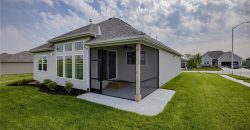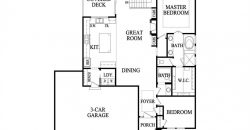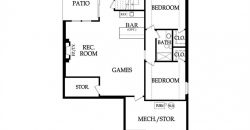Homes for Sale in Kansas City, MO 64153 | 8216 NW 89th Terrace
2543132
Property ID
2,643 SqFt
Size
4
Bedrooms
3
Bathrooms
Description
Resize your living space with ease and enjoy living in the Truman by Patriot Homes! Located on a daylight homesite, this 1.5-story open concept floor plan includes a stone-clad traditional façade, three-car garage, and covered front porch. The 8-foot front door leads into a spacious entry with a 12-foot ceiling highlighted by an elegant trim treatment and chandelier. Hardwood flooring throughout the main entry, living and kitchen accentuates the seamless flow between the dining room, kitchen, and great room while a bedroom and full bathroom just off the entry makes for an ideal guest or bonus room. Arguably the showpiece of the home, the kitchen is outfitted with expansive quartz countertops, large center island, shaker style custom cabinetry, and stainless steel Samsung appliances. Opposite the kitchen is a cozy great room with a gas fireplace, built-in bookshelves, floor-to-ceiling windows, and an 8-foot sliding glass door that opens to a covered composite deck. A private hallway leads to the master suite showcasing an exquisite free standing tub, zero entry walk-in shower, Bluetooth audio system, and a sizeable walk-in closet with third tier pull down rods. The lower level offers a setting ideal for entertaining with a generously sized family room with ample daylight from the large picture windows as well as two secondary bedrooms, a full bathroom, and two unfinished areas for ample storage. The Truman comes equipped with additional conveniences such as 8-foot tall garage doors with an included belt drive opener on main door, an irrigation system, high efficiency 96% Lennox furnace, whole house humidifier, and 50-gallon electric water heater. **This home is under construction. Photos and virtual tour are simulated and of another completed home. Colors, finishes, features, and/or building materials in the actual home may vary from those shown.**
Address
- Country: United States
- Province / State: MO
- City / Town: Kansas City
- Neighborhood: Riverstone
- Postal code / ZIP: 64153
- Property ID 2543132
- Price $620,440
- Property Type Single Family Residence
- Property status Active
- Bedrooms 4
- Bathrooms 3
- Year Built 2024
- Size 2643 SqFt
- Land area 0.23 SqFt
- Garages 3
- School District Park Hill
- High School Park Hill
- Middle School Congress
- Elementary School Renner
- Acres 0.23
- Age 2 Years/Less
- Amenities Pool, Trail(s)
- Basement Basement BR, Finished, Walk-Out Access
- Bathrooms 3 full, 0 half
- Builder Unknown
- HVAC Heat Pump, Heat Pump
- County Platte
- Dining Breakfast Area,Liv/Dining Combo
- Equipment Dishwasher, Disposal, Humidifier, Microwave, Gas Range, Stainless Steel Appliance(s)
- Fireplace 1 - Gas, Great Room, Recreation Room
- Floor Plan Reverse 1.5 Story
- Garage 3
- HOA $610 / Annually
- Floodplain Unknown
- Lot Description Cul-De-Sac, Sprinkler-In Ground
- HMLS Number 2543132
- Laundry Room Laundry Room
- Other Rooms Great Room,Main Floor BR,Main Floor Primary Bedroom,Recreation Room
- Ownership Private
- Property Status Active
- Warranty Builder-1 yr
- Water Public
- Will Sell Cash, Conventional, FHA, VA Loan

