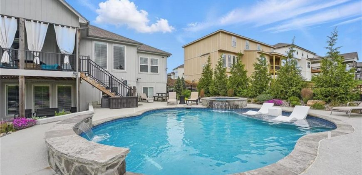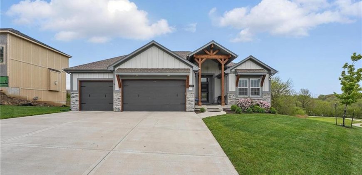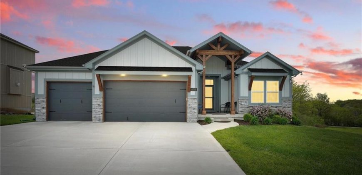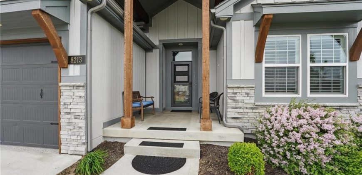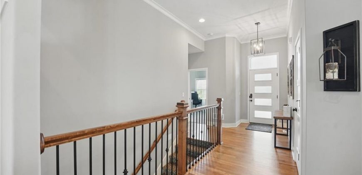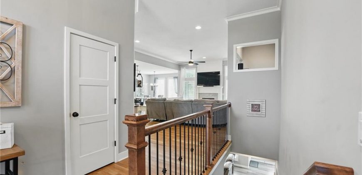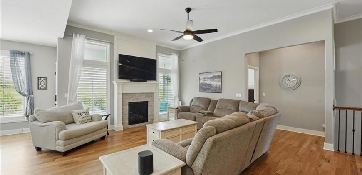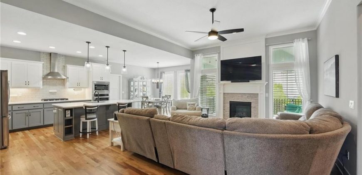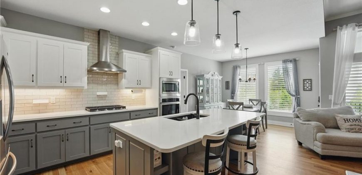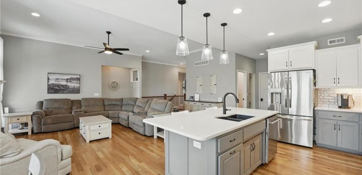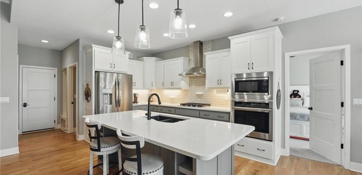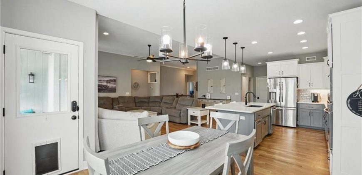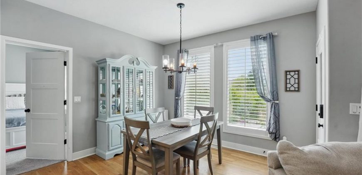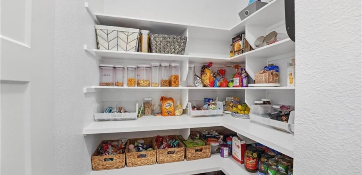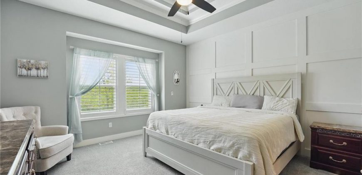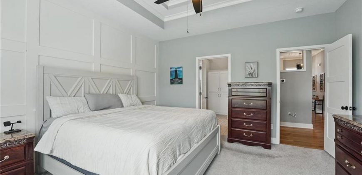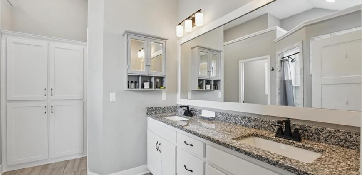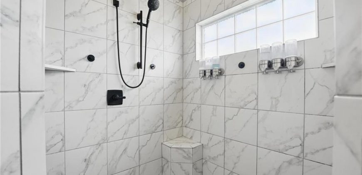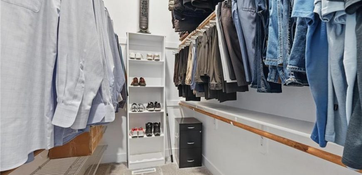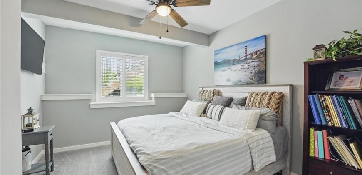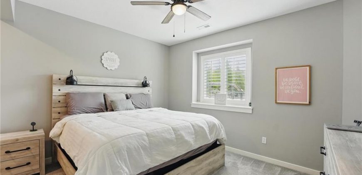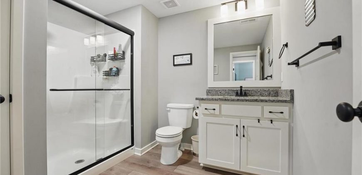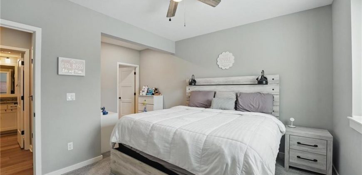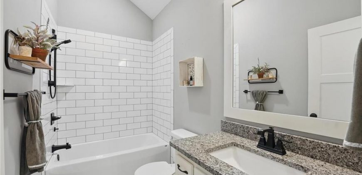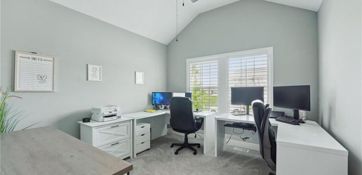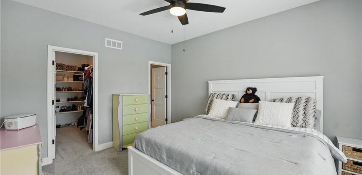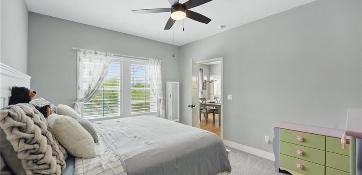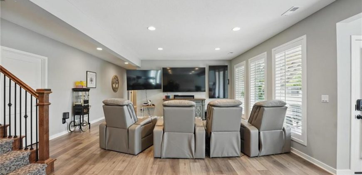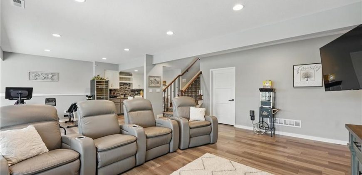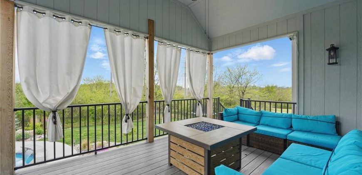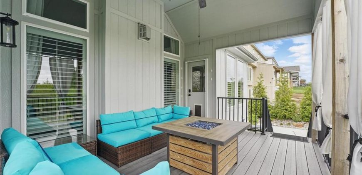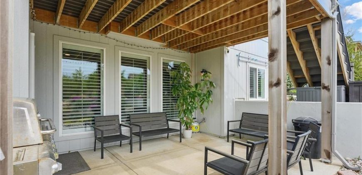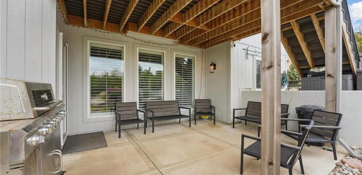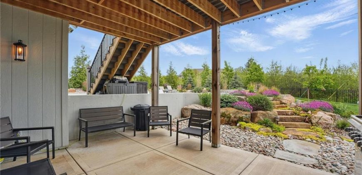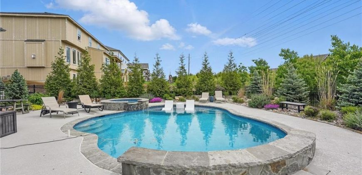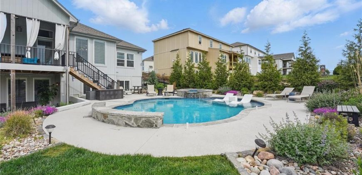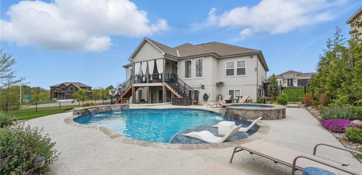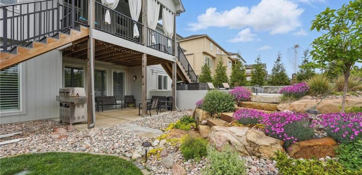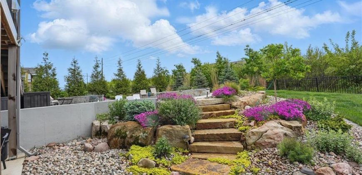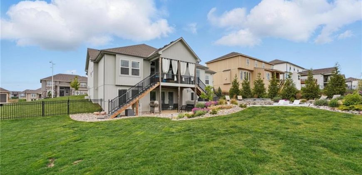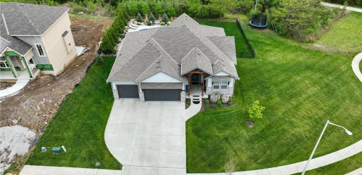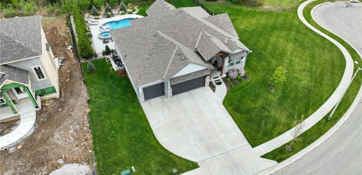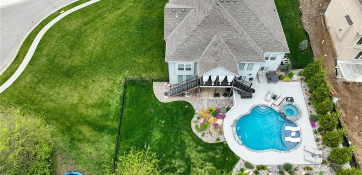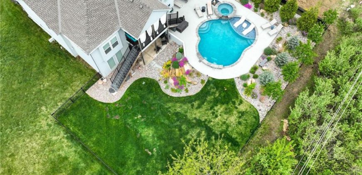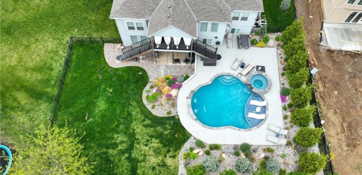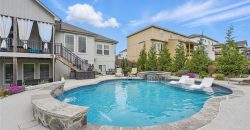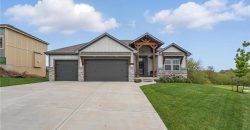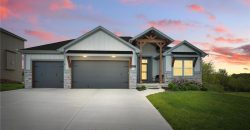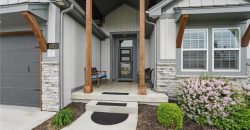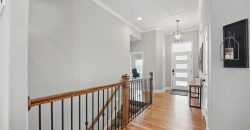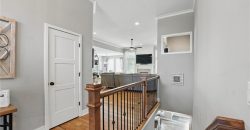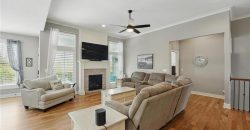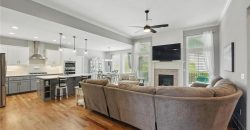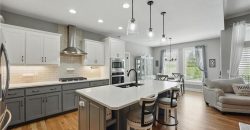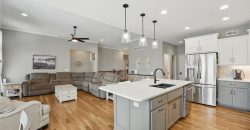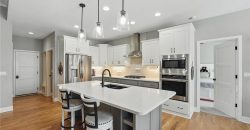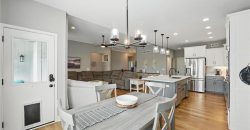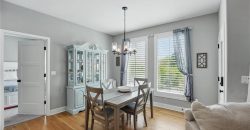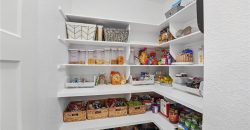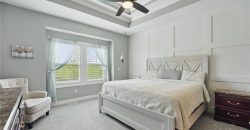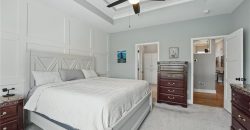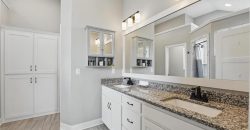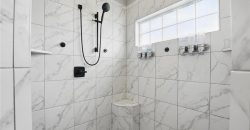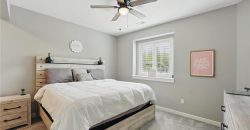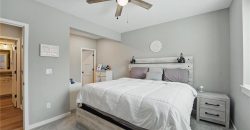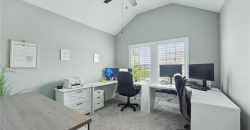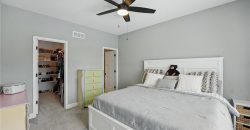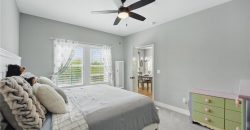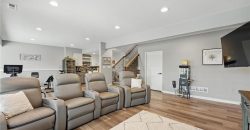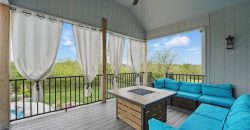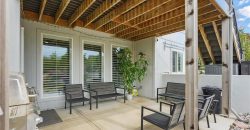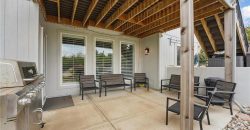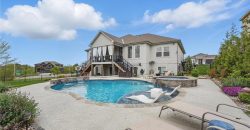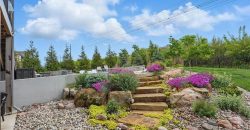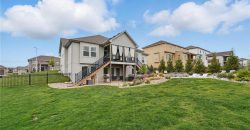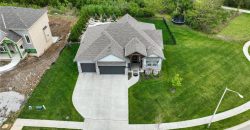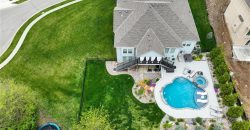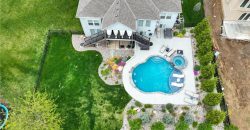Homes for Sale in Kansas City, MO 64153 | 8213 NW 89th Street
2545849
Property ID
3,191 SqFt
Size
5
Bedrooms
4
Bathrooms
Description
Welcome to a truly exceptional 5-bedroom, 4-bathroom home where luxury meets lifestyle in one of the most private settings you’ll find. Nestled against open space with only one neighbor, this home offers unmatched privacy and an entertainer’s dream of a backyard. Step outside to your own resort-style oasis featuring a heated in-ground pool with two waterfalls, a sun deck, and a hot tub that flows into the pool. The composite deck and stamped concrete patio create multiple spaces to relax or host, and the dual staircase balconies complete the show-stopping outdoor setup. Inside, the open-concept main level is filled with warm natural light, wood flooring, and custom plantation shutters throughout. The kitchen is both beautiful and functional with quartz counters, a walk-in pantry, island seating, and an adjacent eat-in space that opens to the spacious living room anchored by a fireplace. The rare dual primary layout on the main floor offers flexibility for multi-generational living or guests. The finished walkout basement includes a large rec area with a wet bar, two bedrooms, and a huge storage area with epoxy floors—including a tornado shelter room and a suspended space under the front porch. Additional upgrades include epoxy-coated garage floors, a high-efficiency HVAC system, dual water heaters, Nest smart locks on all exterior doors, full Ring camera coverage, and iron fencing with alarm notifications for added peace of mind. From top to bottom and inside to out, this home blends thoughtful design, quality finishes, and standout features that are hard to find—come see it before it’s gone!
Address
- Country: United States
- Province / State: MO
- City / Town: Kansas City
- Neighborhood: Riverstone
- Postal code / ZIP: 64153
- Property ID 2545849
- Price $775,000
- Property Type Single Family Residence
- Property status Pending
- Bedrooms 5
- Bathrooms 4
- Year Built 2021
- Size 3191 SqFt
- Land area 0.43 SqFt
- Garages 3
- School District Park Hill
- High School Park Hill
- Middle School Congress
- Elementary School Renner
- Acres 0.43
- Age 3-5 Years
- Amenities Play Area, Pool, Trail(s)
- Basement Basement BR, Finished, Full
- Bathrooms 4 full, 0 half
- Builder Unknown
- HVAC Heat Pump, Heatpump/Gas
- County Platte
- Dining Kit/Dining Combo
- Equipment Cooktop, Dishwasher, Disposal, Humidifier, Microwave, Built-In Electric Oven, Stainless Steel Appliance(s)
- Fireplace 1 - Gas, Great Room
- Floor Plan Ranch,Reverse 1.5 Story
- Garage 3
- HOA $ /
- HOA Includes All Amenities, Management
- Floodplain No
- Lot Description City Lot, Cul-De-Sac, Sprinklers In Front
- HMLS Number 2545849
- Laundry Room Main Level
- Other Rooms Breakfast Room,Entry,Great Room,Main Floor BR,Main Floor Master,Recreation Room
- Ownership Private
- Property Status Pending
- Water Public

