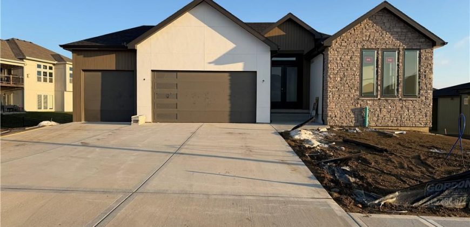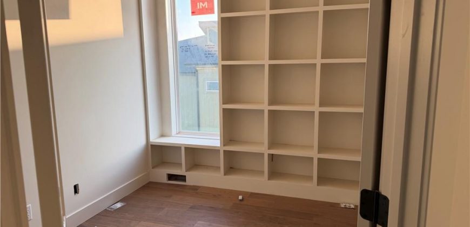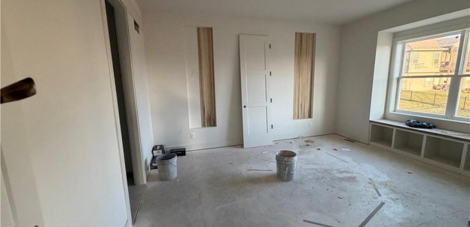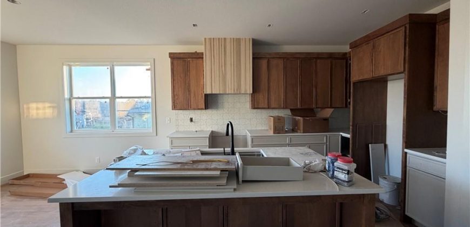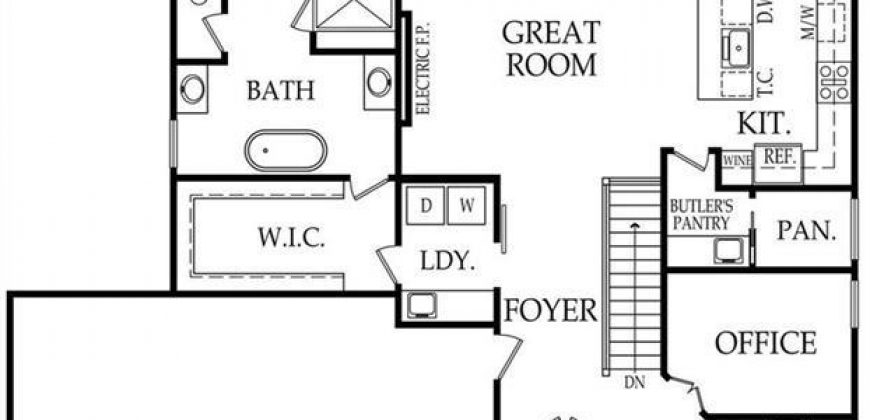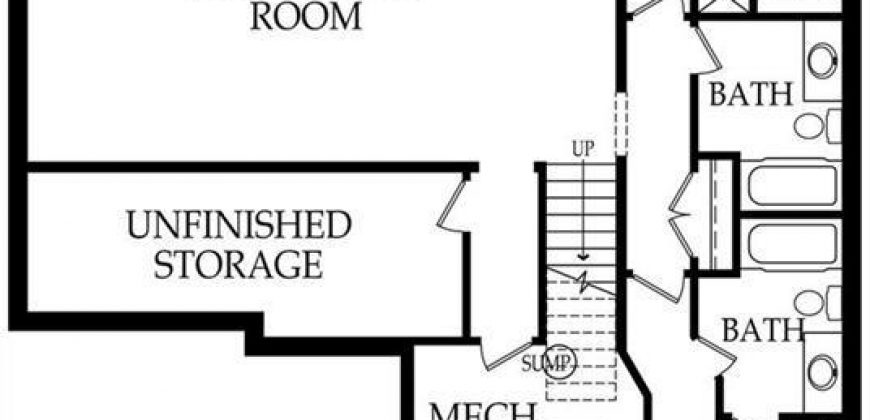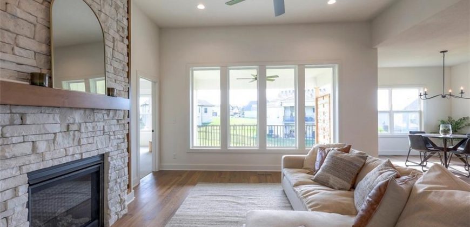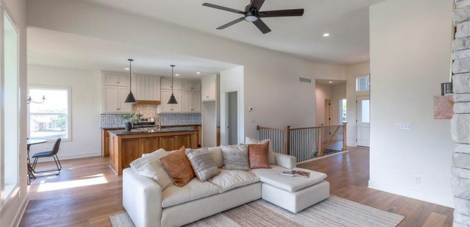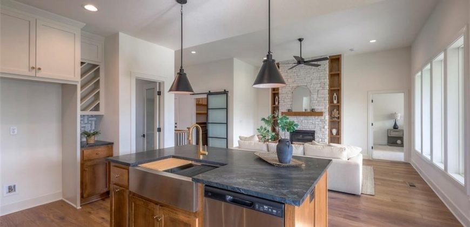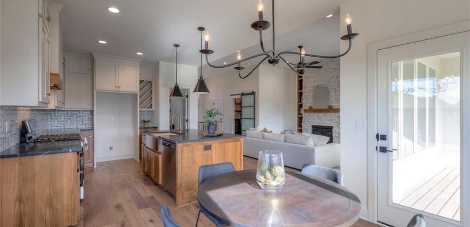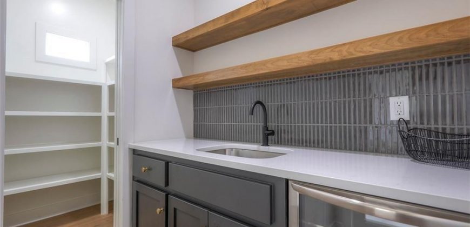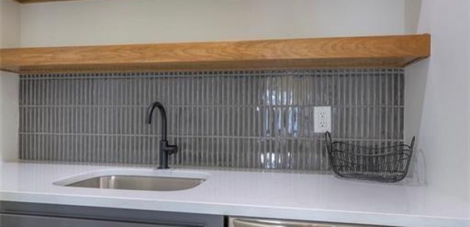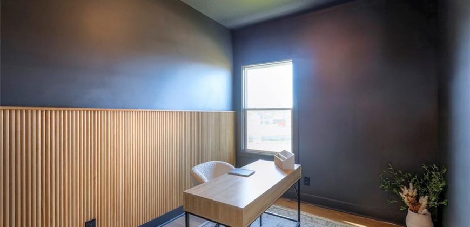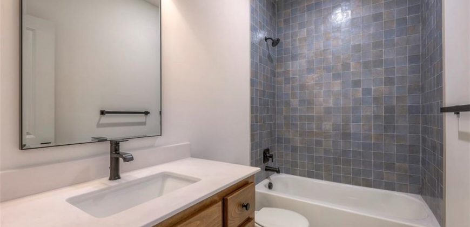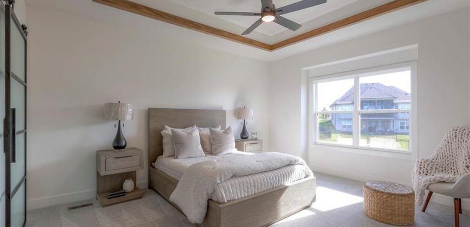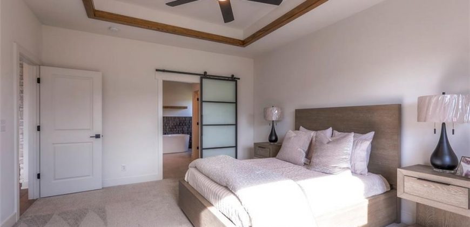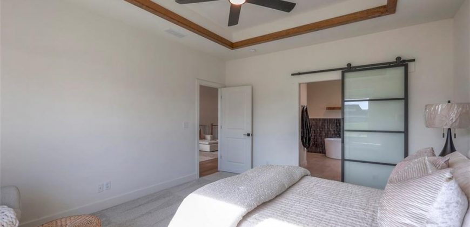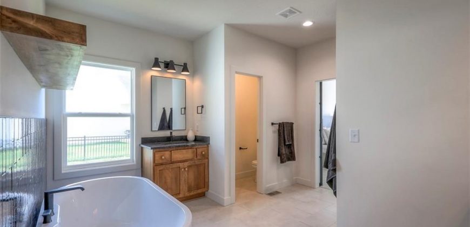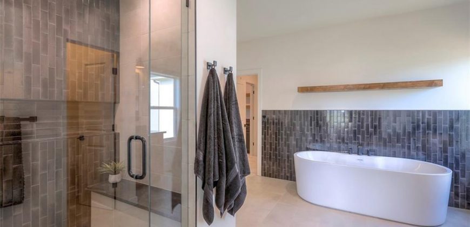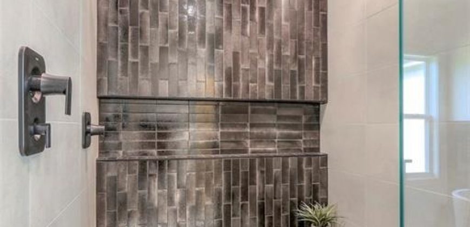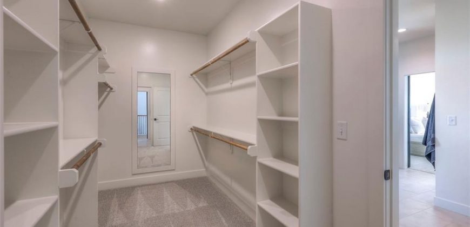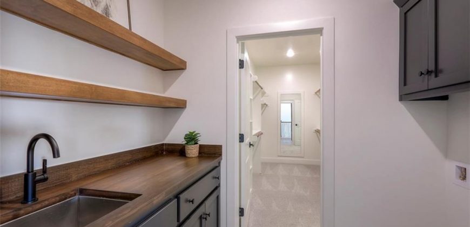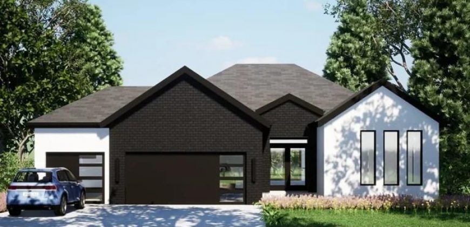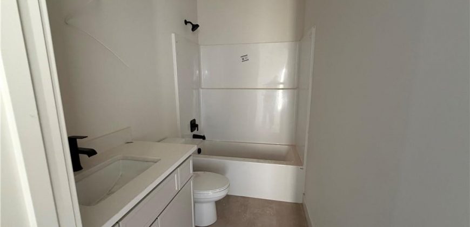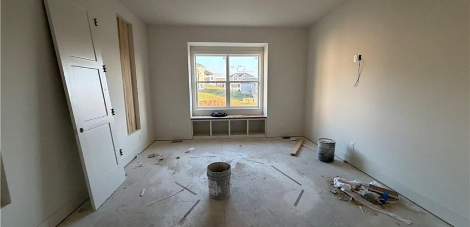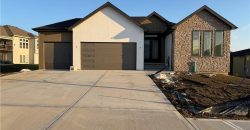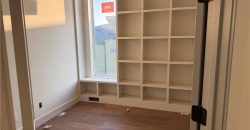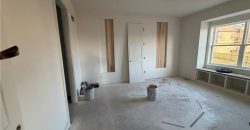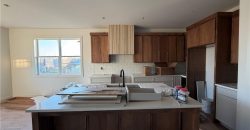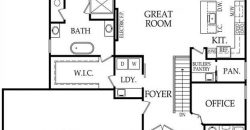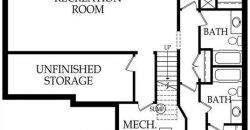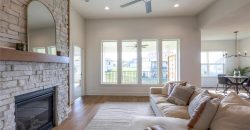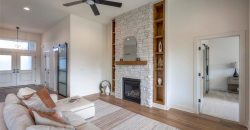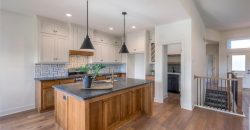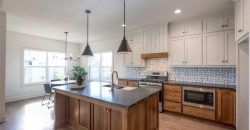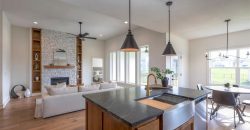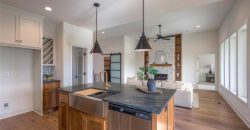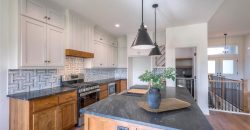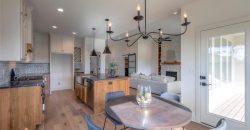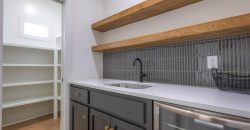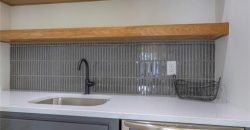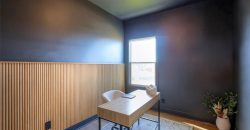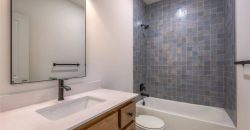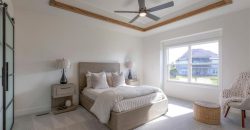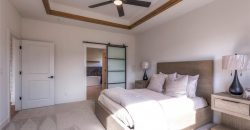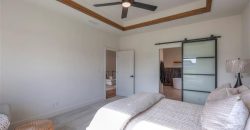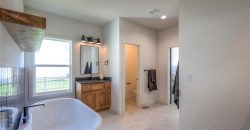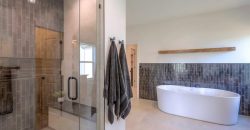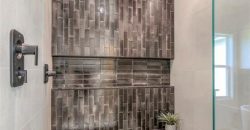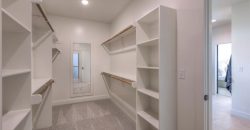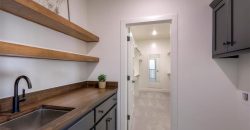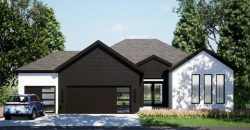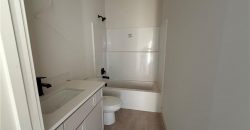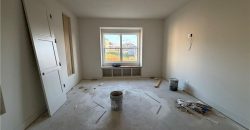Homes for Sale in Kansas City, MO 64153 | 8203 NW 89th Terrace
2523893
Property ID
3,326 SqFt
Size
4
Bedrooms
4
Bathrooms
Description
This Somerset by Elevate Design & Build is nearing completion. Check out a few pics of upcoming design features for this home. A must see for anyone wanting a spacious, modern 4-bedroom, 3-bath home with a 3-car garage that offers a perfect blend of comfort & style. This home is designed for effortless living and all the convivences for everyday living. The front elevation is a great start to a modern floorplan. Enter through the double doors into the entryway. The Kitchen will not disappoint with both a butler’s pantry (with sink and wine fridge) and a walk-in pantry adjoining the contemporary kitchen. The lower-level offers a large lower-level rec room. The washer and dryer are conveniently located off the primary bedroom suite which also includes a large walk-in closet and a spa-like primary bath complete soaking tub. A dedicated office space with built-in bookshelves is located on the main level. This home is thoughtfully designed with modern touches inside and out.
The Reserve at Riverstone is in a prime Northland location, with top-rated schools, easy access to highways, the airport, shopping, & restaurants. There is a community swimming pool & trail. Photos are of a previously completed Somerset Plan Make this your new home for 2026. *Taxes, room sizes & square footage estimated, Photos are of a previously built Somerset.*
Address
- Country: United States
- Province / State: MO
- City / Town: Kansas City
- Neighborhood: Riverstone
- Postal code / ZIP: 64153
- Property ID 2523893
- Price $674,000
- Property Type Single Family Residence
- Property status Active
- Bedrooms 4
- Bathrooms 4
- Year Built 2024
- Size 3326 SqFt
- Land area 0.22 SqFt
- Garages 3
- School District Park Hill
- High School Park Hill
- Middle School Congress
- Elementary School Renner
- Acres 0.22
- Age 2 Years/Less
- Amenities Pool, Trail(s)
- Basement Basement BR, Finished, Full, Sump Pump
- Bathrooms 4 full, 0 half
- Builder Unknown
- HVAC Electric, Natural Gas
- County Platte
- Dining Eat-In Kitchen
- Equipment Dishwasher, Disposal, Exhaust Fan, Microwave, Gas Range, Stainless Steel Appliance(s)
- Fireplace 1 - Gas, Living Room
- Floor Plan Reverse 1.5 Story
- Garage 3
- HOA $610 / Annually
- HOA Includes All Amenities, Management
- Floodplain No
- Lot Description City Limits
- HMLS Number 2523893
- Laundry Room Laundry Room
- Other Rooms Main Floor BR,Main Floor Primary Bedroom,Office
- Ownership Private
- Property Status Active
- Warranty Builder-1 yr
- Water Public
- Will Sell Cash, Conventional, VA Loan

