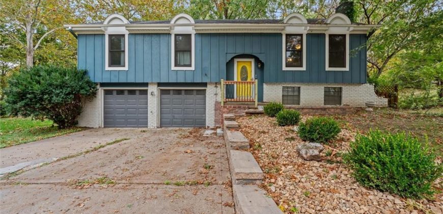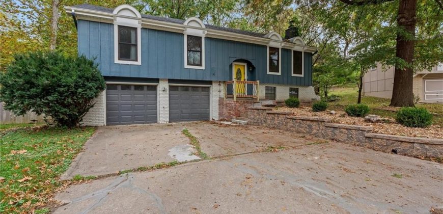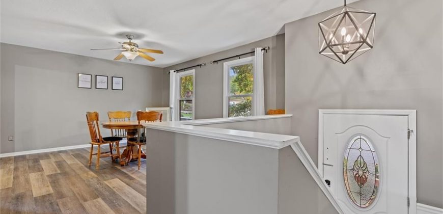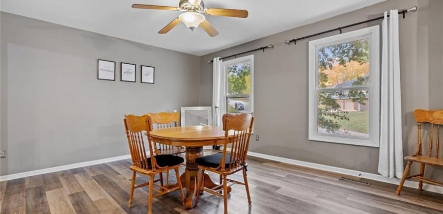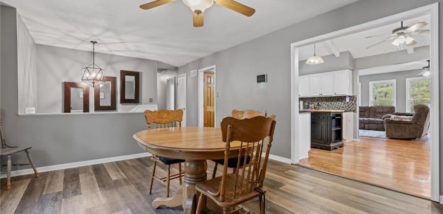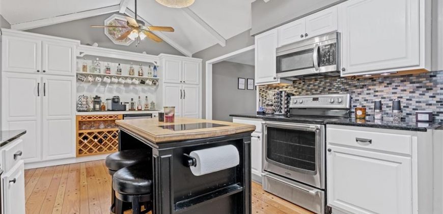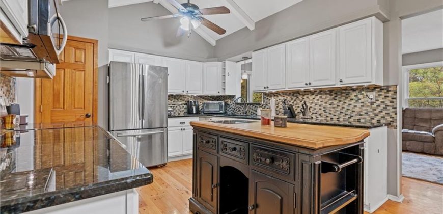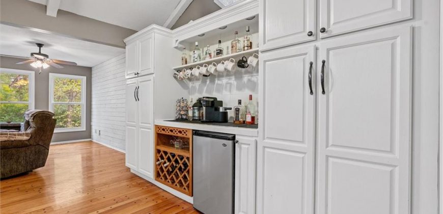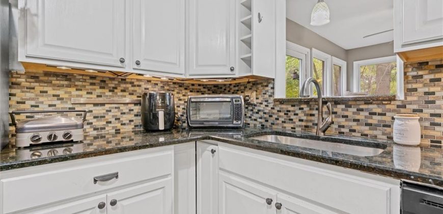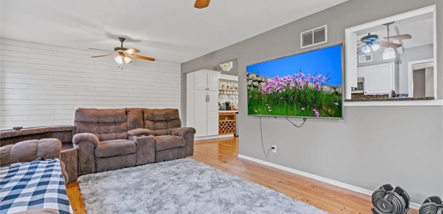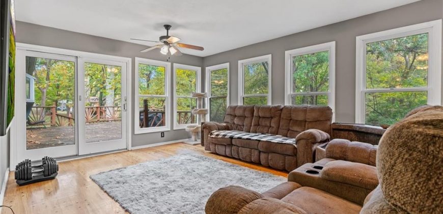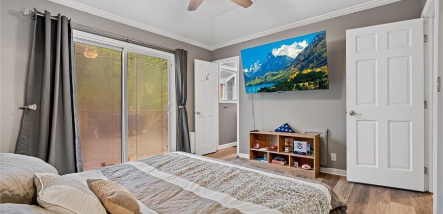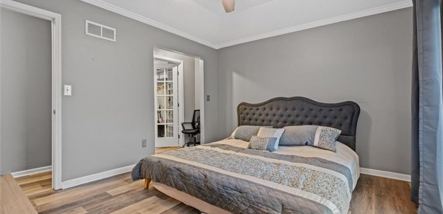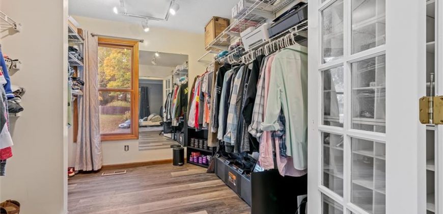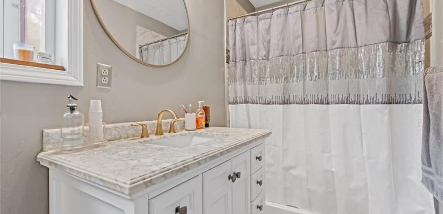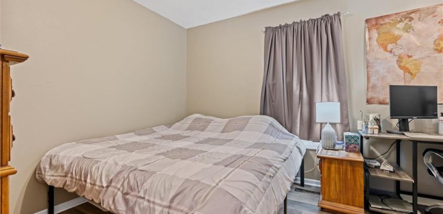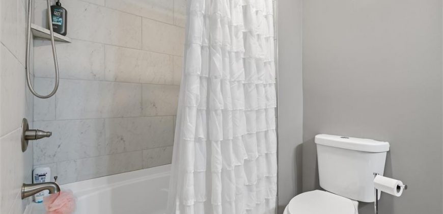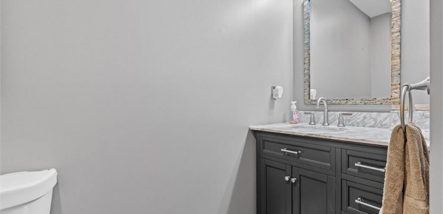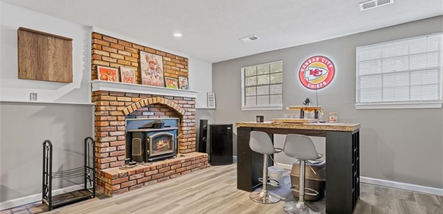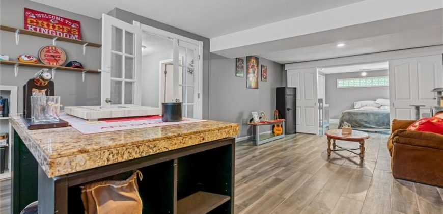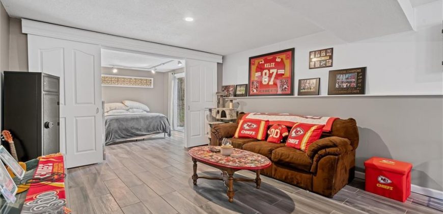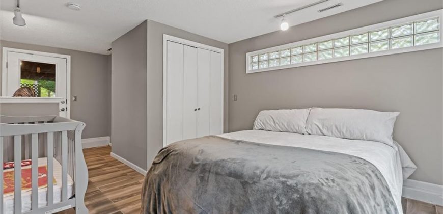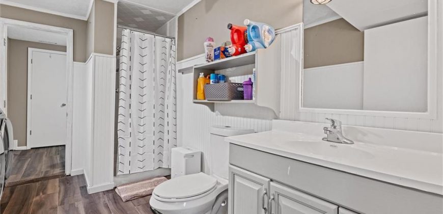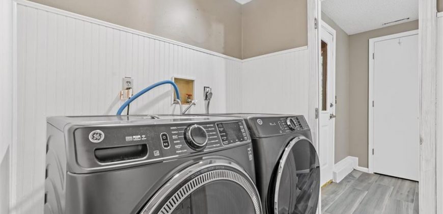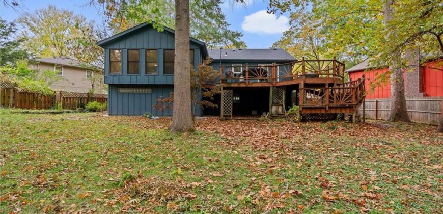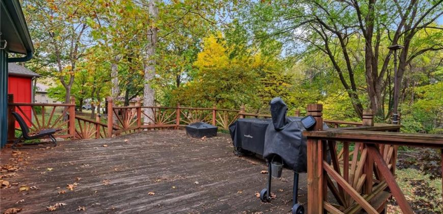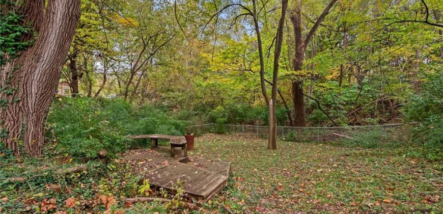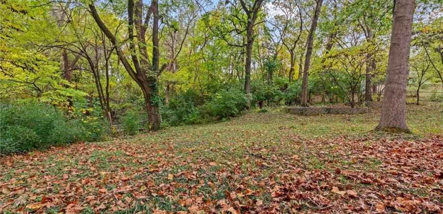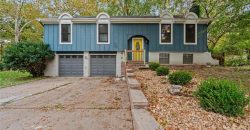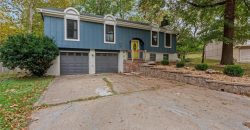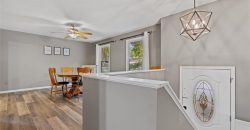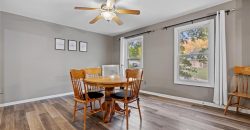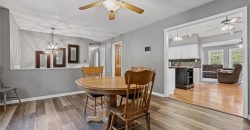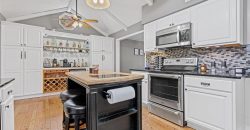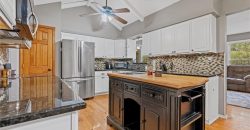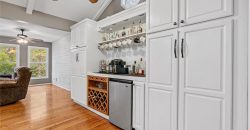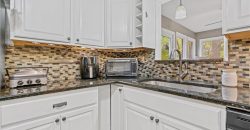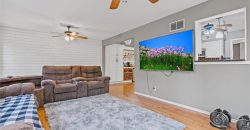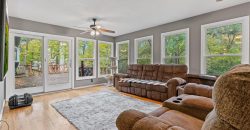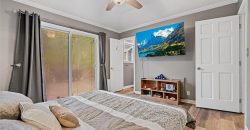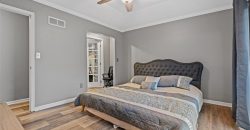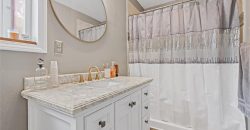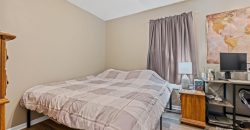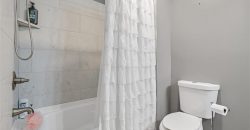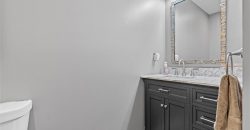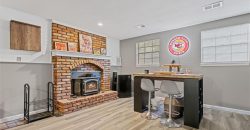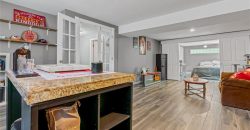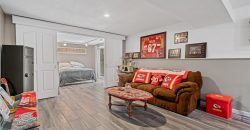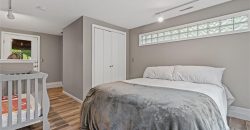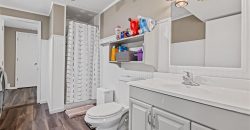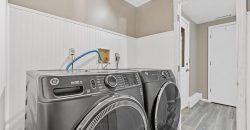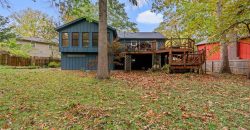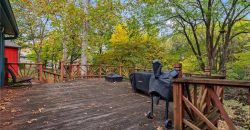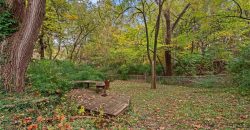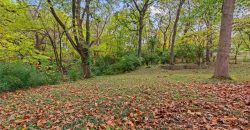Homes for Sale in Kansas City, MO 64152 | 9705 NW Hampton Woods Drive
2584844
Property ID
2,004 SqFt
Size
3
Bedrooms
3
Bathrooms
Description
Welcome to this stunning, move-in-ready home that blends comfort, style, and functionality in every detail. Featuring 3 spacious bedrooms and 3 full bathrooms, this home has been thoughtfully updated to meet today’s modern standards.
Step inside to find newer flooring throughout the upstairs, giving each room a fresh, contemporary feel. The fully finished basement shines with brand new tile flooring, perfect for a second living area, recreation space, or home office.
You’ll love the beautiful kitchen, complete with stylish finishes and a layout ideal for cooking and entertaining. The primary suite offers a peaceful retreat, featuring a huge walk-in closet that provides exceptional storage and organization space.
Outside, enjoy a brand new front porch and freshly landscaped yard, creating wonderful curb appeal and an inviting outdoor space to relax. Plus, with a brand new HVAC system, you’ll have peace of mind and comfort year-round.
This home truly has it all — updated interiors, major mechanical upgrades, and a charming outdoor setting. Don’t miss your chance to make it yours!
Address
- Country: United States
- Province / State: MO
- City / Town: Kansas City
- Neighborhood: Hampton Woods
- Postal code / ZIP: 64152
- Property ID 2584844
- Price $340,000
- Property Type Single Family Residence
- Property status Active
- Bedrooms 3
- Bathrooms 3
- Year Built 1973
- Size 2004 SqFt
- Land area 0.56 SqFt
- Garages 2
- School District Park Hill
- High School Park Hill South
- Middle School Lakeview
- Elementary School Prairie Point
- Acres 0.56
- Age 51-75 Years
- Basement Basement BR, Finished, Garage Entrance, Walk-Out Access
- Bathrooms 3 full, 0 half
- Builder Unknown
- HVAC Attic Fan, Electric, Natural Gas
- County Platte
- Dining Formal
- Equipment Dishwasher, Disposal, Humidifier, Refrigerator, Electric Range, Trash Compactor
- Fireplace 1 - Basement, Family Room
- Floor Plan Split Entry
- Garage 2
- HOA $ /
- Floodplain No
- Lot Description City Lot, Cul-De-Sac, Stream(s), Wooded
- HMLS Number 2584844
- Other Rooms Fam Rm Gar Level,Family Room,Main Floor BR,Main Floor Primary Bedroom,Sun Room
- Ownership Private
- Property Status Active
- Water Public
- Will Sell Cash, Conventional, FHA

