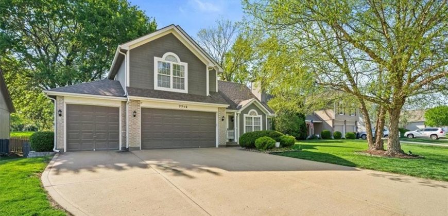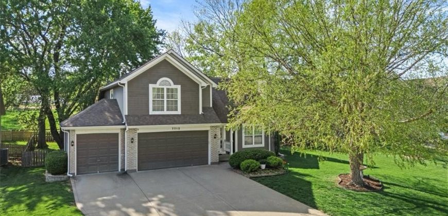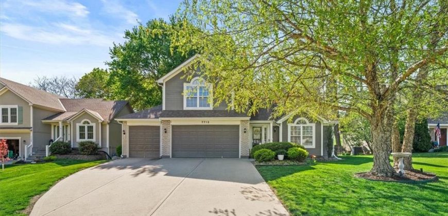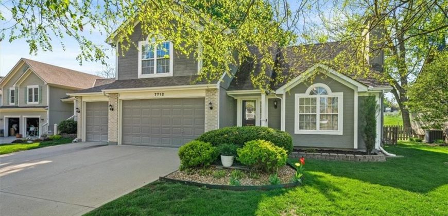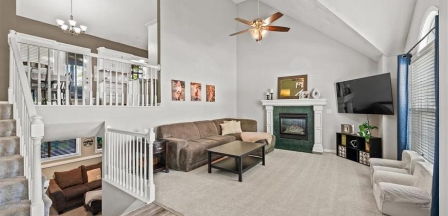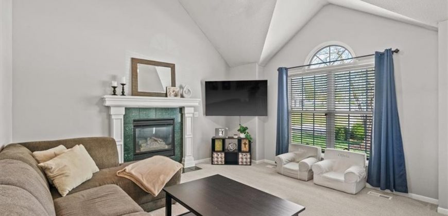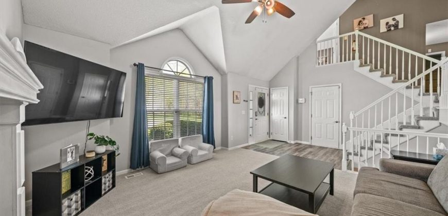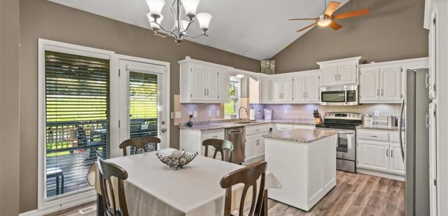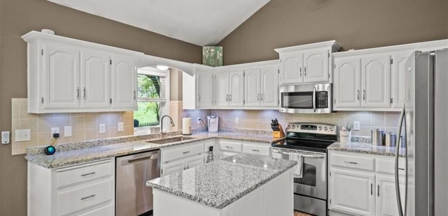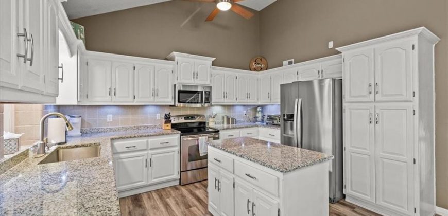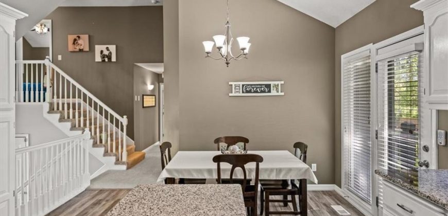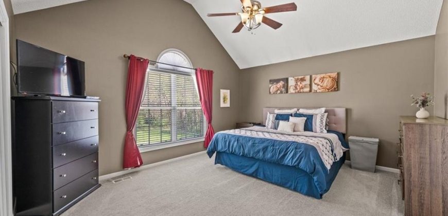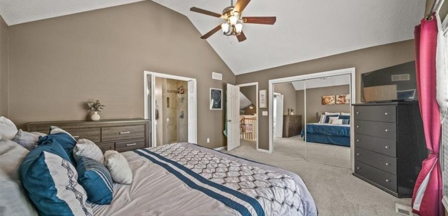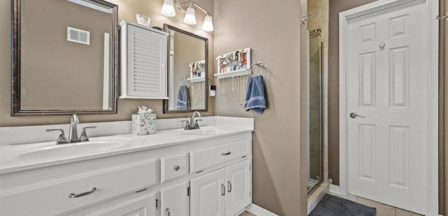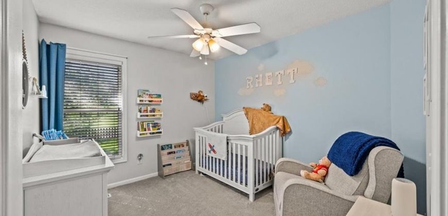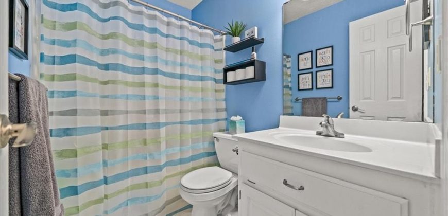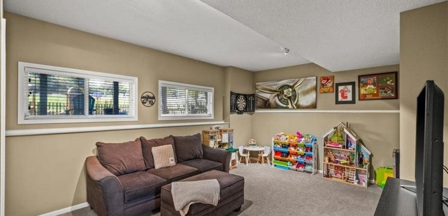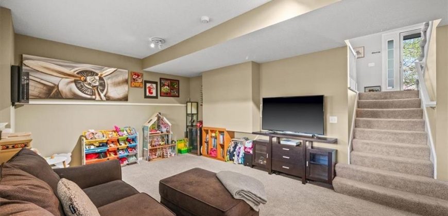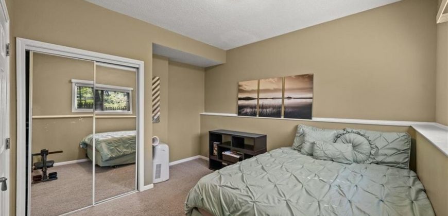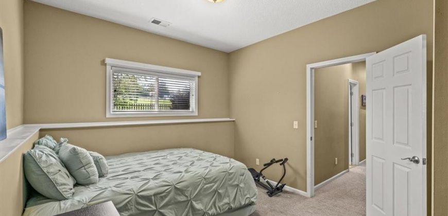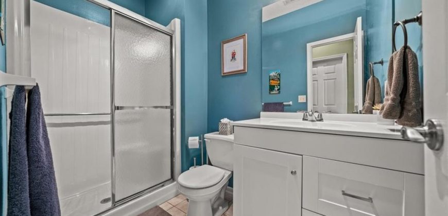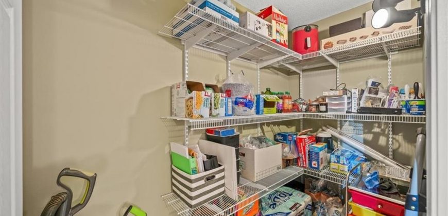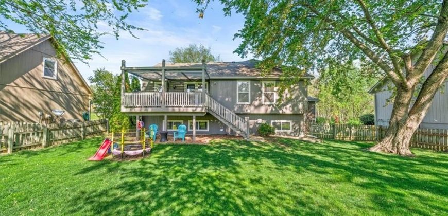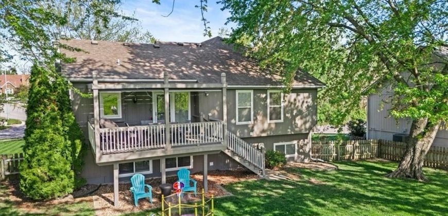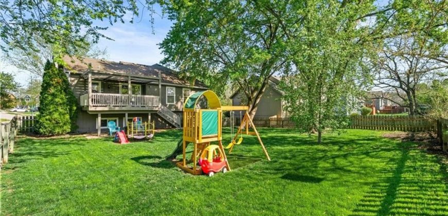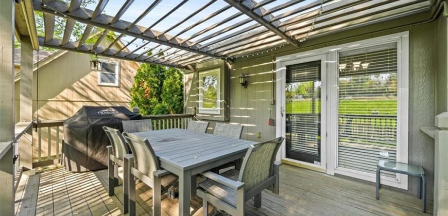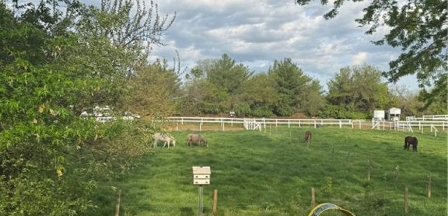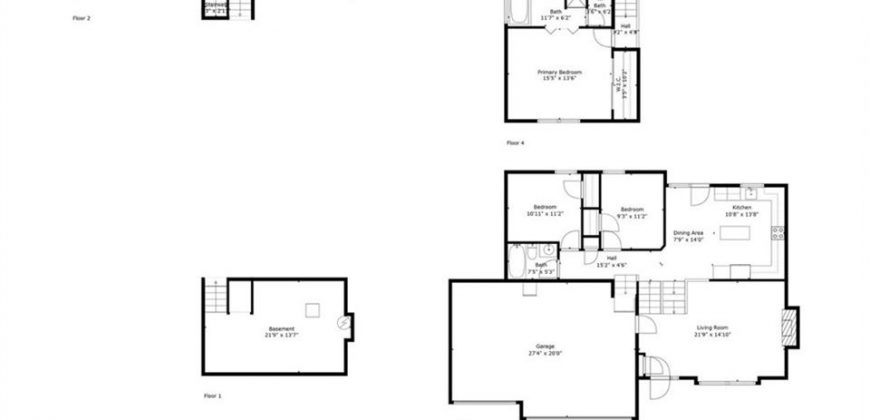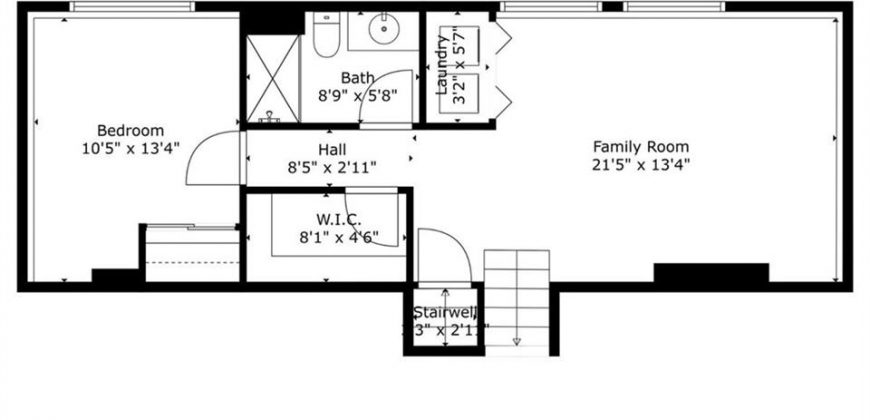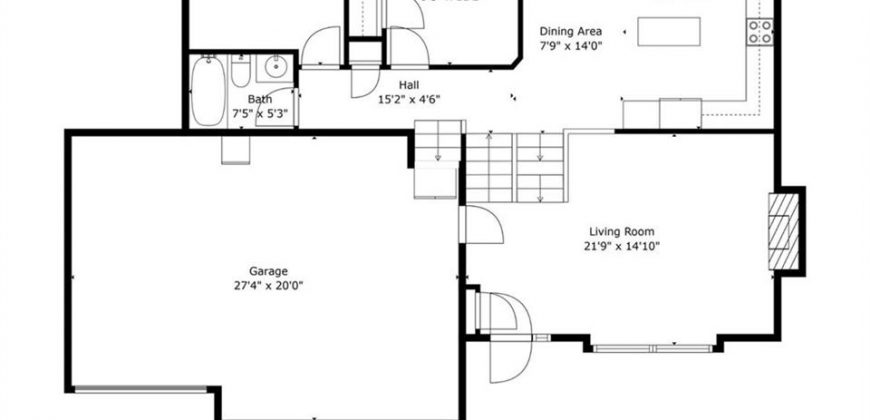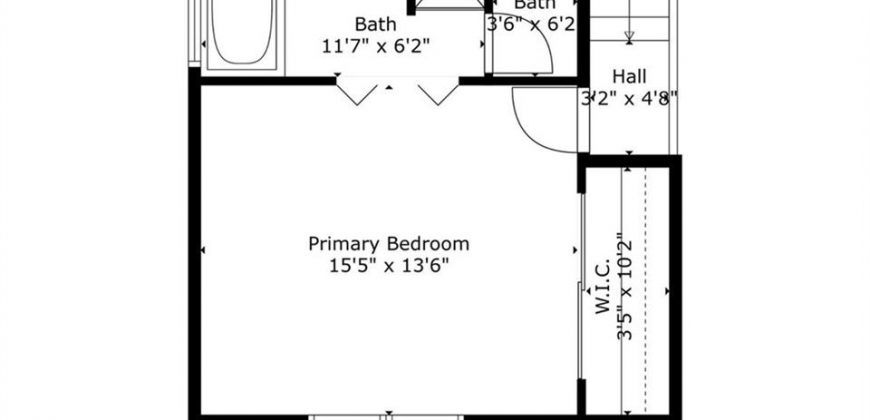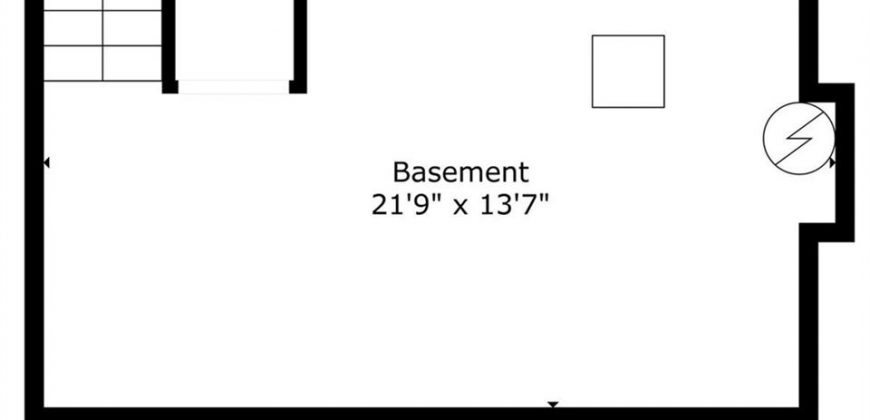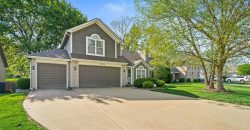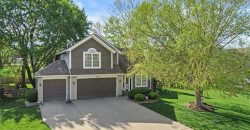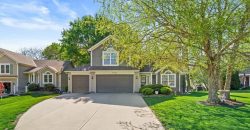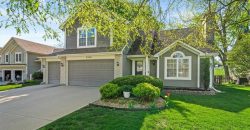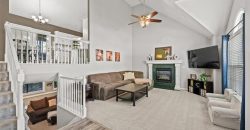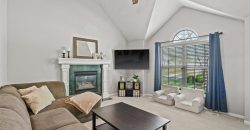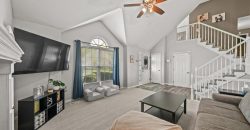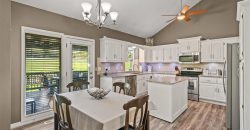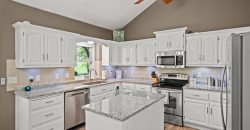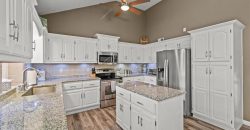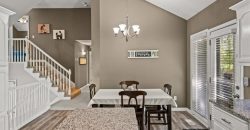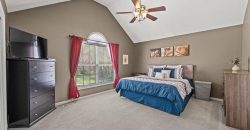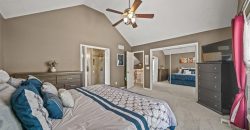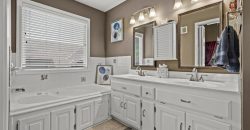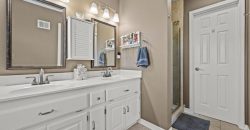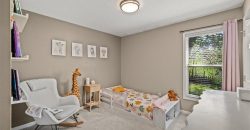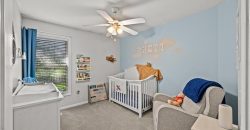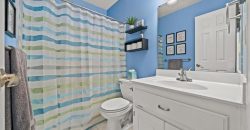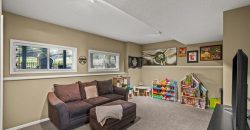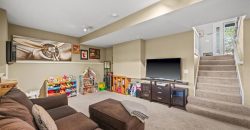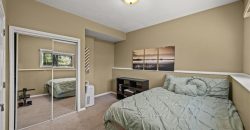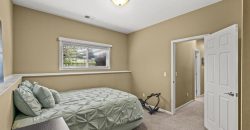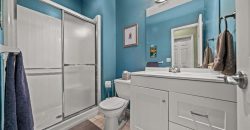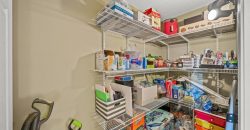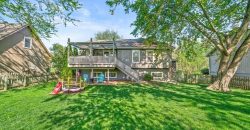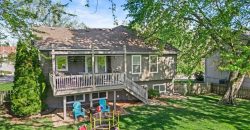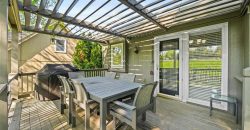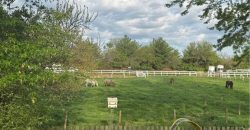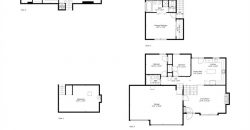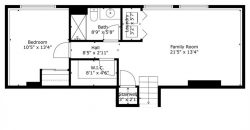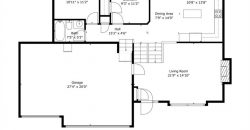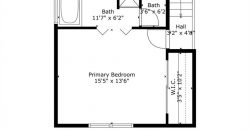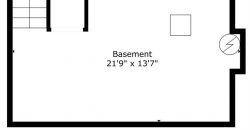Homes for Sale in Kansas City, MO 64152 | 7712 N Nodaway Avenue
2543788
Property ID
1,704 SqFt
Size
4
Bedrooms
3
Bathrooms
Description
Welcome to your new happy place! This 4-bedroom, 3-bath beauty checks all the boxes—with a few delightful surprises along the way. Hosting a long-term guest or in-laws? The lower level offers its own bed and bath combo for ultimate privacy and comfort.
Enjoy the ease of a three-car garage (finally room for the car and your weekend toys) plus a generous subbasement for all your storage dreams—holiday bins, workout gear, or maybe that vintage pinball machine you’ve had your eye on?
Inside, you’ll love the updated kitchen, ideal for everything from midnight snacks to Sunday feasts. It also features LOADS of countertop space and a pantry for extra storage. The countertops are quartz and the cabinets are all updated, matching beautifully.
And the master suite? It gets its own level—because you deserve a little luxury and separation at the end of the day.
Whether it’s cozy movie nights in the family room, relaxed hangs in the living room, or sunset chats on the covered deck overlooking a serene private horse farm, this home was made for gathering, unwinding, and living life beautifully.
And don’t worry about yard work—the in-ground sprinkler system has your back. Located near top schools, great dining, and all the must-haves, this home delivers the sweet spot between peace and convenience.
So go ahead—picture yourself here. You’ve earned it.
Address
- Country: United States
- Province / State: MO
- City / Town: Kansas City
- Neighborhood: Highland Oaks
- Postal code / ZIP: 64152
- Property ID 2543788
- Price $405,000
- Property Type Single Family Residence
- Property status Active
- Bedrooms 4
- Bathrooms 3
- Year Built 2000
- Size 1704 SqFt
- Land area 0.23 SqFt
- Garages 3
- School District Park Hill
- High School Park Hill
- Middle School Congress
- Elementary School Prairie Point
- Acres 0.23
- Age 21-30 Years
- Amenities Play Area
- Basement Daylight, Finished, Radon Mitigation System, Sump Pump
- Bathrooms 3 full, 0 half
- Builder Unknown
- HVAC Attic Fan, Electric, Natural Gas
- County Platte
- Dining Country Kitchen,Eat-In Kitchen
- Equipment Disposal, Microwave, Refrigerator, Built-In Electric Oven
- Fireplace 1 - Gas Starter, Great Room
- Floor Plan California Split
- Garage 3
- HOA $115 / Annually
- Floodplain No
- Lot Description Adjoin Greenspace, Level, Sprinklers In Front
- HMLS Number 2543788
- Laundry Room Lower Level
- Ownership Private
- Property Status Active
- Water Public
- Will Sell Cash, Conventional, FHA, VA Loan

