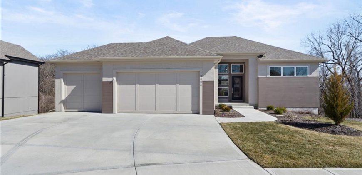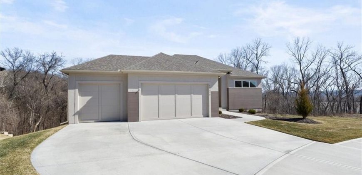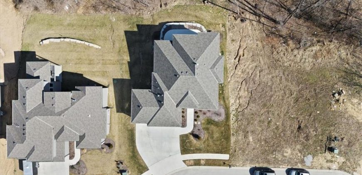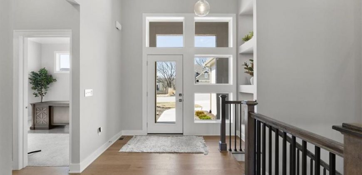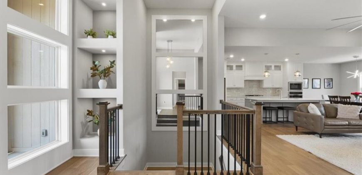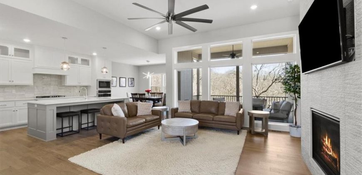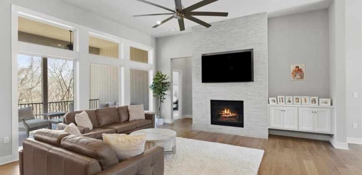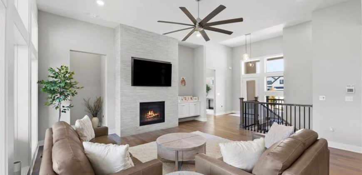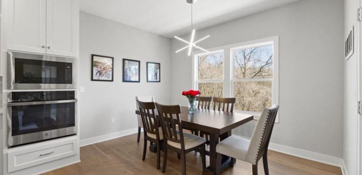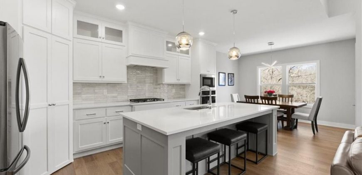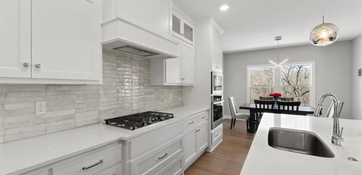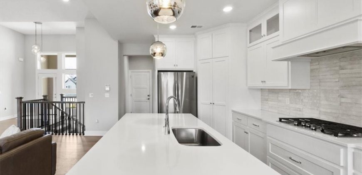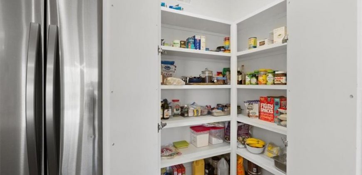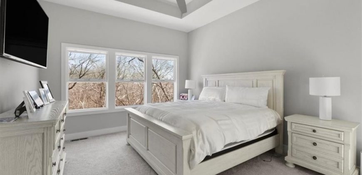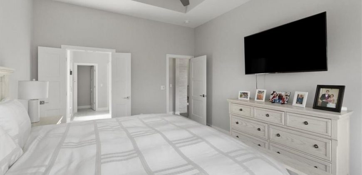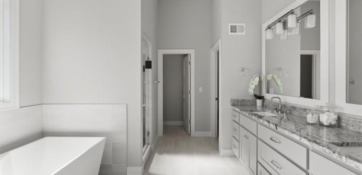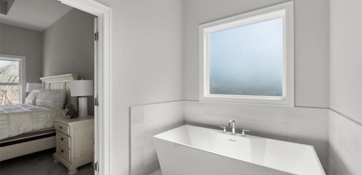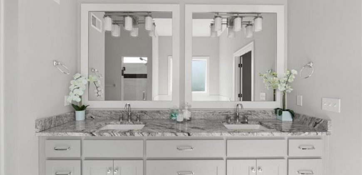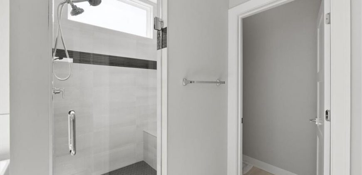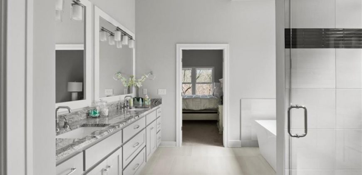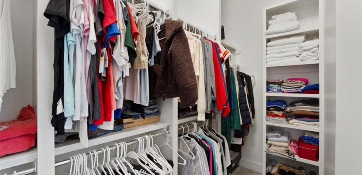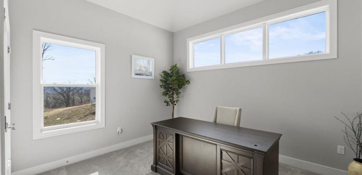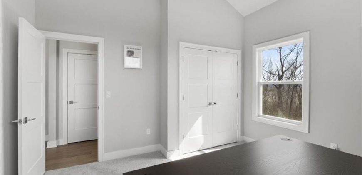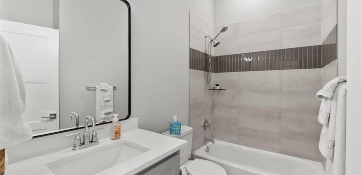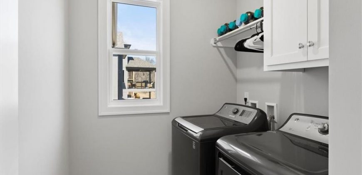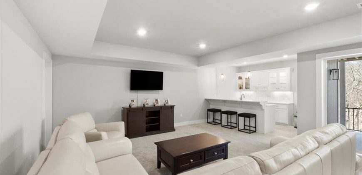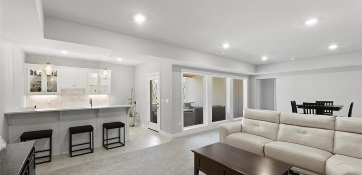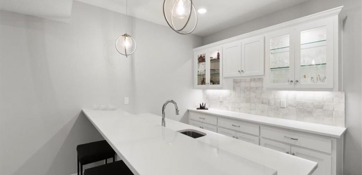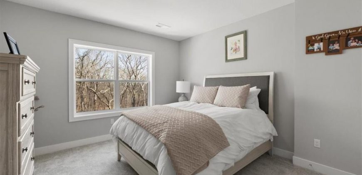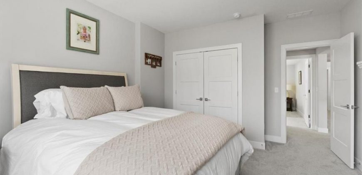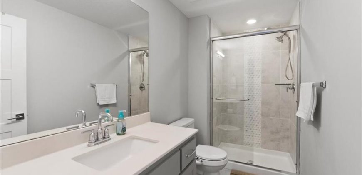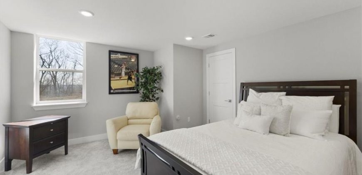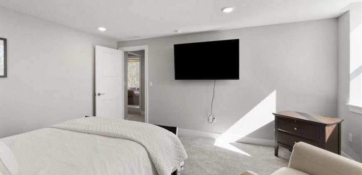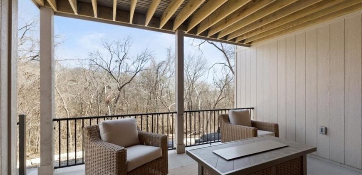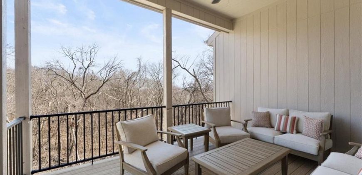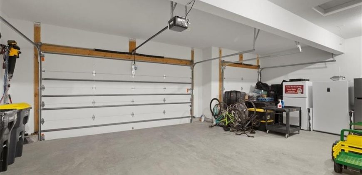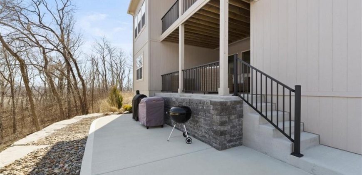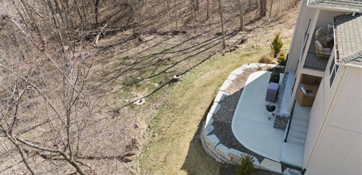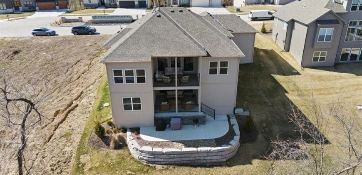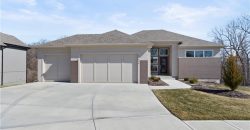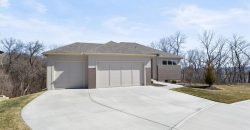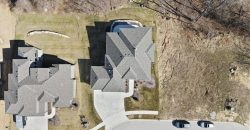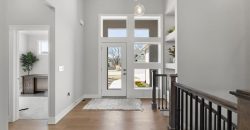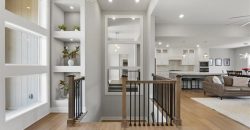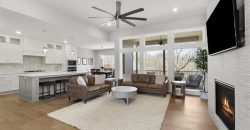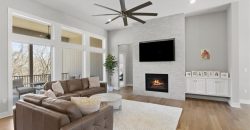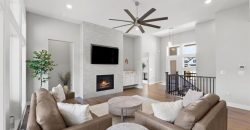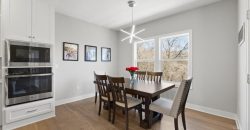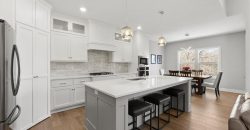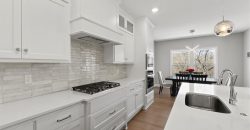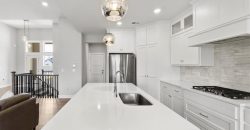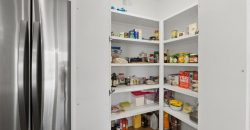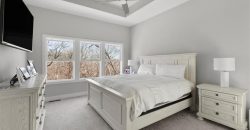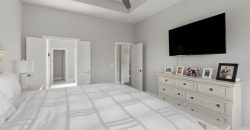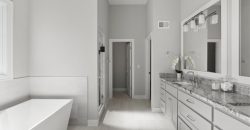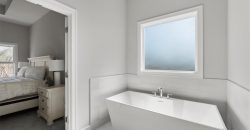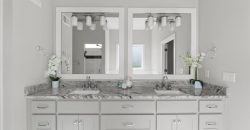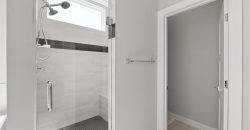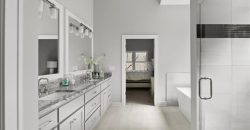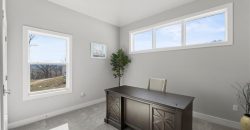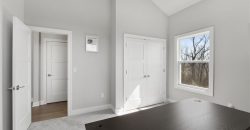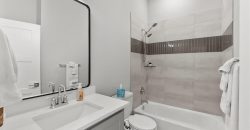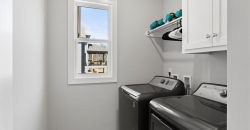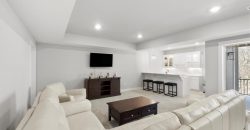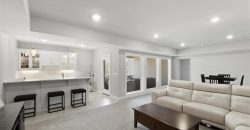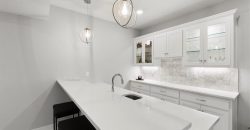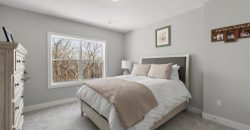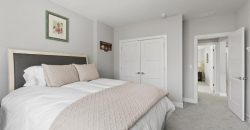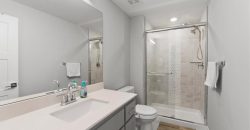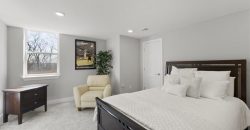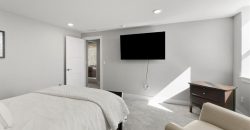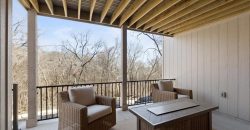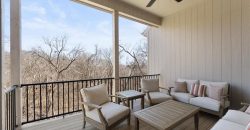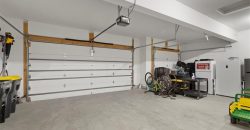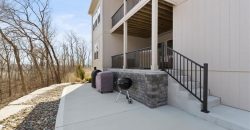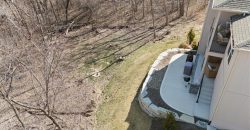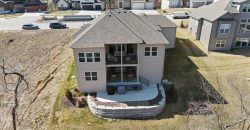Homes for Sale in Kansas City, MO 64152 | 13426 Terrace Park Drive
2536088
Property ID
2,778 SqFt
Size
4
Bedrooms
3
Bathrooms
Description
Tucked away on a quiet cul-de-sac, this stunning Stanton Reverse 1.5 offers the perfect blend of modern elegance and natural beauty. Boasting 4 bedrooms, 3 baths, and 2,778 sq ft, this home is practically brand-new construction with high-end finishes throughout.
Step inside to soaring windows that flood the space with natural light, showcasing the serene, wooded backyard a true private retreat. The designer kitchen features a spacious island, sleek appliances, and beautiful wood floors that flow seamlessly into the open-concept living space. The main-floor primary suite is a dream, complete with a spa-like bath and walk-in closet.
Downstairs, the finished lower level is built for entertaining, with a large rec room, wet bar, two additional bedrooms, full bath, and plenty of storage. Enjoy morning coffee or evening relaxation on the covered composite deck, surrounded by lush greenery.
Located in Thousand Oaks, this home offers modern luxury, privacy, and move-in-ready convenience.
Address
- Country: United States
- Province / State: MO
- City / Town: Kansas City
- Neighborhood: Thousand Oaks
- Postal code / ZIP: 64152
- Property ID 2536088
- Price $735,000
- Property Type Single Family Residence
- Property status Active
- Bedrooms 4
- Bathrooms 3
- Year Built 2024
- Size 2778 SqFt
- Land area 0.27 SqFt
- Garages 3
- School District Park Hill
- High School Park Hill South
- Middle School Plaza Middle School
- Elementary School Union Chapel
- Acres 0.27
- Age 2 Years/Less
- Amenities Clubhouse, Play Area, Pool, Tennis Court(s), Trail(s)
- Basement Finished, Full
- Bathrooms 3 full, 0 half
- Builder Unknown
- HVAC Electric, Forced Air
- County Platte
- Dining Kit/Dining Combo
- Equipment Cooktop, Dishwasher, Exhaust Fan, Microwave, Built-In Electric Oven, Stainless Steel Appliance(s)
- Fireplace 1 - Electric, Family Room, Gas
- Floor Plan Ranch,Reverse 1.5 Story
- Garage 3
- HOA $895 / Annually
- Floodplain No
- Lot Description Cul-De-Sac, Sprinklers In Front, Many Trees, Wooded
- HMLS Number 2536088
- Laundry Room In Basement
- Open House EXPIRED
- Other Rooms Entry,Family Room,Main Floor Master,Mud Room
- Ownership Private
- Property Status Active
- Water Public
- Will Sell Cash, Conventional, FHA, VA Loan

