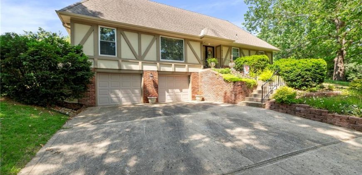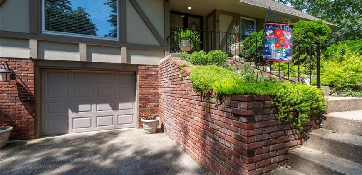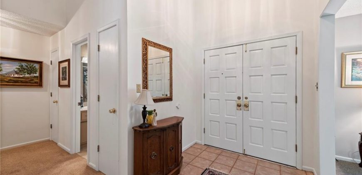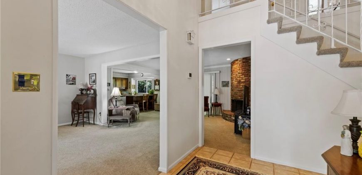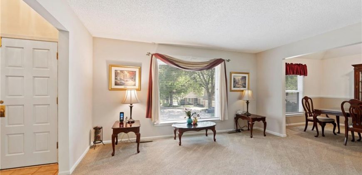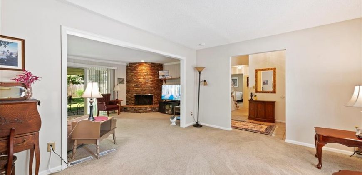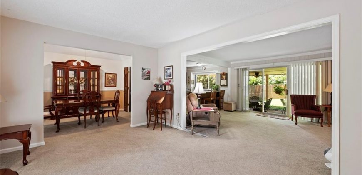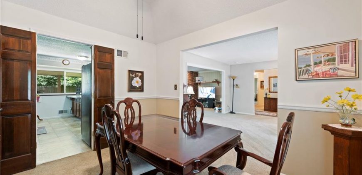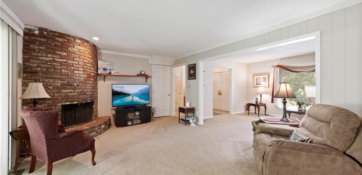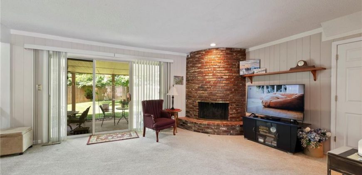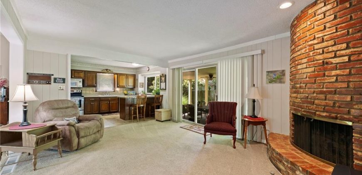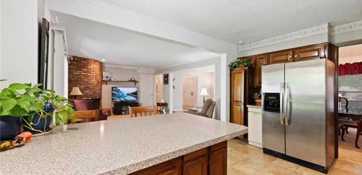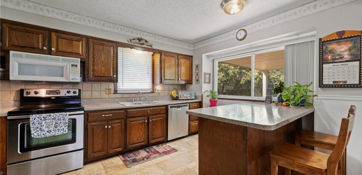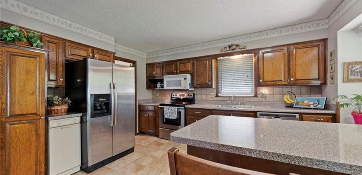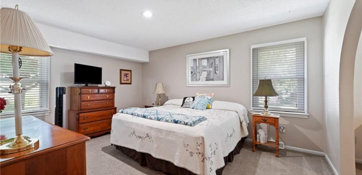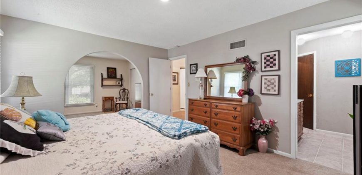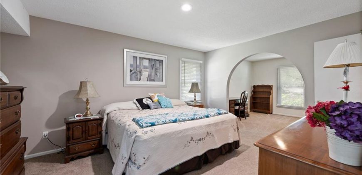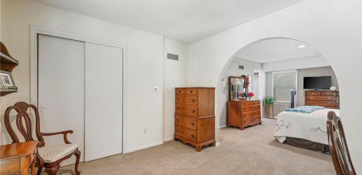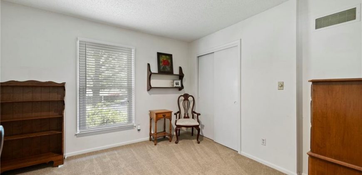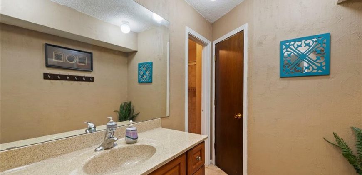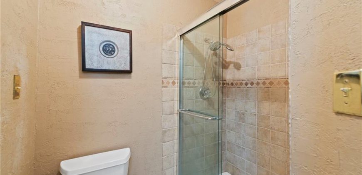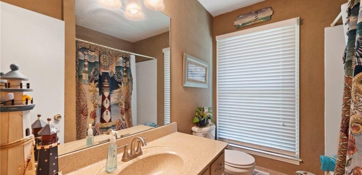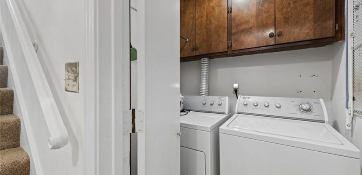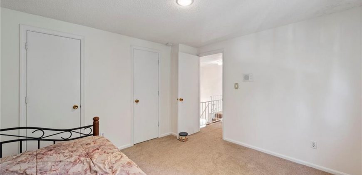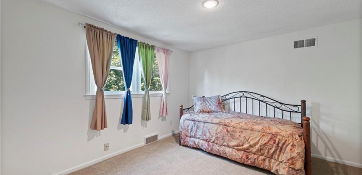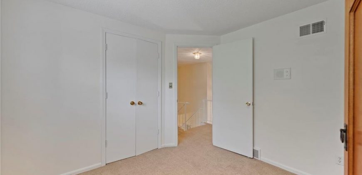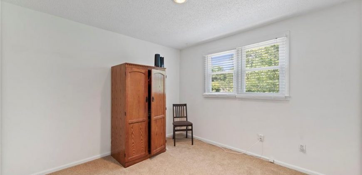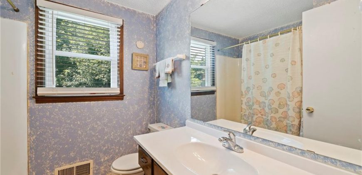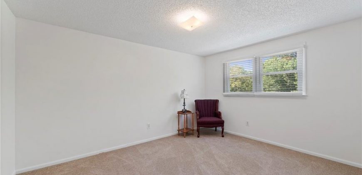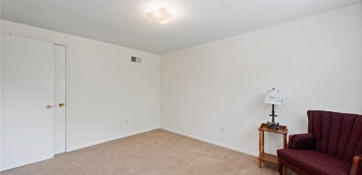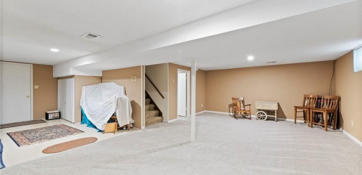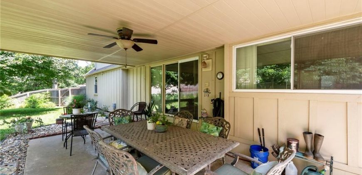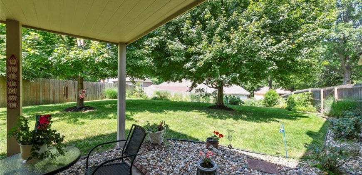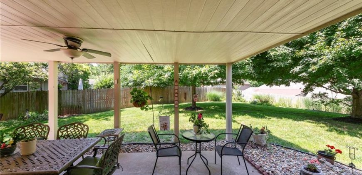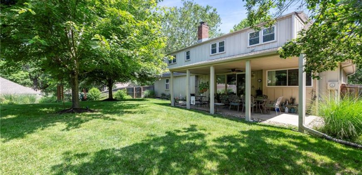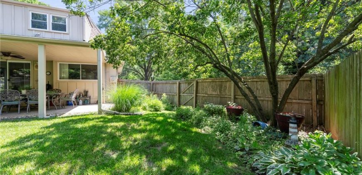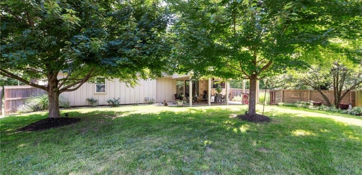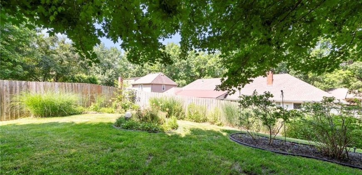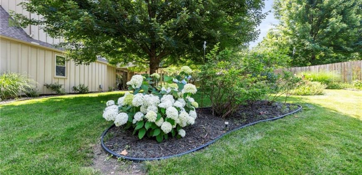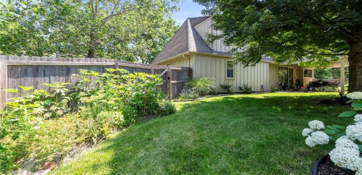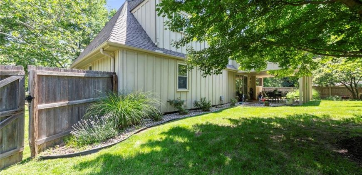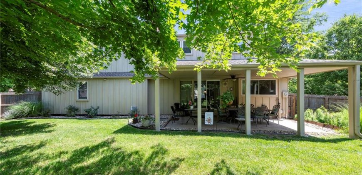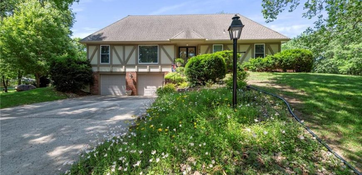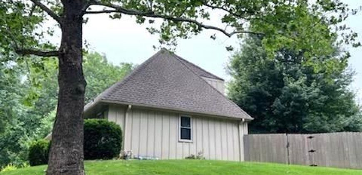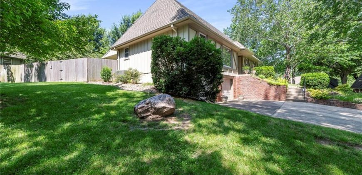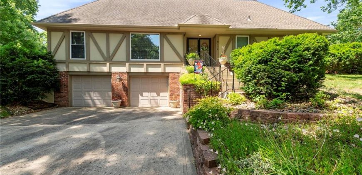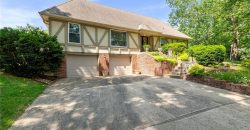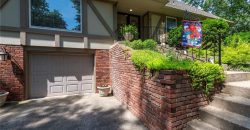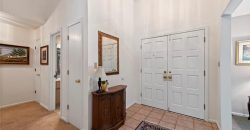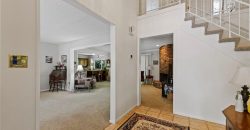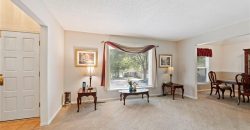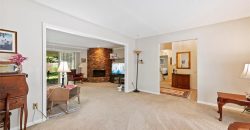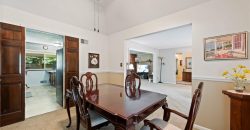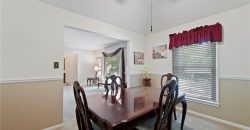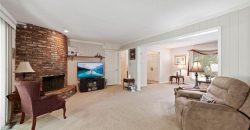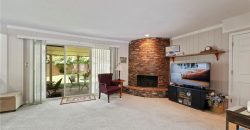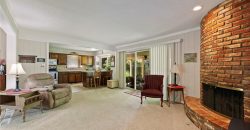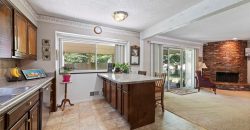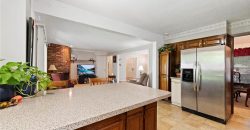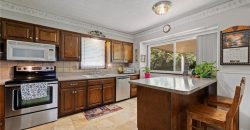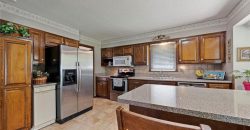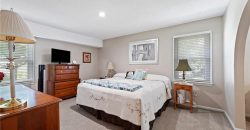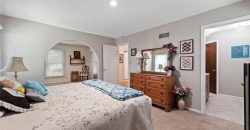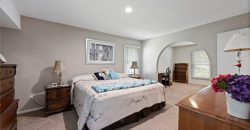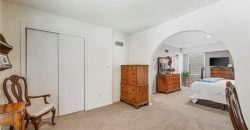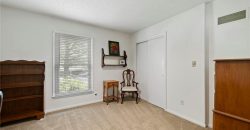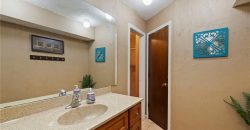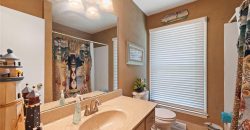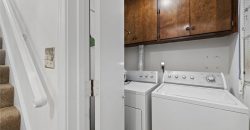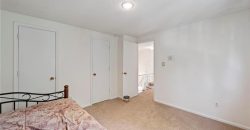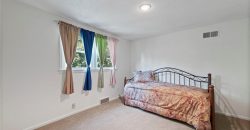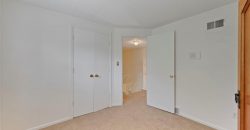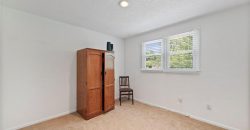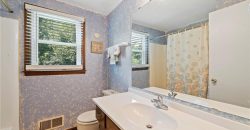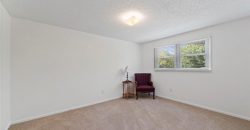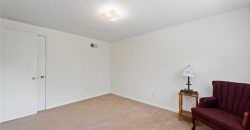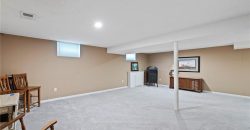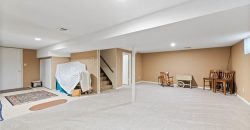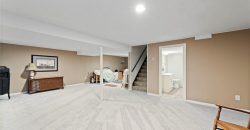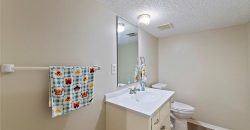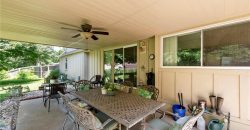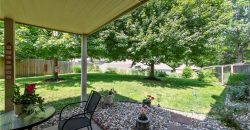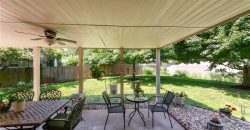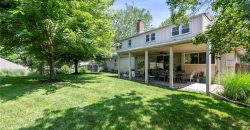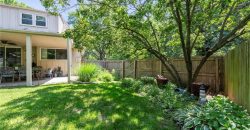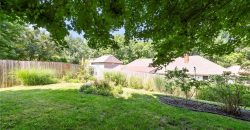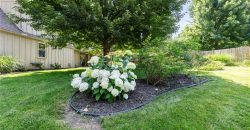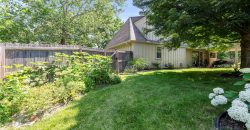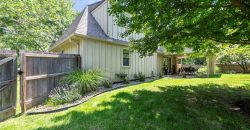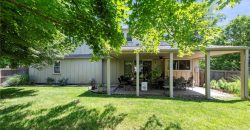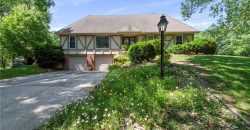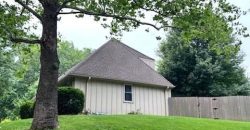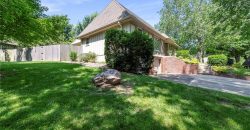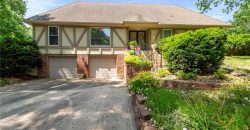Homes for Sale in Kansas City, MO 64151 | 8174 NW Beaman Drive
2556034
Property ID
2,995 SqFt
Size
4
Bedrooms
3
Bathrooms
Description
*Open House Saturday, June 14th, 1pm-4pm* Spacious, Stylish, and Full of Heart – Welcome to Life in The Coves! This lovely raised 1½ story home offers room to grow, space to gather, and a lifestyle to love. With 4 bedrooms, 3½ baths, and thoughtful touches throughout, it’s as functional as it is inviting. Step inside to find a main-level primary suite complete with a private attached office or nursery—because even your quiet space deserves a little flexibility. The kitchen and adjacent hearth room, featuring a cozy fireplace, make the heart of the home feel just right for casual mornings or holiday gatherings. A formal dining room, living room, and convenient main-floor laundry round out this smart layout. Upstairs? You’ll find three generously sized bedrooms, all with large closets (translation: no one fights over storage), and a full bath. Head down to the finished lower level for a rec room ready for movie nights, ping-pong battles, or the perfect escape during in-law visits—plus a handy half bath. Out back, enjoy your fenced yard with blooming perennials and a covered patio ideal for BBQs, birdwatching, or just sipping something cold in the shade. Located in The Coves, one of the Northland’s friendliest neighborhoods, you’ll have access to a pool, clubhouse, playground, tennis & pickleball courts, and a private stocked lake just across the street from this home — yes, really! Toss in the AAA-rated Park Hill School District and the short 5-minute hop to shopping, restaurants, grocery stores, hospital, and highways, and you’ve got a home that checks all the boxes. *Sq Footage and room sizes are estimated!!*
Address
- Country: United States
- Province / State: MO
- City / Town: Kansas City
- Neighborhood: The Coves
- Postal code / ZIP: 64151
- Property ID 2556034
- Price $367,850
- Property Type Single Family Residence
- Property status Active
- Bedrooms 4
- Bathrooms 3
- Year Built 1969
- Size 2995 SqFt
- Land area 0.34 SqFt
- Garages 2
- School District Park Hill
- High School Park Hill
- Middle School Congress
- Elementary School Hopewell
- Acres 0.34
- Age 51-75 Years
- Amenities Clubhouse, Pickleball Court(s), Play Area, Pool, Tennis Court(s), Trail(s)
- Basement Daylight, Finished, Walk-Out Access
- Bathrooms 3 full, 1 half
- Builder Unknown
- HVAC Electric, Forced Air
- County Platte
- Dining Eat-In Kitchen,Formal
- Equipment Dishwasher, Disposal, Dryer, Microwave, Built-In Electric Oven, Trash Compactor, Washer
- Fireplace 1 - Gas, Gas Starter, Hearth Room, Masonry
- Floor Plan 1.5 Stories,Raised Ranch
- Garage 2
- HOA $675 / Annually
- HOA Includes All Amenities
- Floodplain No
- Lot Description City Lot, Many Trees
- HMLS Number 2556034
- Laundry Room In Hall
- Other Rooms Formal Living Room,Main Floor Master,Office,Recreation Room,Sitting Room
- Ownership Private
- Property Status Active
- Water Public
- Will Sell Cash, Conventional, FHA, VA Loan

