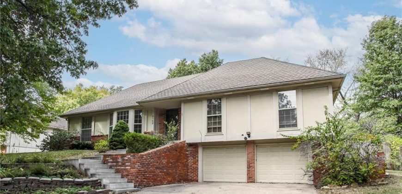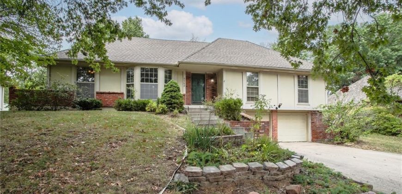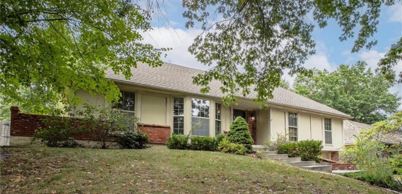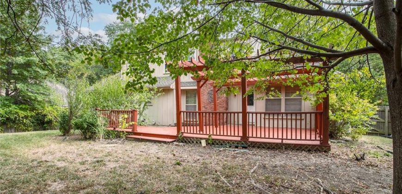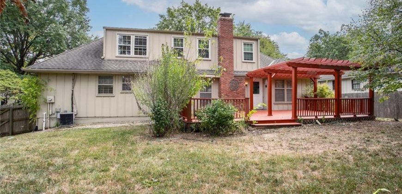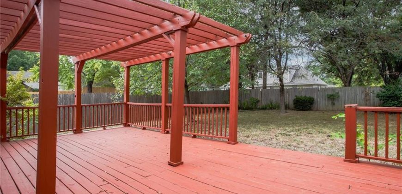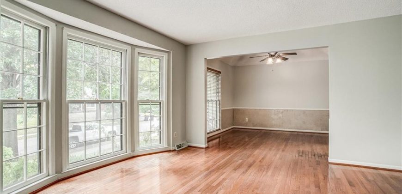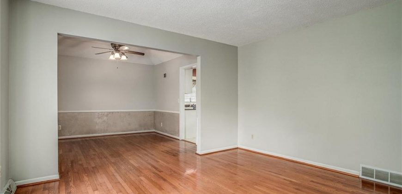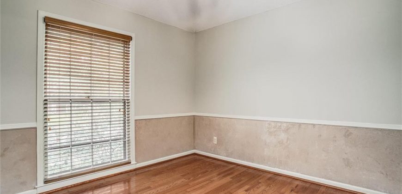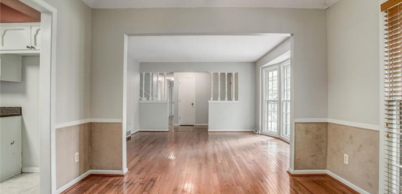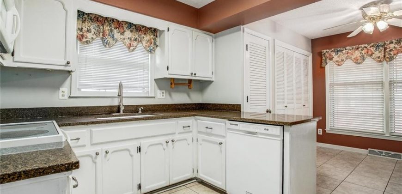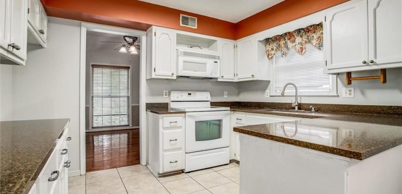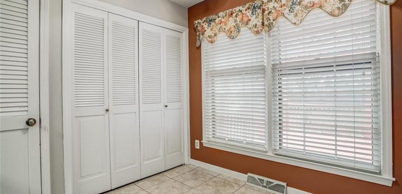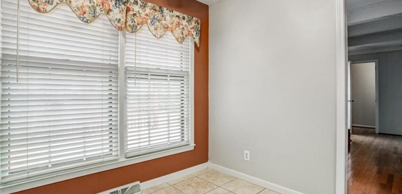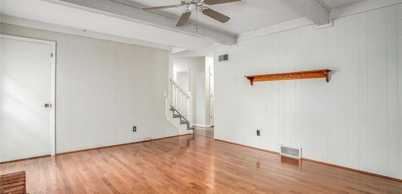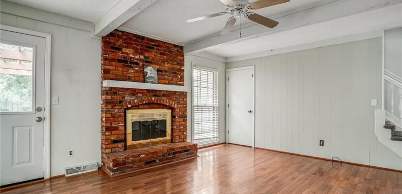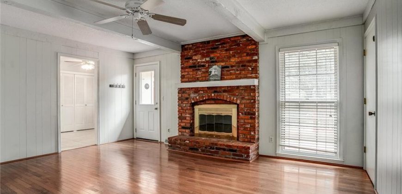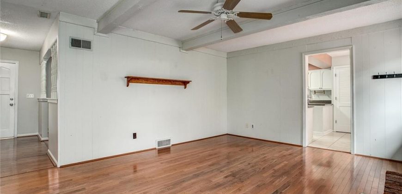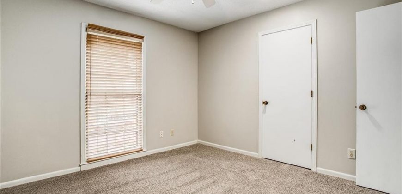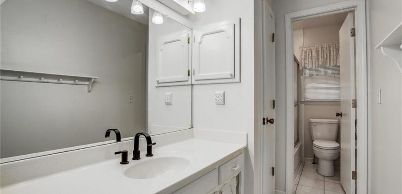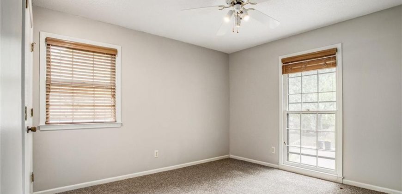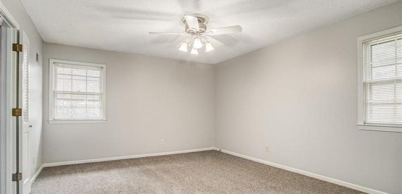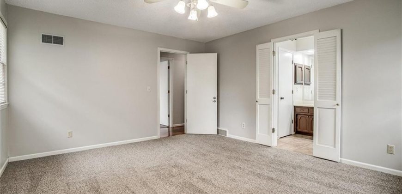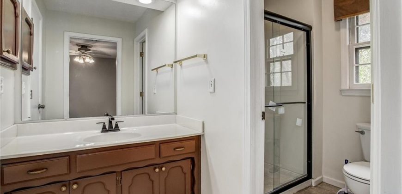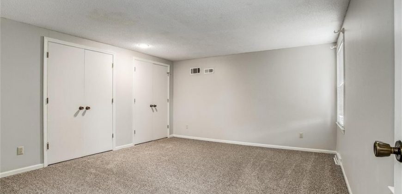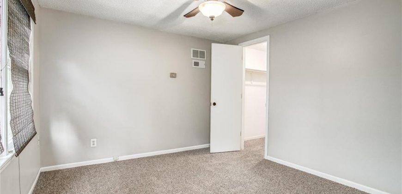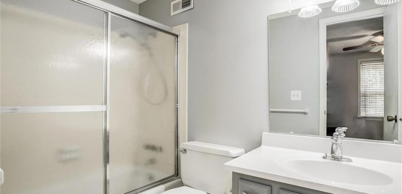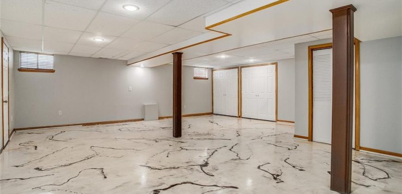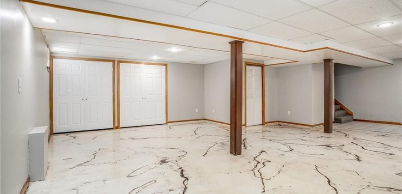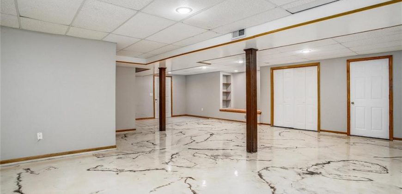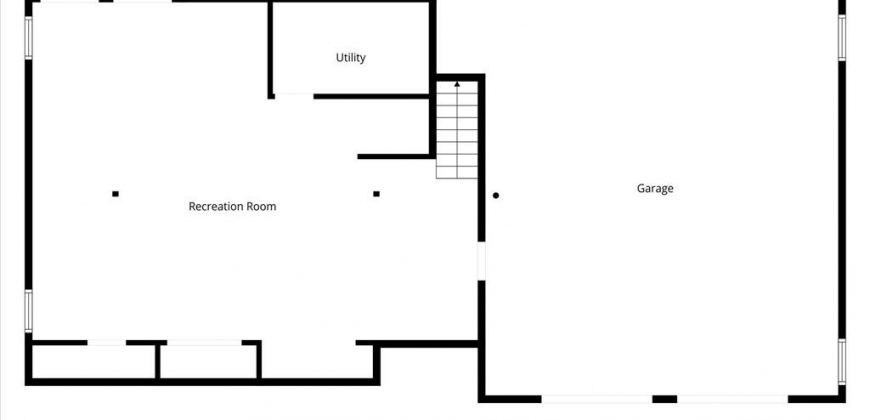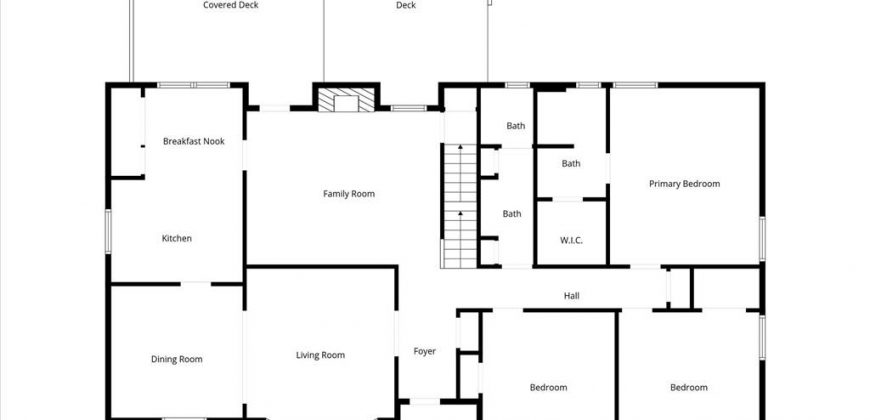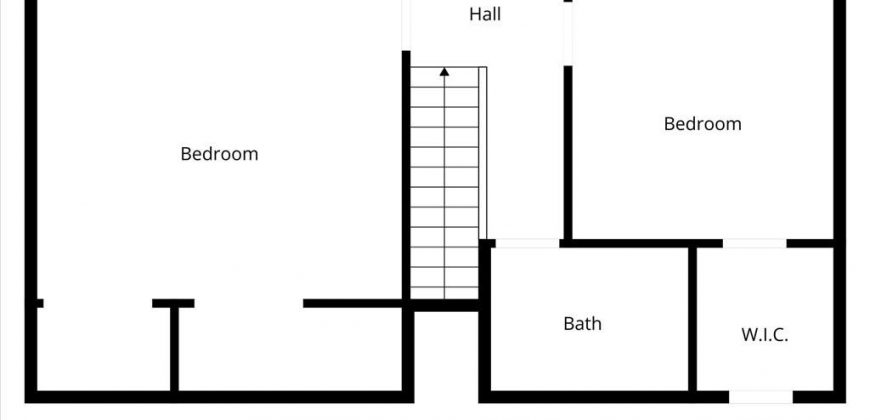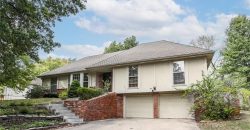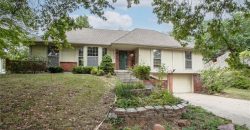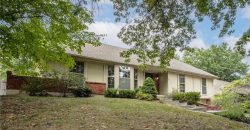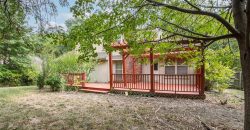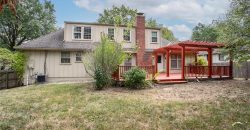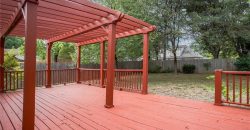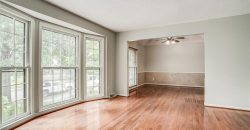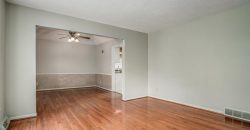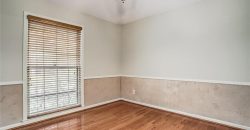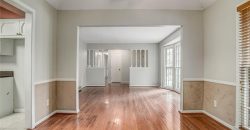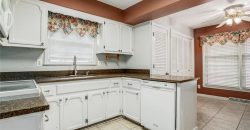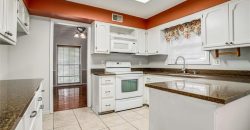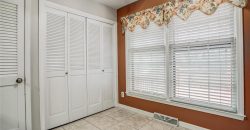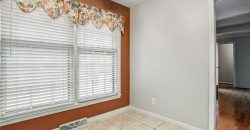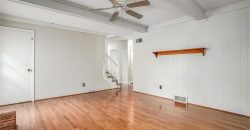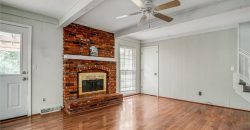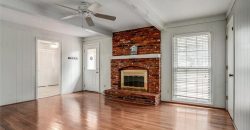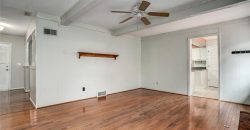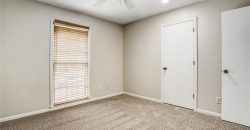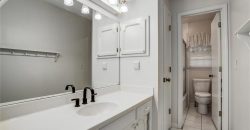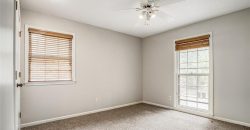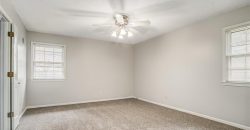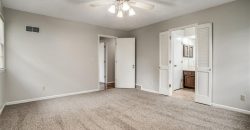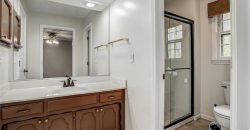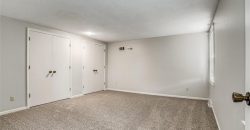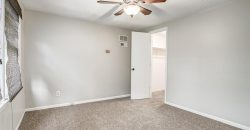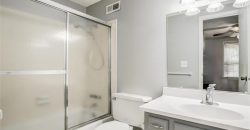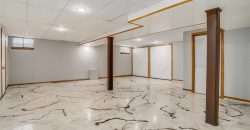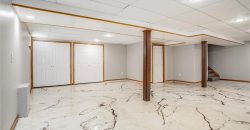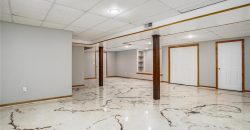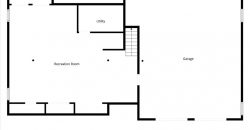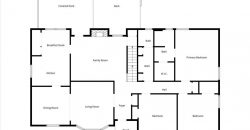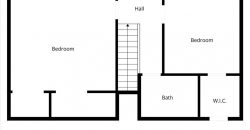Homes for Sale in Kansas City, MO 64151 | 8142 NW Beaman Drive
2582035
Property ID
3,178 SqFt
Size
5
Bedrooms
3
Bathrooms
Description
Welcome home to this beautiful and spacious raised 1.5-story residence offering 5 bedrooms, 3 full bathrooms, and over 3,100 sq. ft. of comfortable living space. The main level features an inviting layout with rich hardwood flooring throughout the living areas, a bright and functional kitchen with granite countertops, tile flooring, and all the space you need for meal prep and entertaining. Three bedrooms are conveniently located on the main floor, including a generous primary suite with a private bath, along with a full hall bath for guests. Upstairs, you’ll find two additional bedrooms and another full bath, perfect for family, guests, or a private home office setup. The finished basement expands your living space even further, featuring tile and epoxy flooring and plenty of room for recreation or storage. Step outside to a fully fenced backyard with a spacious deck and pergola, an ideal spot for relaxing or entertaining. Additional highlights include a two-car garage and access to The Coves subdivision amenities, featuring a community swimming pool, clubhouse, play area, and tennis courts. This home offers the perfect blend of comfort, style, and community living in a desirable neighborhood. Schedule your showing today!
Address
- Country: United States
- Province / State: MO
- City / Town: Kansas City
- Neighborhood: The Coves
- Postal code / ZIP: 64151
- Property ID 2582035
- Price $355,000
- Property Type Single Family Residence
- Property status Active
- Bedrooms 5
- Bathrooms 3
- Year Built 1971
- Size 3178 SqFt
- Land area 0.25 SqFt
- Garages 2
- School District Park Hill
- High School Park Hill
- Middle School Congress
- Elementary School Line Creek
- Acres 0.25
- Age 51-75 Years
- Amenities Clubhouse, Play Area, Pool, Tennis Court(s)
- Basement Finished, Full, Inside Entrance
- Bathrooms 3 full, 0 half
- Builder Unknown
- HVAC Electric, Natural Gas
- County Platte
- Dining Eat-In Kitchen,Formal
- Equipment Dishwasher, Disposal, Built-In Electric Oven
- Fireplace 1 - Family Room, Gas Starter, Masonry, Wood Burning
- Floor Plan Raised 1.5 Story
- Garage 2
- HOA $672 / Annually
- HOA Includes Trash
- Floodplain No
- Lot Description City Lot
- HMLS Number 2582035
- Laundry Room Main Level
- Other Rooms Fam Rm Main Level,Family Room,Formal Living Room,Main Floor BR,Main Floor Master,Recreation Room
- Ownership Investor
- Property Status Active
- Water Public
- Will Sell Cash, Conventional, FHA, VA Loan

