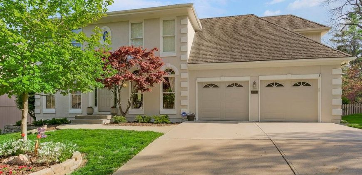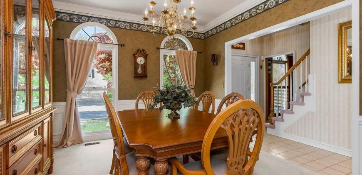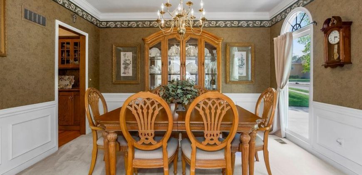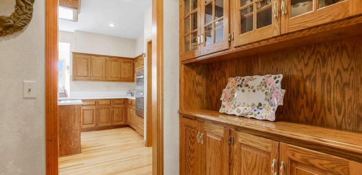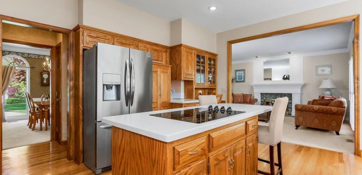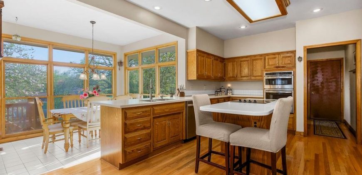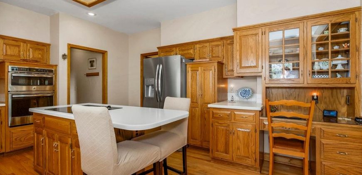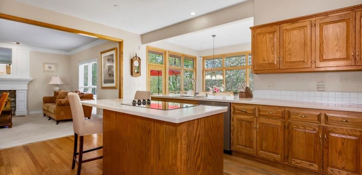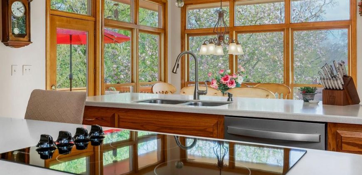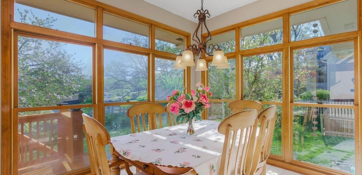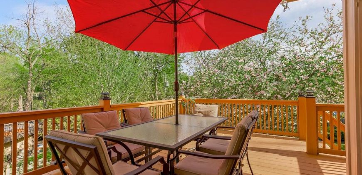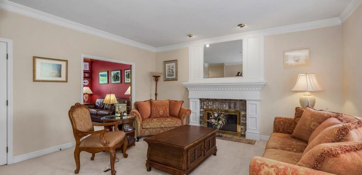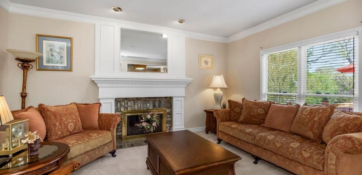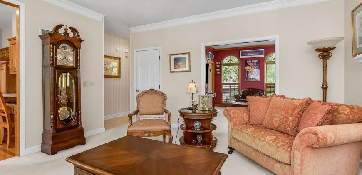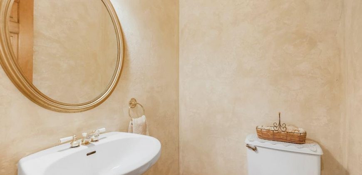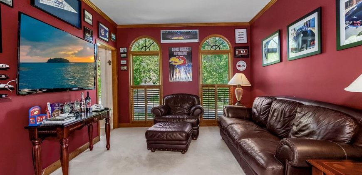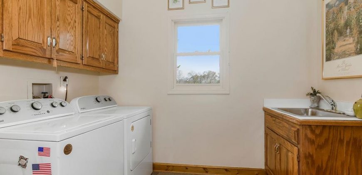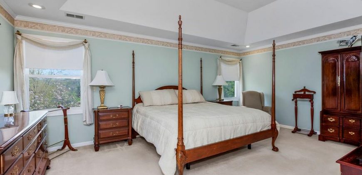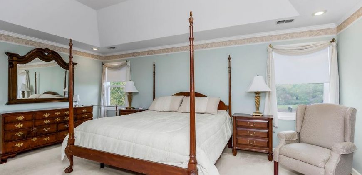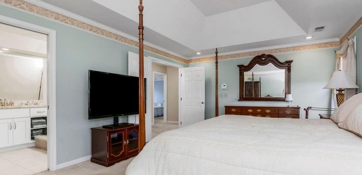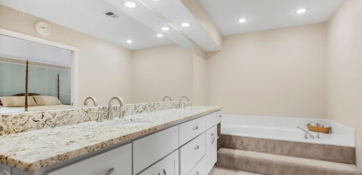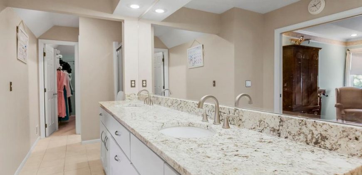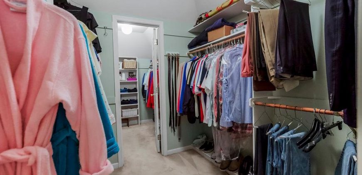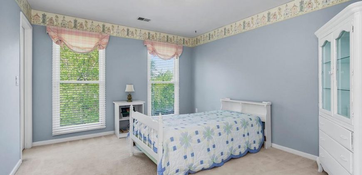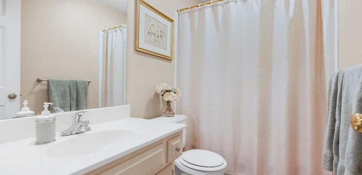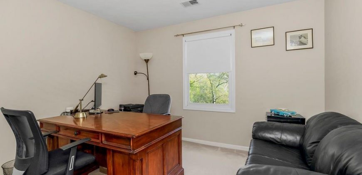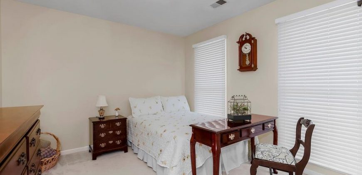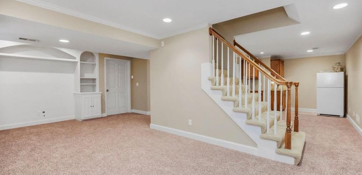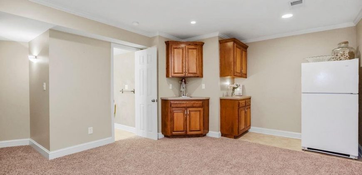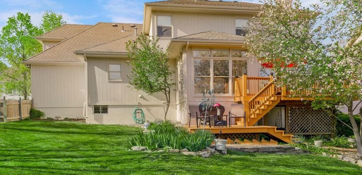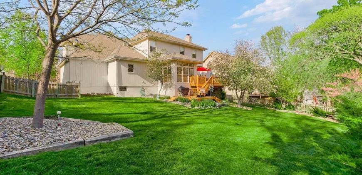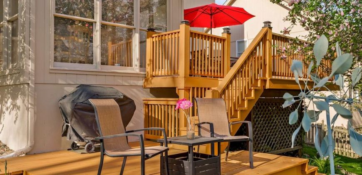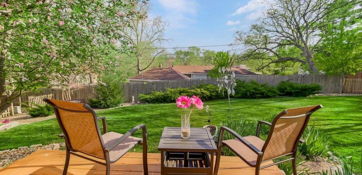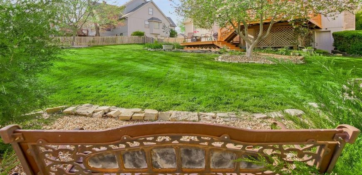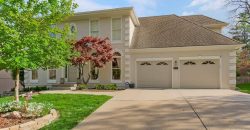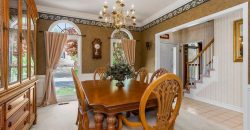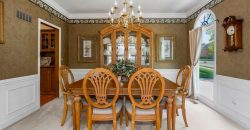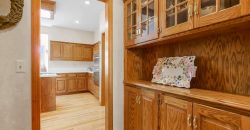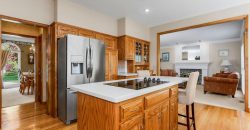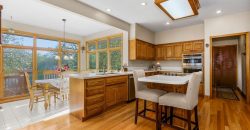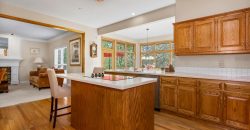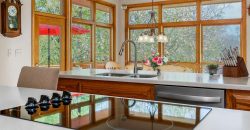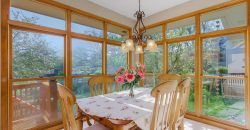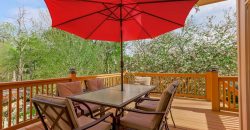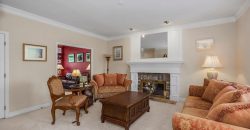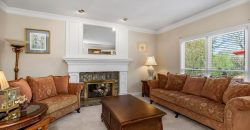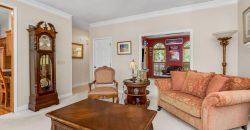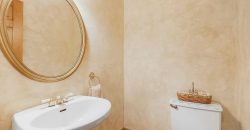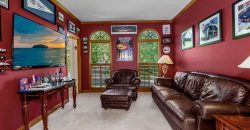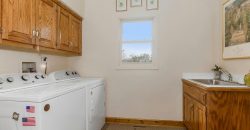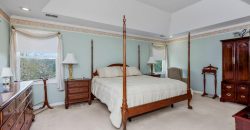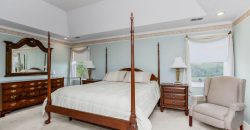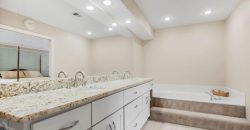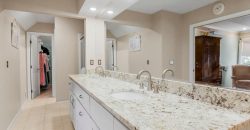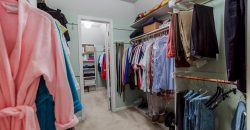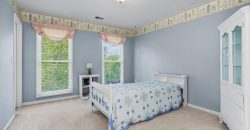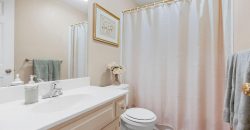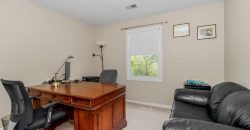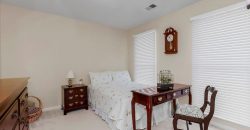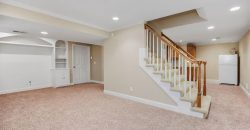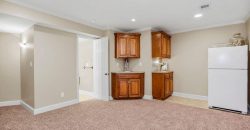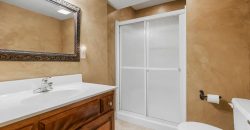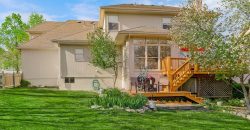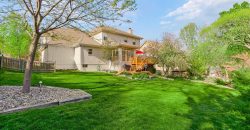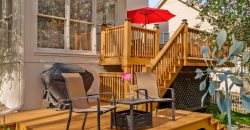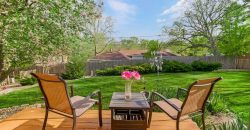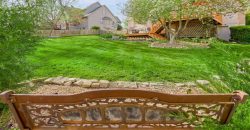Homes for Sale in Kansas City, MO 64151 | 6113 NW 77th Street
2543705
Property ID
2,992 SqFt
Size
4
Bedrooms
3
Bathrooms
Description
Spacious and full of natural light, this 2-story home in the desirable North Lakes neighborhood offers nearly 3,000 square feet of comfortable living space with 4 bedrooms, 3.1 bathrooms, and a finished basement. Step inside to find a formal dining room with large windows, perfect for gatherings, and a kitchen designed for both style and function—featuring stainless steel appliances, a center island with a cooktop, built-in oven, and a convenient desk area. The kitchen opens to a bright eat-in area surrounded by windows with serene backyard views and access to a large two-level deck. The family room offers cozy charm with a fireplace and carpeted floors, while the separate living room provides additional space for entertaining or relaxing. A spacious laundry room adds everyday convenience. Upstairs, the large master suite boasts vaulted ceilings, a walk-in closet, and a luxurious en-suite bathroom with a double vanity, soaking tub, and separate shower. Three more generously sized bedrooms and a full bathroom complete the upper level. The finished basement features a built-in entertainment center, wet bar, and full bathroom—perfect for movie nights, game days, or hosting guests. Outside, enjoy the expansive, fenced backyard with room to play, garden, or simply unwind. With a 2-car garage and great layout, this home checks all the boxes for space, comfort, and functionality.
Address
- Country: United States
- Province / State: MO
- City / Town: Kansas City
- Neighborhood: North Lakes
- Postal code / ZIP: 64151
- Property ID 2543705
- Price $450,000
- Property Type Single Family Residence
- Property status Active
- Bedrooms 4
- Bathrooms 3
- Year Built 1989
- Size 2992 SqFt
- Land area 0.23 SqFt
- Garages 2
- School District Park Hill
- High School Park Hill
- Middle School Plaza Middle School
- Elementary School Chinn
- Acres 0.23
- Age 31-40 Years
- Amenities Pool
- Basement Finished, Full, Sump Pump, Walk-Out Access
- Bathrooms 3 full, 1 half
- Builder Unknown
- HVAC Electric, Forced Air
- County Platte
- Dining Breakfast Area,Formal
- Equipment Dishwasher, Disposal, Humidifier, Microwave, Built-In Electric Oven
- Fireplace 1 - Gas Starter, Great Room
- Floor Plan 2 Stories
- Garage 2
- HOA $153 / Quarterly
- Floodplain No
- Lot Description City Lot, Many Trees
- HMLS Number 2543705
- Laundry Room Laundry Room
- Other Rooms Recreation Room
- Ownership Private
- Property Status Active
- Water Public
- Will Sell Cash, Conventional, FHA, VA Loan

