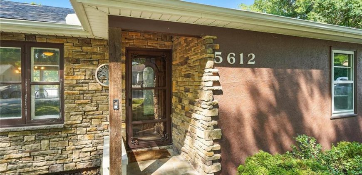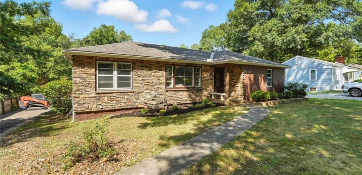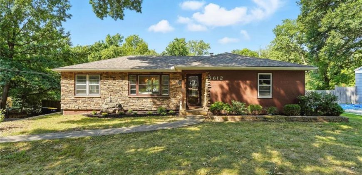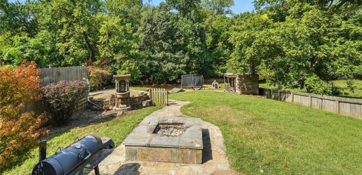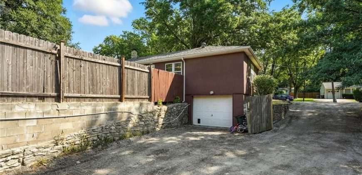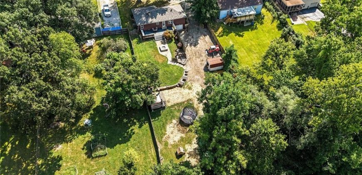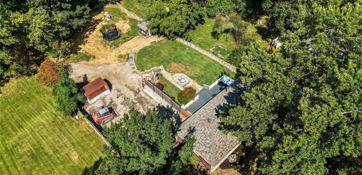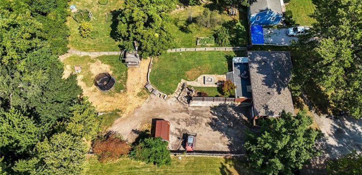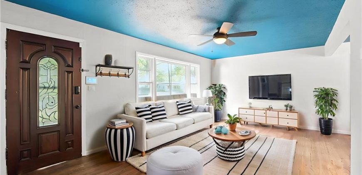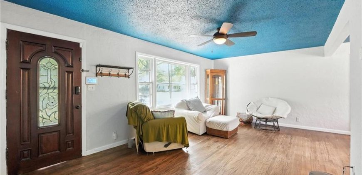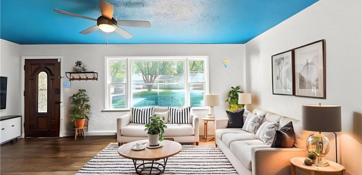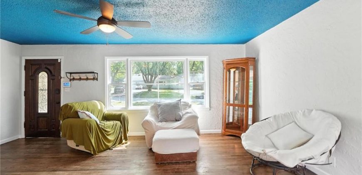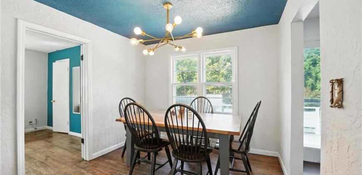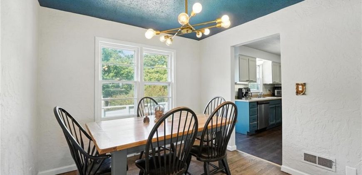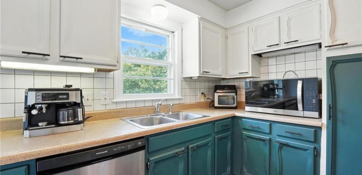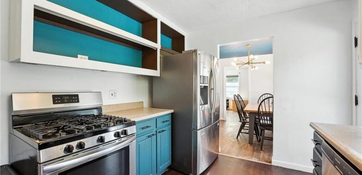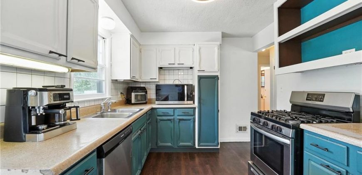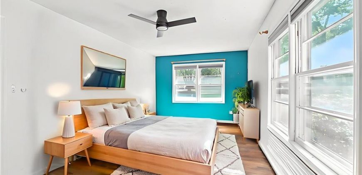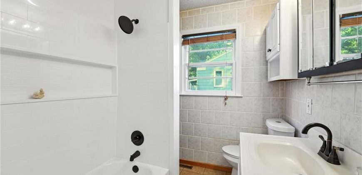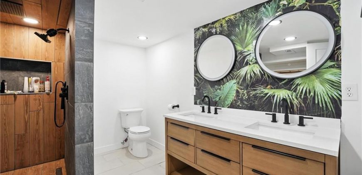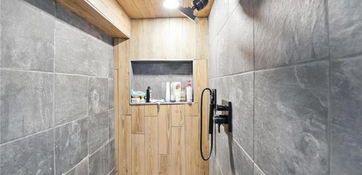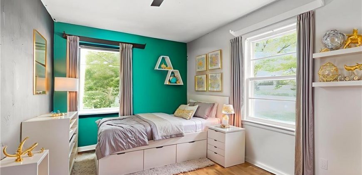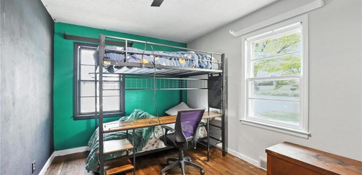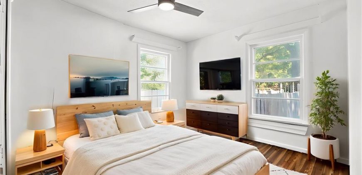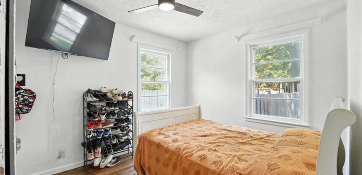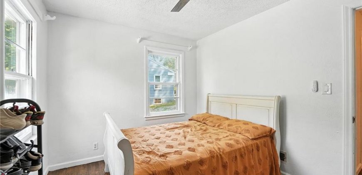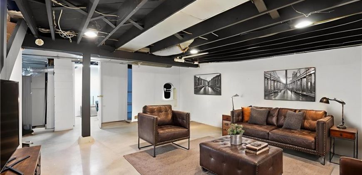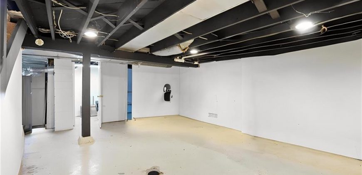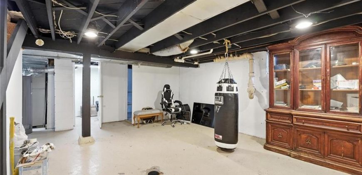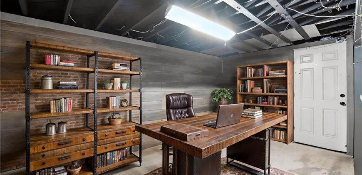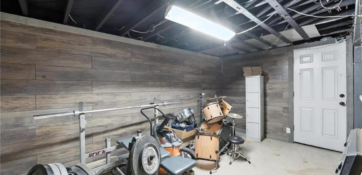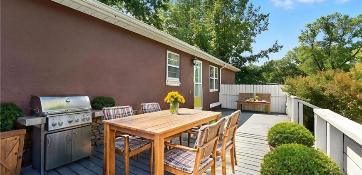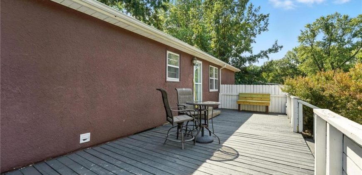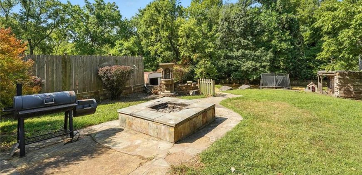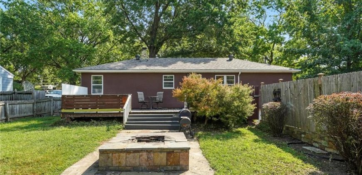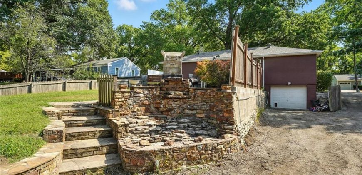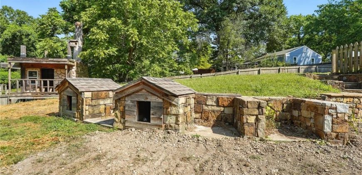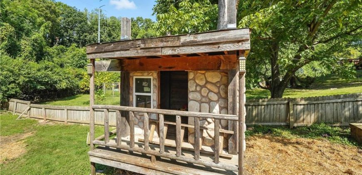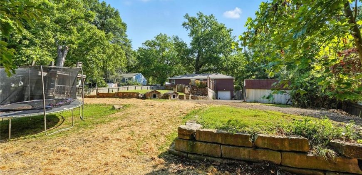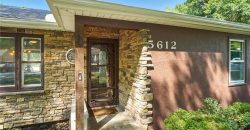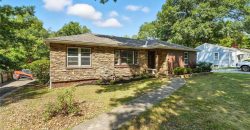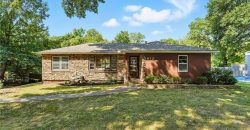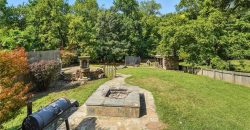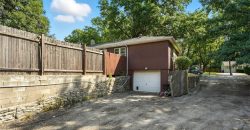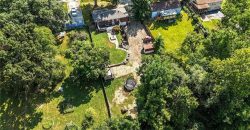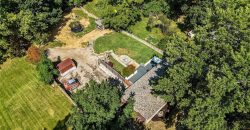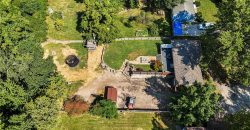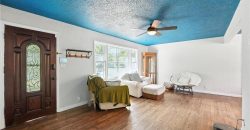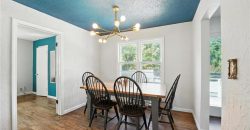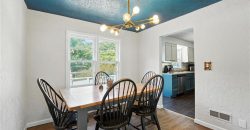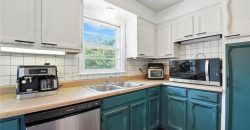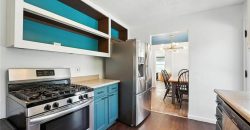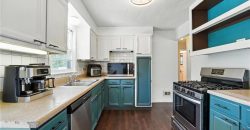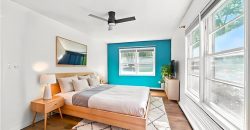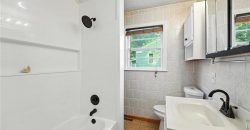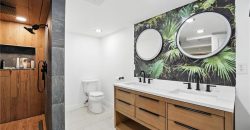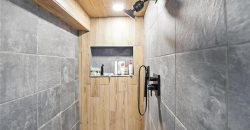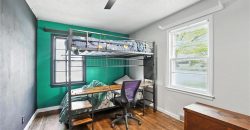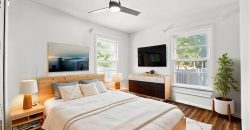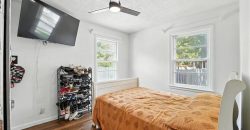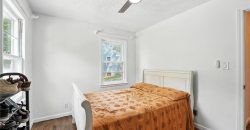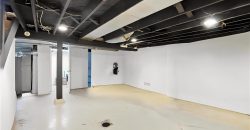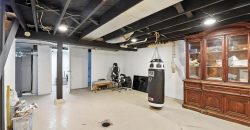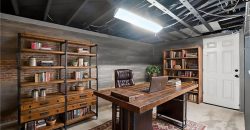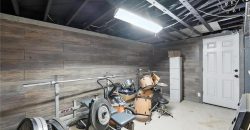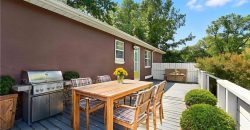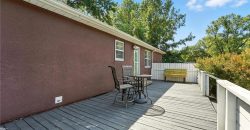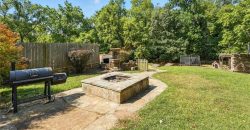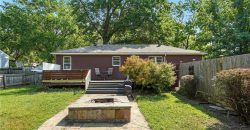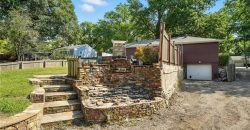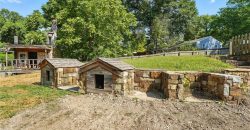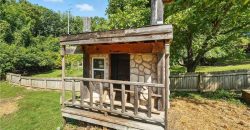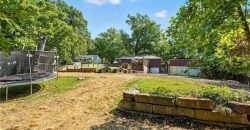Homes for Sale in Kansas City, MO 64151 | 5612 N Amoret Avenue
2571903
Property ID
2,045 SqFt
Size
3
Bedrooms
2
Bathrooms
Description
Ranch style living with Walkout Basement & Outdoor Oasis in Park Hill Schools. Private backyard fully fenced! Garage faces rear, good for hobbies, especially tinkering, workshop, or cars. Drive right to the back and plenty of room. Brand new roof! NO HOA
This charming ranch-style home with a walkout basement is designed for both comfort and creativity. Nestled in the highly sought-after Park Hill School District, it offers a perfect blend of updates, space, and personality.
The backyard is a true private retreat—fully fenced and extra large, with a sprawling deck, cozy fire pit, kids’ treehouse, dog houses, and a shed. Whether it’s family fun or peaceful evenings outdoors, this home has it covered.
Inside, you’ll love the hardwood floors throughout, new interior paint, and remodeled bathrooms. The kitchen features stainless steel appliances and a gas stove, perfect for home-cooked meals.
The walkout basement is both functional and inspiring. It features a back-facing garage, plenty of space for tools or hobbies. The basement has good accessible plumbing and wiring, but muted black for a lofty feel. Bright can lighting makes the large rec area and bonus rooms versatile and welcoming, complete with a second remodeled bath with spa features like heated floors! Also a few bonus rooms!
Don’t miss this unique opportunity to own a home that’s equal parts practical and playful—ready to be your forever place.
Address
- Country: United States
- Province / State: MO
- City / Town: Kansas City
- Neighborhood: Breen Hills
- Postal code / ZIP: 64151
- Property ID 2571903
- Price $259,000
- Property Type Single Family Residence
- Property status CEW
- Bedrooms 3
- Bathrooms 2
- Year Built 1977
- Size 2045 SqFt
- Land area 0.42 SqFt
- Garages 1
- School District Park Hill
- High School Park Hill South
- Middle School Lakeview
- Elementary School Southeast
- Acres 0.42
- Age 41-50 Years
- Basement Concrete, Full, Garage Entrance, Walk-Out Access
- Bathrooms 2 full, 0 half
- Builder Unknown
- HVAC Gas, Forced Air
- County Platte
- Equipment Dishwasher, Gas Range, Stainless Steel Appliance(s)
- Fireplace -
- Floor Plan Raised Ranch
- Garage 1
- HOA $ /
- Floodplain No
- Lot Description Estate Lot, Level, Many Trees, Wooded
- HMLS Number 2571903
- Ownership Private
- Property Status Temp Off Market
- Water Public
- Will Sell Cash, Conventional, FHA, VA Loan

