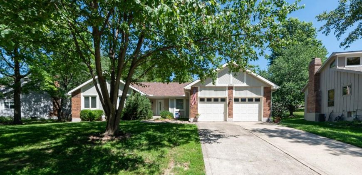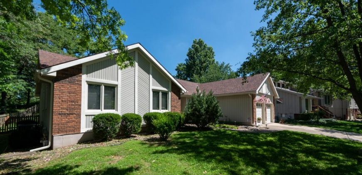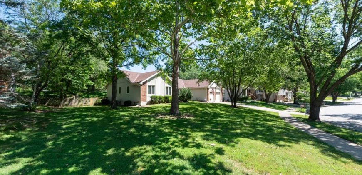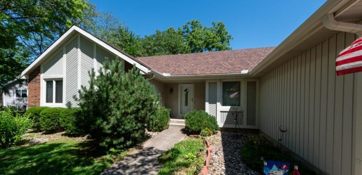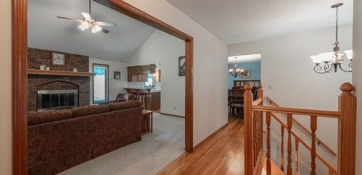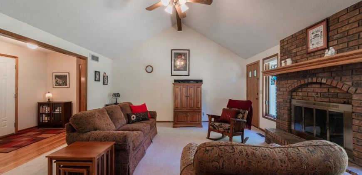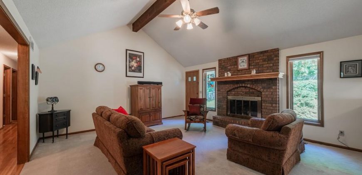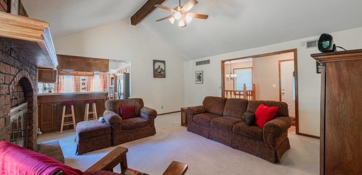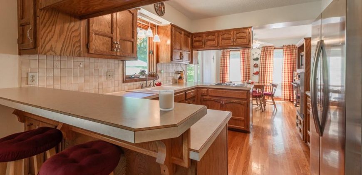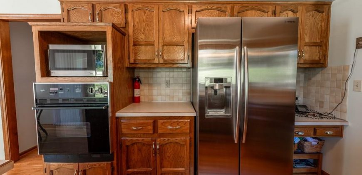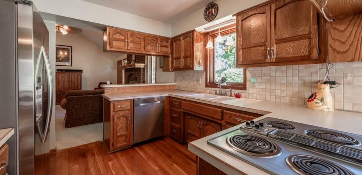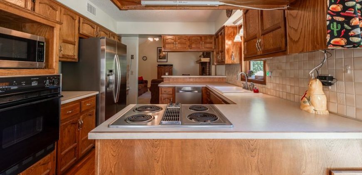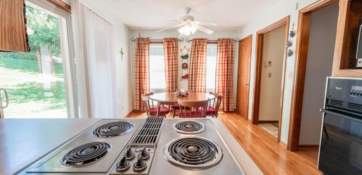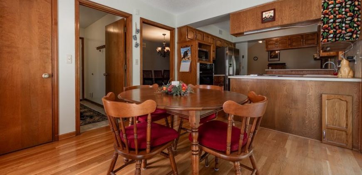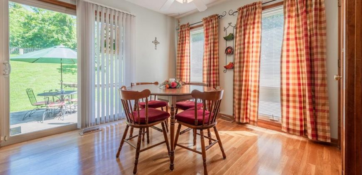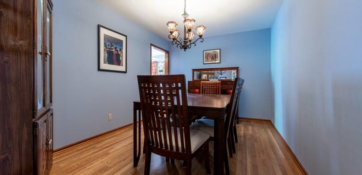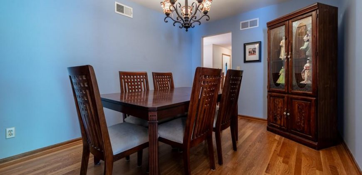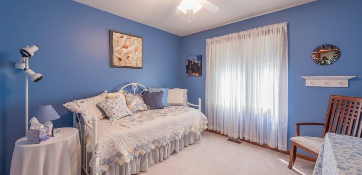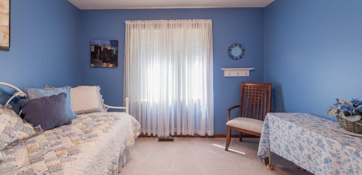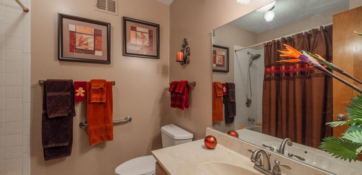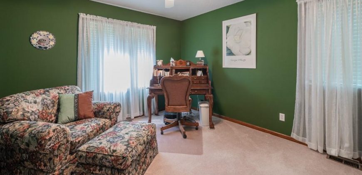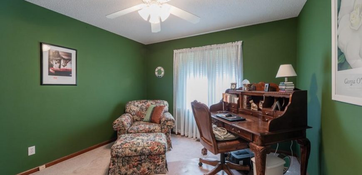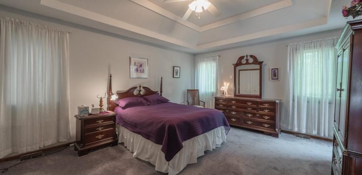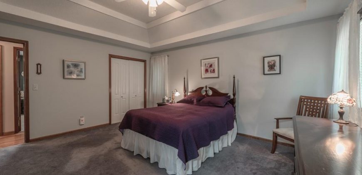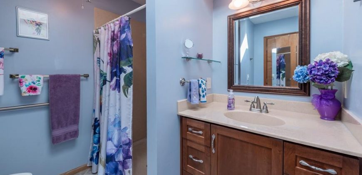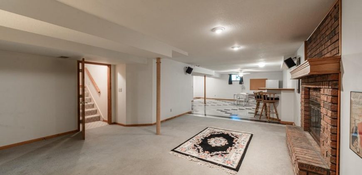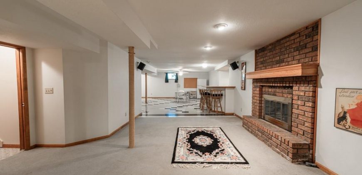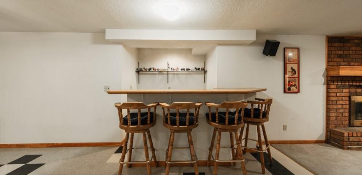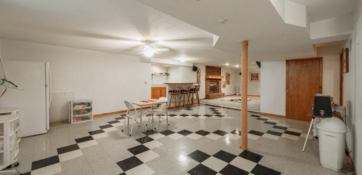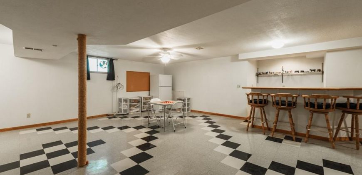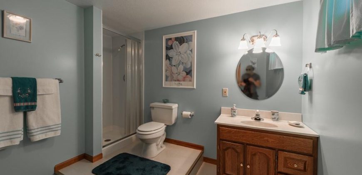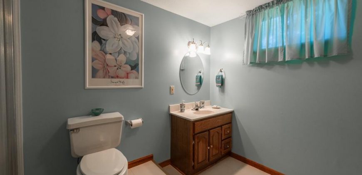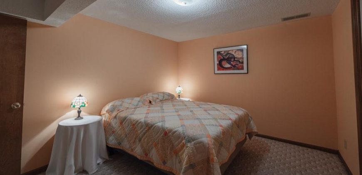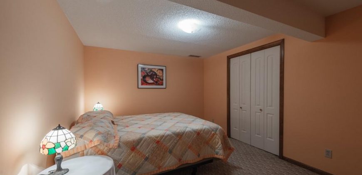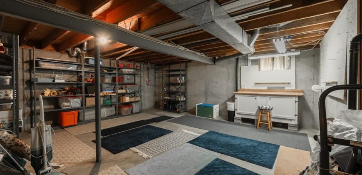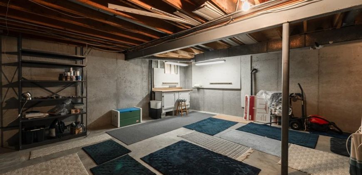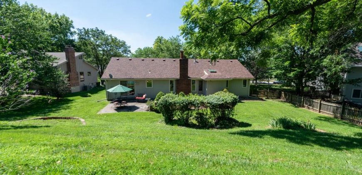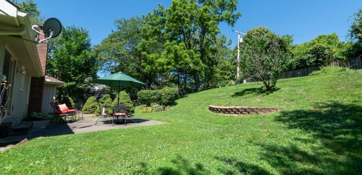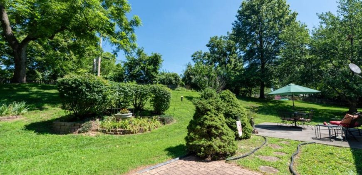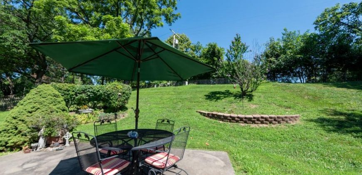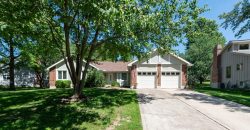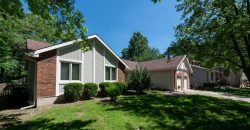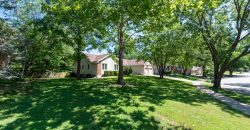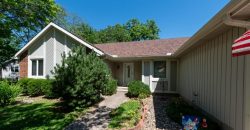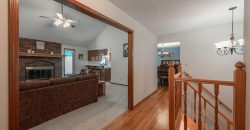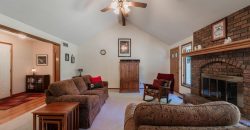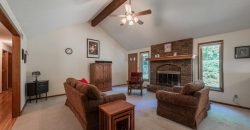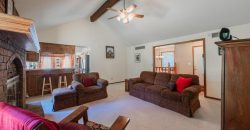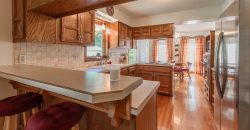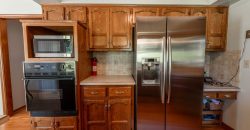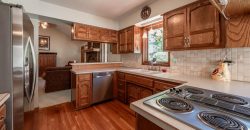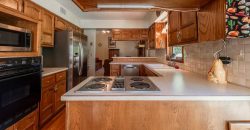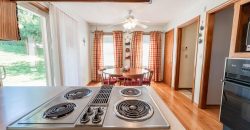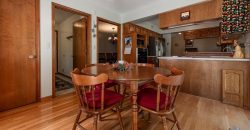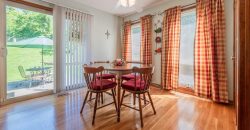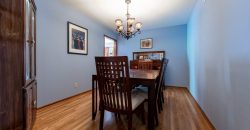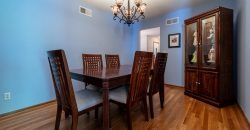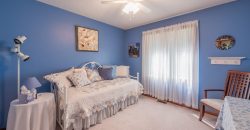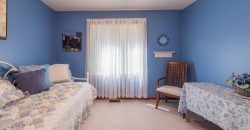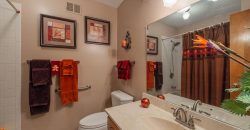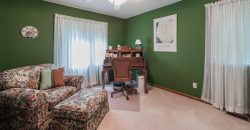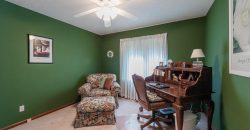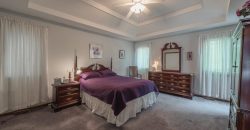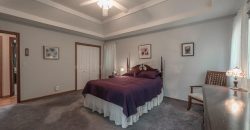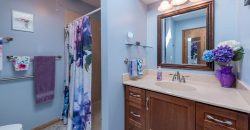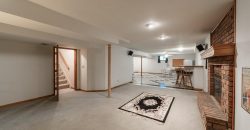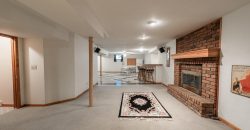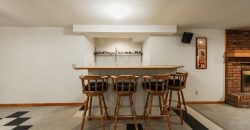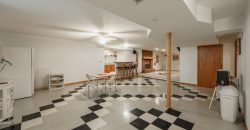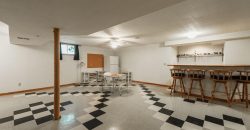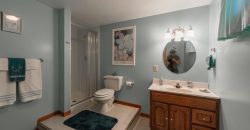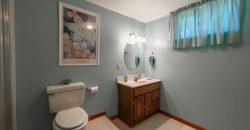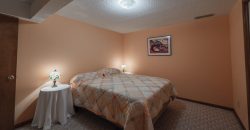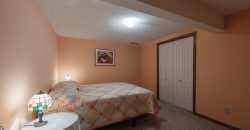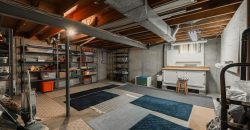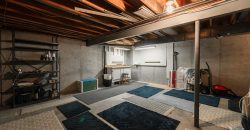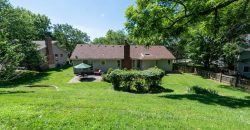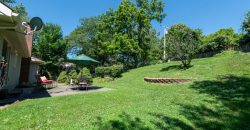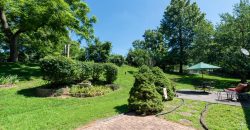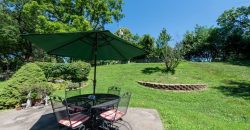Homes for Sale in Kansas City, MO 64151 | 5116 NW WALDEN Drive
2558966
Property ID
2,882 SqFt
Size
3
Bedrooms
3
Bathrooms
Description
TERRIFIC TRUE RANCH IN THE HILLS OF WALDEN!
One level living at its best, with beautiful hardwood floors throughout the main level, you are greeted by a large open foyer as you walk thru the door. A spacious living room with a cozy fireplace, walks out to 1 of 2 patios. A cute kitchen with a sweet dining area looks out onto the private backyard also! A nice formal dining room for entertaining will house a large table and buffet. The master suite can accommodate large furniture also, with a big walk-in closet and an updated master bath attached. Two more nicely sized guest rooms and a hall bath finish off the main level. Downstairs is a huge Rec room with a fireplace and a wetbar-perfect for hosting events! A Nonconforming bedroom, or could be an office, is also downstairs, as well as a full bath. What a great guest suite! There is also loads of storage and a nice work bench downstairs or expand your Rec room for even more useable space. Great corner-ish lot with mature trees and lots of wildlife. The backyard boasts 2 patios, is partially fenced, the incline pr0vides privacy from any neighbors behind. Enjoy all the great amenities Walden has to offer-clubhouse, pools and tennis-and you are just a few steps away from it!
Address
- Country: United States
- Province / State: MO
- City / Town: Kansas City
- Neighborhood: Hills Of Walden
- Postal code / ZIP: 64151
- Property ID 2558966
- Price $410,000
- Property Type Single Family Residence
- Property status Active
- Bedrooms 3
- Bathrooms 3
- Year Built 1984
- Size 2882 SqFt
- Land area 0.36 SqFt
- Garages 2
- School District Park Hill
- High School Park Hill South
- Middle School Walden
- Elementary School Southeast
- Acres 0.36
- Age 41-50 Years
- Amenities Clubhouse, Pool, Tennis Court(s)
- Basement Concrete, Daylight, Finished, Full
- Bathrooms 3 full, 0 half
- Builder Unknown
- HVAC Electric, Forced Air
- County Platte
- Dining Breakfast Area,Formal
- Equipment Cooktop, Dishwasher, Disposal, Dryer, Refrigerator, Built-In Electric Oven, Washer
- Fireplace 1 - Basement, Gas, Living Room, Recreation Room, Wood Burning
- Floor Plan Ranch
- Garage 2
- HOA $ /
- Floodplain No
- Lot Description City Lot, Corner Lot, Many Trees
- HMLS Number 2558966
- Laundry Room Main Level
- Open House EXPIRED
- Other Rooms Breakfast Room,Entry,Main Floor Master
- Ownership Private
- Property Status Active
- Water Public
- Will Sell Cash, Conventional, FHA, VA Loan

