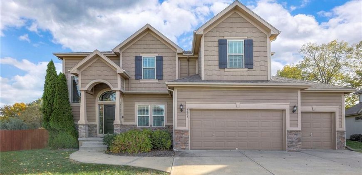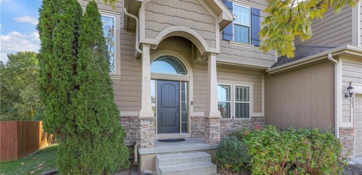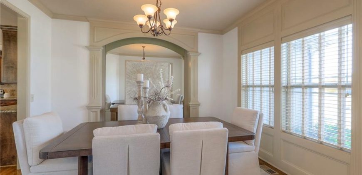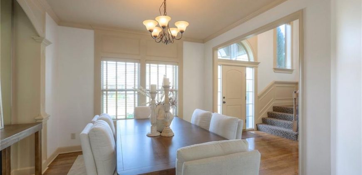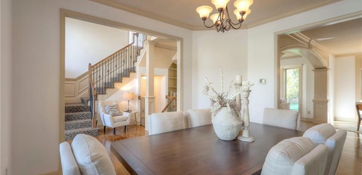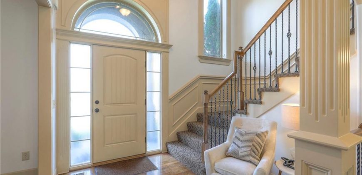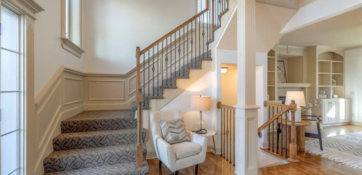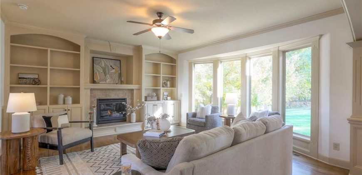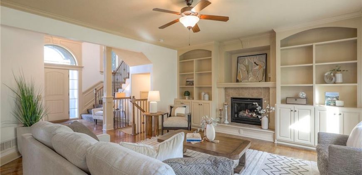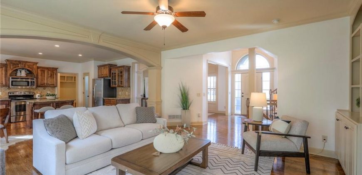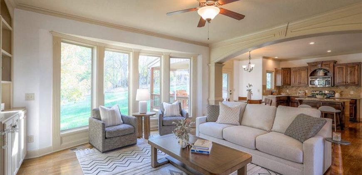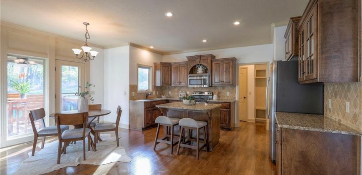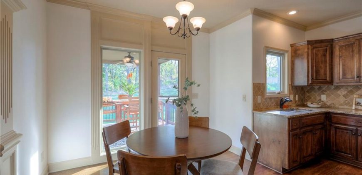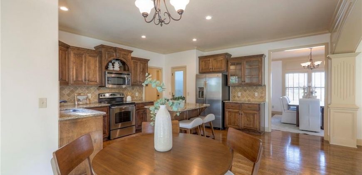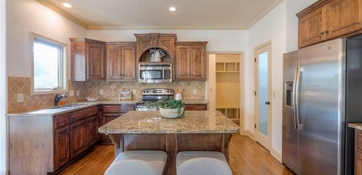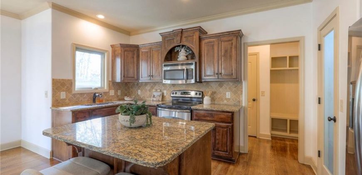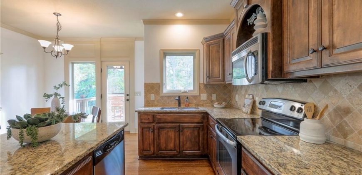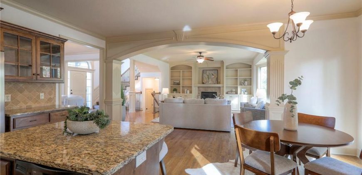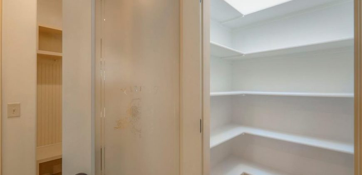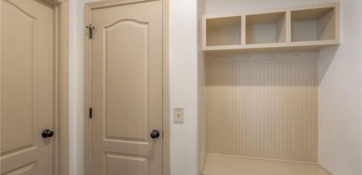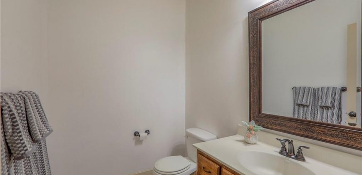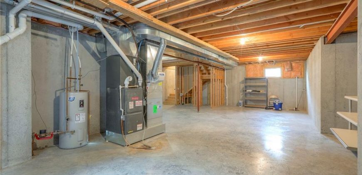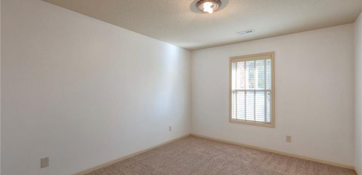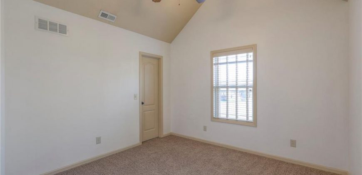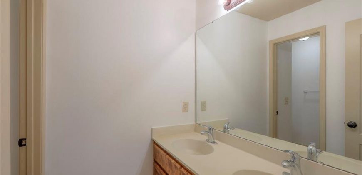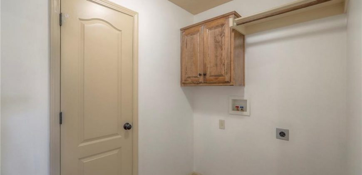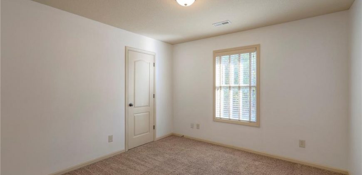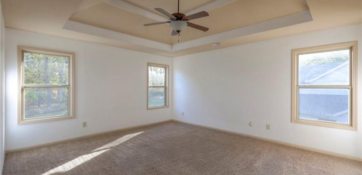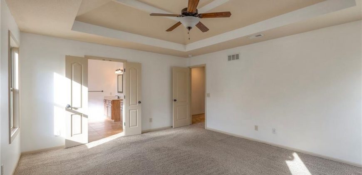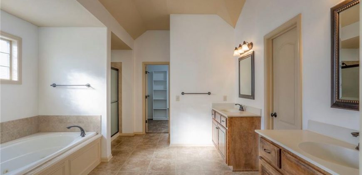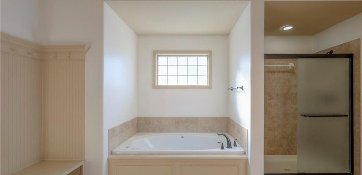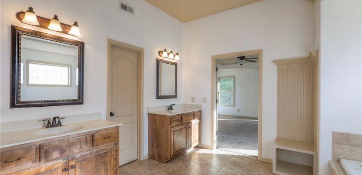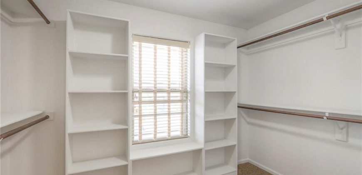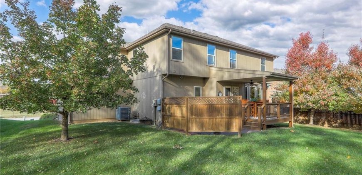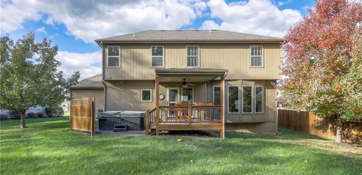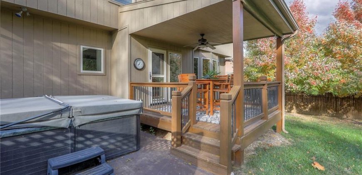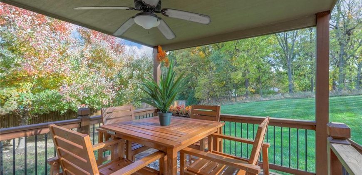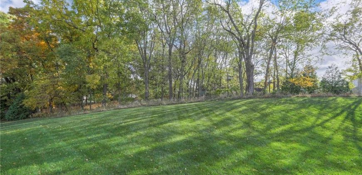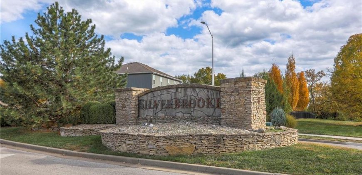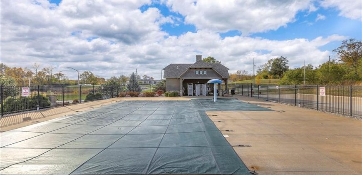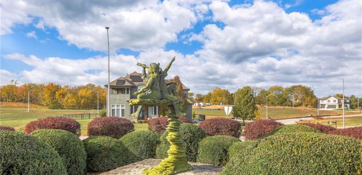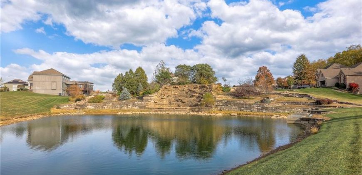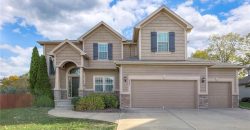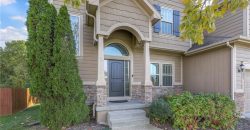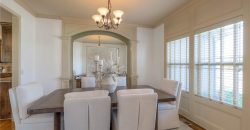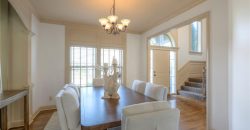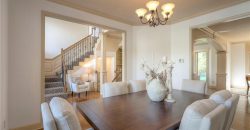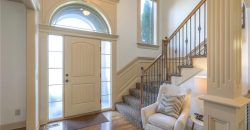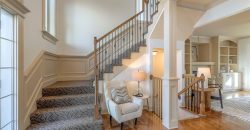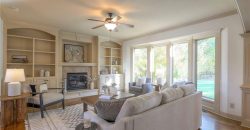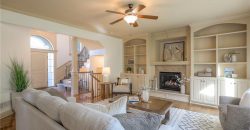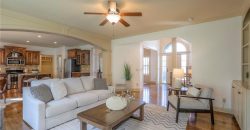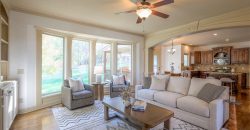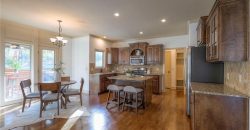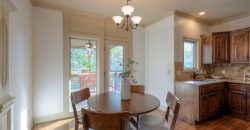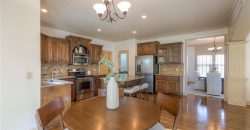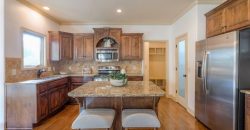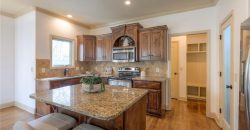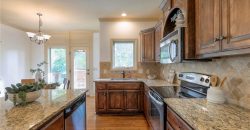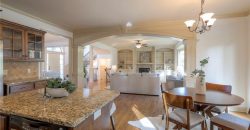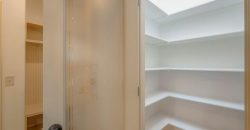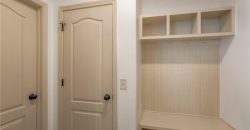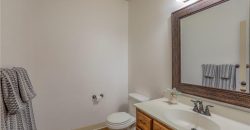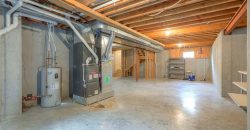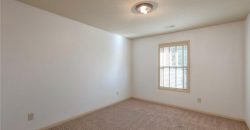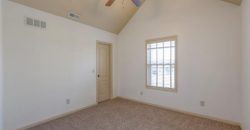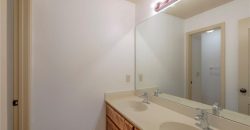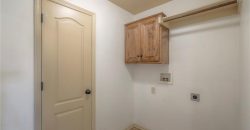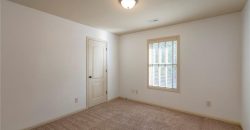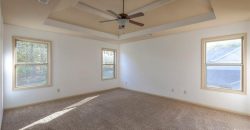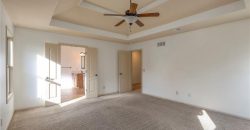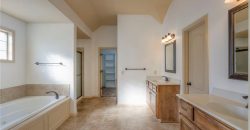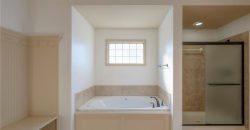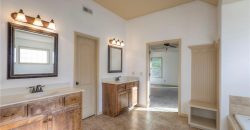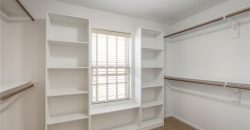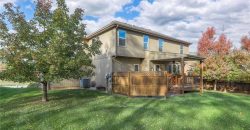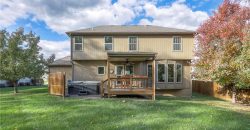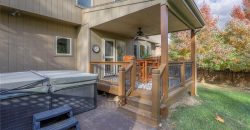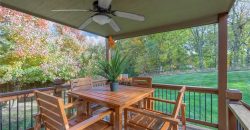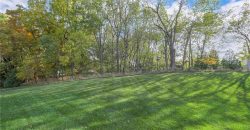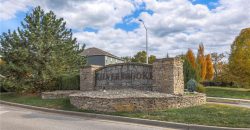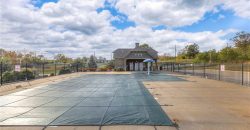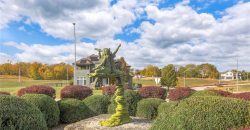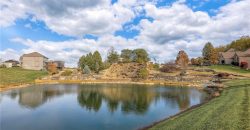Homes for Sale in Kansas City, MO 64151 | 4203 NW 76th Street
2584748
Property ID
2,402 SqFt
Size
4
Bedrooms
2
Bathrooms
Description
Welcome to this stunning 2-story home with an open floor plan in Park Hill school district that has been meticulously maintained. You will be welcomed with loads of natural light playing off the freshly painted white interior. Spacious great room hosts a gas fireplace flanked by custom bookshelves perfect for relaxing or entertaining. It is open to a gourmet kitchen, complete with a center island to include electrical outlet, granite countertops, tile backsplash, stainless steel GE appliances, and a walk-in pantry. Mud room is thoughtfully located off the kitchen with cubbies, lockers, and a bench to complete your drop zone. Gleaming hardwood floors flow seamlessly through the main living areas, enhancing the home’s bright & airy feel. Upstairs, the luxurious master suite boasts a vaulted ceiling, double vanities, spa-like tub, dual shower heads, and spacious walk-in closet. Laundry room is conveniently located off the master and on the same floor as all bedrooms. Step outside to enjoy a covered patio overlooking the large, well manicured, & tastefully landscaped backyard-ideal for gatherings or quiet evenings at home. Hot tub has been emptied, cleaned and ready for a snowy night. A 3-car garage provides plenty of storage and parking. Unfinished basement has egress window and is waiting for new owners touch to create as they desire. There is always a pick up basketball game to be had in this cul-de-sac. Meet your neighbors around the corner at the neighborhood pool this summer. Move-in ready and beautifully updated, this home blends comfort, style, and function. Take advantage of lowest interest rates in 3yrs!
Address
- Country: United States
- Province / State: MO
- City / Town: Kansas City
- Neighborhood: Silverbrooke
- Postal code / ZIP: 64151
- Property ID 2584748
- Price $525,000
- Property Type Single Family Residence
- Property status Active
- Bedrooms 4
- Bathrooms 2
- Size 2402 SqFt
- Land area 0.36 SqFt
- Garages 3
- School District Park Hill
- High School Park Hill
- Middle School Plaza
- Elementary School Hopewell
- Acres 0.36
- Age 11-15 Years
- Amenities Pool
- Basement Concrete, Egress Window(s), Unfinished
- Bathrooms 2 full, 1 half
- Builder Unknown
- HVAC Electric, Natural Gas
- County Platte
- Dining Eat-In Kitchen,Hearth Room
- Equipment Dishwasher, Microwave, Refrigerator
- Fireplace 1 - Family Room, Gas
- Floor Plan 2 Stories
- Garage 3
- HOA $948 / Annually
- Floodplain No
- Lot Description Cul-De-Sac
- HMLS Number 2584748
- Laundry Room Bedroom Level
- Ownership Private
- Property Status Active
- Water Public
- Will Sell Cash, Conventional, VA Loan

