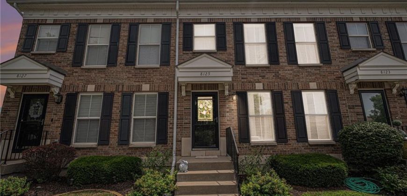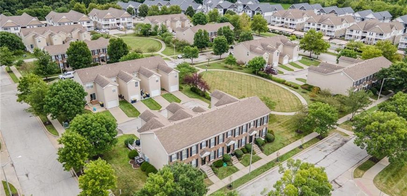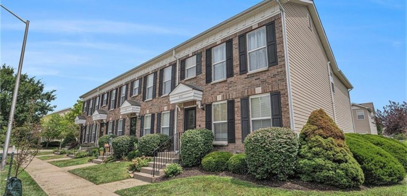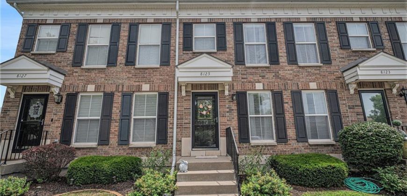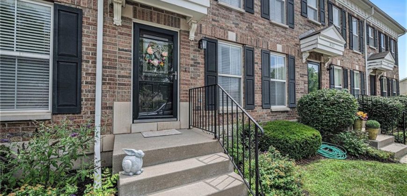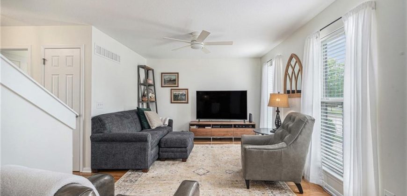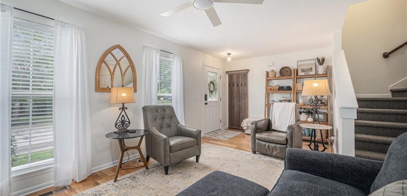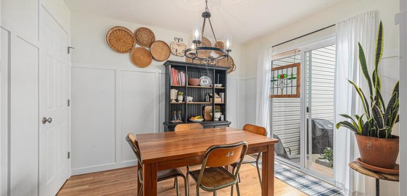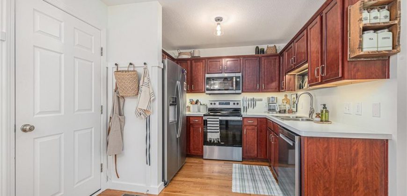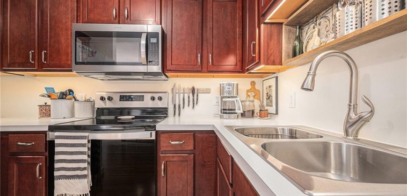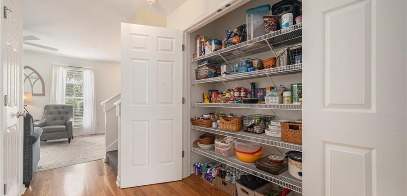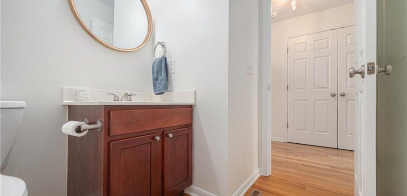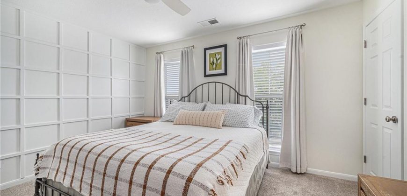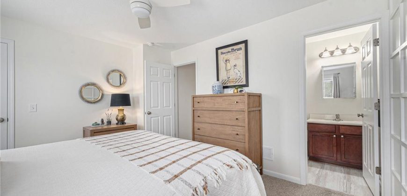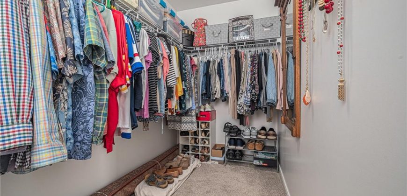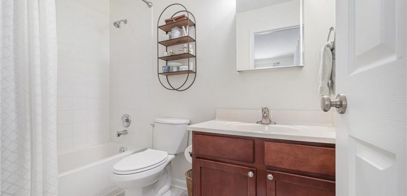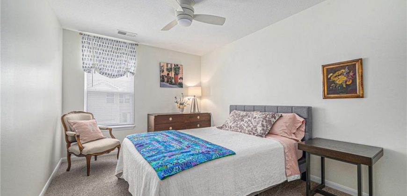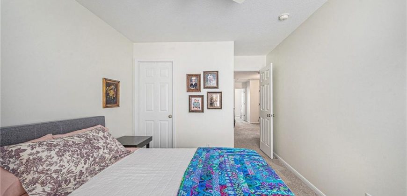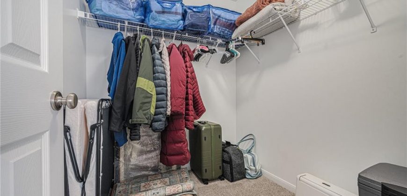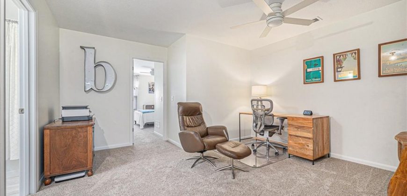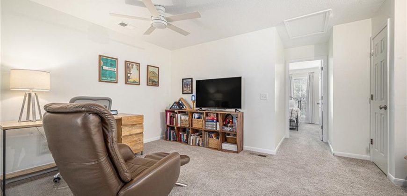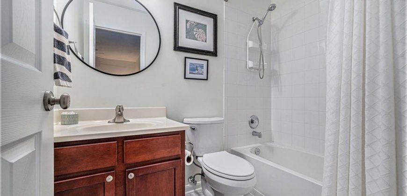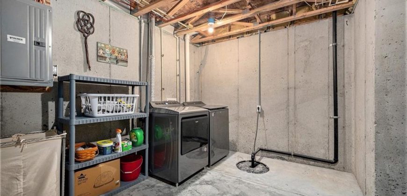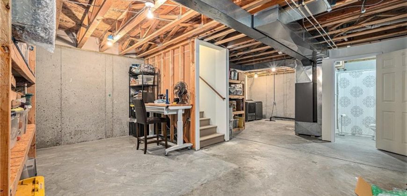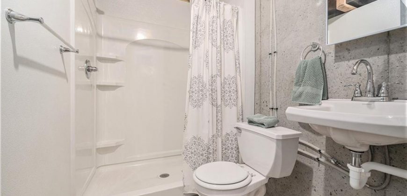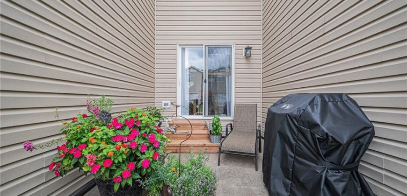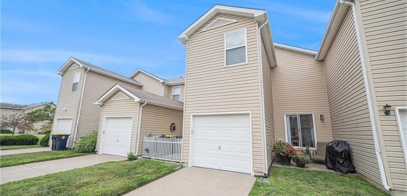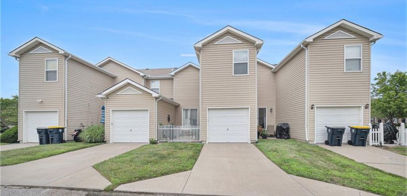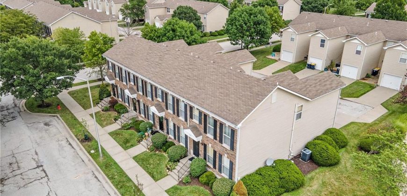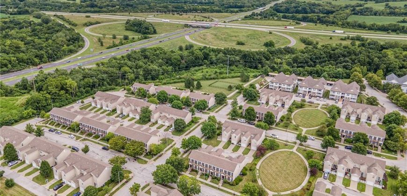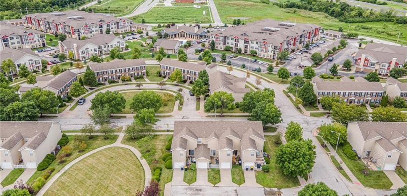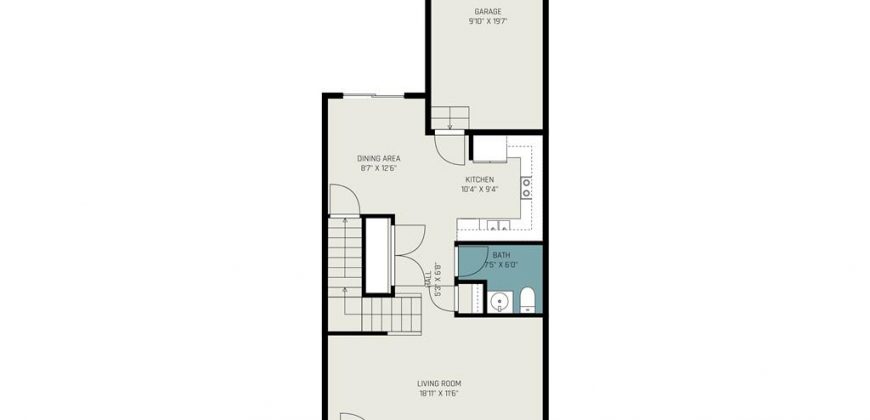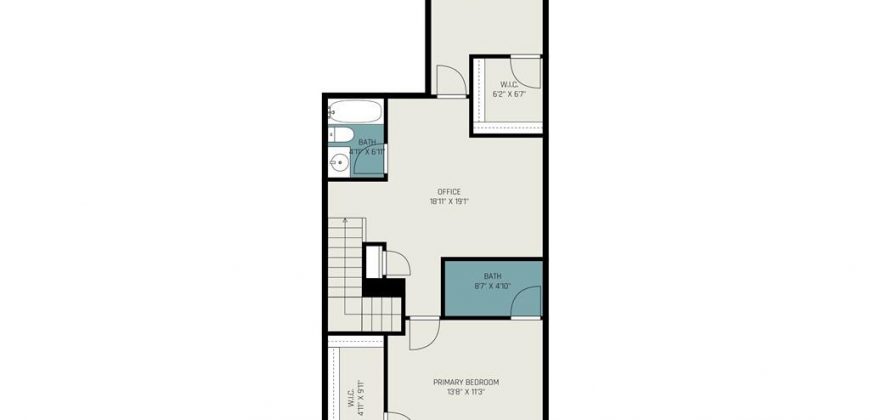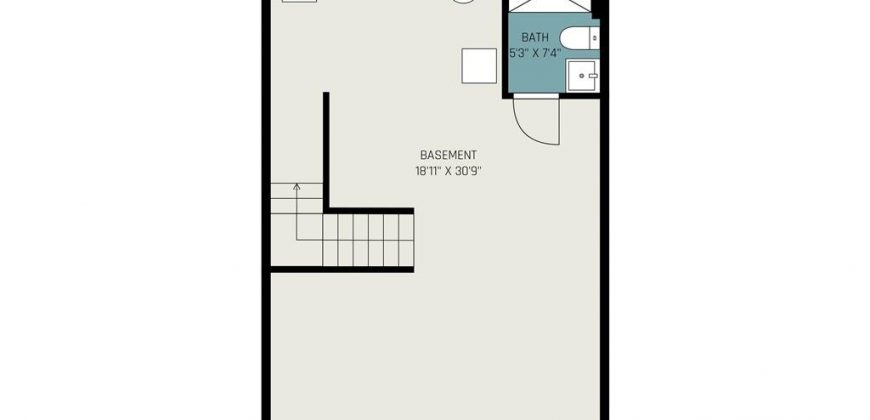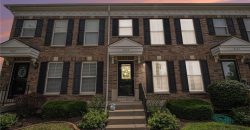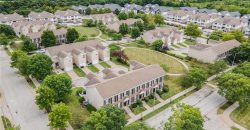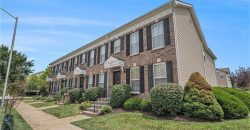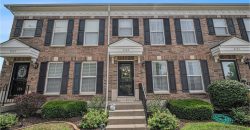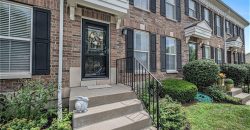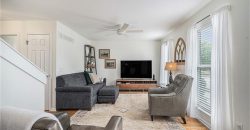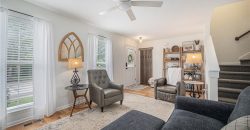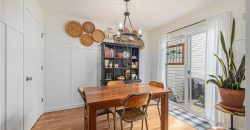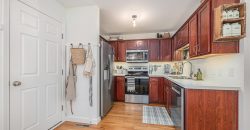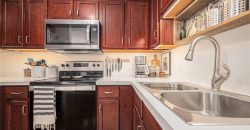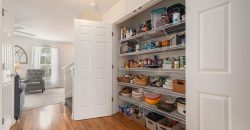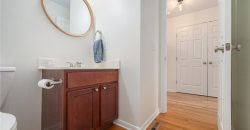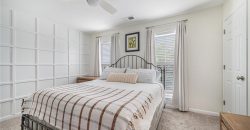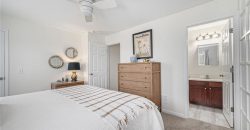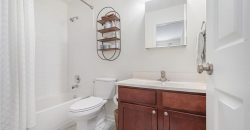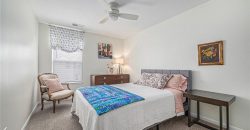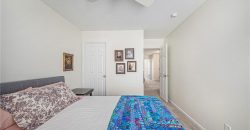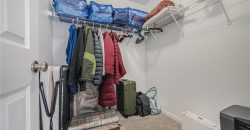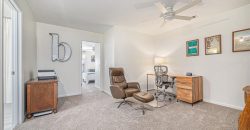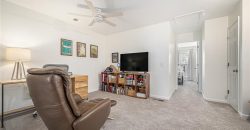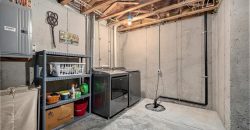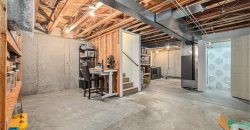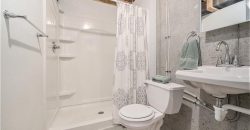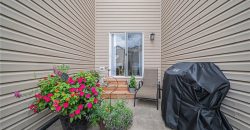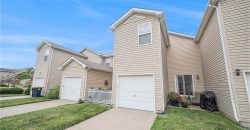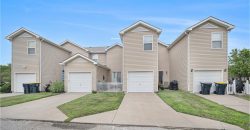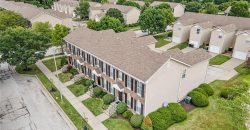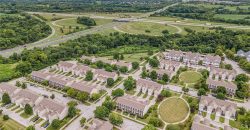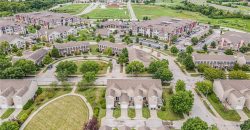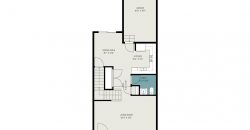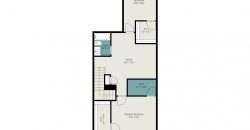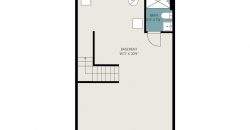Homes for Sale in Kansas City, MO 64119 | 8125 N Drury Avenue
2566541
Property ID
1,334 SqFt
Size
2
Bedrooms
3
Bathrooms
Description
Welcome to 8125 N Drury Avenue! This spacious and beautifully updated townhome is move-in ready and waiting for you. As you walk up to your new home, you’ll be greeted by a bright and airy front room with large windows that fill the space with natural light. Gorgeous hardwood floors flow throughout the main level, complemented by fresh paint, new lighting fixtures, and updated finishes that create a warm, modern feel.
Moving through the main floor, you’ll find a convenient half bathroom, updated with a new toilet and stylish fixtures. The kitchen and dining area offer a functional layout, featuring new appliances, updated faucets, and plenty of space for gathering. Just off the kitchen, a door leads to your attached one-car garage for easy access.
Upstairs, you’ll discover a large versatile space, currently set up as a home office, that connects directly to a full bathroom. The primary bedroom features a spacious walk-in closet and its own private en suite bathroom, fully updated with new fixtures and finishes to match the home’s modern touches. Nearby is the secondary bedroom, complete with a walk-in closet. New carpet throughout the upper level adds to the home’s fresh, updated feel.
The basement offers a dedicated laundry area, an additional bathroom, and plenty of storage space for your needs. With a new A/C system, updated flooring, modern lighting, fresh paint, new toilets, faucets, and appliances, this home has been thoughtfully upgraded from top to bottom.
If you’re looking for a move-in ready home with space, style, and modern updates, 8125 N Drury Avenue is ready to be yours!
Address
- Country: United States
- Province / State: MO
- City / Town: Kansas City
- Neighborhood: Brighton Crossings Commons
- Postal code / ZIP: 64119
- Property ID 2566541
- Price $255,000
- Property Type Townhouse
- Property status Pending
- Bedrooms 2
- Bathrooms 3
- Year Built 2007
- Size 1334 SqFt
- Garages 1
- School District North Kansas City
- High School Oak Park
- Middle School Antioch
- Elementary School Chapel Hill
- Age 16-20 Years
- Amenities Trail(s)
- Basement Concrete, Full
- Bathrooms 3 full, 1 half
- Builder Unknown
- HVAC Electric, Electric
- County Clay
- Dining Eat-In Kitchen,Kit/Dining Combo
- Fireplace -
- Floor Plan 2 Stories
- Garage 1
- HOA $168 / Monthly
- HOA Includes Building Maint, Lawn Service, Snow Removal
- Floodplain Unknown
- Lot Description Level
- HMLS Number 2566541
- Laundry Room In Basement
- Other Rooms Den/Study
- Ownership Private
- Property Status Pending
- Water Public
- Will Sell Cash, Conventional, FHA, VA Loan

