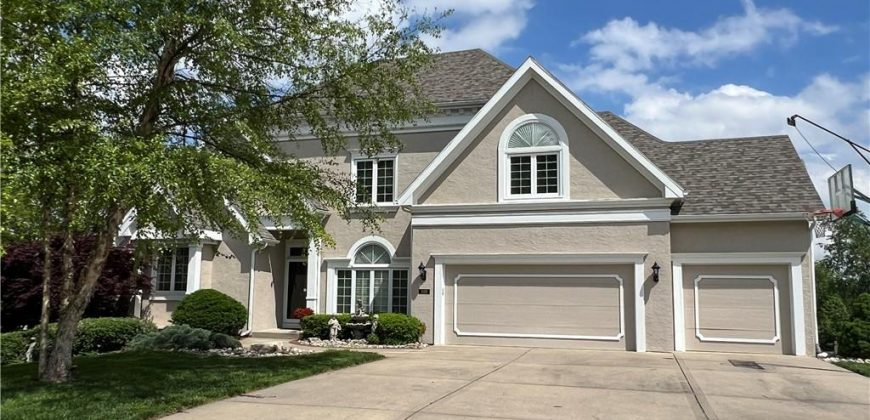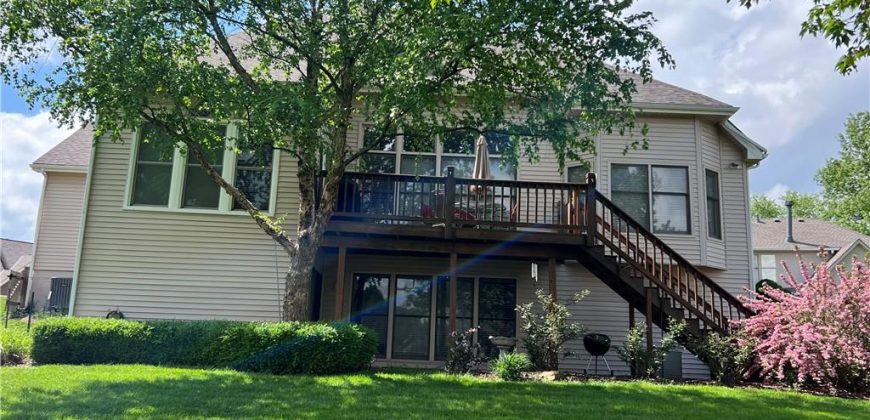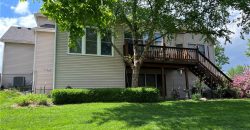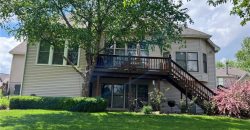Homes for Sale in Kansas City, MO 64119 | 6111 N Kensington Court
2547458
Property ID
3,947 SqFt
Size
4
Bedrooms
4
Bathrooms
Description
Elegant 1.5 Story Home in Carriage Hills Estates. Welcome to this stunning 4-bedroom, 4.1 bath home nestled on a picturesque cul-de-sac lot in Carriage Hills Estate. Thoughtfully designed for both comfort and entertaining, this spacious 1.5 story home features a main level master suite and a blend of timeless craftsmanship and modern updates. The heart of the home is the expansive kitchen, showcasing rich wood floors, granite countertops, a generous island, and ample cabinetry-perfect for gatherings and everyday living. The inviting great room features a see through fireplace, beautiful wood trim and soaring vaulted ceilings, creating a warm and welcoming space. The main level master suite offers privacy and convenience, while three additional bedrooms are located upstairs. The finished walkout lower level boasts a large rec room, second kitchen, wet bar, and direct access to the patio-ideal for entertaining guests. There’s also plenty of storage and the option to create fifth bedroom or home office. Enjoy outdoor living with a spacious east facing deck overlooking a beautiful maintained yard.
Address
- Country: United States
- Province / State: MO
- City / Town: Kansas City
- Neighborhood: Carriage Hill Estates
- Postal code / ZIP: 64119
- Property ID 2547458
- Price $485,000
- Property Type Single Family Residence
- Property status Active
- Bedrooms 4
- Bathrooms 4
- Year Built 1993
- Size 3947 SqFt
- Land area 0.3 SqFt
- Garages 3
- School District North Kansas City
- High School Winnetonka
- Middle School Eastgate
- Elementary School Ravenwood
- Acres 0.3
- Age 31-40 Years
- Amenities Pool
- Basement Finished, Walk-Out Access
- Bathrooms 4 full, 1 half
- Builder Unknown
- HVAC Electric, Forced Air
- County Clay
- Dining Breakfast Area,Formal
- Equipment Cooktop, Dishwasher, Disposal, Microwave
- Fireplace 1 - Family Room, Gas, Gas Starter, See Through
- Floor Plan 1.5 Stories
- Garage 3
- HOA $600 / Annually
- Floodplain No
- Lot Description City Limits, City Lot, Cul-De-Sac, Sprinklers In Front
- HMLS Number 2547458
- Laundry Room Main Level
- Other Rooms Breakfast Room,Main Floor BR,Main Floor Master,Recreation Room
- Ownership Private
- Property Status Active
- Water Public
- Will Sell Cash, Conventional, FHA, VA Loan











