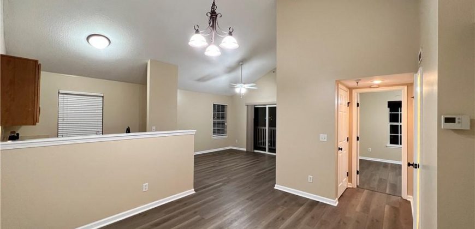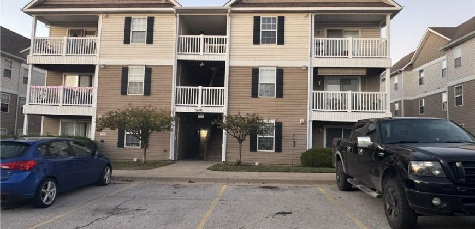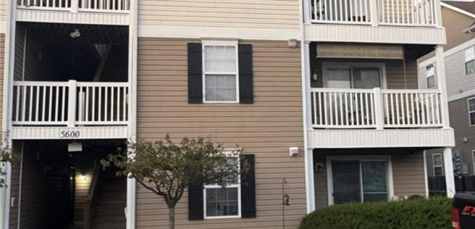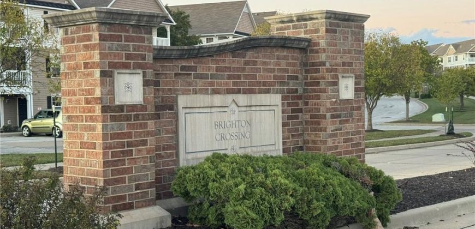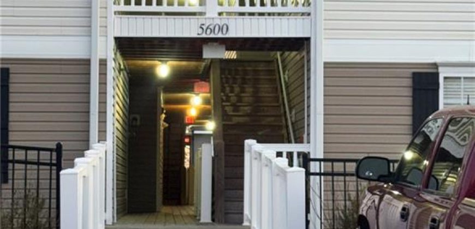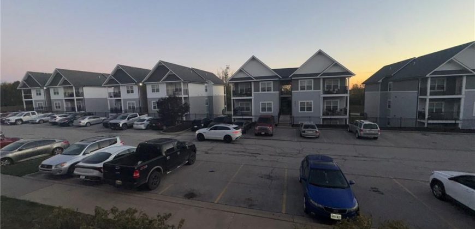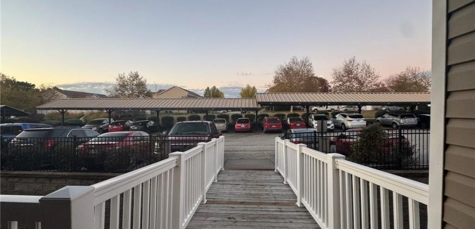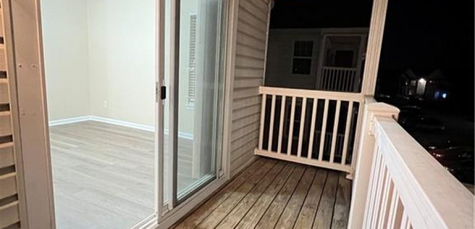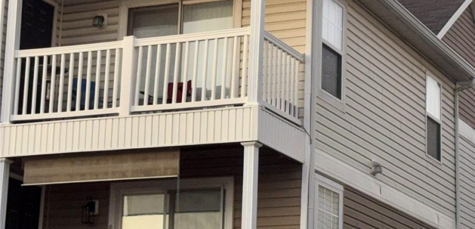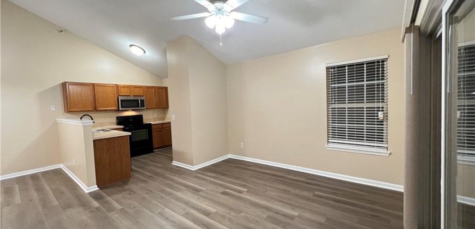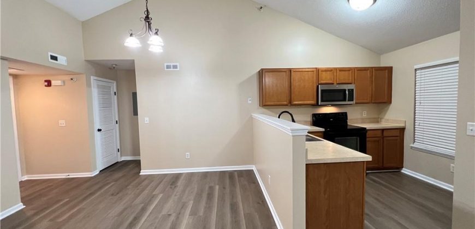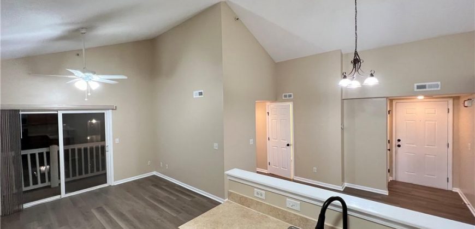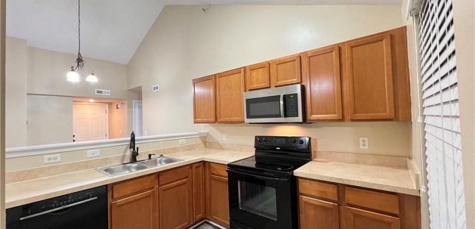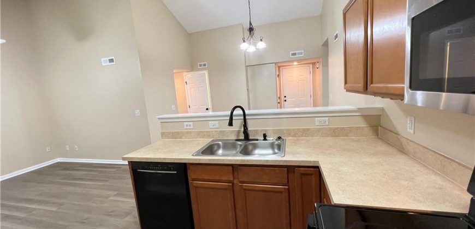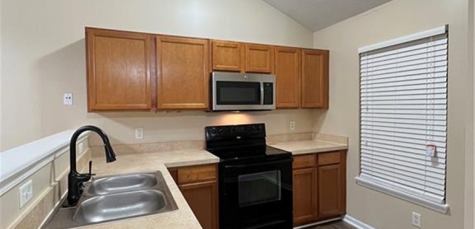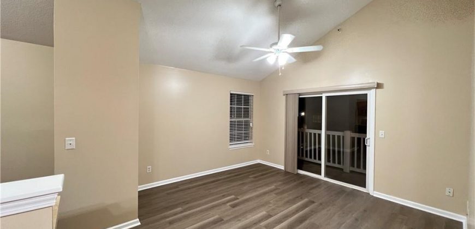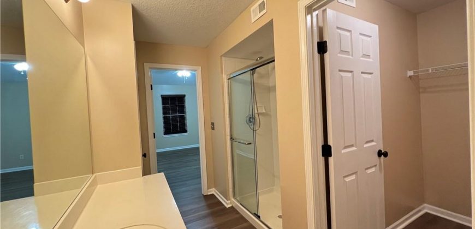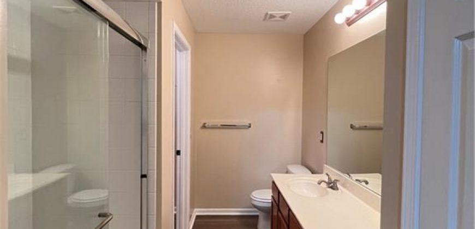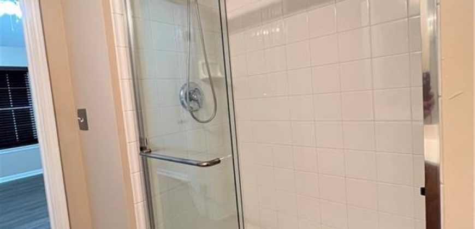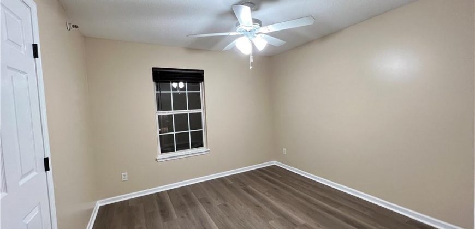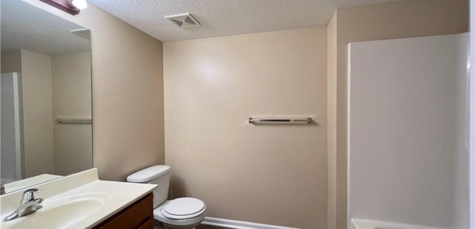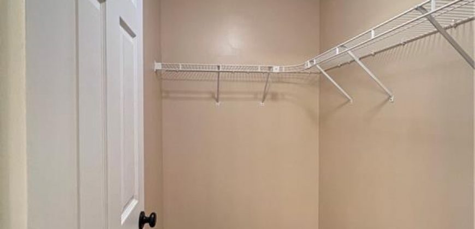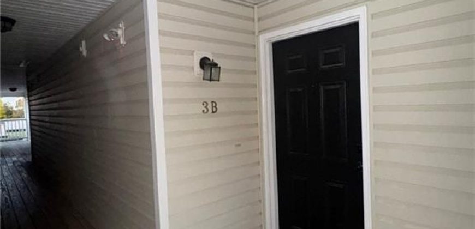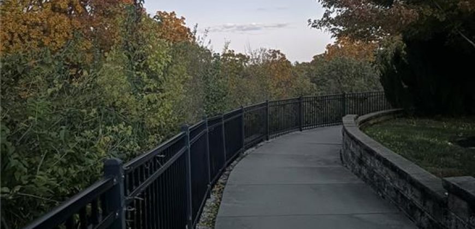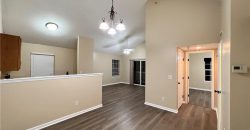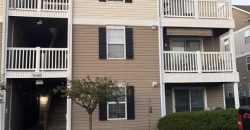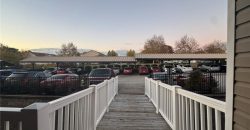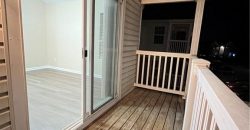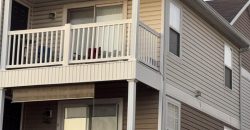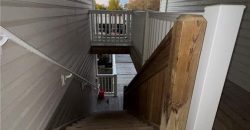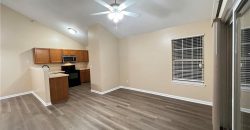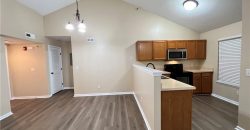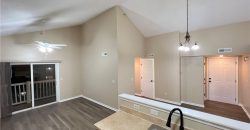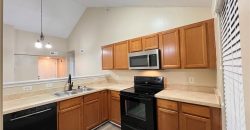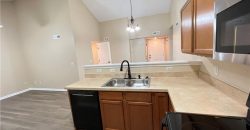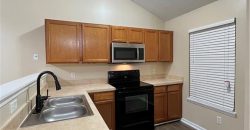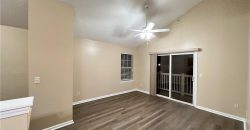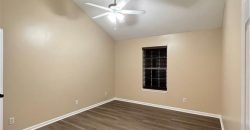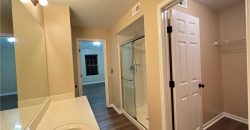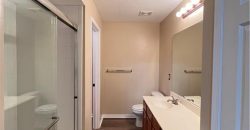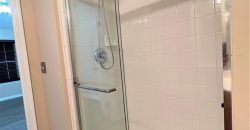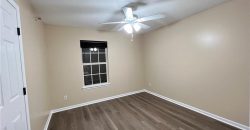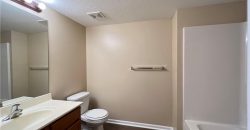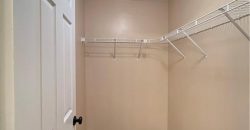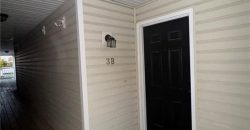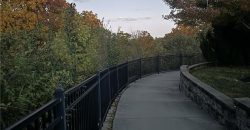Homes for Sale in Kansas City, MO 64119 | 5600 NE 80th Terrace, Unit#3B
2583328
Property ID
1,035 SqFt
Size
2
Bedrooms
2
Bathrooms
Description
Holiday Price Reduction!! Whether you’re a landlord adding to your portfolio or a homeowner looking to Live the Condo Life, this is a Smart Investment! All the popularity and hype is likely due to the amazing location and condition, friendly and conscientious neighbors, extremely functional floorplans and AFFORDABILITY! At this price, THERE’S ROOM TO ADD VALUE! This NEWLY LISTED 2 bedroom 2 bath condo has only been lighly lived in. It’s located on the top floor of the coveted 5600 building and the balcony faces South. If you park on the North side it’s only 1 quick flight on the wide open, newly renovated staircase that takes you directly to your private Condo Entrance. Open the door to behold the beauty of this Big Open Awesome Layout. The dining room and living room have their own designated areas but are open to the kitchen making it perfect for entertaining. Each bedroom and bathroom are on opposite sides of the condo, allowing for privacy. The main bedroom gets superb natural light and has the most luxurious bathroom setup you could dream of with it’s walk in closet, extra large vanity space and roomy shower. The secondary bedroom is equally desirable with easy access to the laundry closet and the second full bathroom that is right outside the door. The balcony provides enough space for a table and chairs and leads to a nice size Storage Closet. You need only peek right over the edge to see your car sitting peacefully in the parking lot below. All of the APPLIANCES, including the full size stacked washer and dryer are yours with the purchase of this maintenance provided Home Sweet Home. Schedule your tour today OR ask for the walk thru video.
Address
- Country: United States
- Province / State: MO
- City / Town: Kansas City
- Neighborhood: Brighton Crossings Commons
- Postal code / ZIP: 64119
- Property ID 2583328
- Price $173,500
- Property Type Condominium
- Property status Active
- Bedrooms 2
- Bathrooms 2
- Year Built 2011
- Size 1035 SqFt
- Land area 0.03 SqFt
- Garages 1
- School District North Kansas City
- High School Oak Park
- Middle School Antioch
- Elementary School Chapel Hill
- Acres 0.03
- Age 11-15 Years
- Amenities Trail(s)
- Basement Slab
- Bathrooms 2 full, 0 half
- Builder Unknown
- HVAC Electric, Electric, Heat Pump
- County Clay
- Dining Formal,Kit/Dining Combo,Kit/Family Combo,Liv/Dining Combo
- Equipment Dishwasher, Dryer, Microwave, Refrigerator, Electric Range, Washer
- Fireplace -
- Floor Plan Ranch
- Garage 1
- HOA $244 / Monthly
- HOA Includes Building Maint, Lawn Service, Parking, Roof Repair, Roof Replace, Snow Removal, Street, Trash, Water
- Floodplain No
- Lot Description City Limits, Many Trees, Wooded
- HMLS Number 2583328
- Laundry Room Bedroom Level
- Other Rooms Great Room,Main Floor BR,Main Floor Primary Bedroom
- Ownership Investor
- Property Status Active
- Water Public
- Will Sell Cash, Conventional, FHA, FmHA

