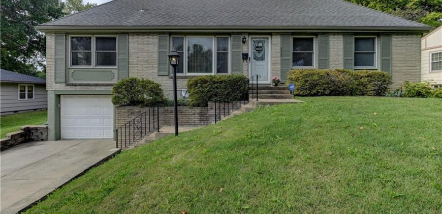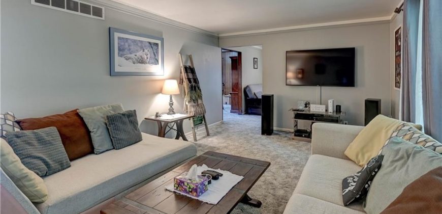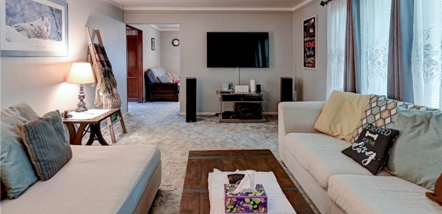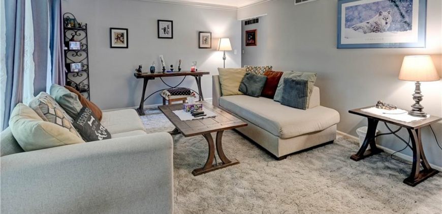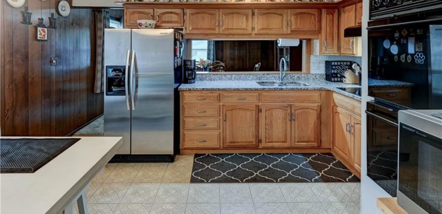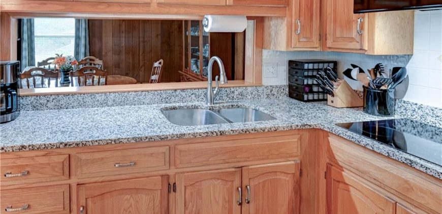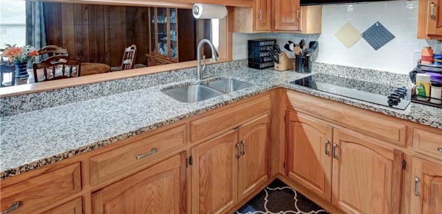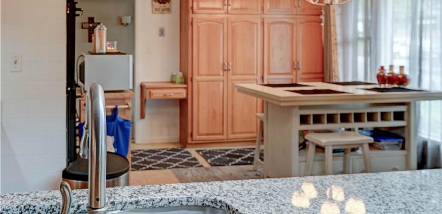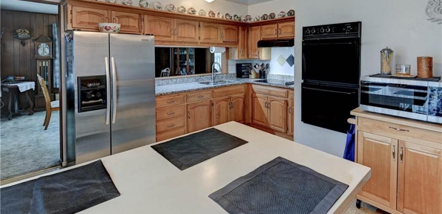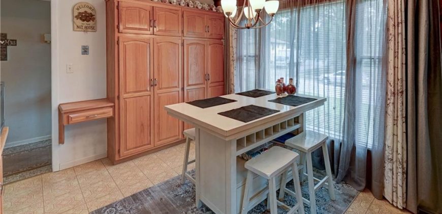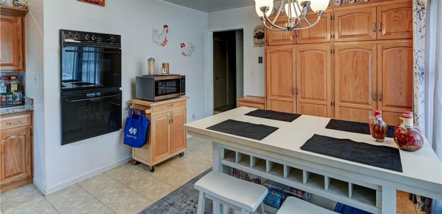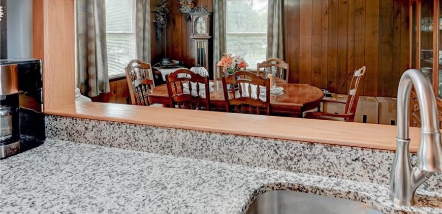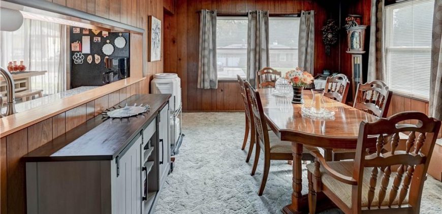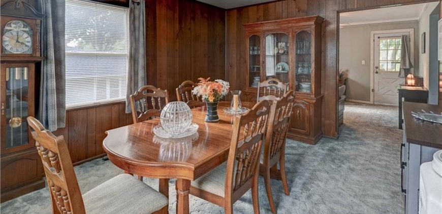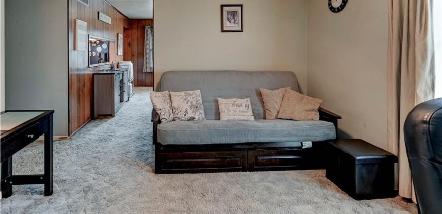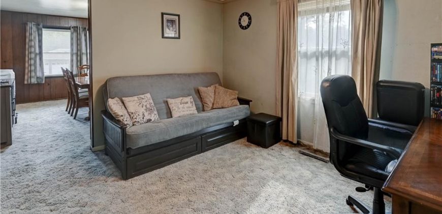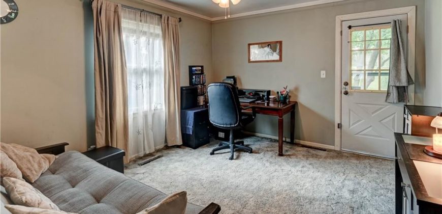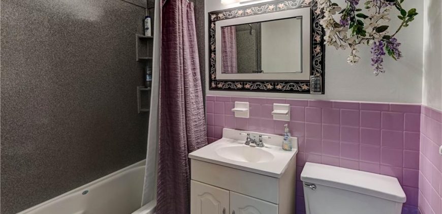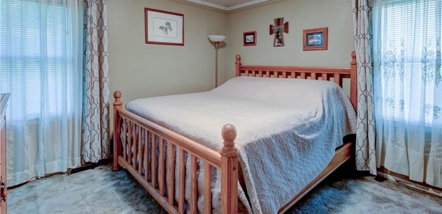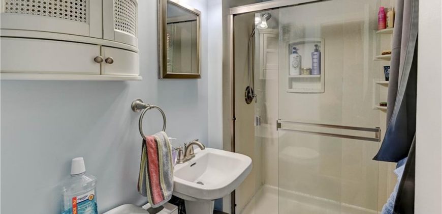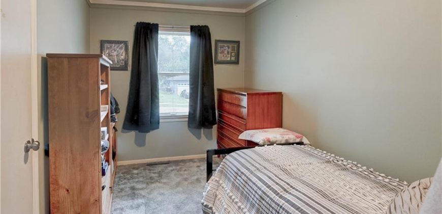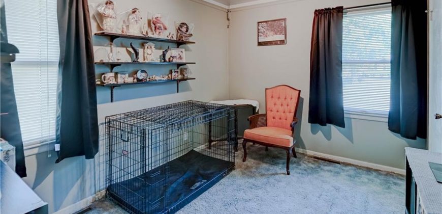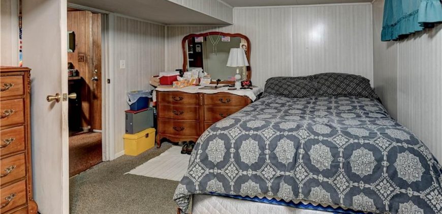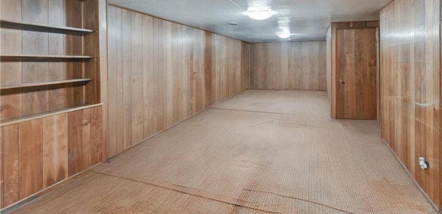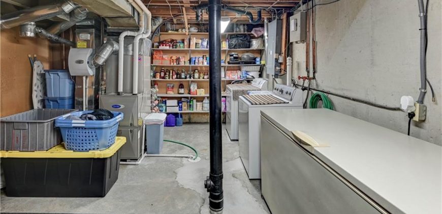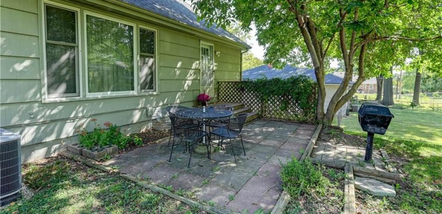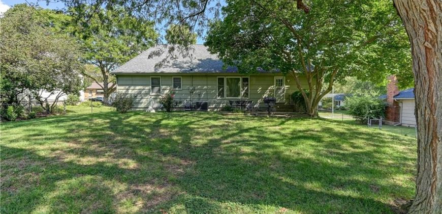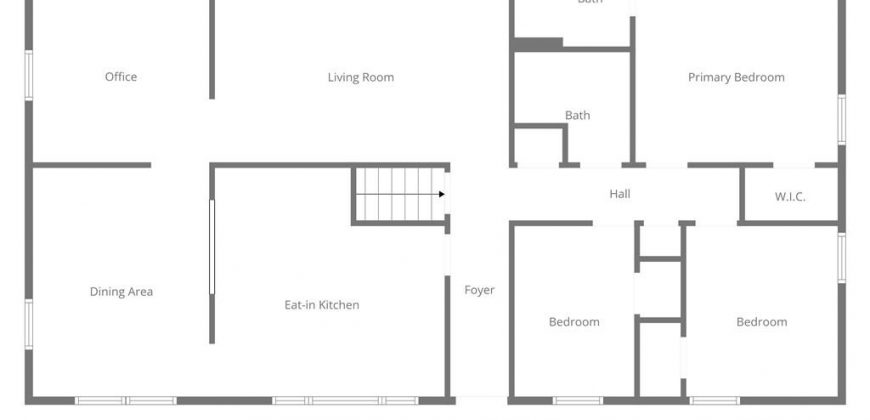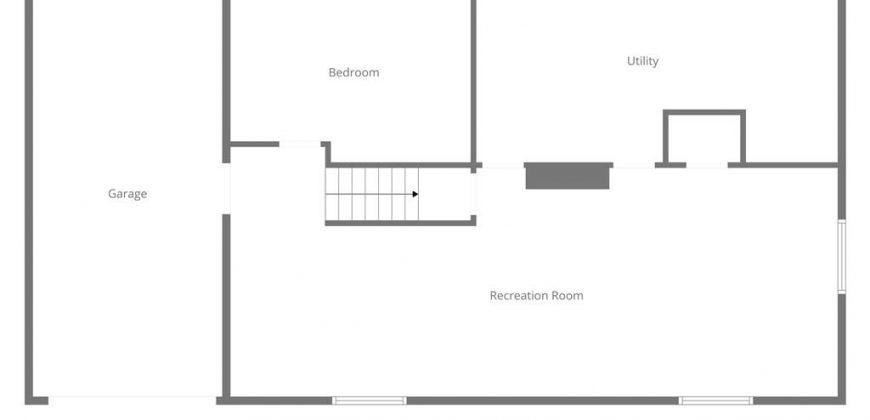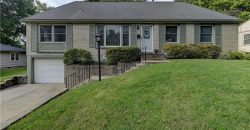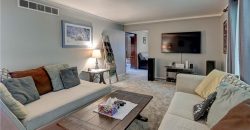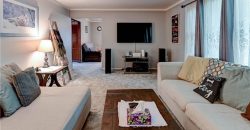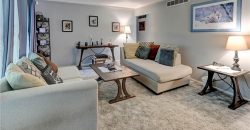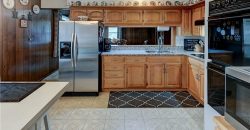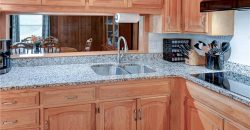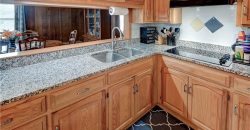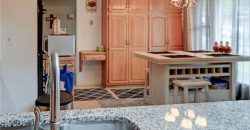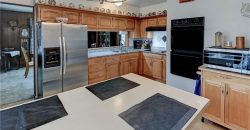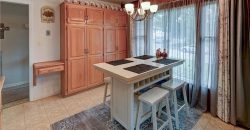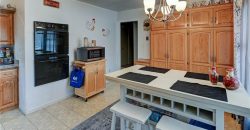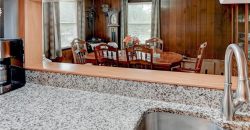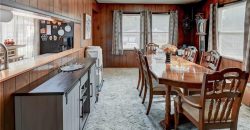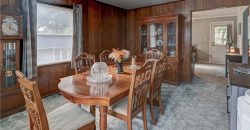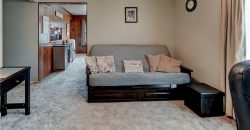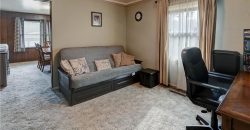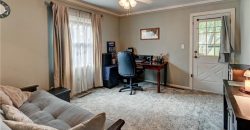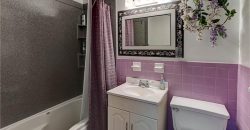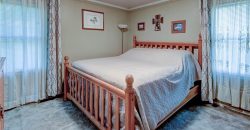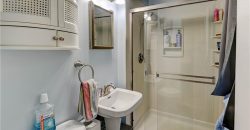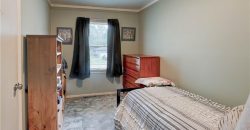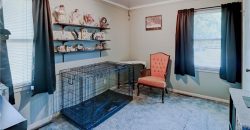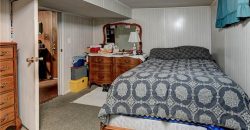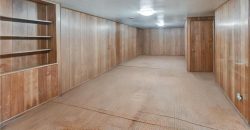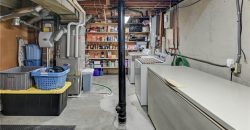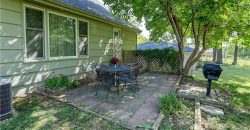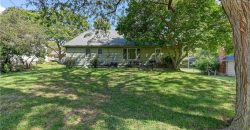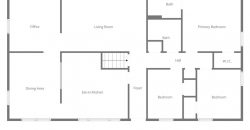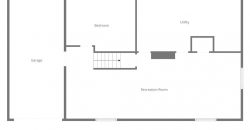Homes for Sale in Kansas City, MO 64119 | 4948 N College Avenue
2575441
Property ID
2,249 SqFt
Size
3
Bedrooms
2
Bathrooms
Description
Spacious Very Well Maintained Home! Charming Comfortable Home Offers Thoughtful Updates & Classic Comfort. The Big Ticket Items are Done-Newer furnace w/humidifier & A/C & Electrical Panel. All the windows are energy efficient & beautiful, Renewal by Andersen! Refrigerator, Washer, Dryer & Freezer All Stay! The Heart of the Home is the Chef’s Eat-in Kitchen, featuring Beautiful Granite Countertops, Double Oven, Custom Cabinetry, New Sink & Faucet. Kitchen opens to Dining room for Easy Entertaining. Great Dedicated Office Space on the Main Floor! Step Out to the Shaded Patio & Broil-Master Gas Grill to Relax & Enjoy the Large Fully Fenced Backyard. Primary Bedroom features a Walk-in Closet & Full Bathroom with a Walk-in Shower, Updated Shower Surround & Tile Floor. Bedrooms 2 & 3 on the Main Level. Hall Bathroom Updated-Relax Away in the Soaking Tub-Shower Surround-Neutral Tile Floor. Save Steps with the Laundry Chute! Would you like Hardwood Floors?..Yes, it’s Beneath the Carpet! 4th Non-Conforming Bedroom in Finished Basement. Basement provides Colossal Open Family Room for Media Room/Exercise Room/Playroom! Utility Room has Tons of Storage & Shelving! Keep your Outdoor furniture & Toys Dry in Winter in the Deep Garage-Space Galore-Plus Shelving & Workbench Stay! Garage Door Opener & Keypad! Extra Wide Driveway! Conveniently located off 50th & Antioch. Nearby shopping & restaurants! Top Rated North Kansas City Schools!
Address
- Country: United States
- Province / State: MO
- City / Town: Kansas City
- Neighborhood: Sherwood Estates
- Postal code / ZIP: 64119
- Property ID 2575441
- Price $270,000
- Property Type Single Family Residence
- Property status Active
- Bedrooms 3
- Bathrooms 2
- Year Built 1960
- Size 2249 SqFt
- Land area 0.25 SqFt
- Garages 1
- School District North Kansas City
- High School Winnetonka
- Middle School Maple Park
- Elementary School Lakewood
- Acres 0.25
- Age 51-75 Years
- Basement Concrete, Finished, Garage Entrance, Walk-Out Access
- Bathrooms 2 full, 0 half
- Builder Unknown
- HVAC Electric, Forced Air
- County Clay
- Dining Country Kitchen,Eat-In Kitchen,Formal
- Equipment Cooktop, Disposal, Double Oven, Dryer, Freezer, Exhaust Fan, Humidifier, Refrigerator, Washer
- Fireplace -
- Floor Plan Raised Ranch
- Garage 1
- HOA $75 / Annually
- Floodplain No
- Lot Description City Lot
- HMLS Number 2575441
- Laundry Room In Basement
- Other Rooms Den/Study,Entry,Fam Rm Gar Level,Main Floor Master,Recreation Room
- Ownership Private
- Property Status Active
- Water Public
- Will Sell Cash, Conventional, FHA, VA Loan

