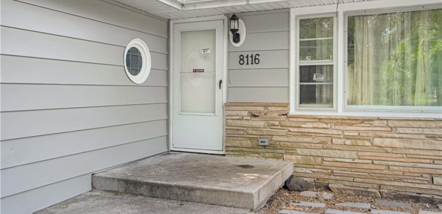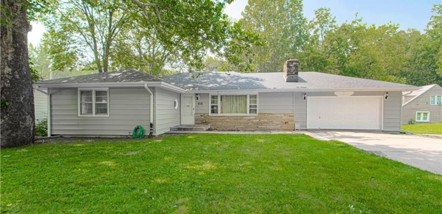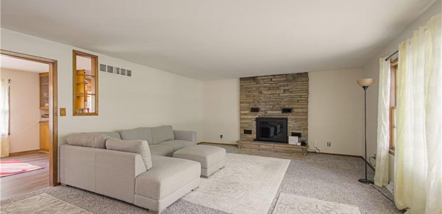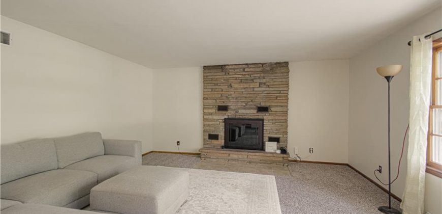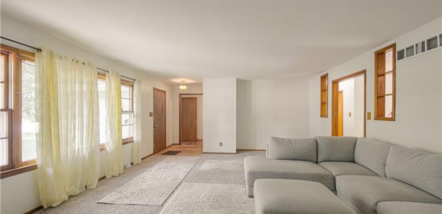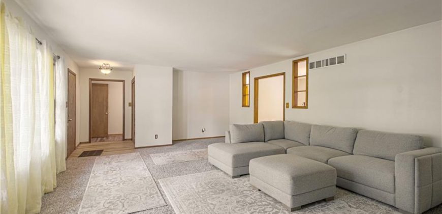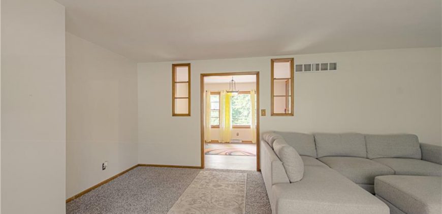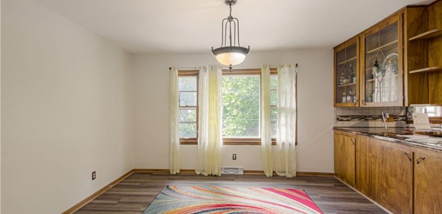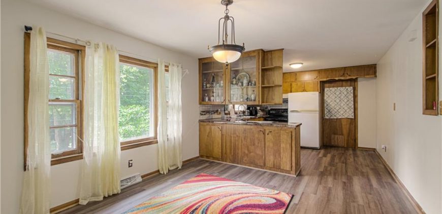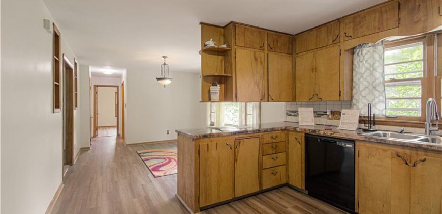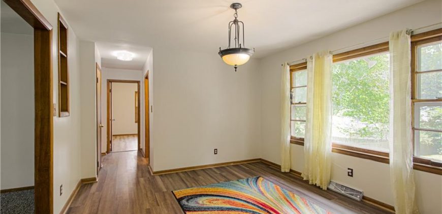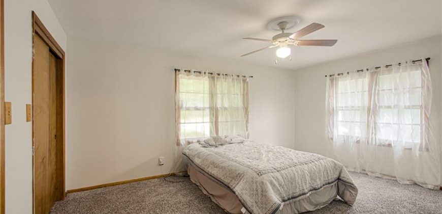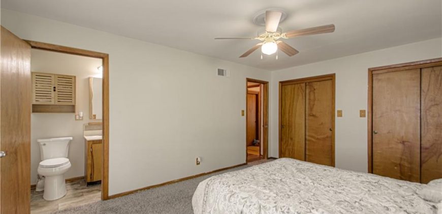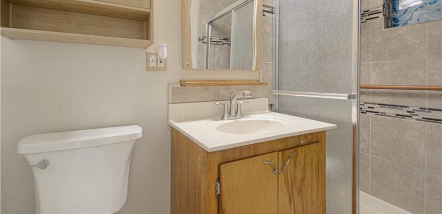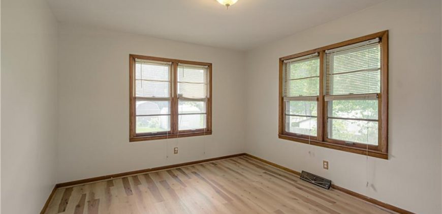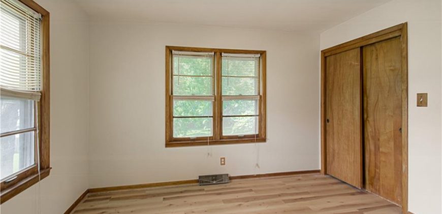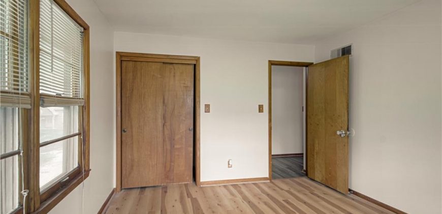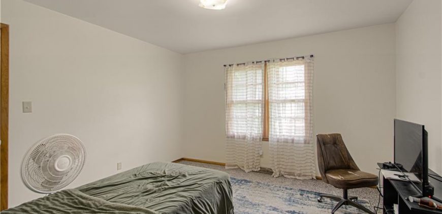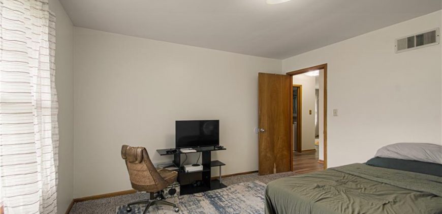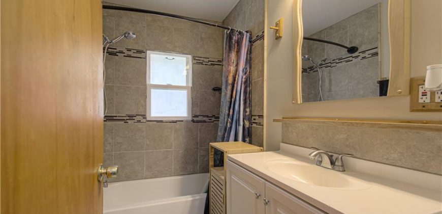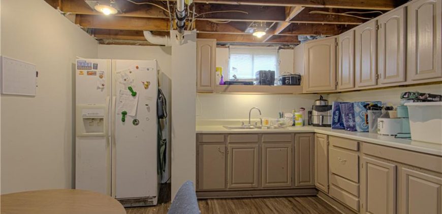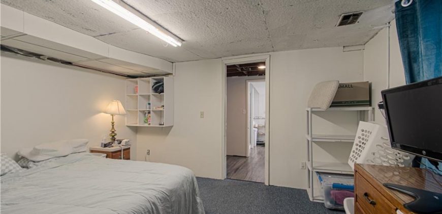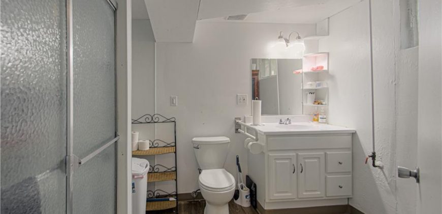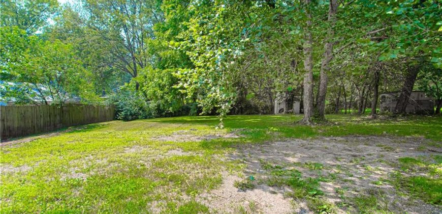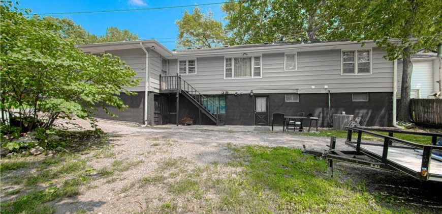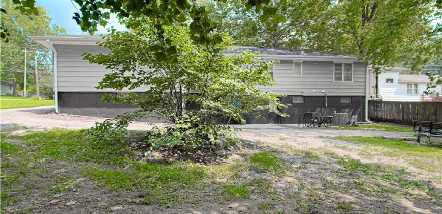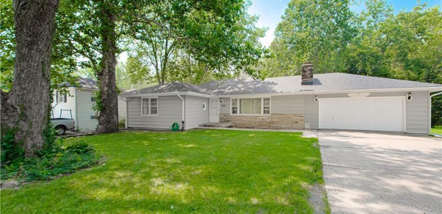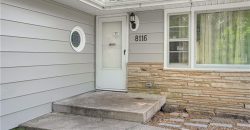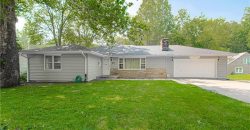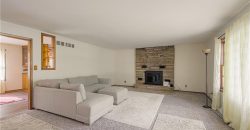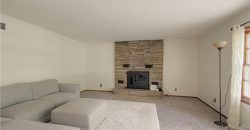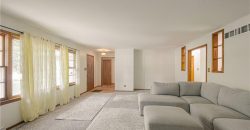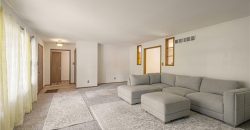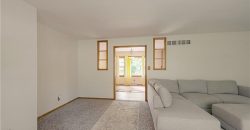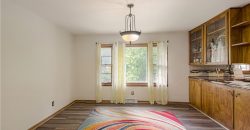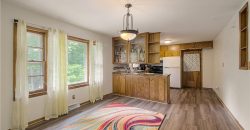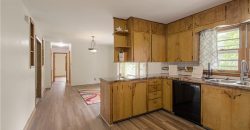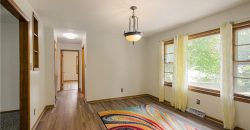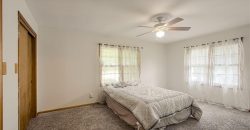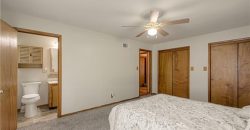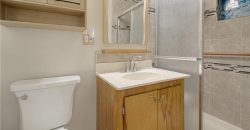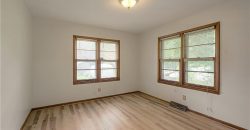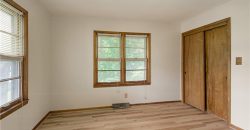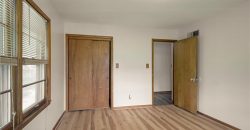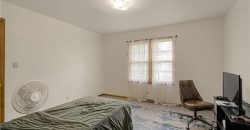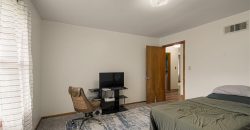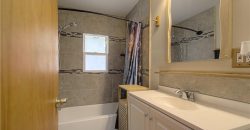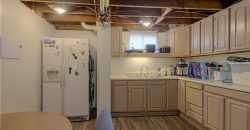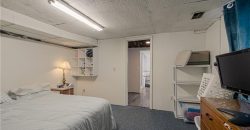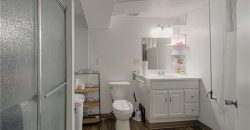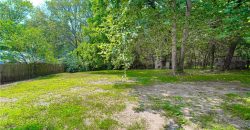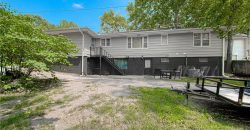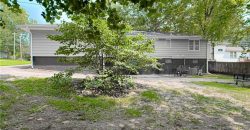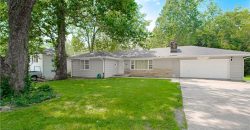Homes for Sale in Kansas City, MO 64118 | 8116 N Main Street
2523623
Property ID
3,009 SqFt
Size
4
Bedrooms
3
Bathrooms
Description
Location, location, location! Discover the perfect blend of comfort, space, and convenience in this beautifully updated True Ranch home sitting on nearly half an acre. With 4 bedrooms plus 2 bonus rooms, this spacious layout offers incredible flexibility for families, multigenerational living, or rental potential. You will also find spacious workshop area with a kitchenette for hobbies, storage, or a home business.
Step inside to find a bright, open main level featuring three generous bedrooms, freshly painted interiors, updated bathrooms, and a modernized kitchen with custom countertops, new flooring, and stylish finishes throughout.
The fully finished lower level provides even more possibilities — featuring a large conforming bedroom, two additional non-conforming rooms, its own private entrance, dedicated parking, and handicap accessibility. Perfect for in-laws, guests, or an income-generating suite.
Outside, enjoy fresh exterior paint and a large yard ideal for entertaining. Major upgrades, including electrical and other key systems, have already been completed — just move in and enjoy peace of mind.
Conveniently located close to schools, parks, and shopping, this home truly offers the best of both worlds — city living with room to spread out. Don’t miss your chance to make this one yours. Schedule your showing today and imagine the possibilities!
Address
- Country: United States
- Province / State: MO
- City / Town: Kansas City
- Neighborhood: Jefferson Highlands
- Postal code / ZIP: 64118
- Property ID 2523623
- Price $320,000
- Property Type Single Family Residence
- Property status Active
- Bedrooms 4
- Bathrooms 3
- Year Built 1964
- Size 3009 SqFt
- Land area 0.46 SqFt
- Garages 2
- School District North Kansas City
- Acres 0.46
- Age 51-75 Years
- Basement Basement BR, Concrete, Finished, Walk-Out Access
- Bathrooms 3 full, 0 half
- Builder Unknown
- HVAC Attic Fan, Electric, Forced Air
- County Clay
- Dining Formal,Kit/Dining Combo
- Equipment Dishwasher, Disposal
- Fireplace 1 - Living Room, Recreation Room
- Floor Plan Ranch,Reverse 1.5 Story
- Garage 2
- HOA $ /
- Floodplain No
- Lot Description City Lot, Level, Many Trees
- HMLS Number 2523623
- Laundry Room Main Level
- Other Rooms Fam Rm Main Level,Main Floor BR,Main Floor Primary Bedroom,Mud Room,Workshop
- Ownership Private
- Property Status Active
- Water Public
- Will Sell Cash, Conventional, FHA, VA Loan

