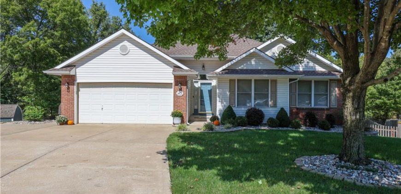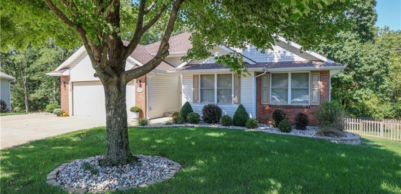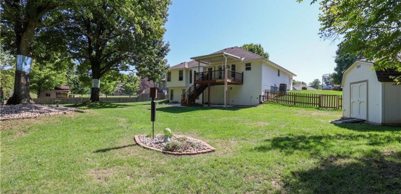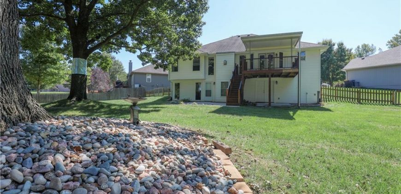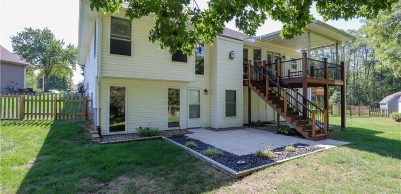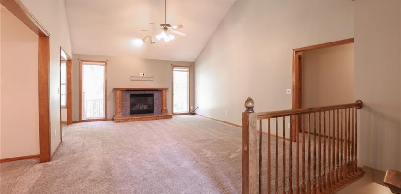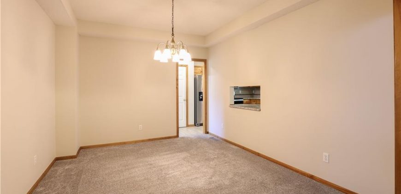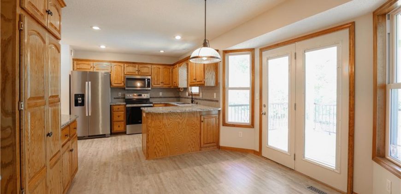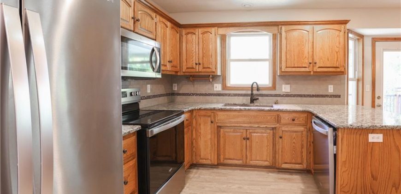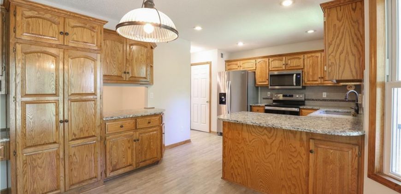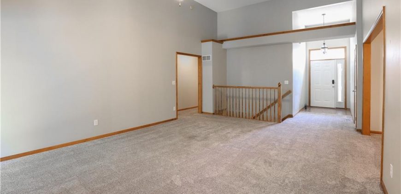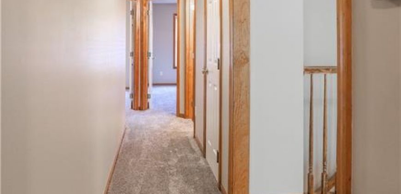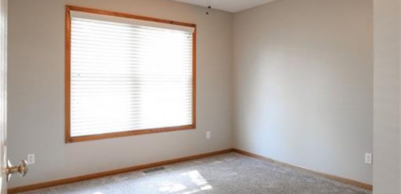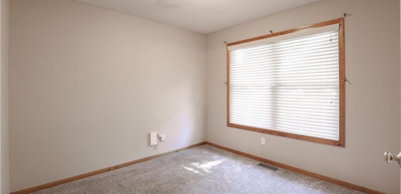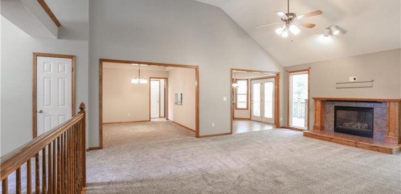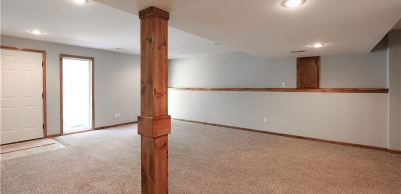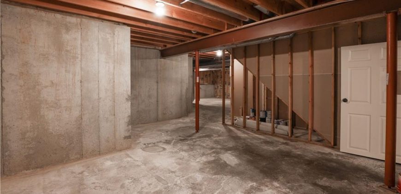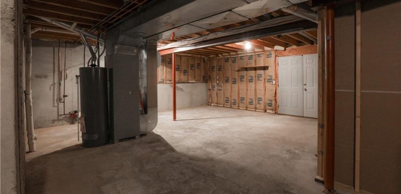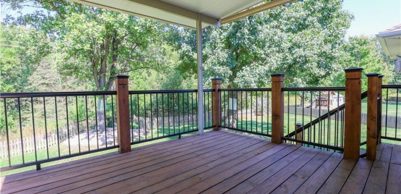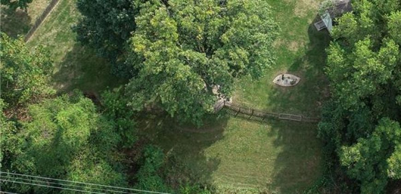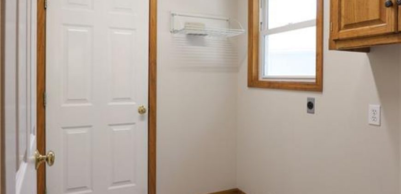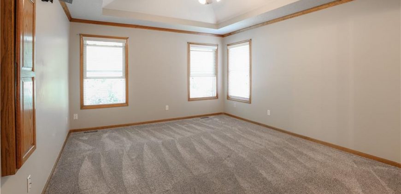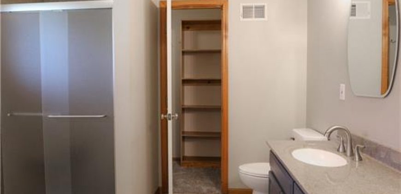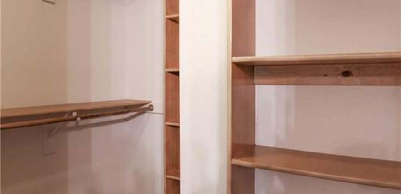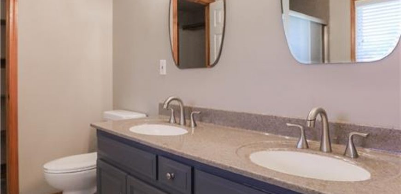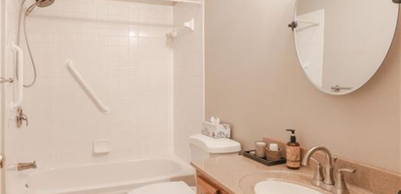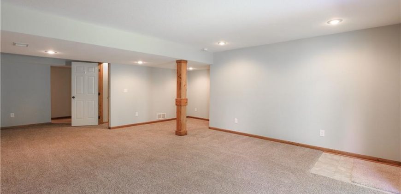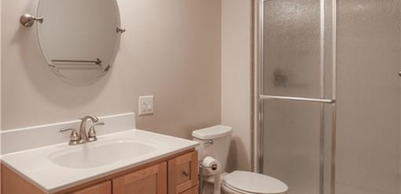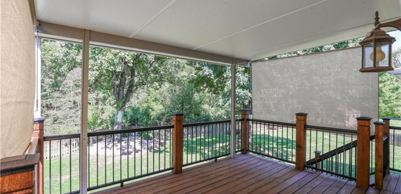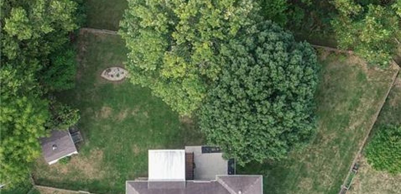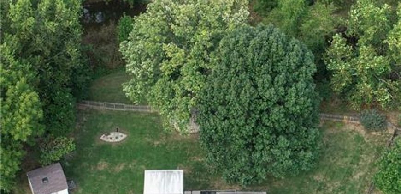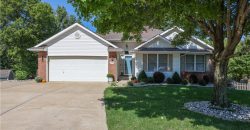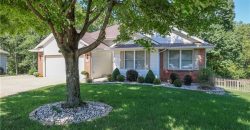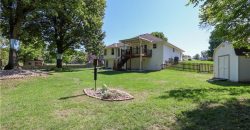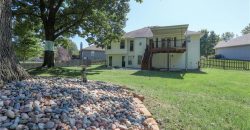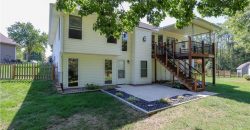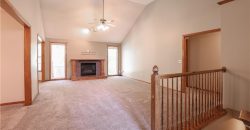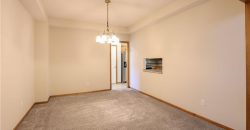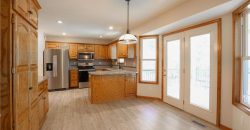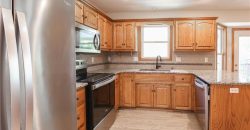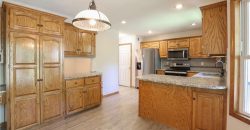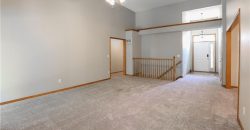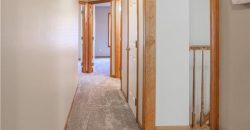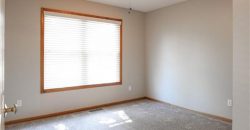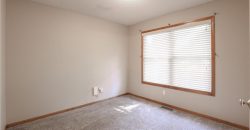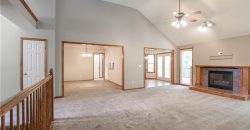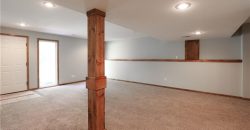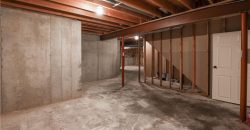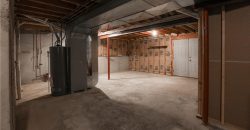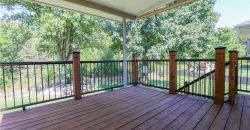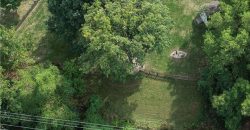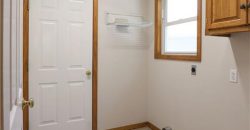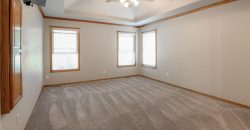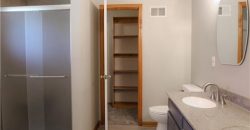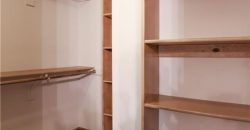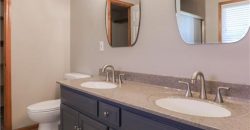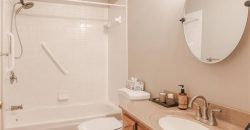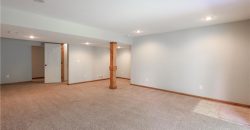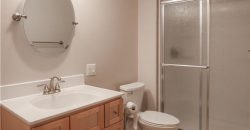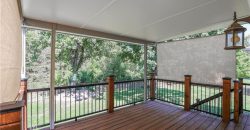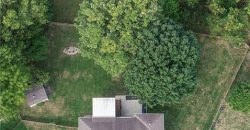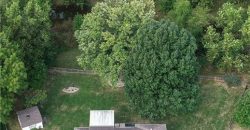Homes for Sale in Kansas City, MO 64118 | 1412 NW 71st Court
2575255
Property ID
2,363 SqFt
Size
4
Bedrooms
3
Bathrooms
Description
One owner with Pride in Homeownership. Discover the perfect blend of comfort and convenience in this beautiful traditional ranch-style home, nestled on a peaceful court in the desirable Brookeshire subdivision. Key Features Include:
Spacious Layout: This home lives large, boasting 4 total bedrooms and 3 bathrooms and a finished, full walk-out basement. Inviting Main Level: Enjoy vaulted ceilings, a cozy gas fireplace in the great room, and a formal dining area plus a breakfast nook off the kitchen.Owner’s Retreat: The main floor features the master bedroom, providing easy, one-level living. Walk-Out Basement: The full finished basement offers fantastic potential for an in-law suite, recreation space, or extra storage, complete with walk-out access to the beautifully treed 0.30 acre lot.
Outdoor Living: Step out onto your private deck—perfect for morning coffee, grilling, or unwinding while overlooking your shaded yard.This is a fantastic opportunity for comfortable suburban living with easy access to all the amenities the Northland has to offer. Expansive Lot: Situated on one of the largest lots in the Brookeshire subdivision at approximately 0.30 acres (13,068 sq. ft.). Enjoy space, privacy, and the beautiful surroundings of a yard with mature trees.
Spacious Layout: Outdoor Living: Step out onto your private deck—perfect for morning coffee, grilling, or unwinding while overlooking your shaded yard. Shed is 10 x12. Sprinkler System covers the full yard / lawn.
Address
- Country: United States
- Province / State: MO
- City / Town: Kansas City
- Neighborhood: Brookeshire
- Postal code / ZIP: 64118
- Property ID 2575255
- Price $375,000
- Property Type Single Family Residence
- Property status Active
- Bedrooms 4
- Bathrooms 3
- Year Built 1998
- Size 2363 SqFt
- Land area 0.3 SqFt
- Garages 2
- School District North Kansas City
- High School North Kansas City
- Middle School Antioch
- Elementary School Linden West
- Acres 0.3
- Age 21-30 Years
- Basement Full, Walk-Out Access
- Bathrooms 3 full, 0 half
- Builder Unknown
- HVAC Electric, Heat Pump, Natural Gas
- County Clay
- Dining Breakfast Area,Formal
- Equipment Dishwasher, Disposal, Exhaust Fan, Built-In Electric Oven
- Fireplace 1 - Gas Starter, Great Room
- Floor Plan Ranch
- Garage 2
- HOA $ /
- Floodplain No
- Lot Description Cul-De-Sac, Sprinkler-In Ground, Many Trees, Wooded
- HMLS Number 2575255
- Laundry Room Off The Kitchen
- Ownership Private
- Property Status Active
- Water Public
- Will Sell Cash, Conventional, FHA, VA Loan

