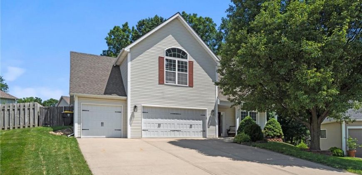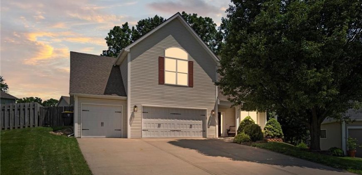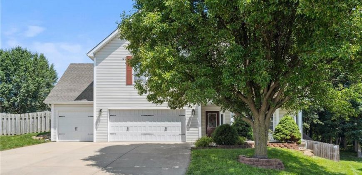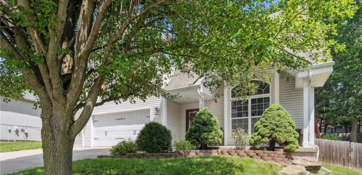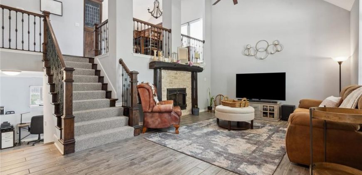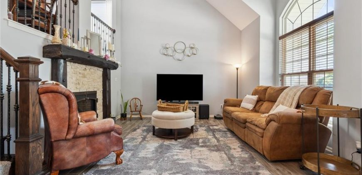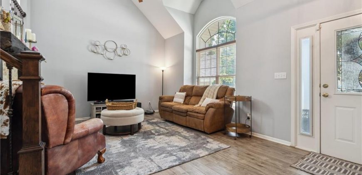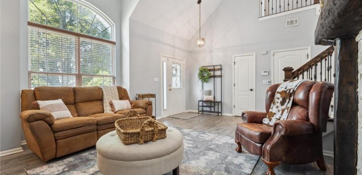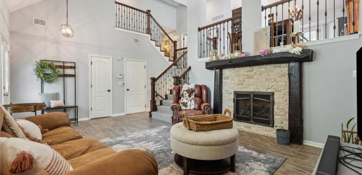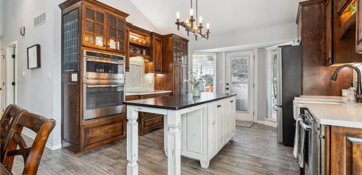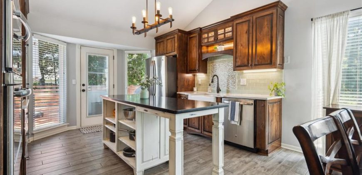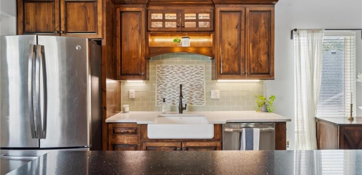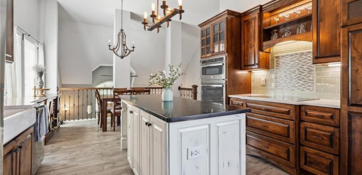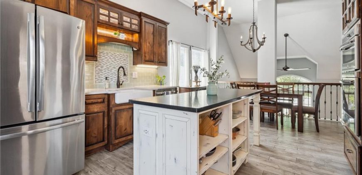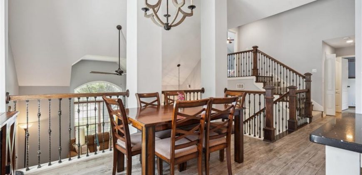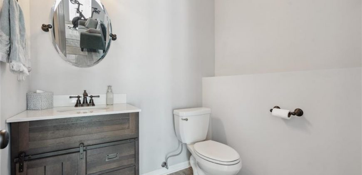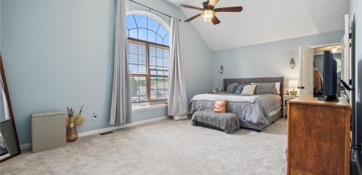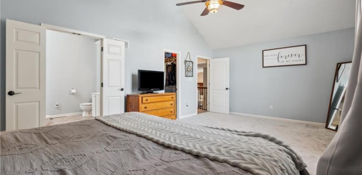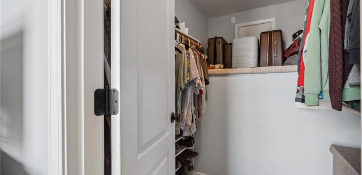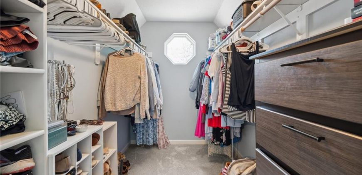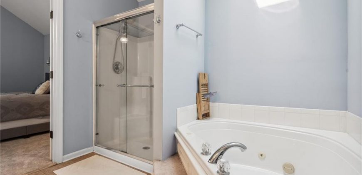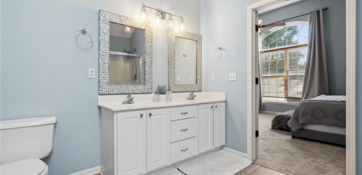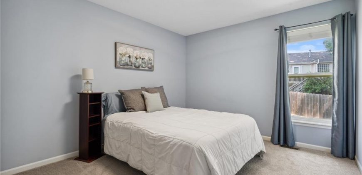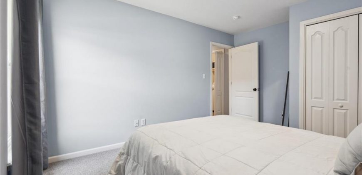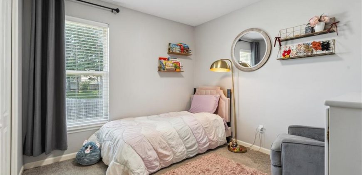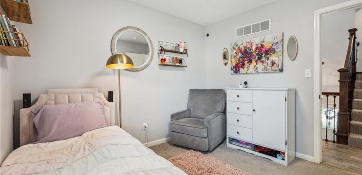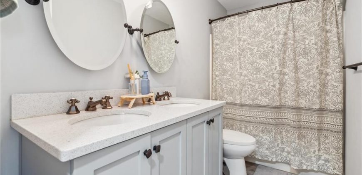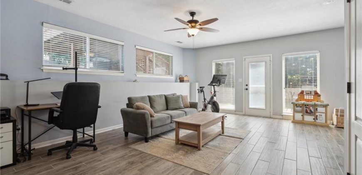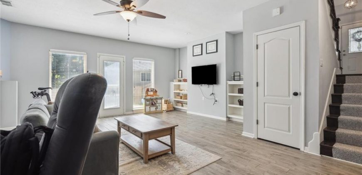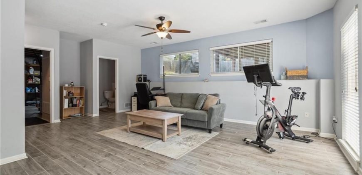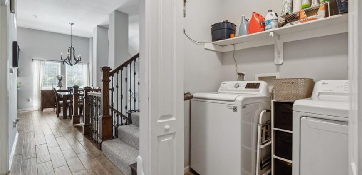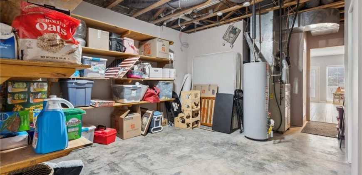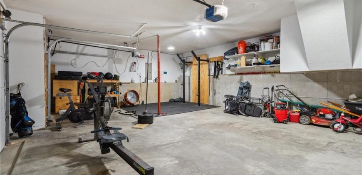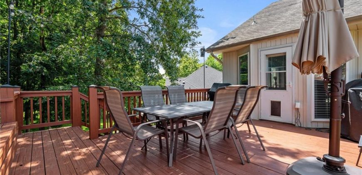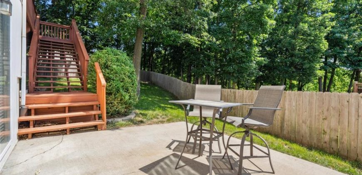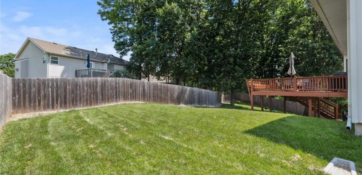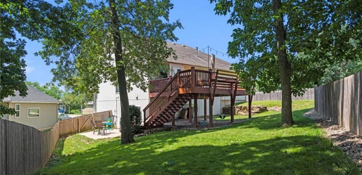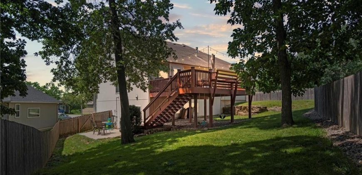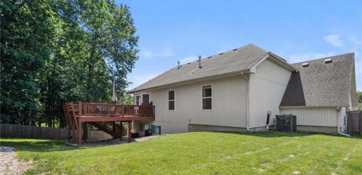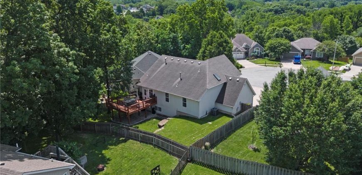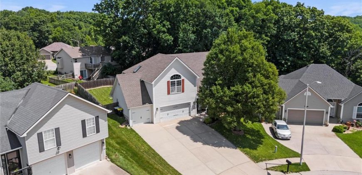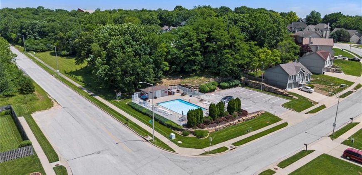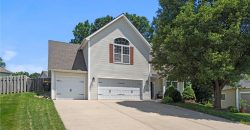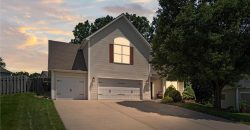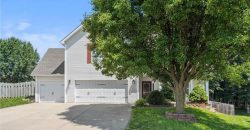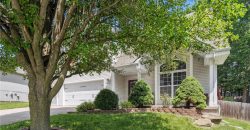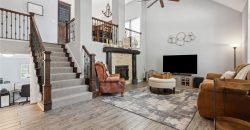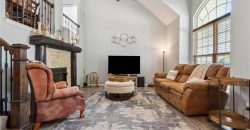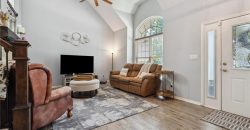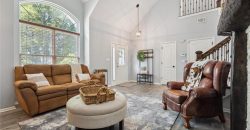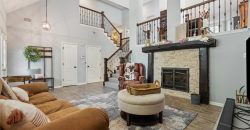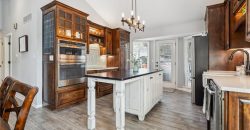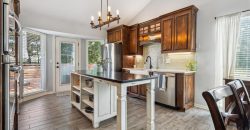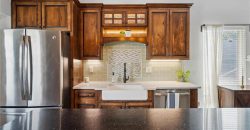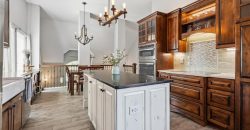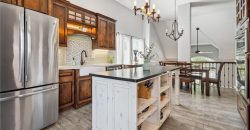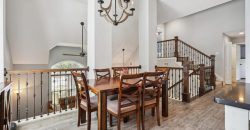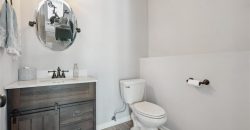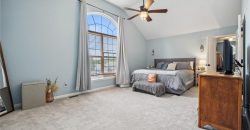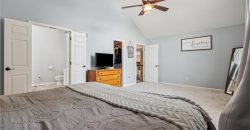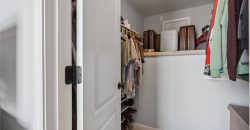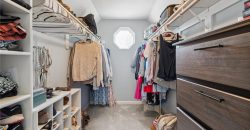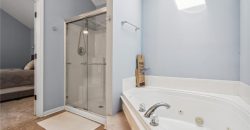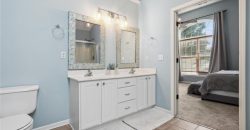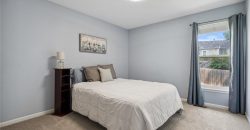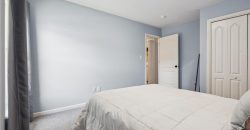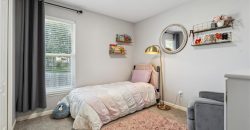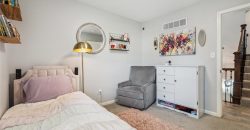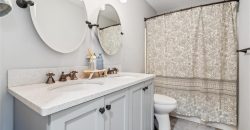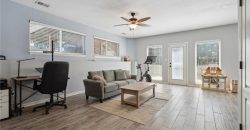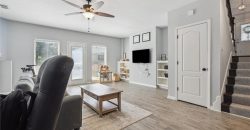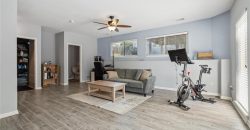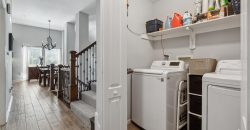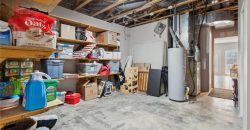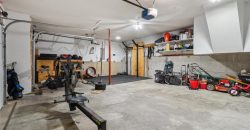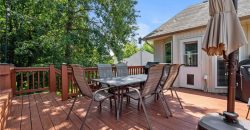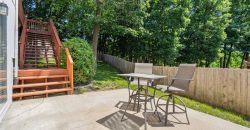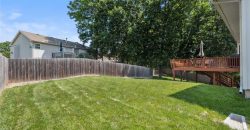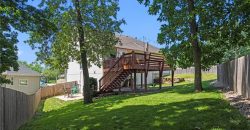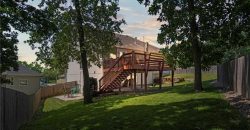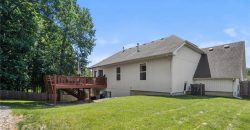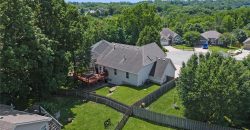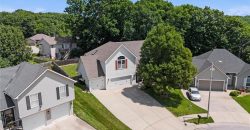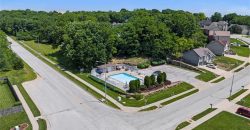Homes for Sale in Kansas City, MO 64118 | 1308 NW 74th Terrace
2556388
Property ID
1,589 SqFt
Size
3
Bedrooms
2
Bathrooms
Description
Get ready to fall in love with this move-in ready stunner in the Northland. Tucked away on a quiet cul-de-sac in the highly sought-after Cedar Ridge community, this 3-bedroom, 2.1-bath, 3-car garage gem delivers.
Step inside and discover heated floors on the main level (pure bliss on chilly KC mornings). The show-stopping custom fireplace is an instant focal point, with its reclaimed wood mantle and gorgeous stone surround. The open-concept kitchen and dining area is a chef’s dream: fully equipped with a top-notch induction cooktop, custom cabinetry, undermount lighting, pull-out pantry and a large center island.
HUGE primary suite, on its own level, with NEW carpet, tall ceilings, and spacious double walk-in closets!
Continue downstairs with a fantastic walkout finished basement, providing versatile extra living space (think media room, home office, or even a future gym). Check out the utility room (hello, extra storage!) thoughtfully framed, insulated, and drywalled.
Outdoor living here is just as impressive! Imagine hosting BBQs on the expansive deck, or unwinding in your shaded, fully fenced backyard with beautiful views. The walkout leads directly to a charming patio ideal for relaxing or gathering with friends and family (your own little oasis!). As a Cedar Ridge resident, you’ll also enjoy access to the community pool.
Location-wise, it doesn’t get much better! You’re just minutes from major interstates, an array of shopping, fantastic restaurants, grocery stores, and both Downtown Kansas City and the airport are only about 15 minutes away.
Address
- Country: United States
- Province / State: MO
- City / Town: Kansas City
- Neighborhood: Cedar Ridge
- Postal code / ZIP: 64118
- Property ID 2556388
- Price $369,000
- Property Type Single Family Residence
- Property status Pending
- Bedrooms 3
- Bathrooms 2
- Year Built 2001
- Size 1589 SqFt
- Land area 0.19 SqFt
- Garages 3
- School District Platte County R-III
- High School Platte County R-III
- Middle School Barry Middle
- Elementary School Pathfinder
- Acres 0.19
- Age 21-30 Years
- Amenities Pool
- Basement Finished, Walk-Out Access
- Bathrooms 2 full, 1 half
- Builder Unknown
- HVAC Electric, Natural Gas
- County Clay
- Dining Kit/Dining Combo
- Equipment Dishwasher, Disposal, Microwave, Refrigerator, Stainless Steel Appliance(s)
- Fireplace 1 - Gas, Living Room
- Floor Plan California Split
- Garage 3
- HOA $300 / Annually
- HOA Includes Snow Removal, Trash
- Floodplain No
- HMLS Number 2556388
- Laundry Room Main Level
- Other Rooms Family Room
- Ownership Private
- Property Status Pending
- Water Public
- Will Sell Cash, Conventional, FHA, VA Loan

