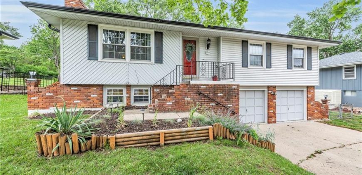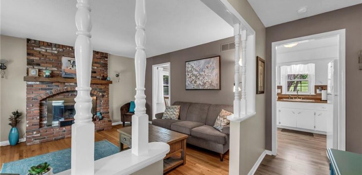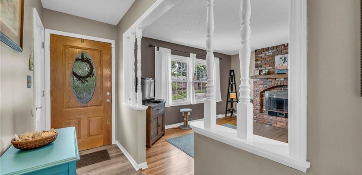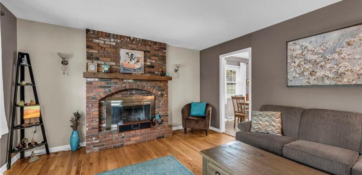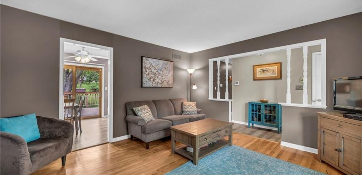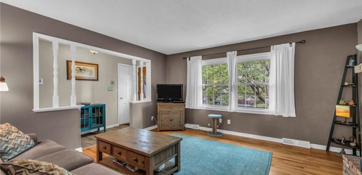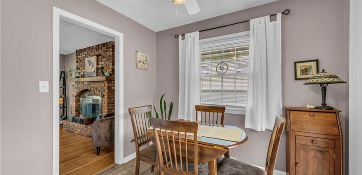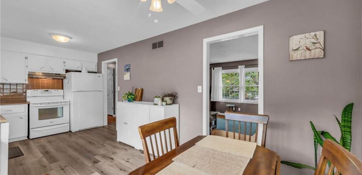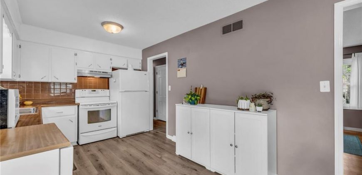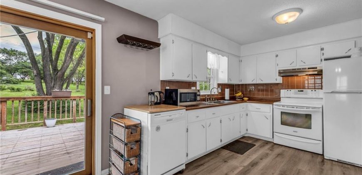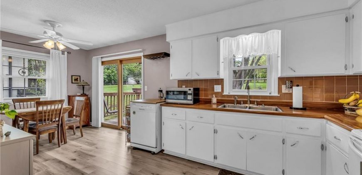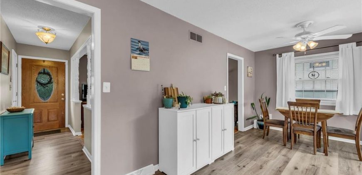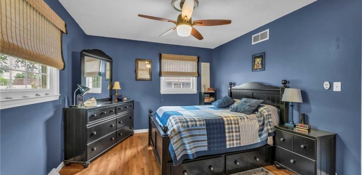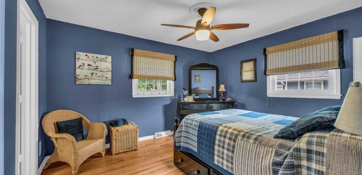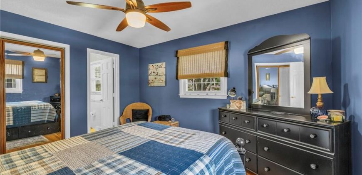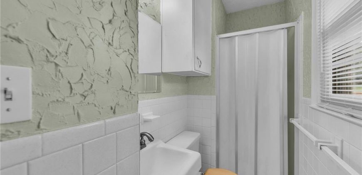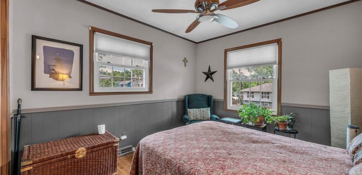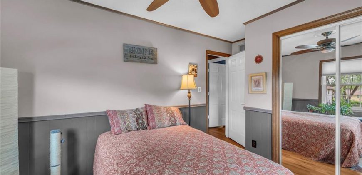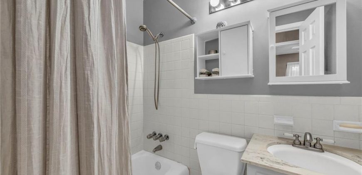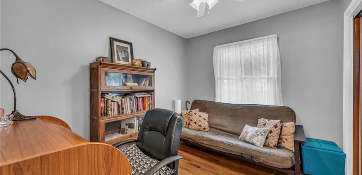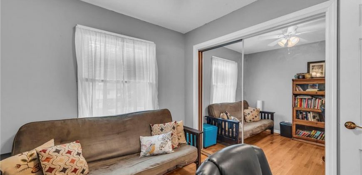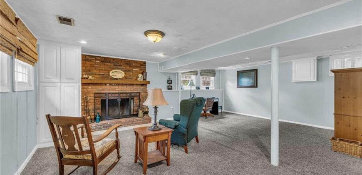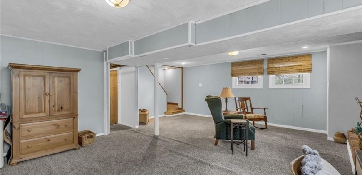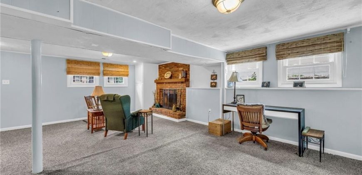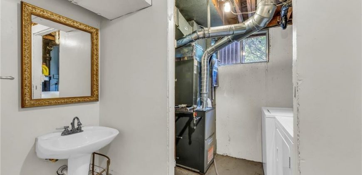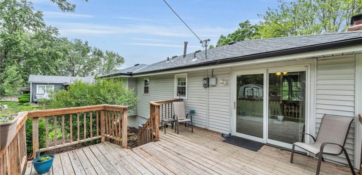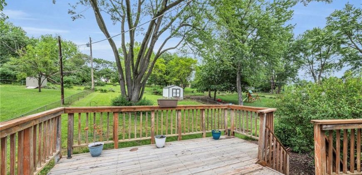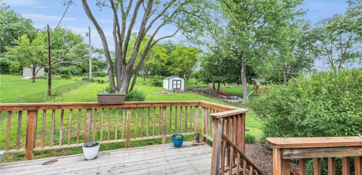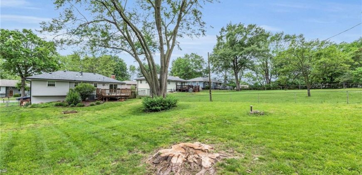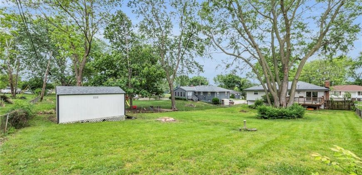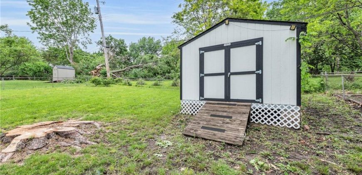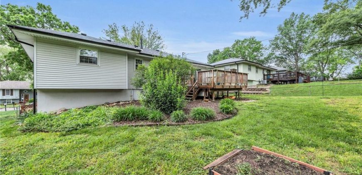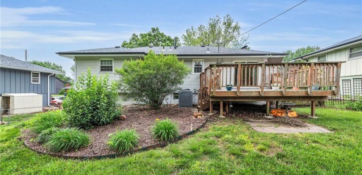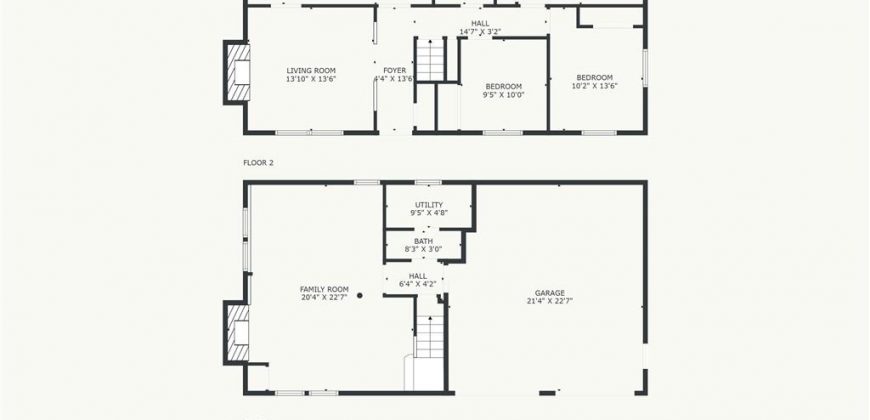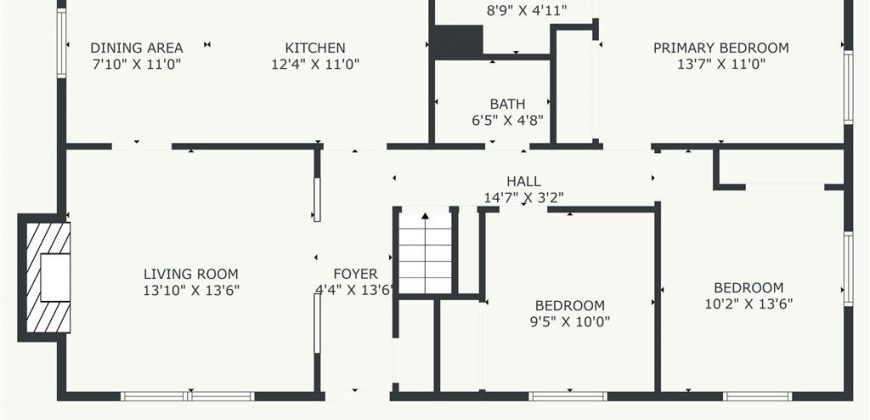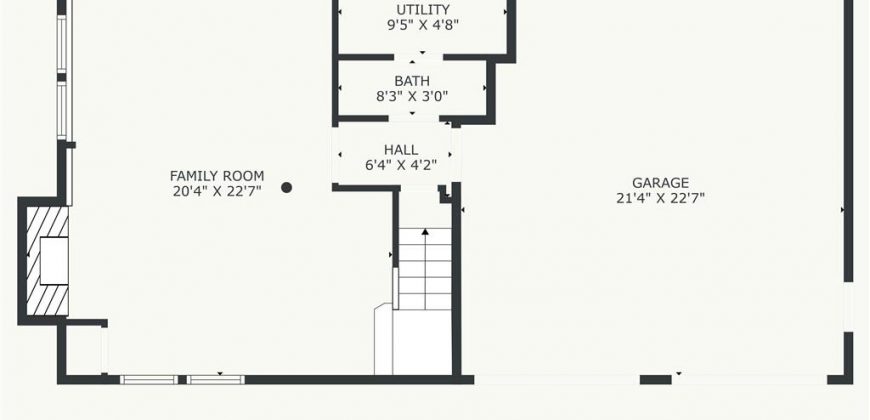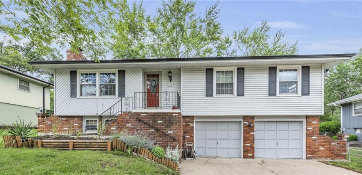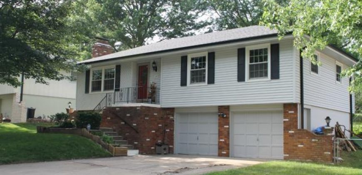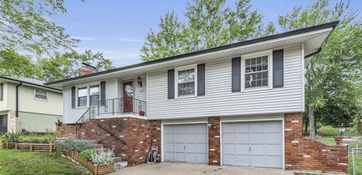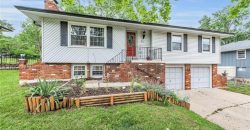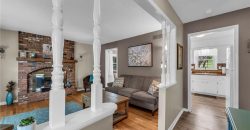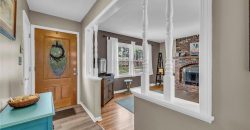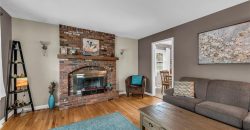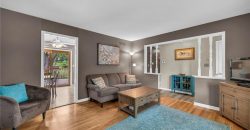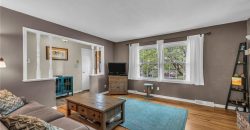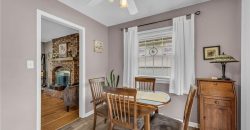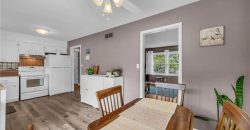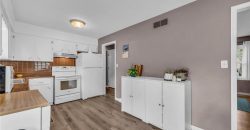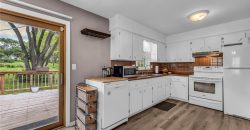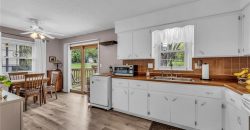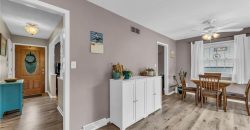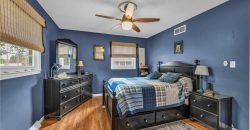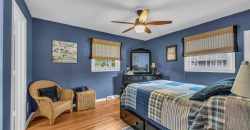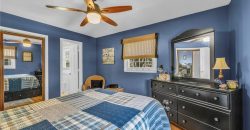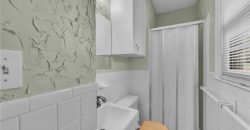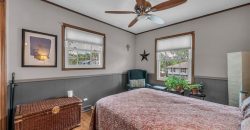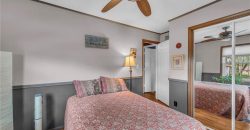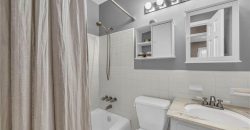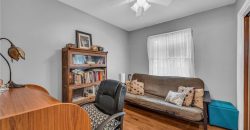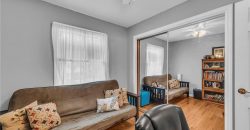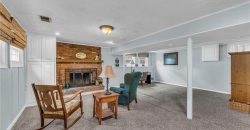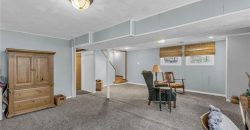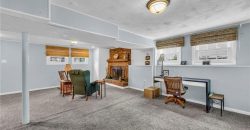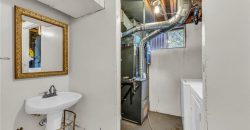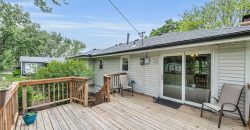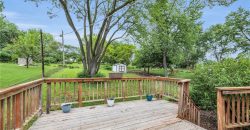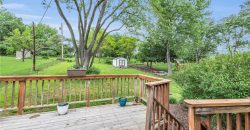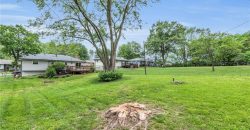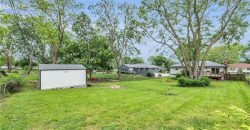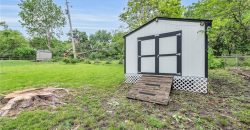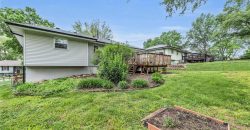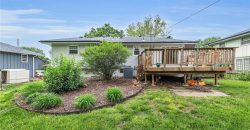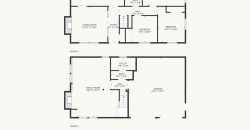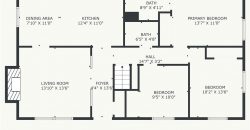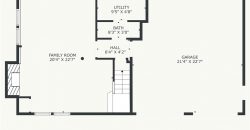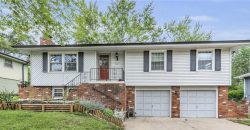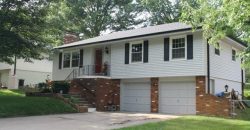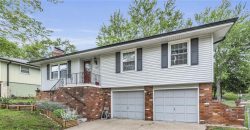Homes for Sale in Kansas City, MO 64118 | 104 NE 80th Street
2550690
Property ID
1,583 SqFt
Size
3
Bedrooms
2
Bathrooms
Description
Looking for a home that checks all the boxes and throws in a few bonus features to sweeten the deal? Welcome to this raised ranch that’s equal parts charm, comfort, and practicality—because let’s face it, you need more than wood floors to make a house livable. This 3-bedroom, 2.5-bath cutie is move-in ready with a brand new roof overhead, new furnace and AC and newer hot water heater. The main level boasts a cozy fireplace and wood floors throughout. And if one fireplace isn’t enough, the finished lower level offers a second one, ideal for game nights, movie marathons, or avoiding in-laws who “just popped by.” The large kitchen and dining area have all the space you need to cook, host, or microwave leftovers in style. Slide open the doors to your expansive deck—hello morning coffee, grilling season, and quiet evenings overlooking your fenced backyard with mature trees that have recently been trimmed. A storage shed remains for your gardening tools, bikes, or that treadmill you swore you’d use. And the oversized 2-car garage? Yes, it actually fits two cars and your holiday decorations. This is the kind of home that makes you think, “Why didn’t we move sooner?”
Address
- Country: United States
- Province / State: MO
- City / Town: Kansas City
- Neighborhood: Jefferson Highlands
- Postal code / ZIP: 64118
- Property ID 2550690
- Price $274,950
- Property Type Single Family Residence
- Property status Pending
- Bedrooms 3
- Bathrooms 2
- Year Built 1967
- Size 1583 SqFt
- Land area 0.3 SqFt
- Garages 2
- School District North Kansas City
- High School Oak Park
- Middle School Antioch
- Elementary School Linden West
- Acres 0.3
- Age 51-75 Years
- Basement Concrete, Daylight, Finished, Sump Pump
- Bathrooms 2 full, 1 half
- Builder Unknown
- HVAC Electric, Natural Gas
- County Clay
- Dining Kit/Dining Combo
- Equipment Dishwasher, Disposal, Dryer, Microwave, Refrigerator, Built-In Electric Oven, Washer
- Fireplace 1 - Basement, Family Room, Masonry
- Floor Plan Raised Ranch
- Garage 2
- HOA $0 / None
- Floodplain No
- Lot Description City Lot, Many Trees
- HMLS Number 2550690
- Laundry Room In Basement
- Other Rooms Recreation Room
- Ownership Private
- Property Status Pending
- Water Public
- Will Sell Cash, Conventional, FHA, VA Loan

