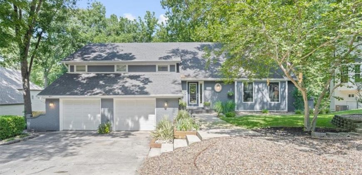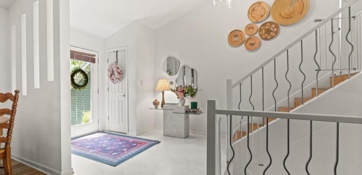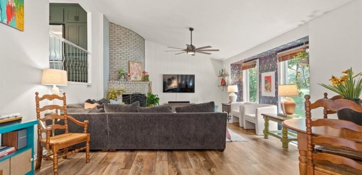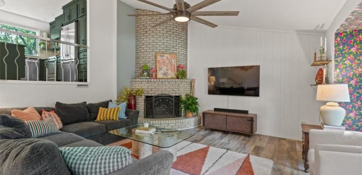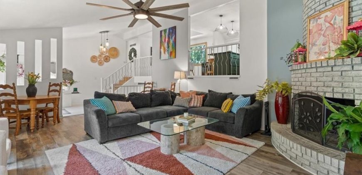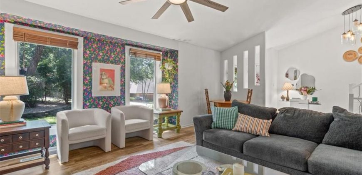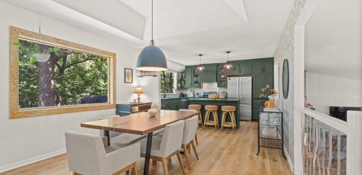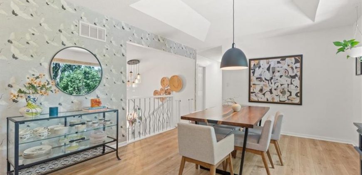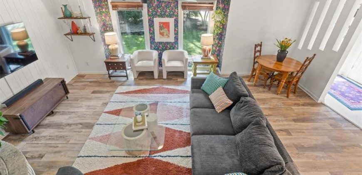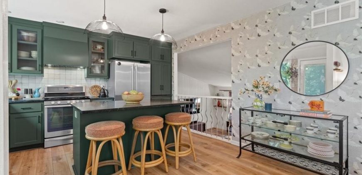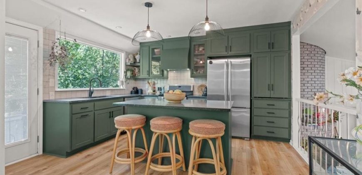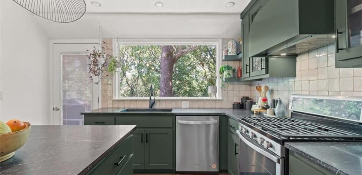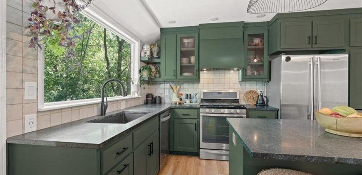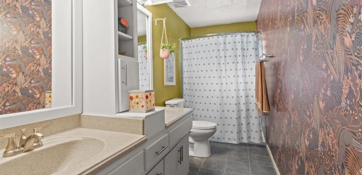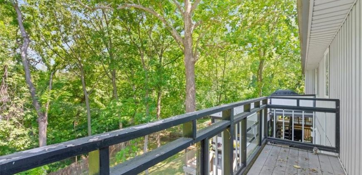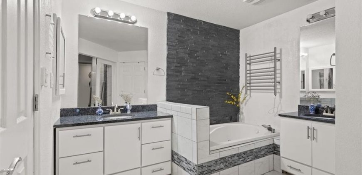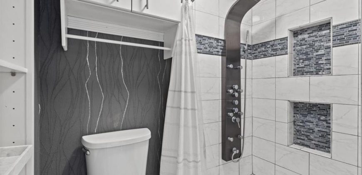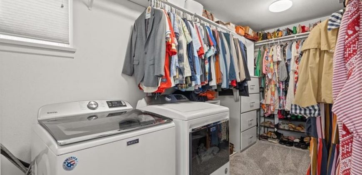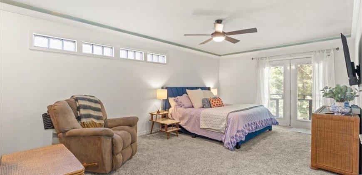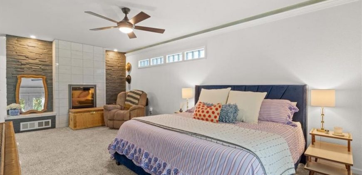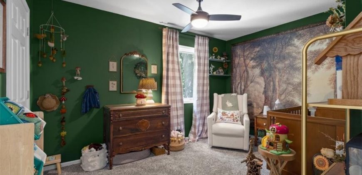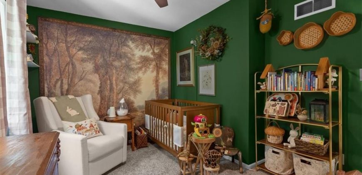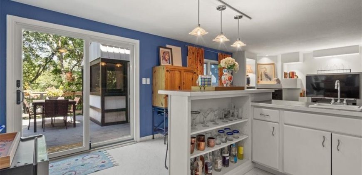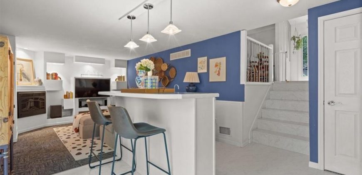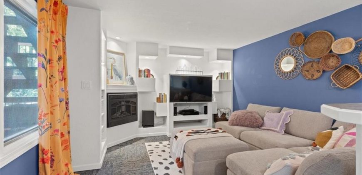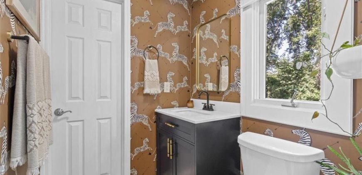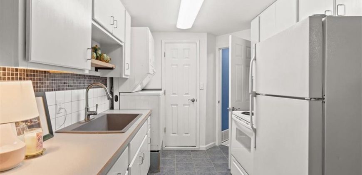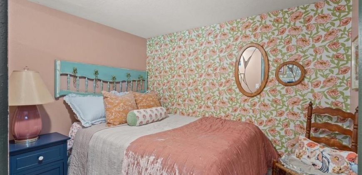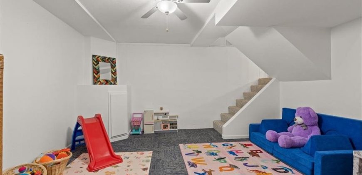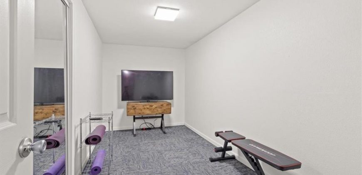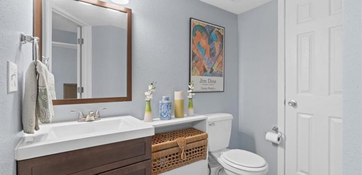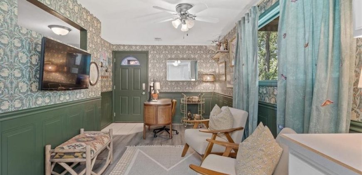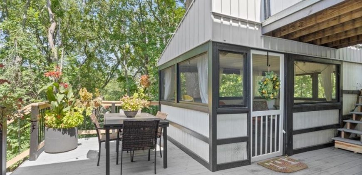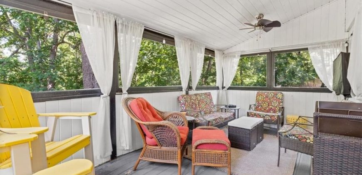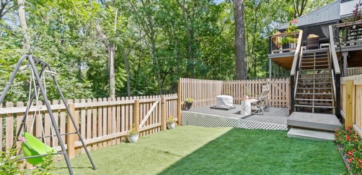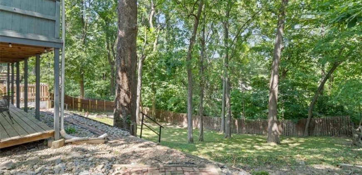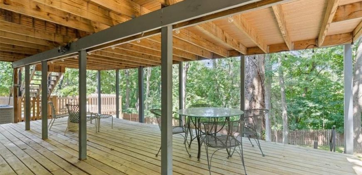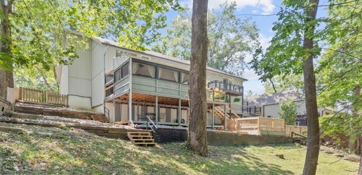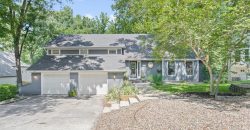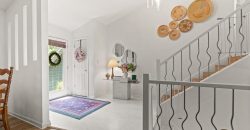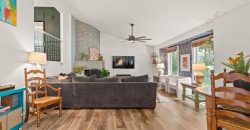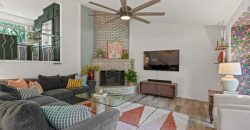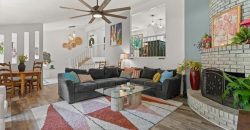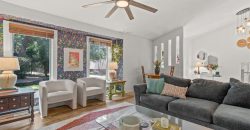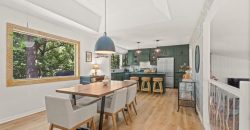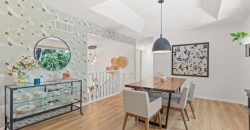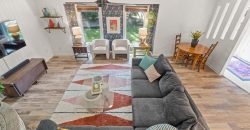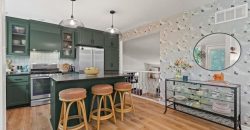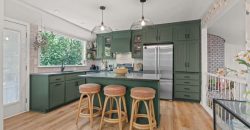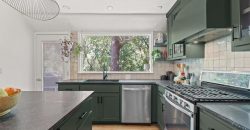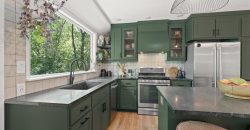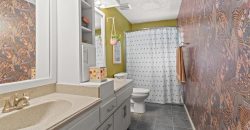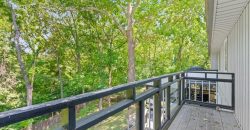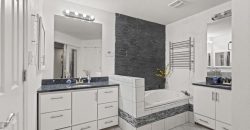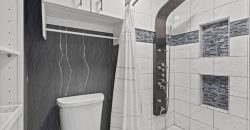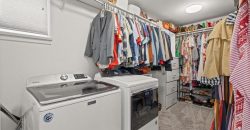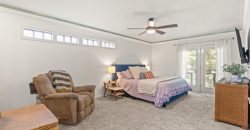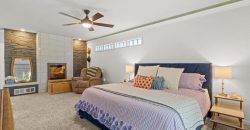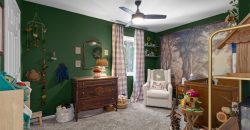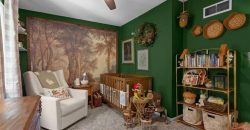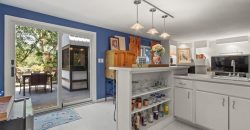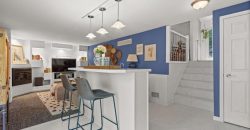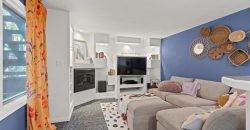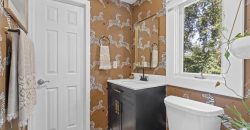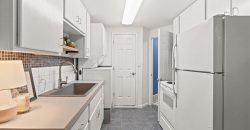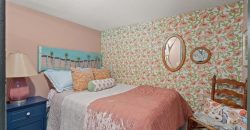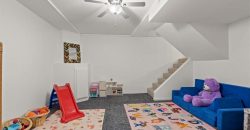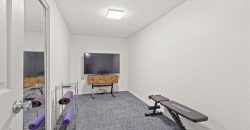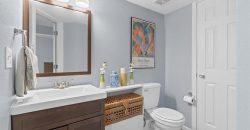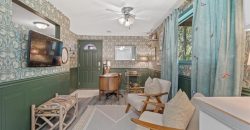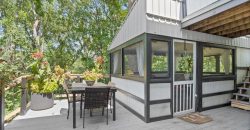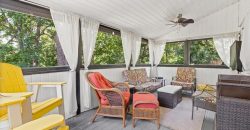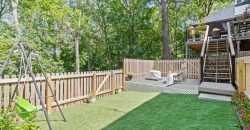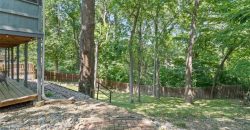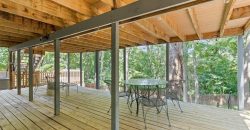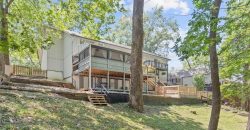Homes for Sale in Kansas City, MO 64116 | 712 NW 40th Terrace
2569185
Property ID
3,290 SqFt
Size
3
Bedrooms
3
Bathrooms
Description
Nestled among the trees in coveted Briarcliff, this updated residence offers the perfect blend of privacy, style, and convenience. Expansive windows bring the outdoors in, creating a serene treetop retreat with natural light in every room. The beautifully renovated kitchen overlooks your lush, wooded backyard, while the soaring vaulted ceilings in the living room make the home feel airy and inviting.
The versatile layout includes a guest suite complete with its own kitchen—ideal for extended stays, a private home office with exterior access, or multi-generational living. The primary suite features a spacious walk-in closet, convenient laundry, and spa-like comfort. A screened-in porch and multiple outdoor living areas provide the ultimate setting for relaxation or entertaining against a wooded backdrop.
Enjoy the lifestyle of Briarcliff with its charming shops, dining, and amenities just moments away, plus effortless access to downtown Kansas City for work or play. This is where treetop living meets city convenience.
Address
- Country: United States
- Province / State: MO
- City / Town: Kansas City
- Neighborhood: Briarwood West
- Postal code / ZIP: 64116
- Property ID 2569185
- Price $450,000
- Property Type Single Family Residence
- Property status Pending
- Bedrooms 3
- Bathrooms 3
- Year Built 1976
- Size 3290 SqFt
- Land area 0.32 SqFt
- Garages 2
- School District North Kansas City
- High School North Kansas City
- Middle School Northgate
- Elementary School Briarcliff
- Acres 0.32
- Age 41-50 Years
- Amenities Trail(s)
- Basement Concrete, Finished, Inside Entrance, Sump Pump
- Bathrooms 3 full, 1 half
- Builder Unknown
- HVAC Electric, Zoned, Forced Air, Zoned
- County Clay
- Dining Eat-In Kitchen,Formal,Kit/Dining Combo
- Equipment Dishwasher, Disposal, Microwave, Built-In Electric Oven
- Fireplace 1 - Electric, Gas, Great Room, Living Room, Master Bedroom, Recreation Room
- Floor Plan Front/Back Split
- Garage 2
- HOA $150 / Annually
- HOA Includes Snow Removal
- Floodplain No
- Lot Description City Limits, Sprinkler-In Ground, Many Trees
- HMLS Number 2569185
- Laundry Room Bedroom Level
- Other Rooms Enclosed Porch,Formal Living Room,Great Room,Recreation Room
- Ownership Private
- Property Status Pending
- Water Public
- Will Sell Cash, Conventional, FHA, VA Loan

