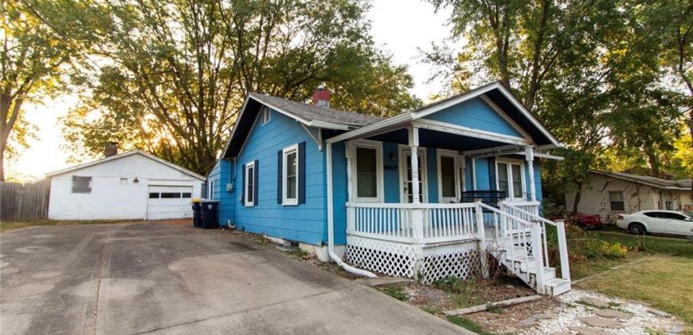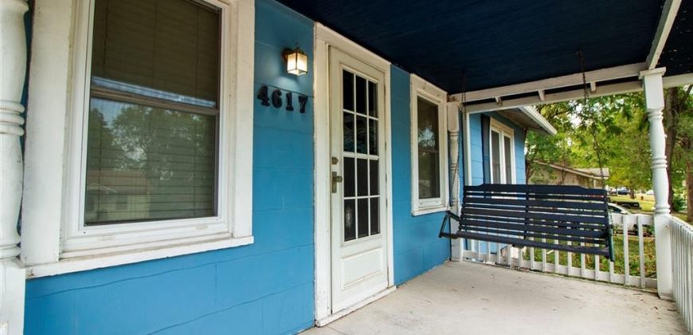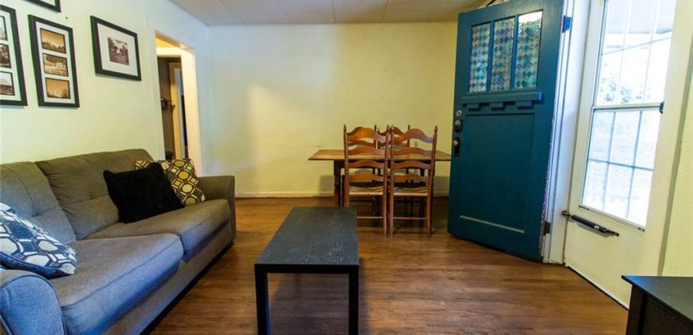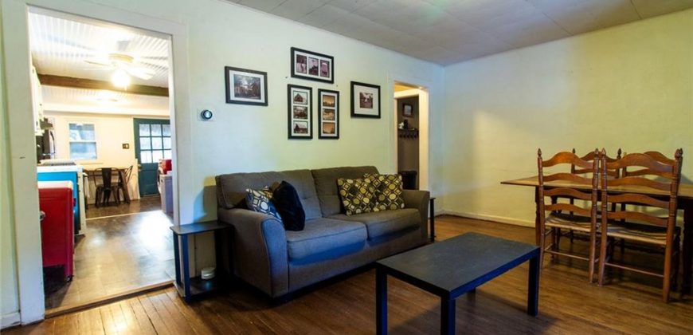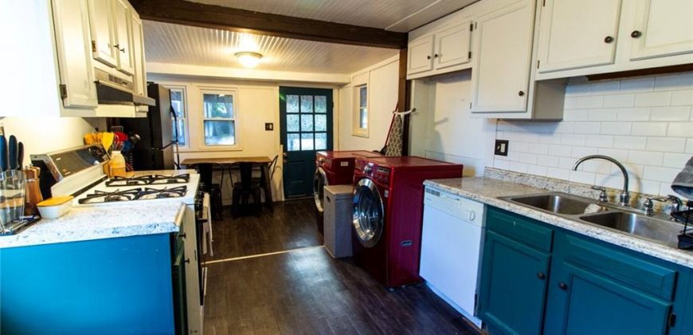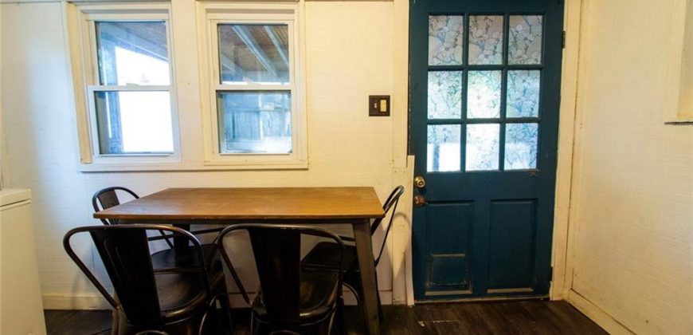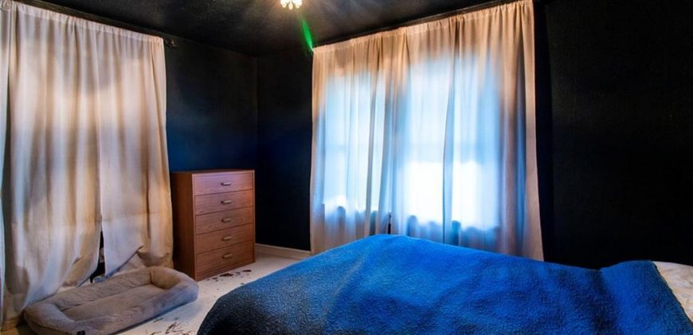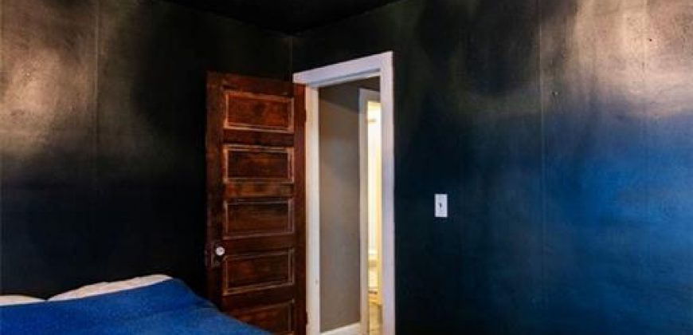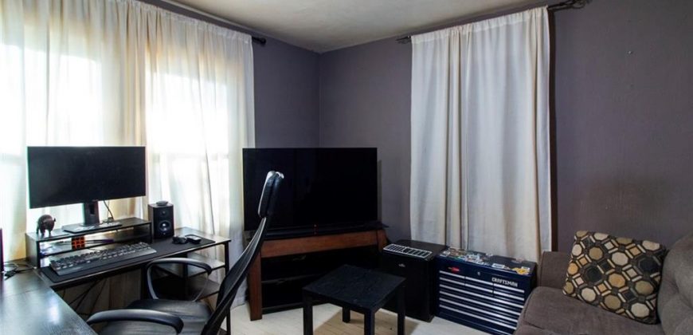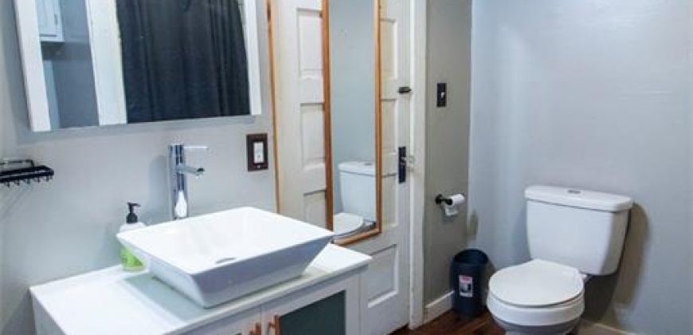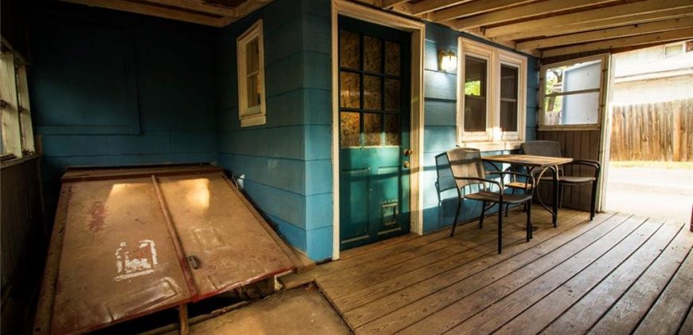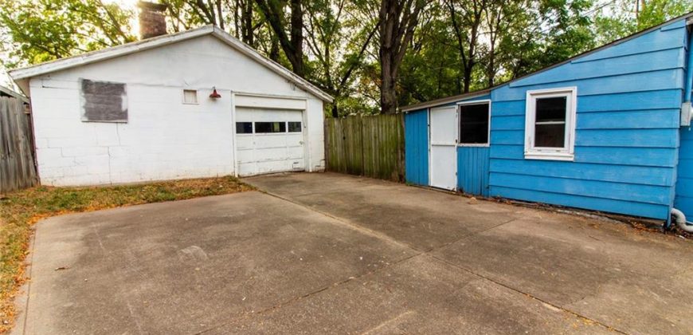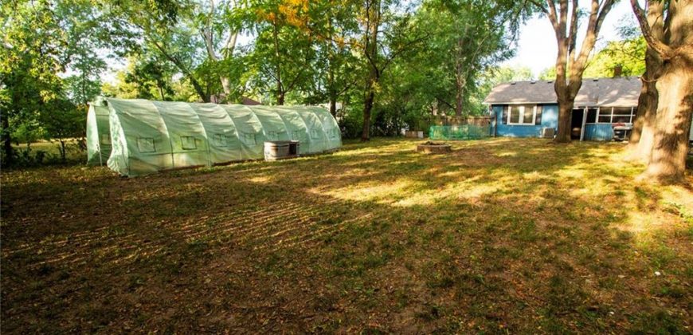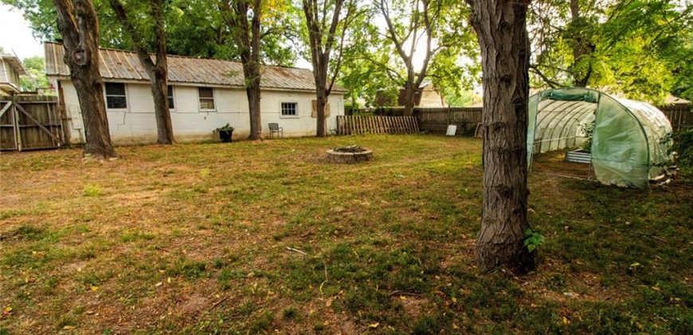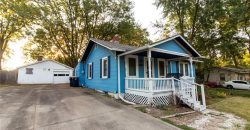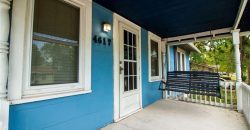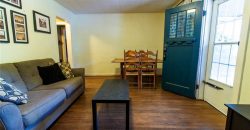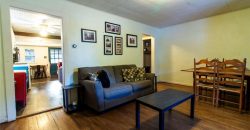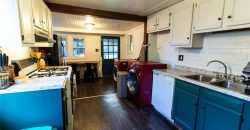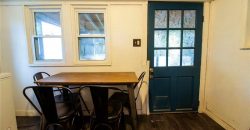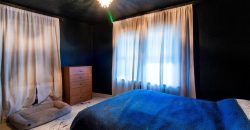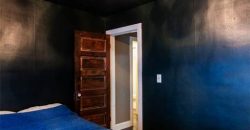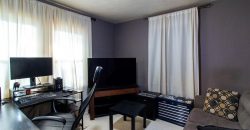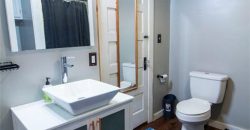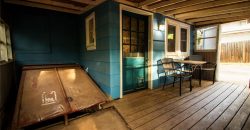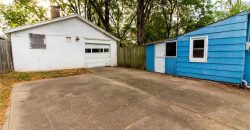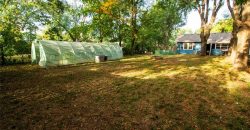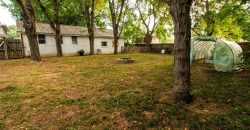Homes for Sale in Kansas City, MO 64116 | 4617 Kelsey Road
2574305
Property ID
768 SqFt
Size
2
Bedrooms
1
Bathroom
Description
Welcome home! This cozy 2-bedroom, 1-bath charmer offers comfortable living with thoughtful extras — a Nest smart thermostat, washer & dryer included, and lightning-fast Google Fiber available. Enjoy the oversized 2-car garage with loft above, perfect for storage, hobbies, or a future workshop. The newer double driveway provides plenty of parking. Ideal location near parks, shopping, dining, and quick highway access — all less than 10 minutes from downtown KC. A move-in ready gem at an affordable price!
Address
- Country: United States
- Province / State: MO
- City / Town: Kansas City
- Neighborhood: Brookwood Heights
- Postal code / ZIP: 64116
- Property ID 2574305
- Price $155,000
- Property Type Single Family Residence
- Property status Show For Backups
- Bedrooms 2
- Bathrooms 1
- Year Built 1934
- Size 768 SqFt
- Land area 0.29 SqFt
- Garages 2
- School District North Kansas City
- High School North Kansas City
- Middle School Northgate
- Elementary School Crestview
- Acres 0.29
- Age 76-100 Years
- Basement Concrete, Full, Unfinished
- Bathrooms 1 full, 0 half
- Builder Unknown
- HVAC Electric, Natural Gas
- County Clay
- Dining Eat-In Kitchen
- Equipment Free-Standing Electric Oven, Gas Range
- Fireplace -
- Floor Plan Bungalow,Ranch
- Garage 2
- HOA $ /
- Floodplain No
- Lot Description City Lot
- HMLS Number 2574305
- Laundry Room In Basement
- Other Rooms Enclosed Porch,Main Floor BR,Main Floor Primary Bedroom
- Ownership Private
- Property Status Show For Backups
- Water Public
- Will Sell Cash, Conventional, FHA, VA Loan

