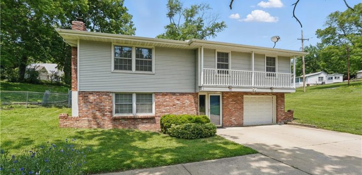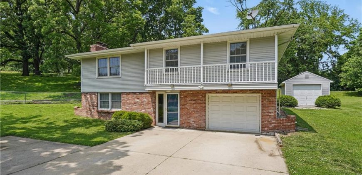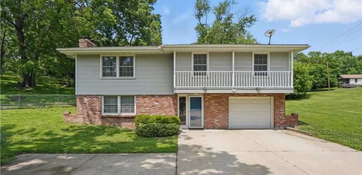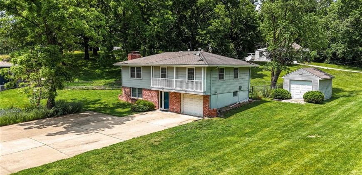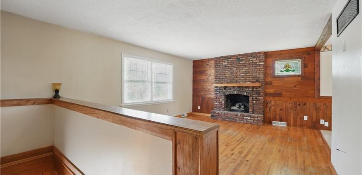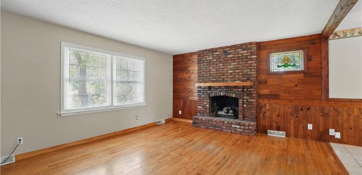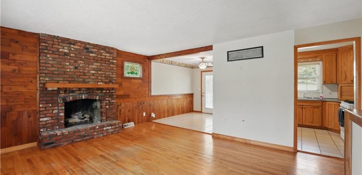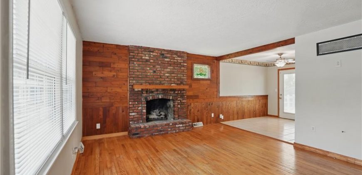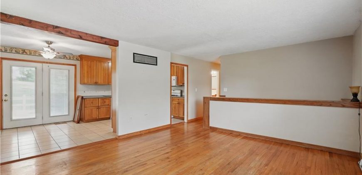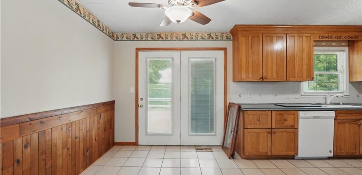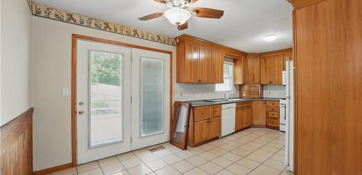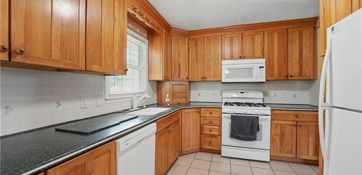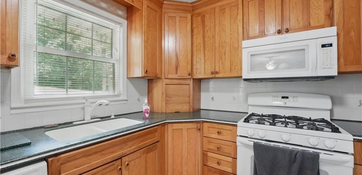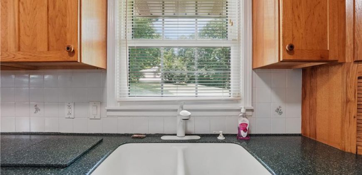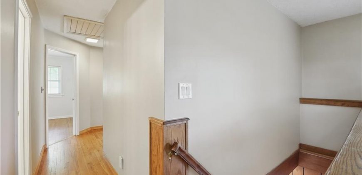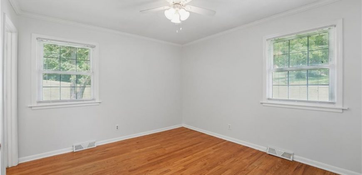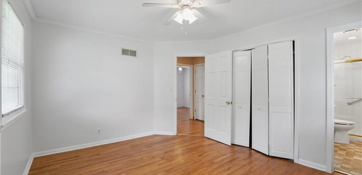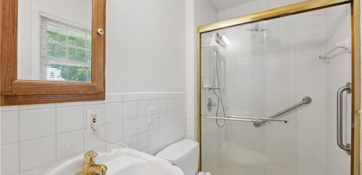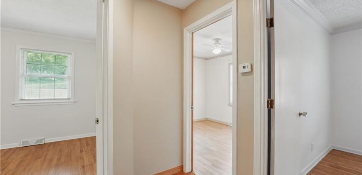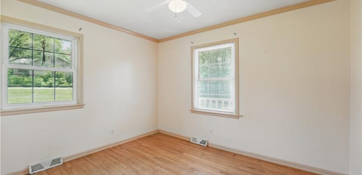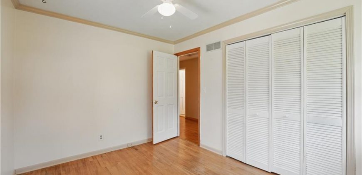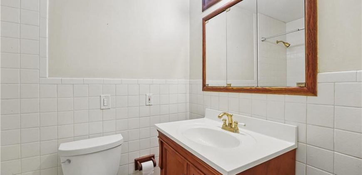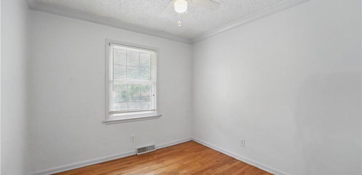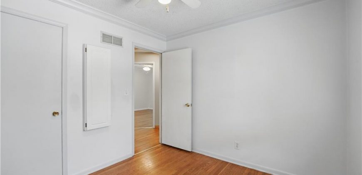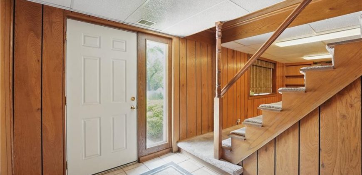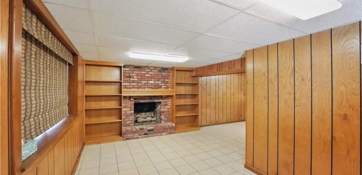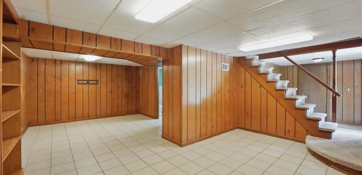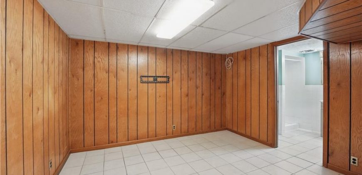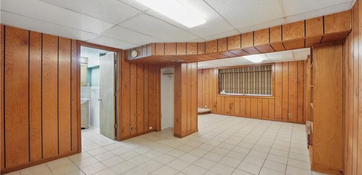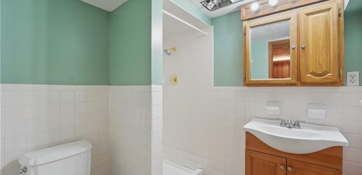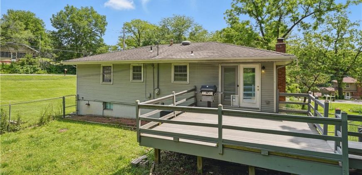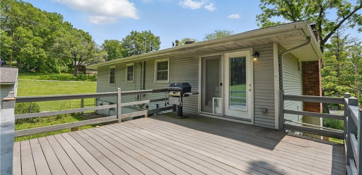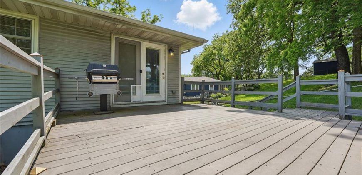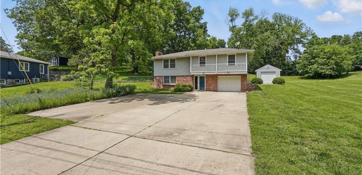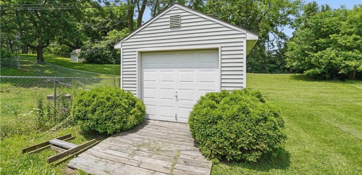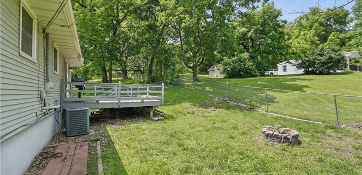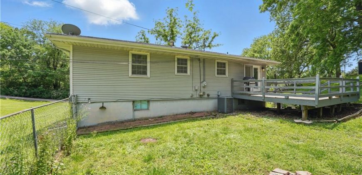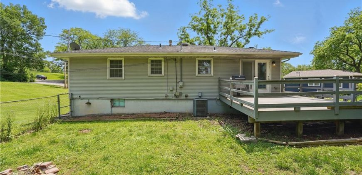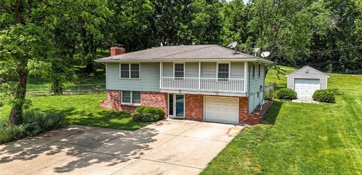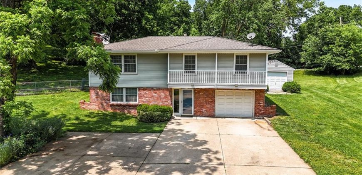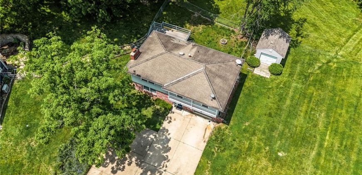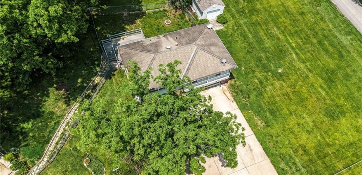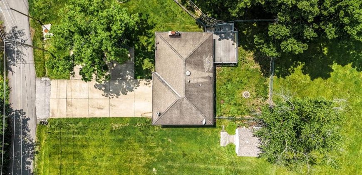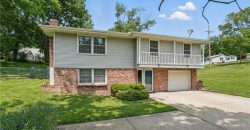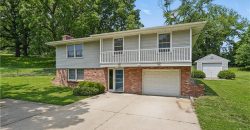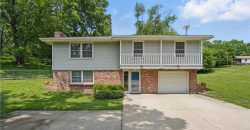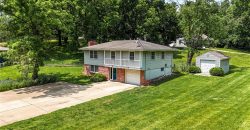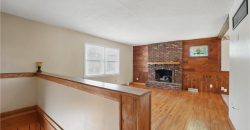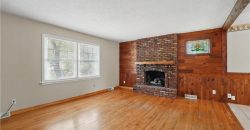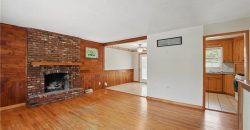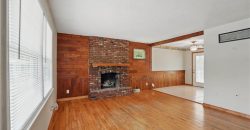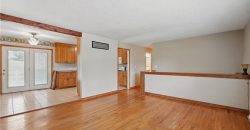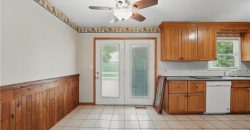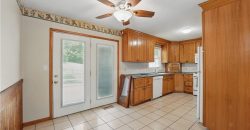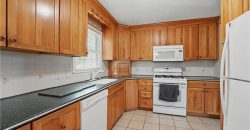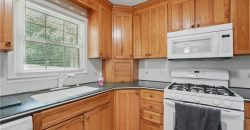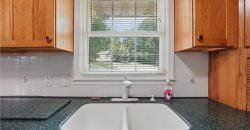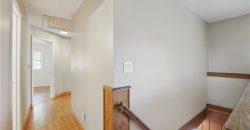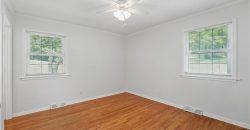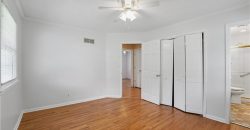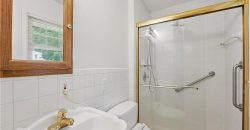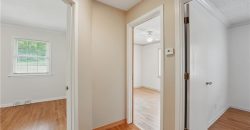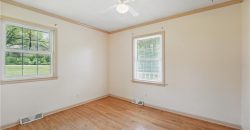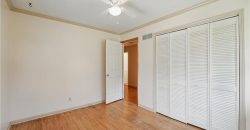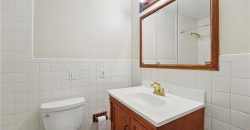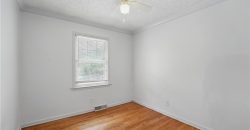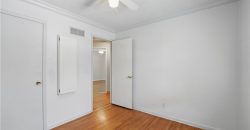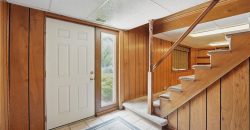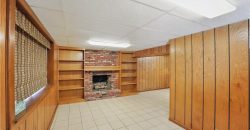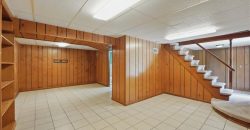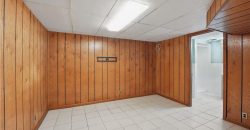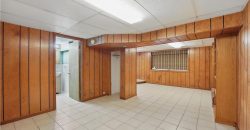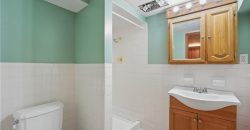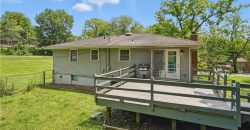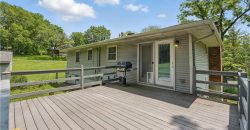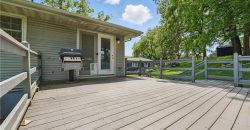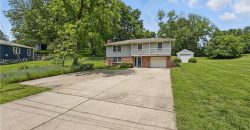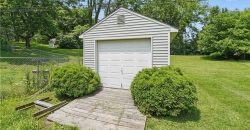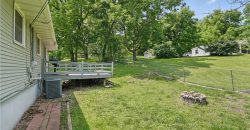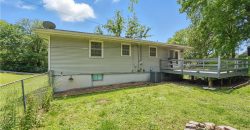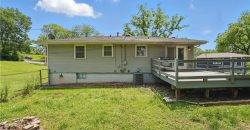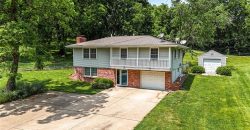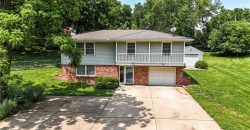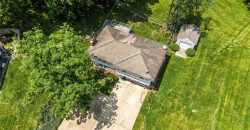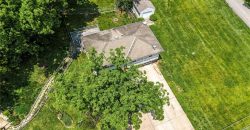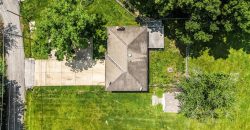Homes for Sale in Kansas City, MO 64116 | 2326 NE 42nd Street
2553831
Property ID
1,452 SqFt
Size
3
Bedrooms
3
Bathrooms
Description
Immaculate One-Owner Raised Ranch with Timeless Charm. Pride of ownership shines throughout this meticulously maintained 3-bedroom, 3-bathroom raised ranch, offering a spacious and thoughtfully designed layout ideal for comfortable living and entertaining. The main level features hardwood floors in the living room and all bedrooms. Living room has rich wood paneling detail that adds warmth and character to the living space. The primary suite includes a private full bathroom for the ultimate convenience. The kitchen is functional and spacious, showcasing quality wood cabinetry, Corian countertops, tile flooring, and a gas range. All appliances stay, including the refrigerator, washer, and dryer. The finished lower level offers incredible flexibility—ideal as a guest suite or second living area—featuring a fireplace with custom built-in shelving and a full bathroom. Step outside to the oversized composite deck, perfect for outdoor dining and entertaining, overlooking a generous oversized lot with mature landscaping. A built-in gas grill with a direct gas line makes hosting a breeze. The expanded driveway provides ample parking, while the storage shed adds convenience for tools or seasonal items. With low-maintenance metal siding with brick detailing, this home offers long-term value and curb appeal in a well-established neighborhood. Truly move-in ready and lovingly cared for—this is a home you won’t want to miss.
Address
- Country: United States
- Province / State: MO
- City / Town: Kansas City
- Neighborhood: Brookwood Extension
- Postal code / ZIP: 64116
- Property ID 2553831
- Price $230,000
- Property Type Single Family Residence
- Property status Pending
- Bedrooms 3
- Bathrooms 3
- Year Built 1972
- Size 1452 SqFt
- Land area 0.35 SqFt
- Garages 1
- School District North Kansas City
- High School North Kansas City
- Middle School Eastgate
- Elementary School Crestview
- Acres 0.35
- Age 51-75 Years
- Basement Concrete, Finished
- Bathrooms 3 full, 0 half
- Builder Unknown
- HVAC Electric, Natural Gas
- County Clay
- Dining Breakfast Area
- Equipment Dishwasher, Disposal, Dryer, Microwave, Gas Range, Washer
- Fireplace 1 - Basement, Gas, Great Room
- Floor Plan Raised Ranch
- Garage 1
- HOA $0 / None
- Floodplain Unknown
- Lot Description City Limits, City Lot, Corner Lot
- HMLS Number 2553831
- Laundry Room In Garage
- Other Rooms Breakfast Room,Fam Rm Gar Level,Great Room
- Ownership Private
- Property Status Pending
- Water Public
- Will Sell Cash, Conventional, FHA, VA Loan

